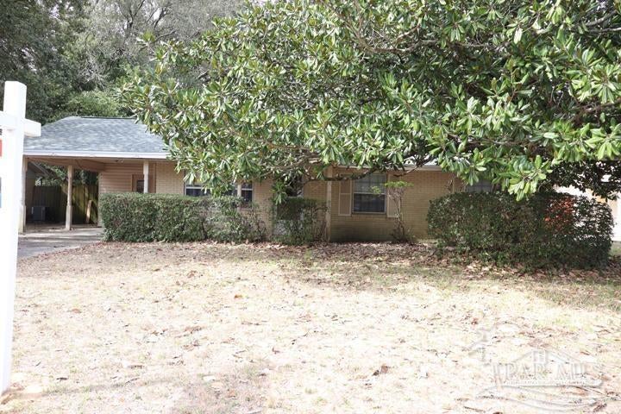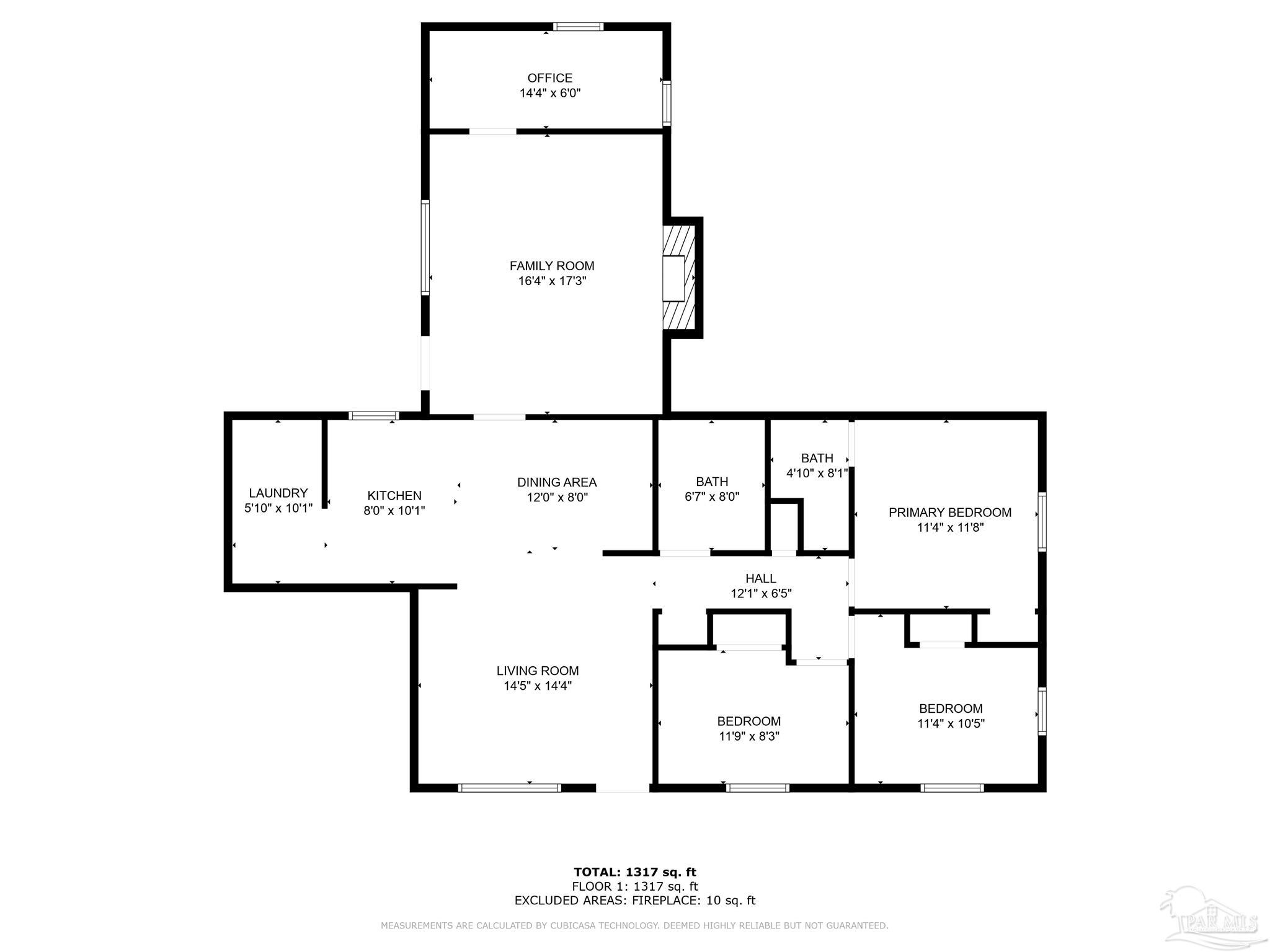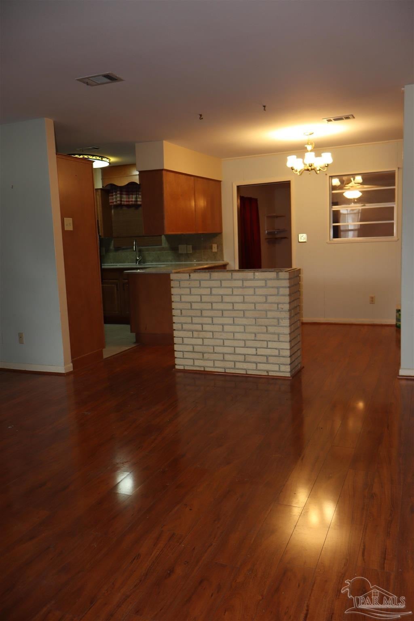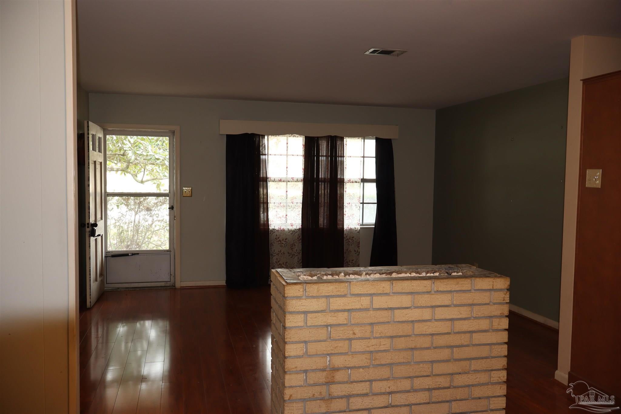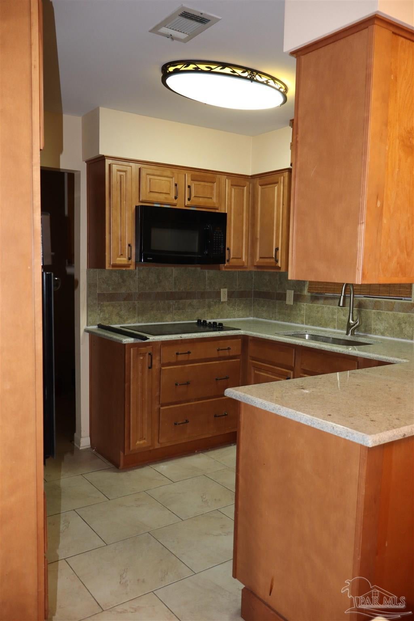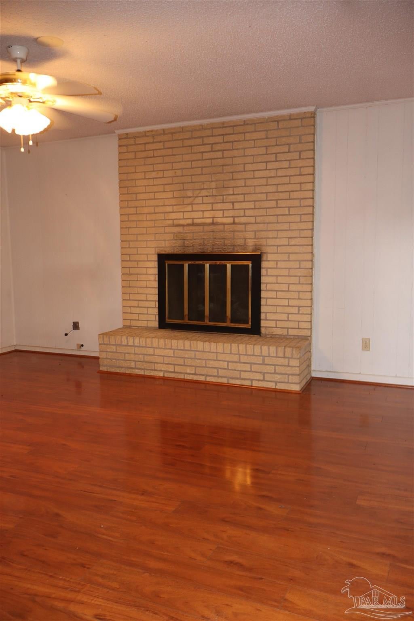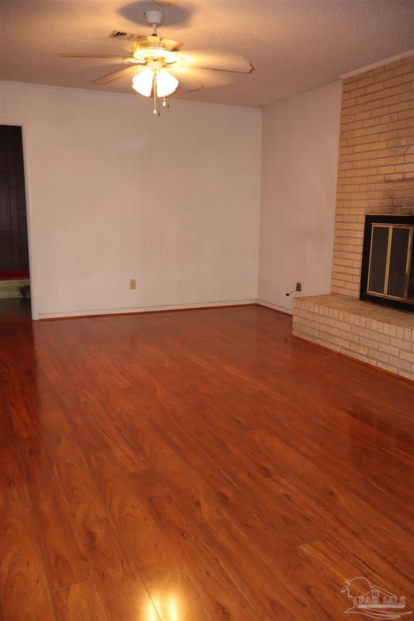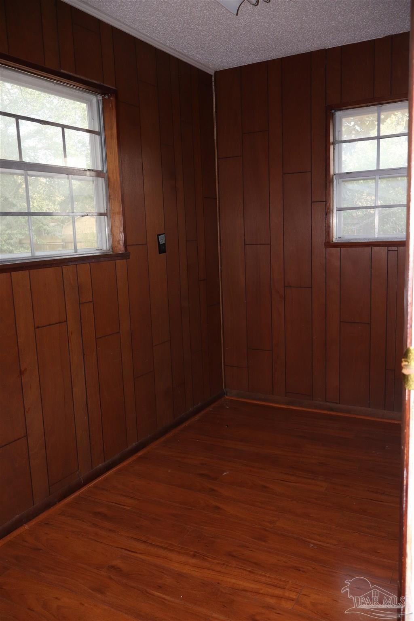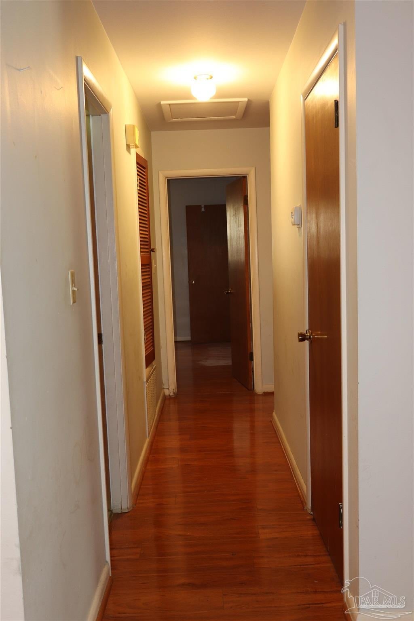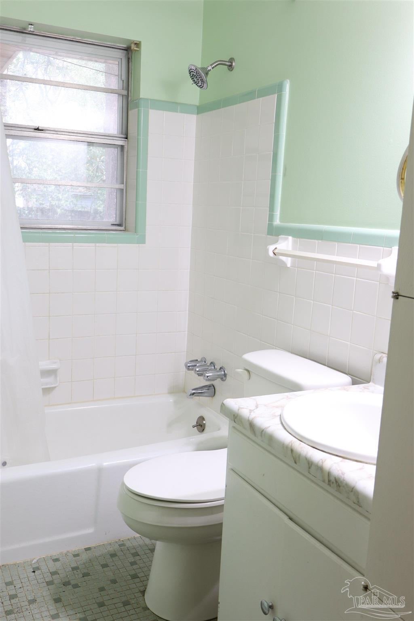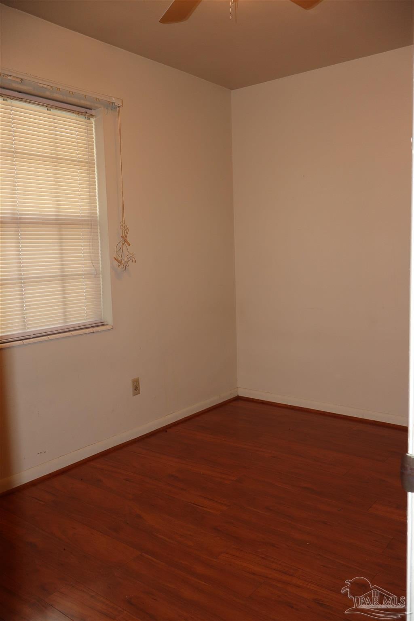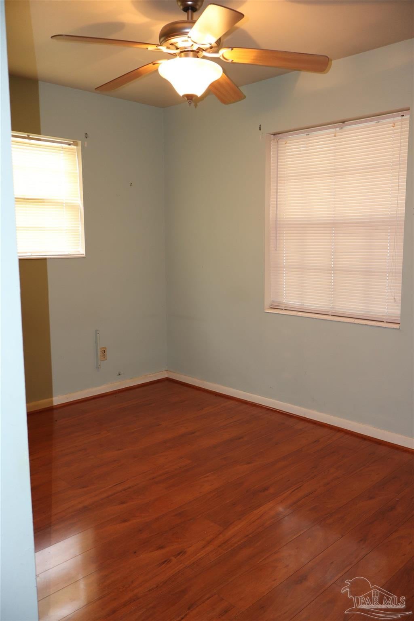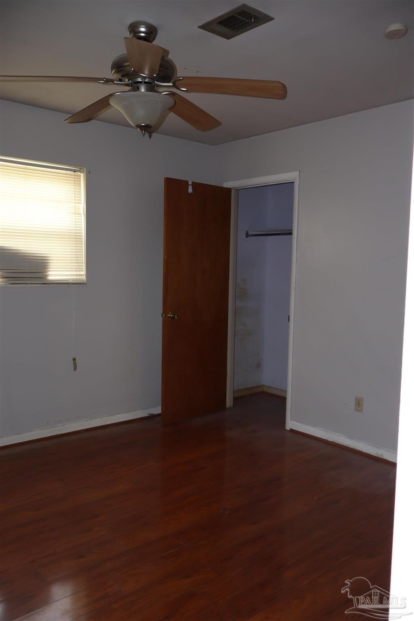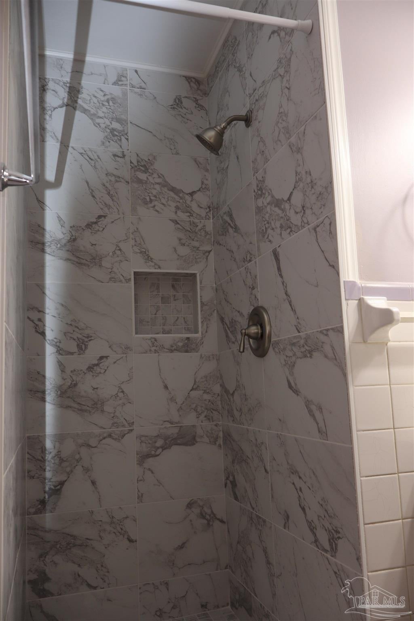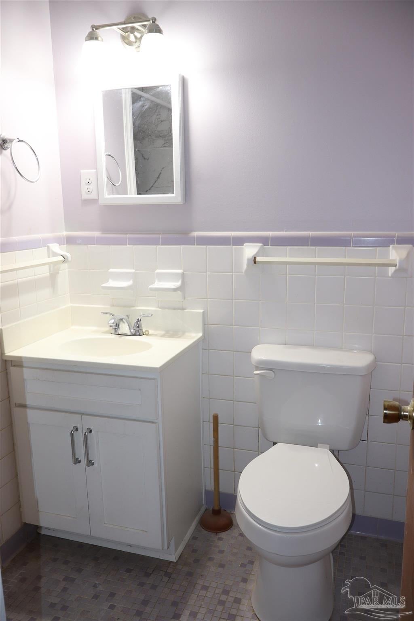$209,900 - 5423 Tomlinson Rd, Pensacola
- 3
- Bedrooms
- 2
- Baths
- 1,513
- SQ. Feet
- 0.21
- Acres
Retro, retro, retro. From the brick divider wall between the living room and dining room to the guest bathroom this home has some of those classic details that you're looking for. Oh, there are upgrades too! Imagine enjoying a roaring fire in your large den. There is plenty of room for furniture and even enough space to have a cozy reading nook or to set up a game table. Off that is a separate craft room/office that's out of the way and a super space for working from home or perfecting your hobby talents. The open floor plan makes the living/dining area seem even bigger than it is. The U-shaped kitchen has a wall of cabinets and drawers that surround the oven and refrigerator. New countertops installed in October 2023 and a new faucet was installed in February 2024. New laminate flooring throughout in November 2023. New roof in December 2023. Down the hall you'll find a guest bathroom, the main bedroom and bathroom and two additional bedrooms. The guest bathroom is retro and the main bath has a new, tile shower. There is a patio off the den so the new owners can enjoy the Pensacola weather. There are so many possibilities. Let your imagination run wild as you picture yourself in this home.
Essential Information
-
- MLS® #:
- 632155
-
- Price:
- $209,900
-
- Bedrooms:
- 3
-
- Bathrooms:
- 2.00
-
- Full Baths:
- 2
-
- Square Footage:
- 1,513
-
- Acres:
- 0.21
-
- Year Built:
- 1965
-
- Type:
- Residential
-
- Sub-Type:
- Single Family Residence
-
- Style:
- Ranch
-
- Status:
- Active
Community Information
-
- Address:
- 5423 Tomlinson Rd
-
- Subdivision:
- Charbar Lake
-
- City:
- Pensacola
-
- County:
- Escambia
-
- State:
- FL
-
- Zip Code:
- 32526
Amenities
-
- Parking Spaces:
- 1
-
- Parking:
- Carport
-
- Has Pool:
- Yes
-
- Pool:
- None
Interior
-
- Interior Features:
- Ceiling Fan(s), Walk-In Closet(s), Bonus Room
-
- Appliances:
- Electric Water Heater, Oven
-
- Heating:
- Central, Fireplace(s)
-
- Cooling:
- Central Air, Ceiling Fan(s)
-
- Fireplace:
- Yes
-
- # of Stories:
- 1
-
- Stories:
- One
Exterior
-
- Lot Description:
- Central Access
-
- Roof:
- Composition
-
- Foundation:
- Slab
School Information
-
- Elementary:
- Bellview
-
- Middle:
- Bellview
-
- High:
- Pine Forest
Additional Information
-
- Zoning:
- Res Single
Listing Details
- Listing Office:
- Re/max Horizons Realty
