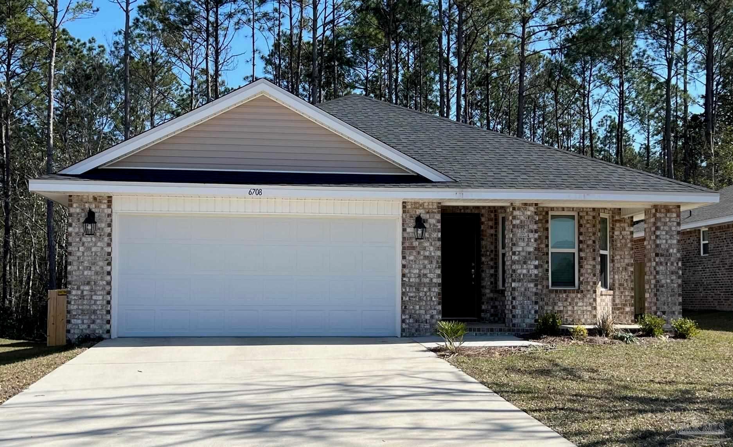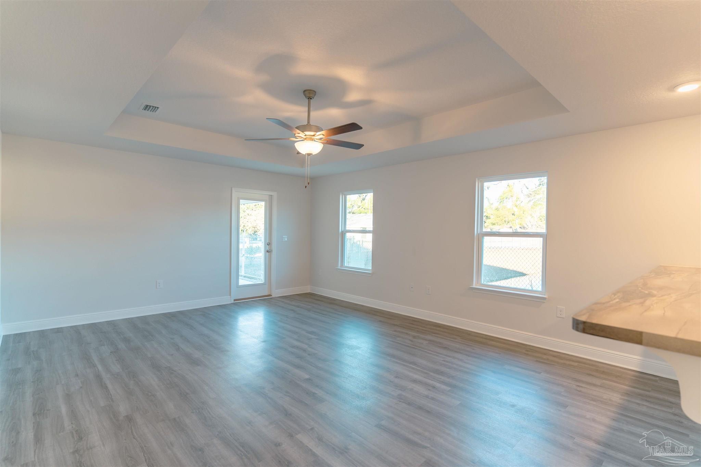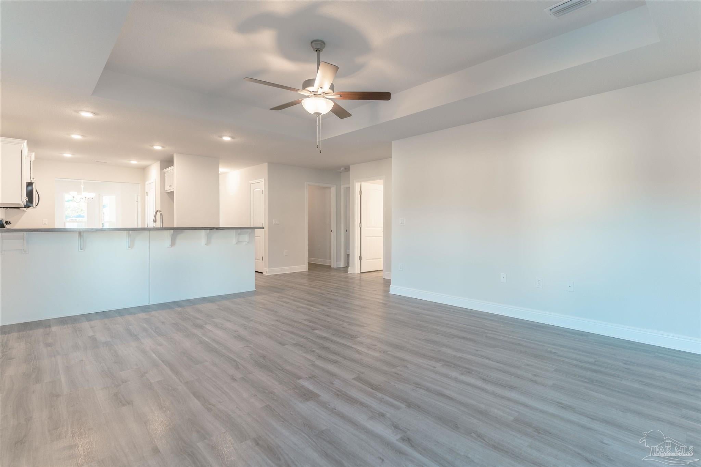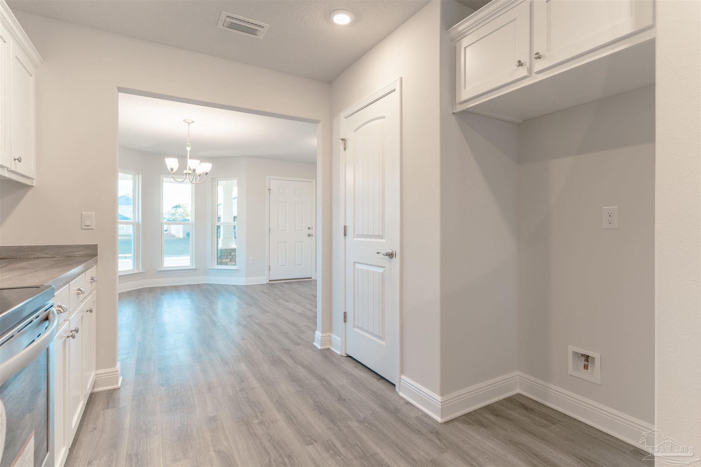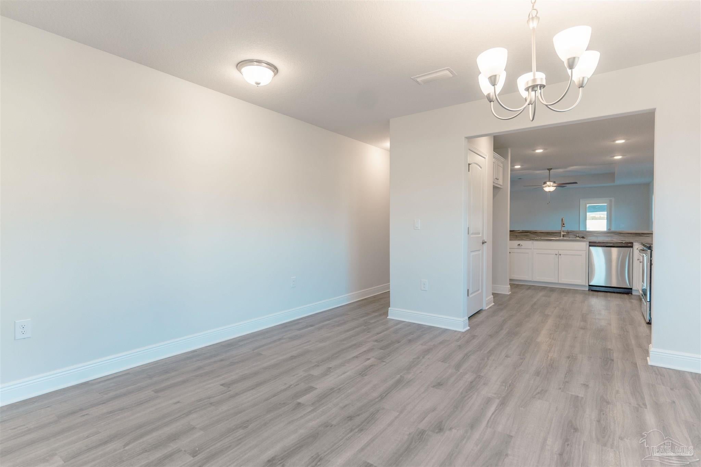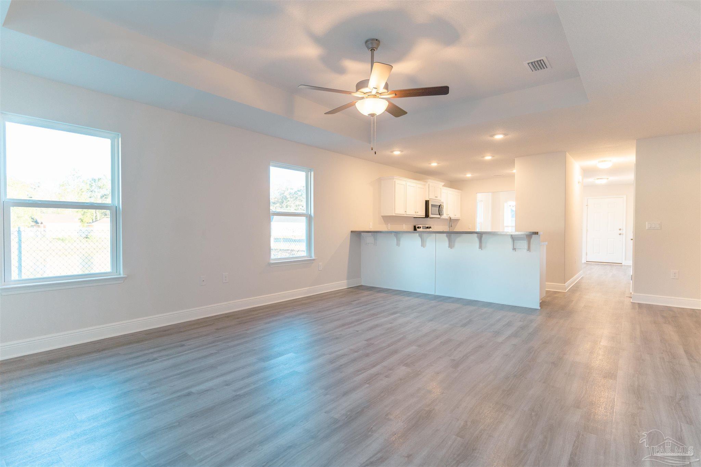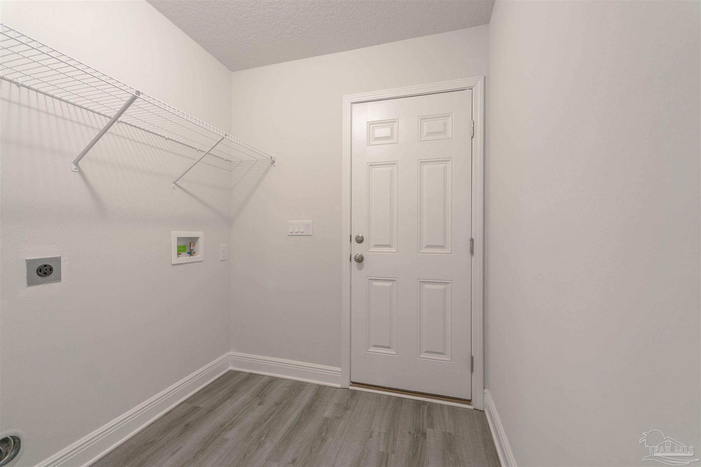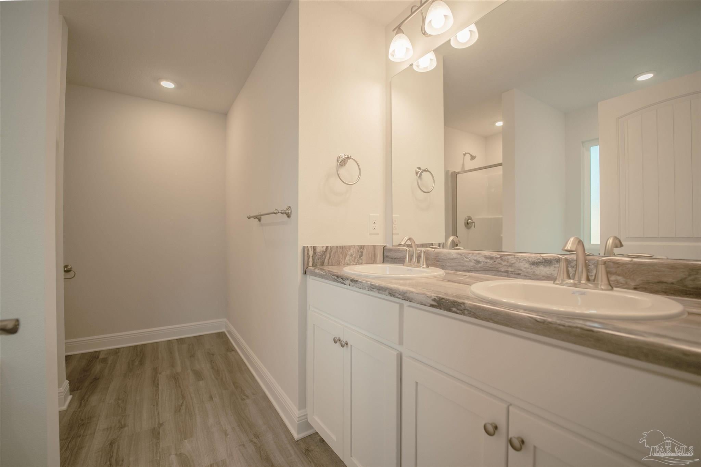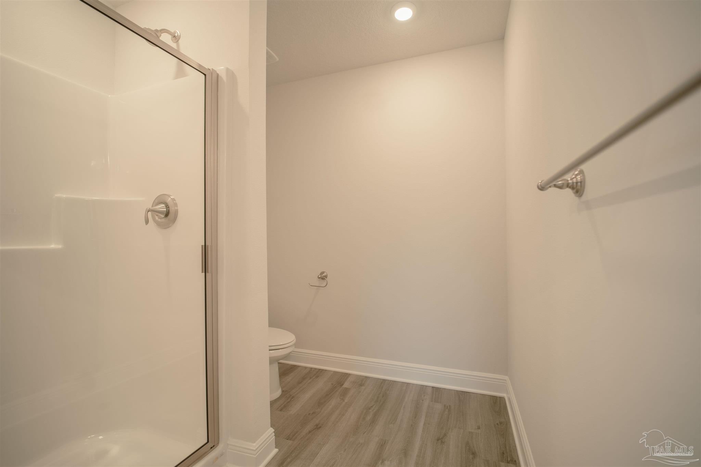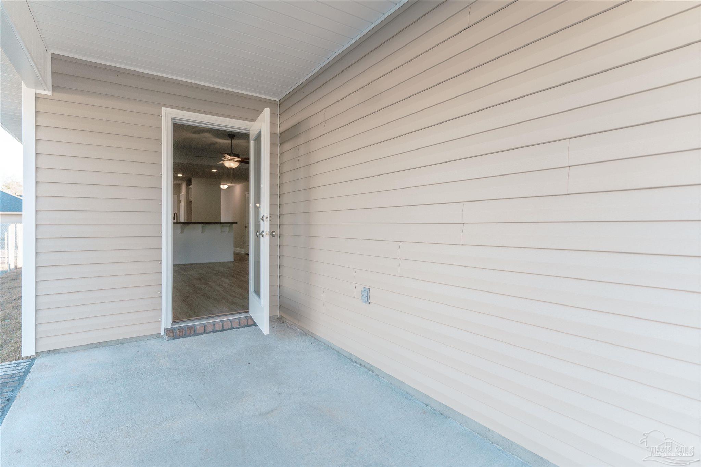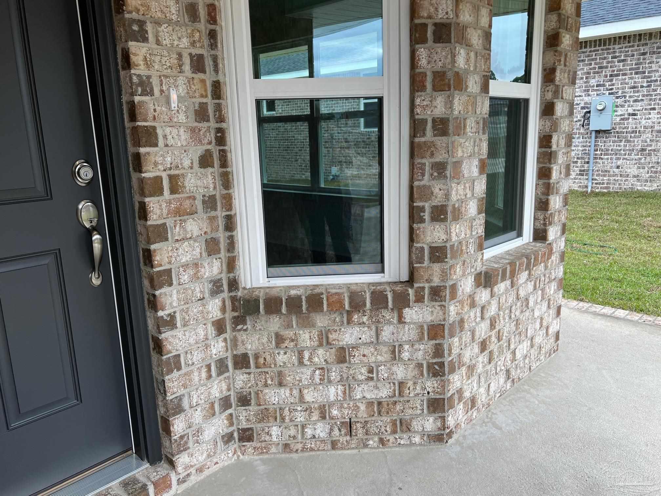$305,900 - 513 Sugar Pine Way #17a, Cantonment
- 3
- Bedrooms
- 2
- Baths
- 1,717
- SQ. Feet
- 2024
- Year Built
MOVE IN READY NOW!!!! A well-liked 3/2 patio plan, she features an impressive bay window that defines the covered front porch with columns. The bay window highlights the Dining room which opens into the spacious kitchen featuring granite counter-tops. There is a 10’ bar overlooking a generous Family room with a box ceiling which makes the room feel even larger. Enjoy visiting with family and friends while whipping up that favorite recipe! Your Master suite is across the back of the house with yet another boxed ceiling, a huge closet, and then the bath has a 5’ shower and double vanities. The secondary bedrooms are enormous! Step outside onto the back porch with your morning coffee and listen to the birds sing in the roomy backyard! You will find brick front, 3 side vinyl homes with architectural shingles, hurricane storm panels, double pane low E windows, the lots are cleared and sodded to 120’ from the front property line, and all will be finished up with neighborhood sidewalks. Some other features included are: quality bump and stagger upper cabinets with hidden hinges and crown molding, stainless GE appliances (stove, microwave, dishwasher), Moen faucets, knockdown ceilings and orange peel textured walls, 5 14" baseboards, rocker light switches, brushed nickel hardware and lighting package, LED lighting in kitchen and over tubs & showers, 50 gallon water heater, and much, much more! She will be ready for you and your family to move in very soon!
Essential Information
-
- MLS® #:
- 636633
-
- Price:
- $305,900
-
- Bedrooms:
- 3
-
- Bathrooms:
- 2.00
-
- Full Baths:
- 2
-
- Square Footage:
- 1,717
-
- Acres:
- 0.00
-
- Year Built:
- 2024
-
- Type:
- Residential
-
- Sub-Type:
- Single Family Residence
-
- Style:
- Traditional
-
- Status:
- Active
Community Information
-
- Address:
- 513 Sugar Pine Way #17a
-
- Subdivision:
- Pine Top
-
- City:
- Cantonment
-
- County:
- Escambia
-
- State:
- FL
-
- Zip Code:
- 32533
Amenities
-
- Utilities:
- Cable Available, Underground Utilities
-
- Parking Spaces:
- 2
-
- Parking:
- 2 Car Garage, Garage Door Opener
-
- Garage Spaces:
- 2
-
- Has Pool:
- Yes
-
- Pool:
- None
Interior
-
- Interior Features:
- Baseboards, Ceiling Fan(s), Crown Molding, Walk-In Closet(s)
-
- Appliances:
- Electric Water Heater, Built In Microwave, Dishwasher, Disposal, Self Cleaning Oven
-
- Heating:
- Central
-
- Cooling:
- Central Air, Ceiling Fan(s)
-
- # of Stories:
- 1
-
- Stories:
- One
Exterior
-
- Lot Description:
- Interior Lot
-
- Windows:
- Double Pane Windows, Shutters
-
- Roof:
- Shingle
-
- Foundation:
- Slab
School Information
-
- Elementary:
- Jim Allen
-
- Middle:
- Ransom
-
- High:
- Tate
Additional Information
-
- Zoning:
- Res Single
Listing Details
- Listing Office:
- Adams Homes Realty, Inc
