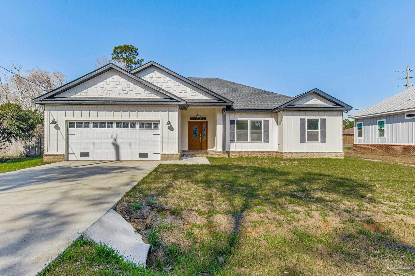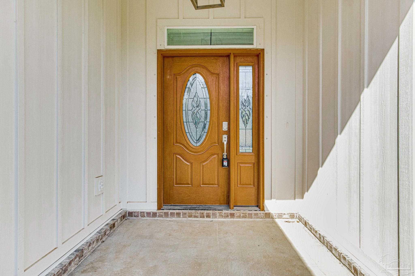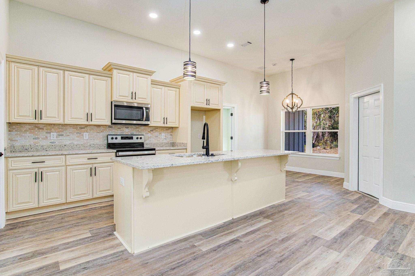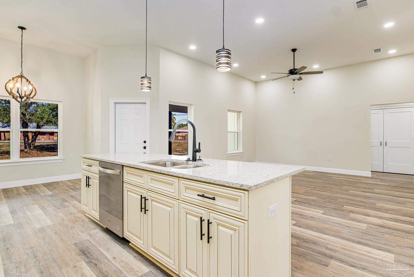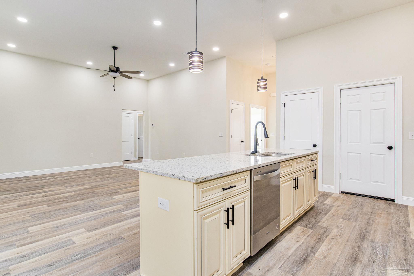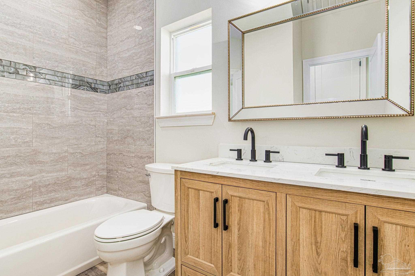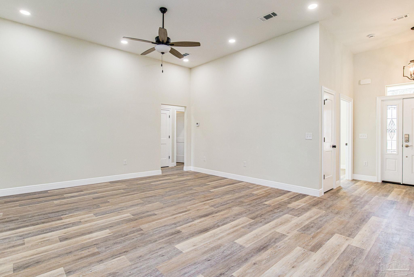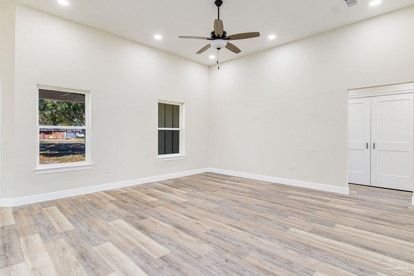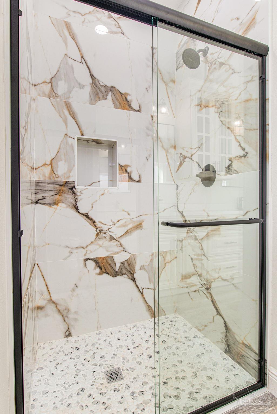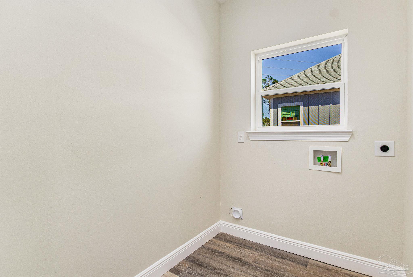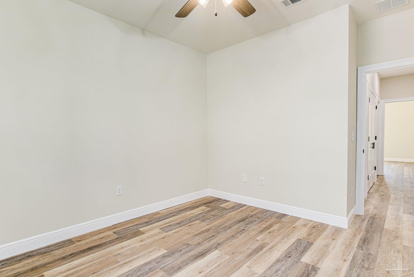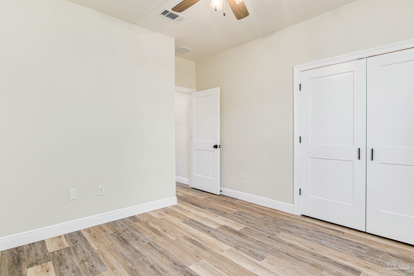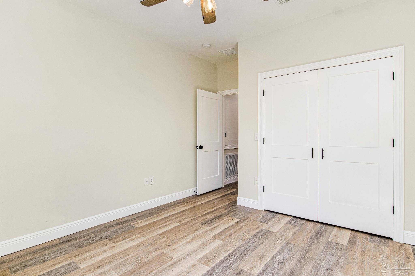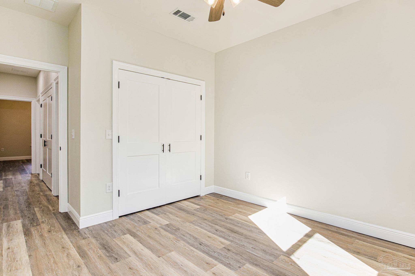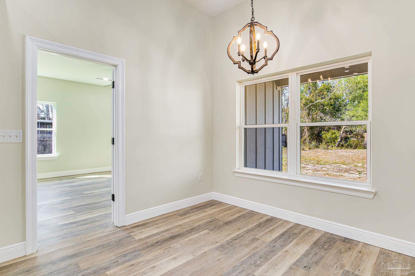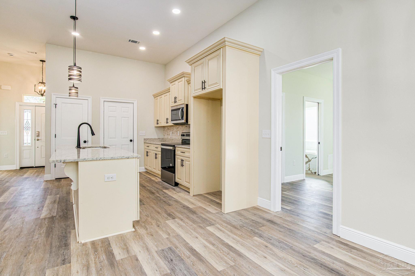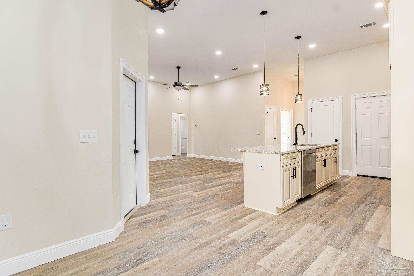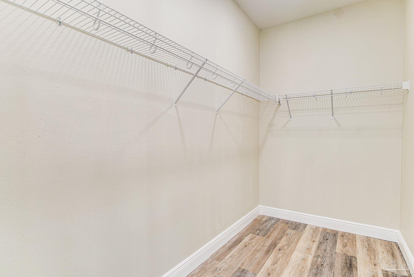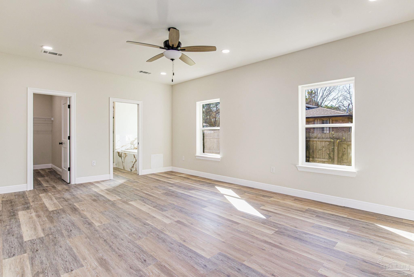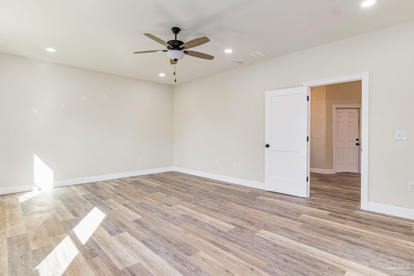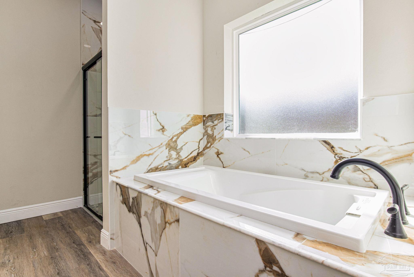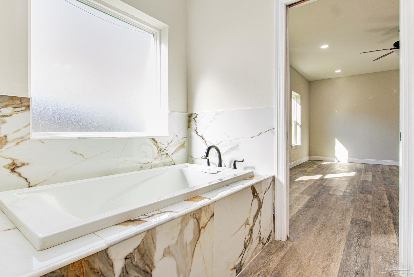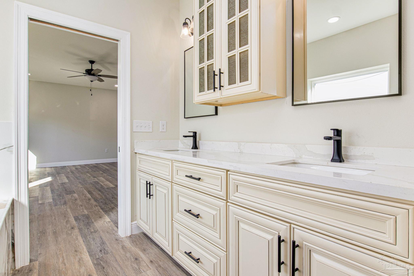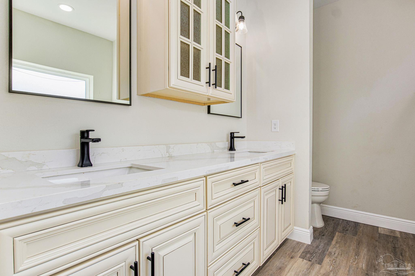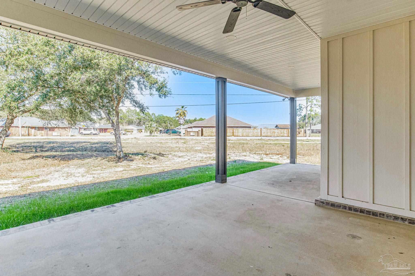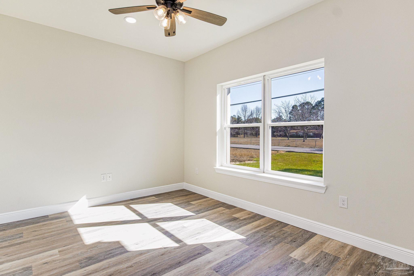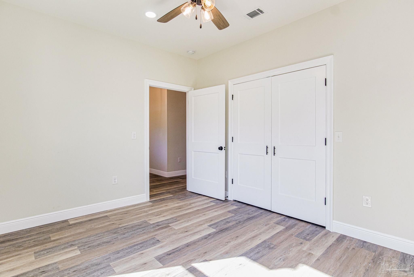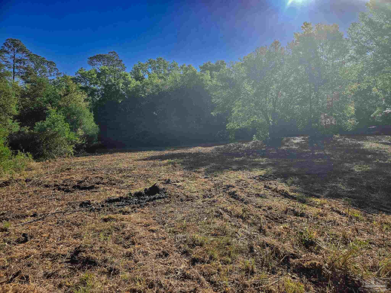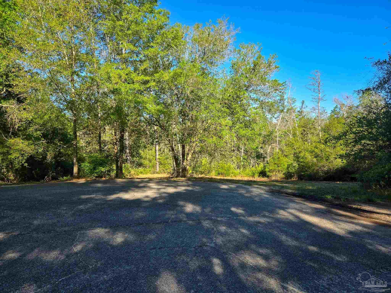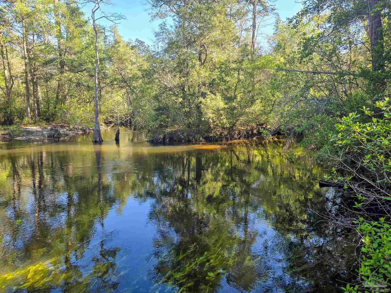$475,000 - 4957 Timothy Twitchell Dr, Milton
- 4
- Bedrooms
- 2
- Baths
- 2,000
- SQ. Feet
- 0.66
- Acres
New Construction TO BE BUILT! Welcome to your dream home in Milton! This 4-bedroom, 2-bathroom single-family residence embodies modern luxury and functionality. With a contemporary design, the exterior boasts clean lines and large windows, blending seamlessly with the neighborhood. Inside, an open-concept floor plan connects the living, dining, and kitchen areas. The kitchen is a gourmet haven with top-of-the-line appliances, custom cabinetry, and a spacious island. The living space is flooded with natural light, creating a warm ambiance for family gatherings. The four well-appointed bedrooms include a master suite with a walk-in closet and an en-suite bathroom featuring modern fixtures. The two chic bathrooms showcase elegant vanities and contemporary finishes. Step into your private outdoor oasis, perfect for hosting barbecues or relaxing in the backyard. This home is a testament to quality craftsmanship, from the foundation to the finishing touches. Energy-efficient features enhance sustainability and reduce utility costs. Located in a prime Pensacola neighborhood, this home provides easy access to amenities, schools, shopping, and entertainment. It's a rare opportunity to own a thoughtfully designed and meticulously crafted residence. Photos are of a similar listing. This home site backs up to Arcadia Mill, a 42 acre property with immense history featuring nature trails, picnic areas, pavillions and a boardwalk.
Essential Information
-
- MLS® #:
- 643170
-
- Price:
- $475,000
-
- Bedrooms:
- 4
-
- Bathrooms:
- 2.00
-
- Full Baths:
- 2
-
- Square Footage:
- 2,000
-
- Acres:
- 0.66
-
- Year Built:
- 2024
-
- Type:
- Residential
-
- Sub-Type:
- Single Family Residence
-
- Style:
- Contemporary
-
- Status:
- Active
Community Information
-
- Address:
- 4957 Timothy Twitchell Dr
-
- Subdivision:
- Old Arcadia
-
- City:
- Milton
-
- County:
- Santa Rosa
-
- State:
- FL
-
- Zip Code:
- 32583
Amenities
-
- Parking Spaces:
- 2
-
- Parking:
- 2 Car Garage, Garage Door Opener
-
- Garage Spaces:
- 2
-
- View:
- Creek/Stream, Pond
-
- Is Waterfront:
- Yes
-
- Waterfront:
- Creek/Stream
-
- Has Pool:
- Yes
-
- Pool:
- None
Interior
-
- Interior Features:
- Baseboards, Ceiling Fan(s), High Ceilings, Walk-In Closet(s)
-
- Appliances:
- Electric Water Heater, Built In Microwave, Dishwasher, Disposal, Refrigerator, Self Cleaning Oven
-
- Heating:
- Central
-
- Cooling:
- Central Air, Ceiling Fan(s)
-
- # of Stories:
- 1
-
- Stories:
- One
Exterior
-
- Lot Description:
- Central Access
-
- Windows:
- Double Pane Windows
-
- Roof:
- Shingle
-
- Foundation:
- Slab
School Information
-
- Elementary:
- Bennett C Russell
-
- Middle:
- R. Hobbs
-
- High:
- Milton
Additional Information
-
- Zoning:
- Res Single
Listing Details
- Listing Office:
- Covewood Estates Llc
