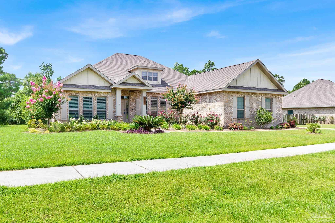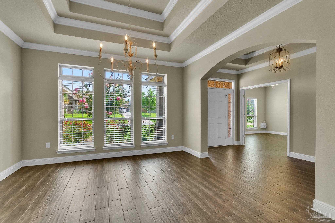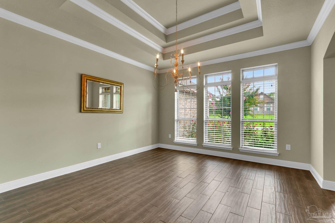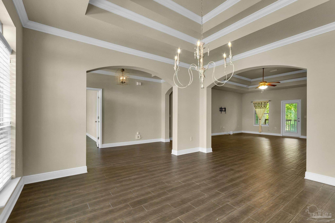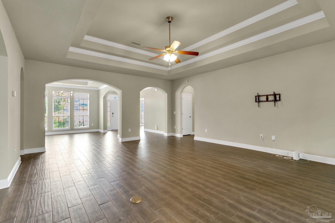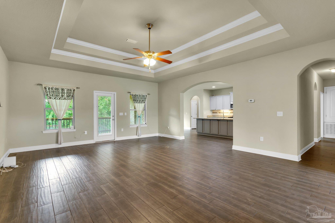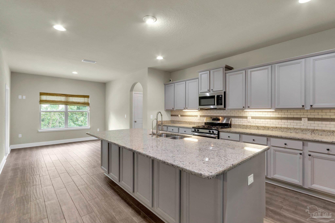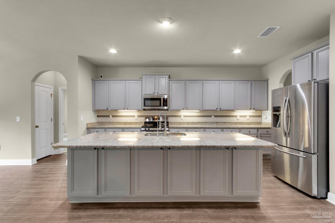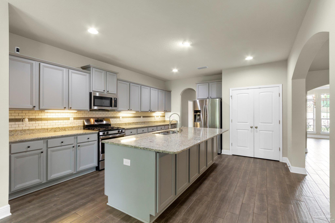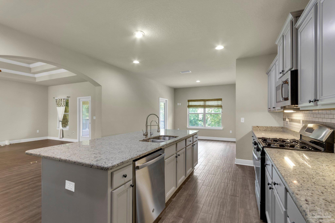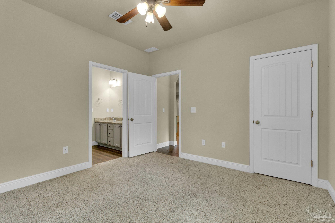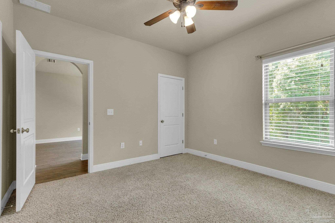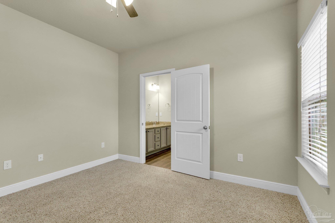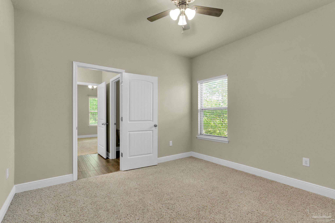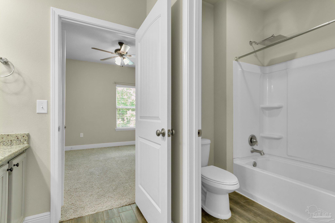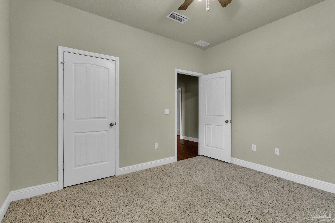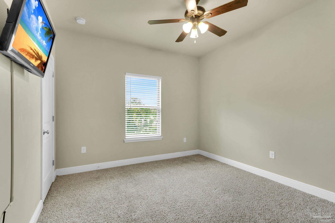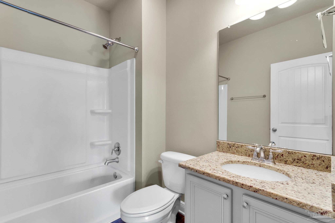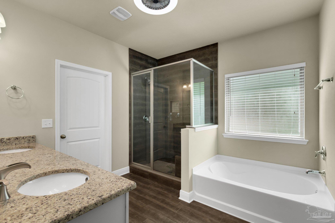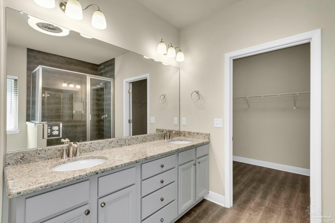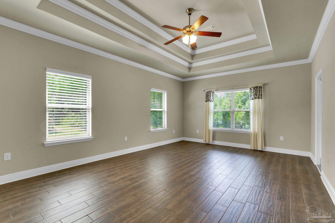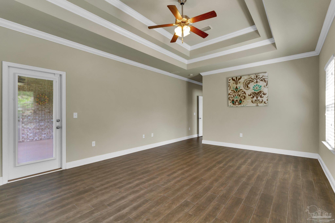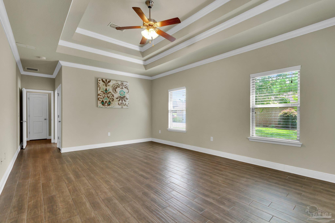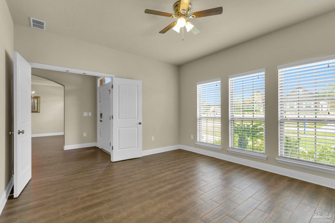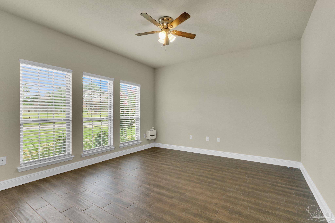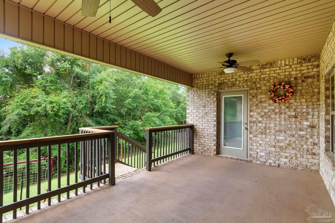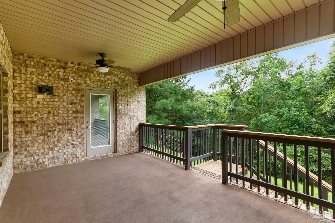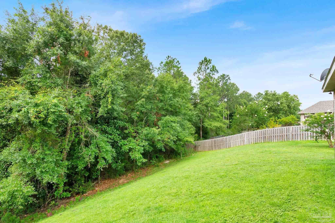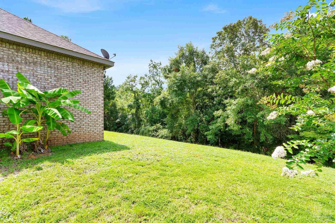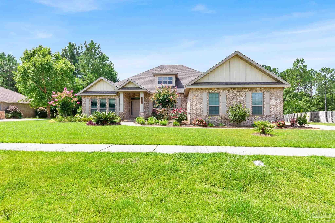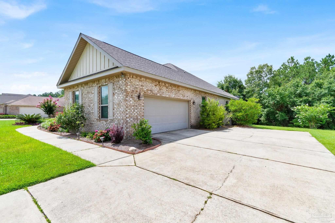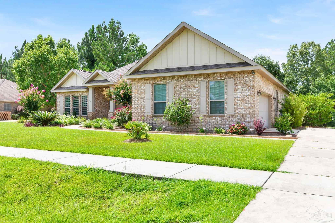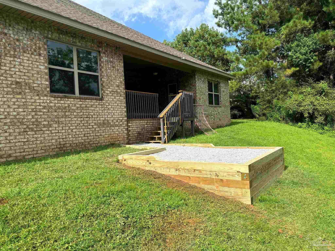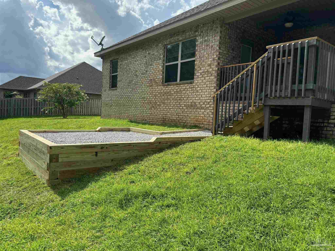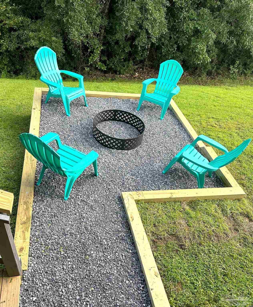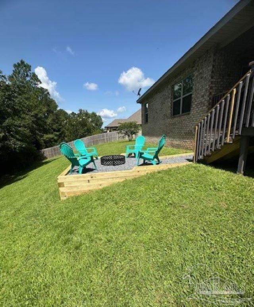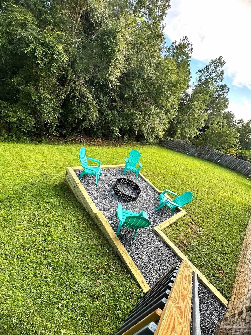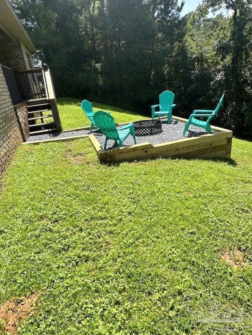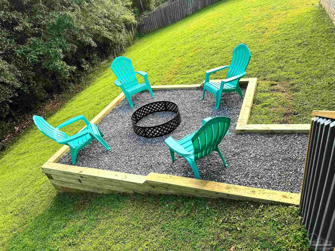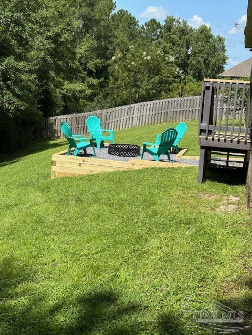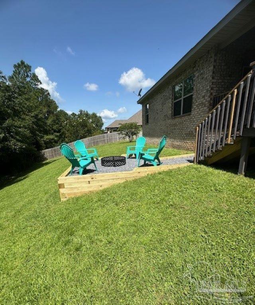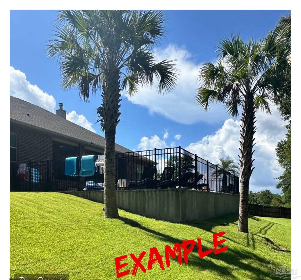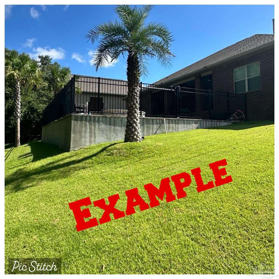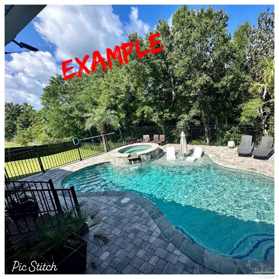$499,999 - 2701 Tulip Hill Rd, Pace
- 4
- Bedrooms
- 3
- Baths
- 2,952
- SQ. Feet
- 0.5
- Acres
SELLER OFFERING HOME WARRENTY PRICE REDUCED $499,999. MOTIVATED SELLER for a QUICK CLOSING. Make this your forever home, featuring full hurricane shutters for all windows, a kitchen drinking water osmosis system, and a Ring alarm system with motion sensors and central monitoring. Enjoy the newly installed fire pit, perfect for family gatherings. Nestled in a serene neighborhood, this home offers cozy living spaces and spacious outdoor areas, ideal for relaxation and recreation. Conveniently located near schools, parks, and essential amenities, it combines comfort with convenience. Inside, an open-concept layout provides an airy and inviting atmosphere, perfect for entertaining. The kitchen is equipped with modern appliances, ample counter space, and plenty of storage. Bedrooms offer a cozy retreat with soft carpeting and generous closet space. The picturesque backyard, with its gentle slope, adds charm to your outdoor space. offering room to play and explore. Scenic views and neighborly oases enhance the serene backdrop. Pool pictures showcase the possibilities for making this home your own. Quotes for leveling the whole back yard or partial. Also can add a large deck single or double tier onto the back for great use.
Essential Information
-
- MLS® #:
- 643249
-
- Price:
- $499,999
-
- Bedrooms:
- 4
-
- Bathrooms:
- 3.00
-
- Full Baths:
- 3
-
- Square Footage:
- 2,952
-
- Acres:
- 0.50
-
- Year Built:
- 2016
-
- Type:
- Residential
-
- Sub-Type:
- Single Family Residence
-
- Style:
- Craftsman
-
- Status:
- Active
Community Information
-
- Address:
- 2701 Tulip Hill Rd
-
- Subdivision:
- Ashley Plantation
-
- City:
- Pace
-
- County:
- Santa Rosa
-
- State:
- FL
-
- Zip Code:
- 32571
Amenities
-
- Utilities:
- Underground Utilities
-
- Parking Spaces:
- 2
-
- Parking:
- 2 Car Garage, Garage Door Opener
-
- Garage Spaces:
- 2
-
- Has Pool:
- Yes
-
- Pool:
- None
Interior
-
- Interior Features:
- Baseboards, Ceiling Fan(s), Crown Molding, High Ceilings, Recessed Lighting, Walk-In Closet(s), Bonus Room
-
- Appliances:
- Electric Water Heater, Dryer, Washer, Dishwasher, Disposal, Microwave, Refrigerator
-
- Heating:
- Central
-
- Cooling:
- Central Air, Ceiling Fan(s)
-
- # of Stories:
- 1
-
- Stories:
- One
Exterior
-
- Exterior Features:
- Sprinkler
-
- Lot Description:
- Central Access
-
- Windows:
- Double Pane Windows, Blinds, Shutters
-
- Roof:
- Shingle
-
- Foundation:
- Slab
School Information
-
- Elementary:
- Wallace Lake K-8
-
- Middle:
- Wallace Lake K-8
-
- High:
- Pace
Additional Information
-
- Zoning:
- Res Single
Listing Details
- Listing Office:
- Epique Realty, Inc.
