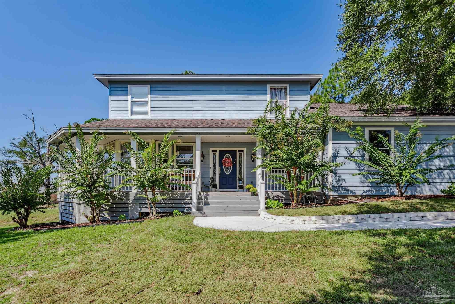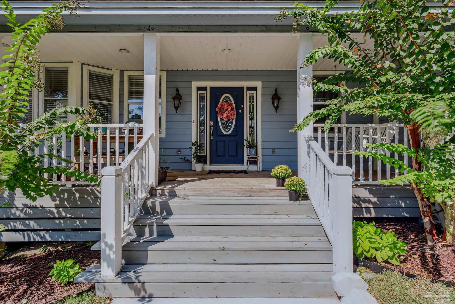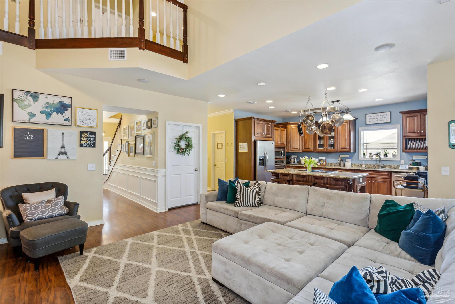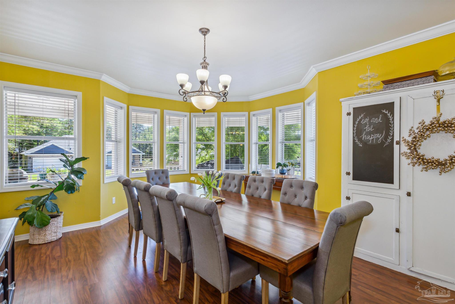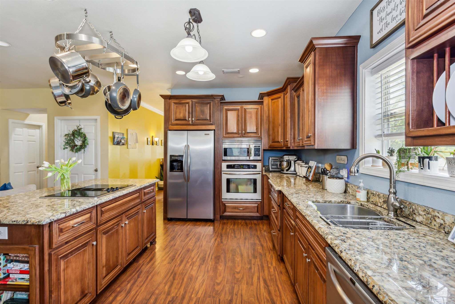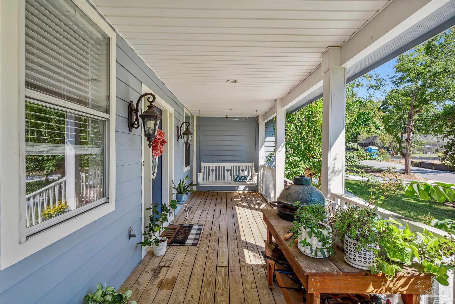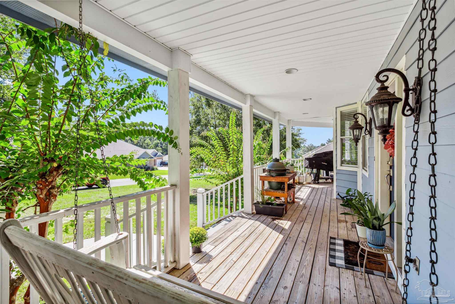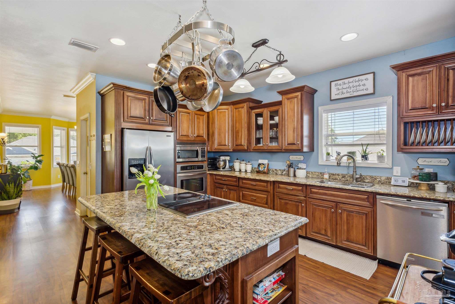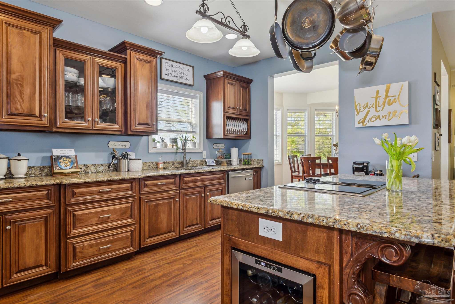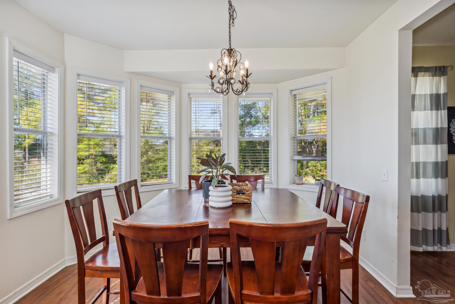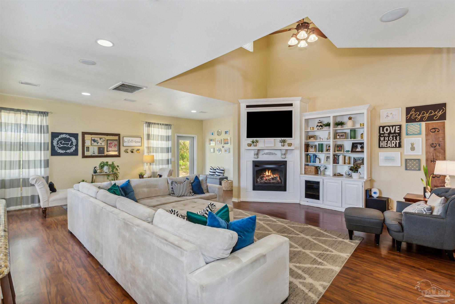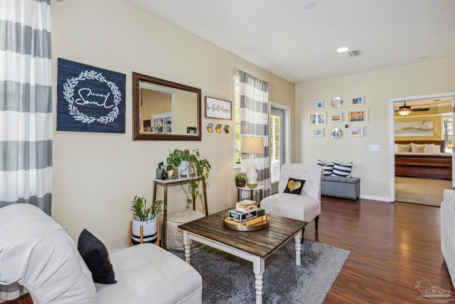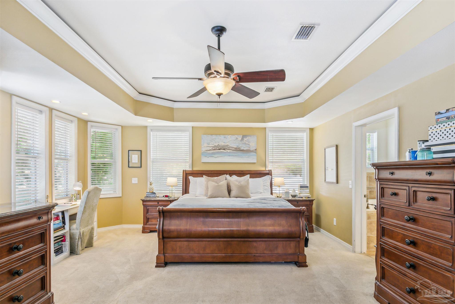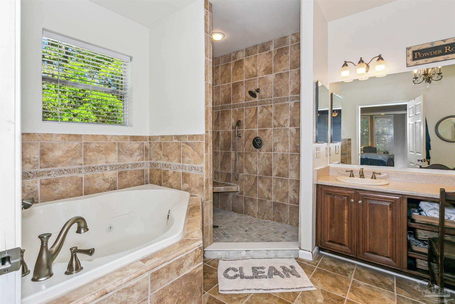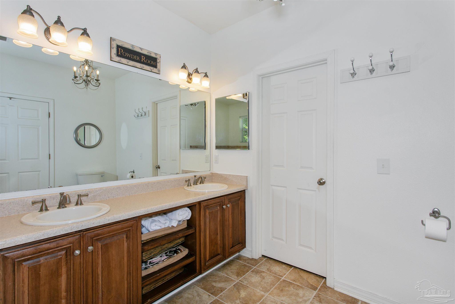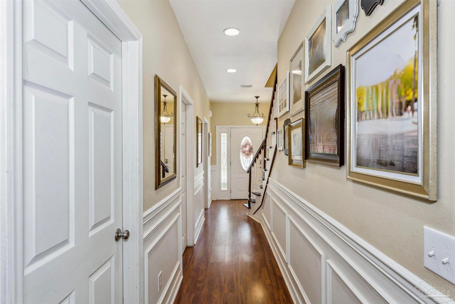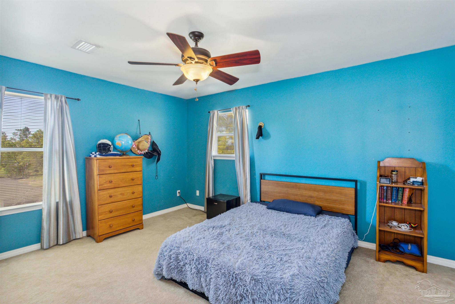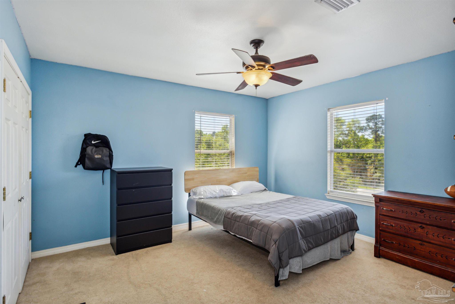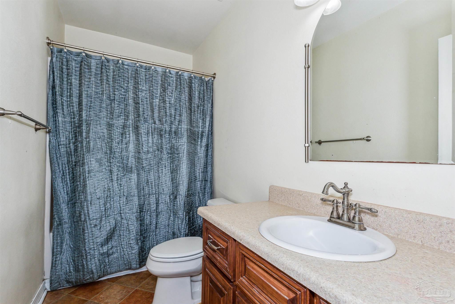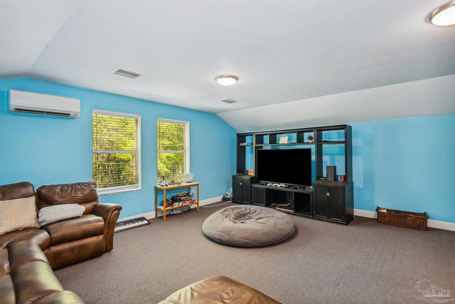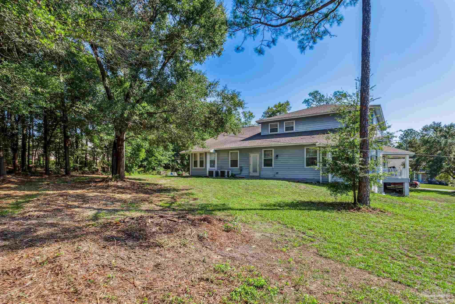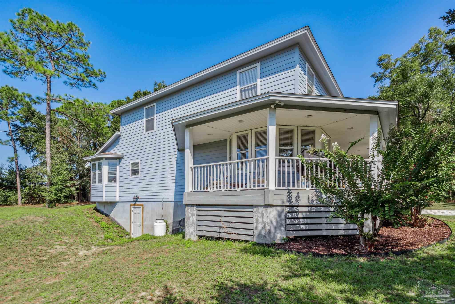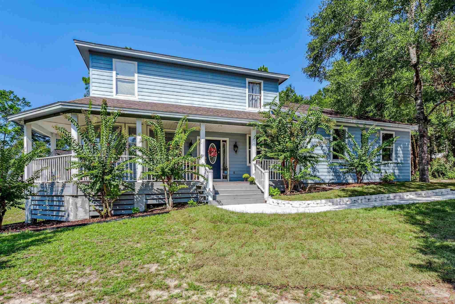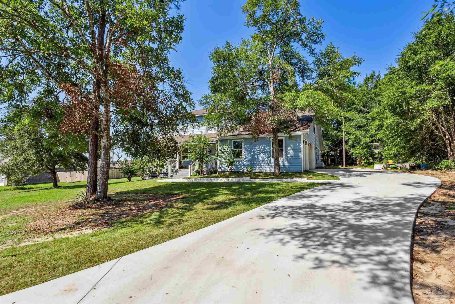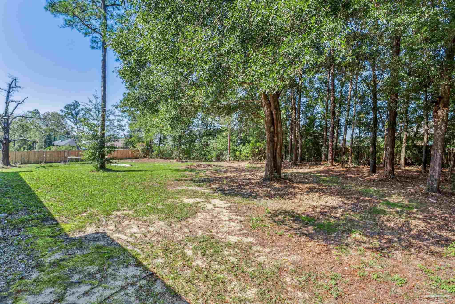$524,000 - 5089 Sanborn Dr, Milton
- 4
- Bedrooms
- 3½
- Baths
- 3,548
- SQ. Feet
- 0.5
- Acres
Step into this unique, custom-built 3,548 sq ft home on .5 acre centrally located in Milton, with a charming wrap-around front porch and 3-car garage. The open-concept design invites gatherings, with a well-designed kitchen and spacious living area that includes a fireplace and built-in bookcase. The kitchen has an adjacent sunny, eat-in nook and features beautiful wood cabinetry, granite countertops, island with seating, stainless appliances including wine fridge and walk-in pantry. The expansive primary suite is situated on the main level and boasts space for a sitting area, walk-in closet, double vanity and sinks, jetted tub and separate walk-in shower. Also on the main level is a stunning light-filled dining room, dedicated office, and powder bathroom. Upstairs, you'll find 3 generously sized bedrooms, 2 bathrooms and 440 sq ft finished bonus/game/media room - a versatile space to suit your needs. Beyond the main sq footage is 1400+ sq ft of partially finished walk-out basement space (YES, basement!) that currently features a home gym and spare room - the possibilities for this space are endless. ***All of this PLUS now priced 20%+ BELOW May 2024 appraisal***Discover this captivating home and make it yours!
Essential Information
-
- MLS® #:
- 643855
-
- Price:
- $524,000
-
- Bedrooms:
- 4
-
- Bathrooms:
- 3.50
-
- Full Baths:
- 3
-
- Square Footage:
- 3,548
-
- Acres:
- 0.50
-
- Year Built:
- 2007
-
- Type:
- Residential
-
- Sub-Type:
- Single Family Residence
-
- Style:
- Country
-
- Status:
- Active
Community Information
-
- Address:
- 5089 Sanborn Dr
-
- Subdivision:
- None
-
- City:
- Milton
-
- County:
- Santa Rosa
-
- State:
- FL
-
- Zip Code:
- 32570
Amenities
-
- Parking Spaces:
- 3
-
- Parking:
- 3 Car Garage, Boat, RV Access/Parking, Garage Door Opener
-
- Garage Spaces:
- 3
-
- Has Pool:
- Yes
-
- Pool:
- None
Interior
-
- Interior Features:
- Storage, Baseboards, Bookcases, Ceiling Fan(s), Crown Molding, Recessed Lighting, Walk-In Closet(s), Bonus Room, Game Room, Gym/Workout Room, Media Room, Office/Study
-
- Appliances:
- Water Heater, Electric Water Heater, Dryer, Washer, Wine Cooler, Built In Microwave, Dishwasher, Disposal, Refrigerator, Oven
-
- Heating:
- Central, Fireplace(s)
-
- Cooling:
- Central Air, Ceiling Fan(s)
-
- Fireplace:
- Yes
-
- # of Stories:
- 2
-
- Stories:
- Two
Exterior
-
- Exterior Features:
- Rain Gutters
-
- Lot Description:
- Interior Lot
-
- Windows:
- Double Pane Windows, Blinds
-
- Roof:
- Composition, Hip
-
- Foundation:
- Slab
School Information
-
- Elementary:
- Berryhill
-
- Middle:
- R. Hobbs
-
- High:
- Milton
Additional Information
-
- Zoning:
- Res Single
Listing Details
- Listing Office:
- Levin Rinke Realty
