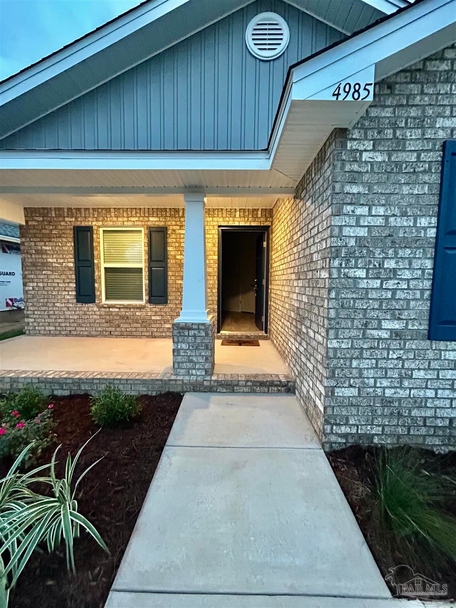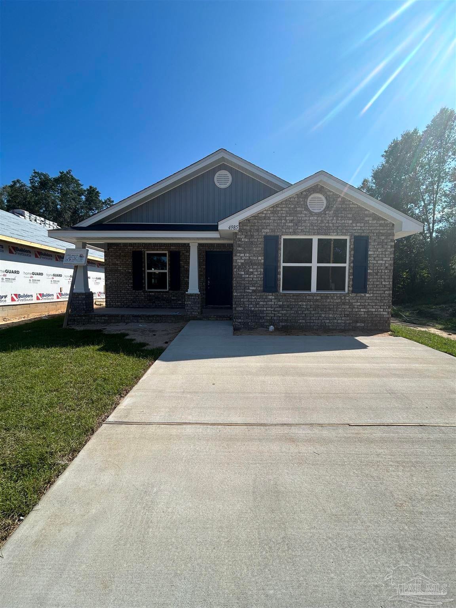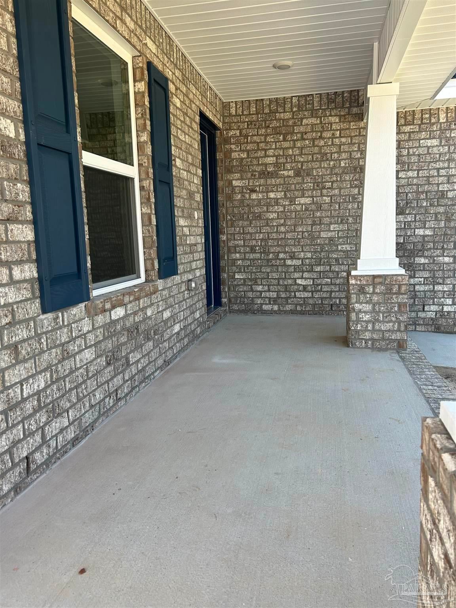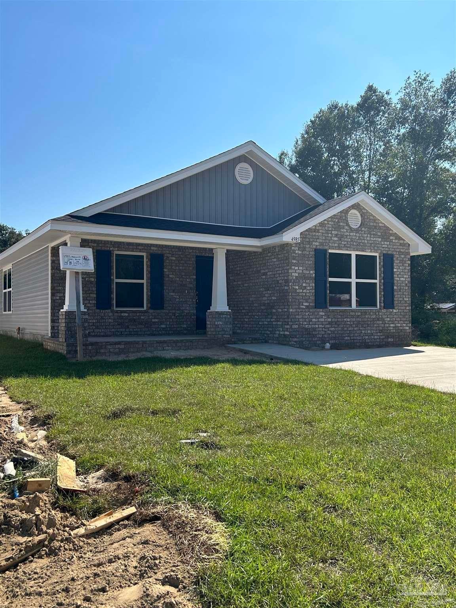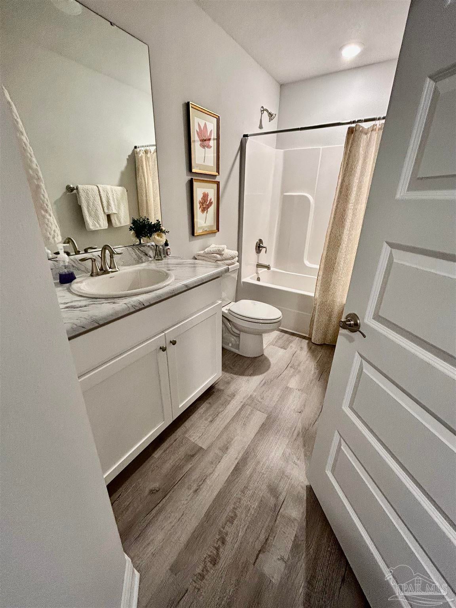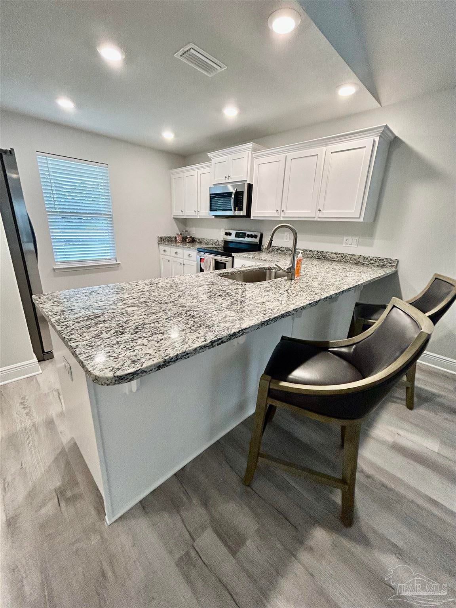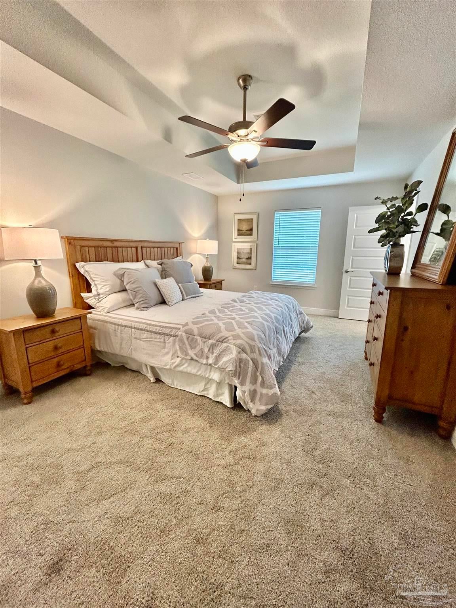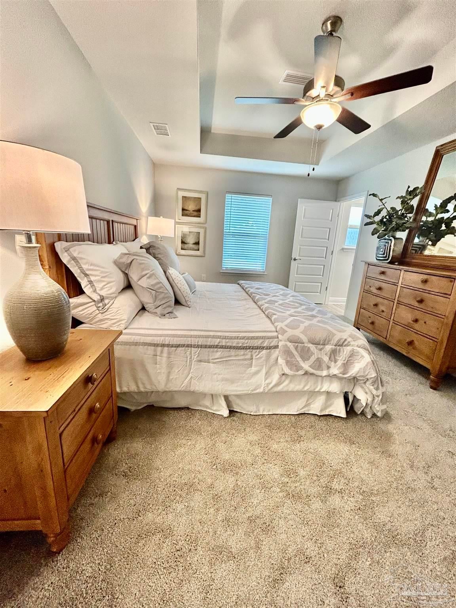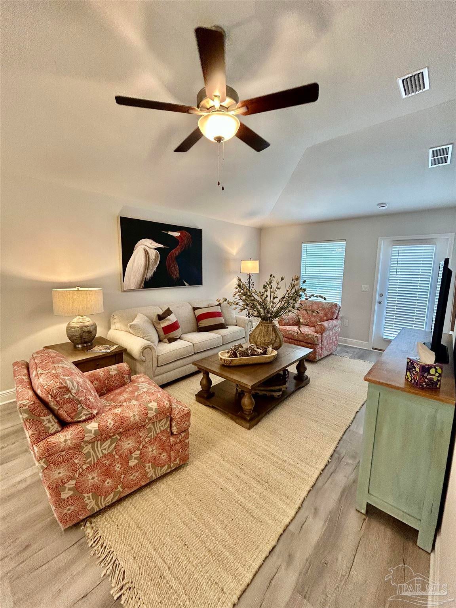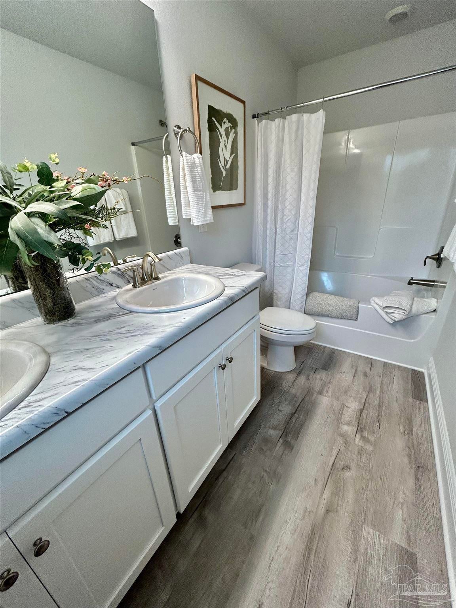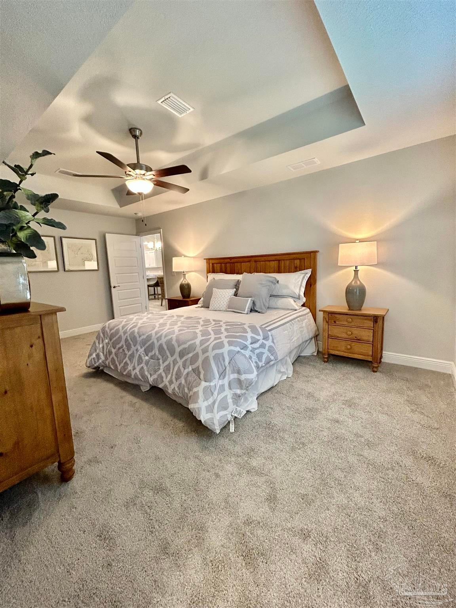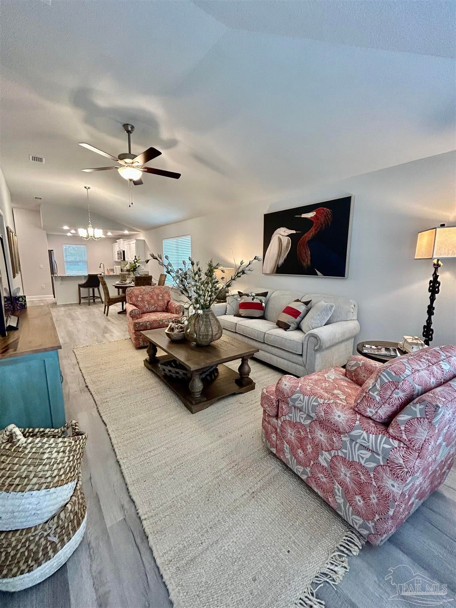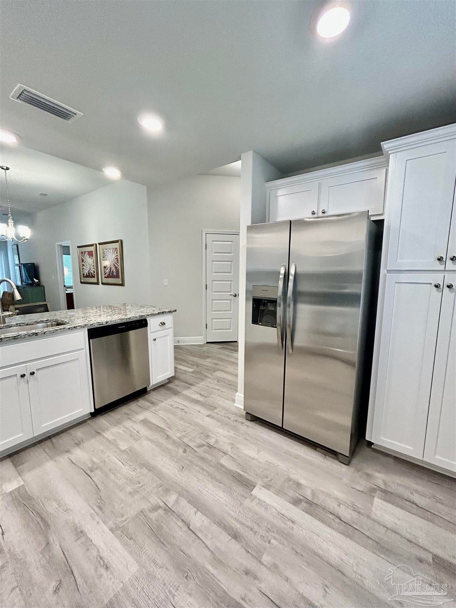$276,365 - 5768 Muldoon Rd #1b, Pensacola
- 3
- Bedrooms
- 2
- Baths
- 1,454
- SQ. Feet
- 0.08
- Acres
New Construction Home Located in Pensacola, just a 15 minute drive to NAS Pensacola. This location is near Shopping, restaurants, Gyms and parks. The 1454 is 3 bed and 2 bath open floor plan, the front door opens to a nice entryway with 2 bedrooms and a well appointed bathroom to the right. The kitchen is at the front of the home with plenty of cabinet space. Stainless steel appliances and garbage disposal in a large single sink with Moen faucet. The airy living room has a high ceiling that makes the home feel even more spacious. Dinning area and living room are combined to make this home flow from front to rear. The large master bathroom has enough room for a king bed and a sitting area. Tray ceiling adds a bit of class to the room. The master bath has a double sink and a garden tub. Out back you have a nice 10x14 patio to sit and enjoy your surroundings. Pictures are samples from a previously built home and are not a true representation.
Essential Information
-
- MLS® #:
- 643918
-
- Price:
- $276,365
-
- Bedrooms:
- 3
-
- Bathrooms:
- 2.00
-
- Full Baths:
- 2
-
- Square Footage:
- 1,454
-
- Acres:
- 0.08
-
- Year Built:
- 2024
-
- Type:
- Residential
-
- Sub-Type:
- Single Family Residence
-
- Style:
- Craftsman
-
- Status:
- Active
Community Information
-
- Address:
- 5768 Muldoon Rd #1b
-
- Subdivision:
- Muldoon Pointe
-
- City:
- Pensacola
-
- County:
- Escambia
-
- State:
- FL
-
- Zip Code:
- 32526
Amenities
-
- Utilities:
- Cable Available
-
- Parking:
- 2 Space/Unit, Driveway
-
- Has Pool:
- Yes
-
- Pool:
- None
Interior
-
- Interior Features:
- Ceiling Fan(s), Walk-In Closet(s)
-
- Appliances:
- Electric Water Heater, Built In Microwave, Dishwasher, Disposal
-
- Heating:
- Central
-
- Cooling:
- Central Air, Ceiling Fan(s)
-
- # of Stories:
- 1
-
- Stories:
- One
Exterior
-
- Lot Description:
- Central Access
-
- Roof:
- Shingle, Gable
-
- Foundation:
- Slab
School Information
-
- Elementary:
- Bellview
-
- Middle:
- Bellview
-
- High:
- Pine Forest
Additional Information
-
- Zoning:
- Res Single
Listing Details
- Listing Office:
- Adams Homes Realty, Inc
