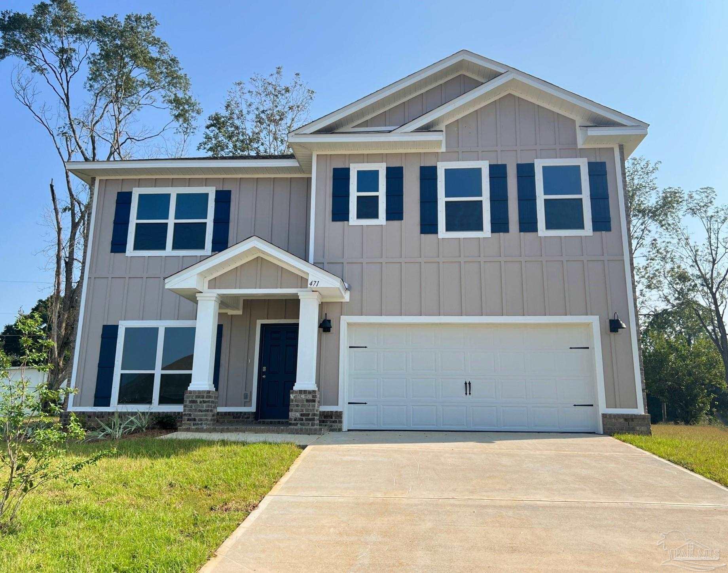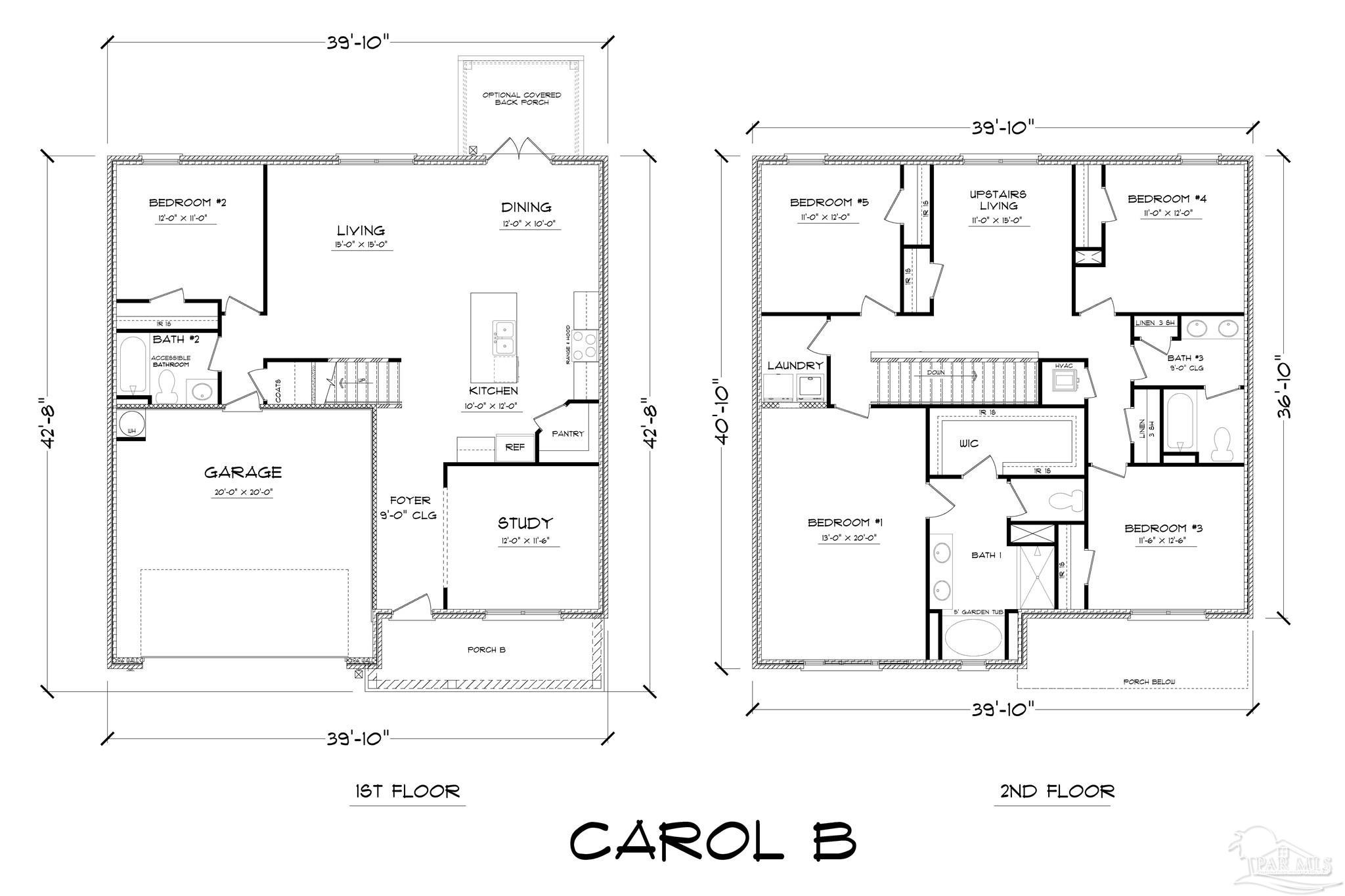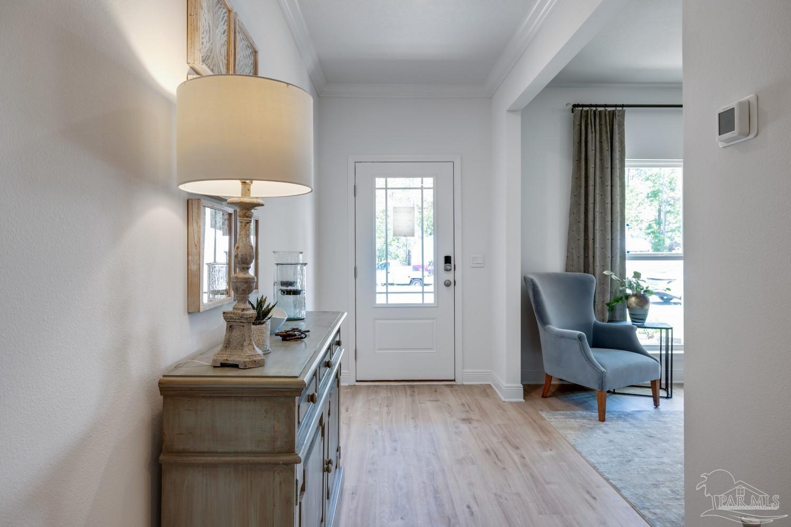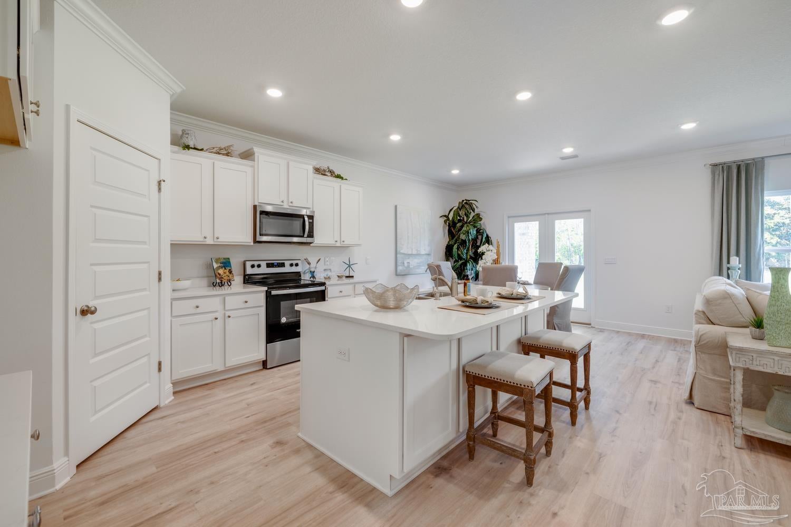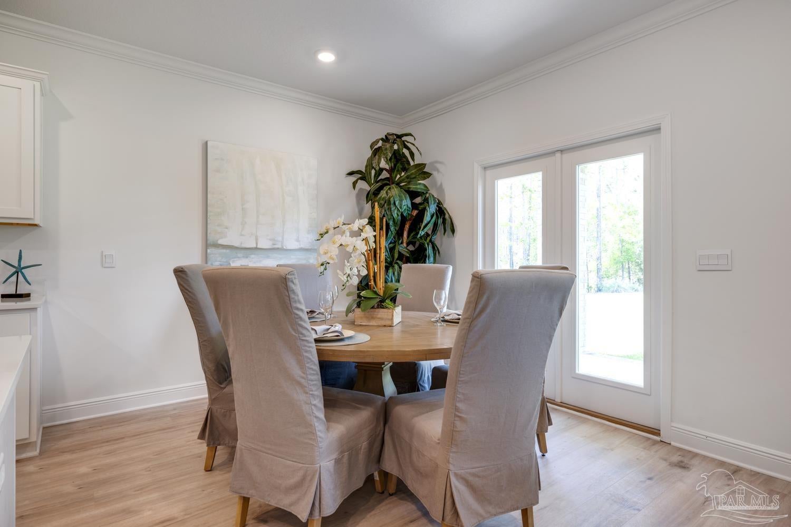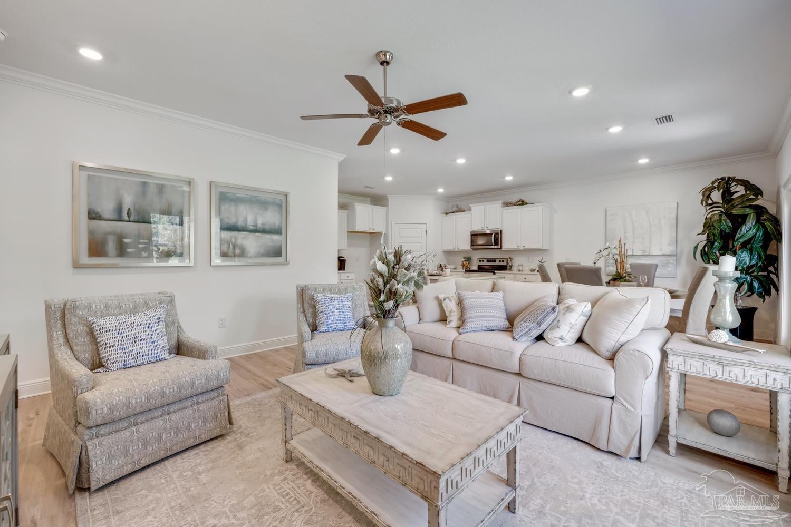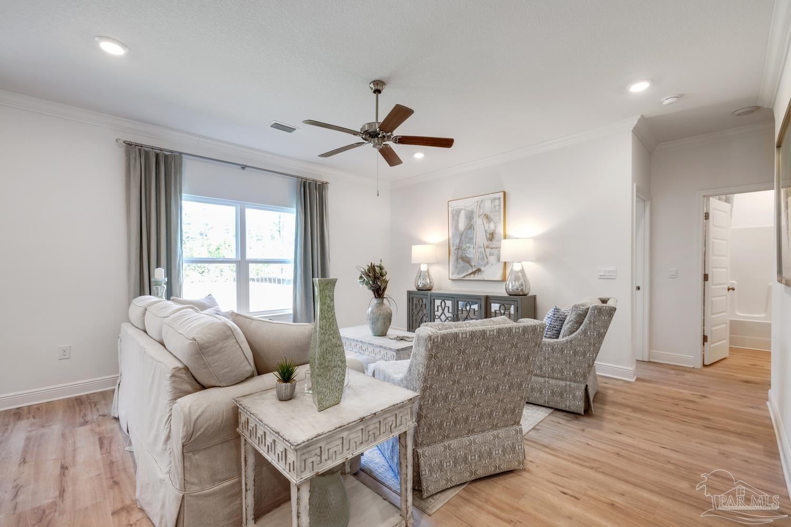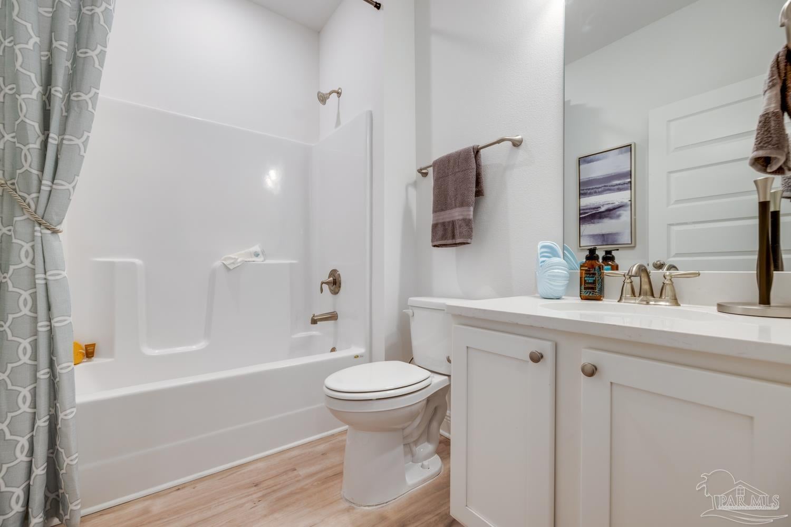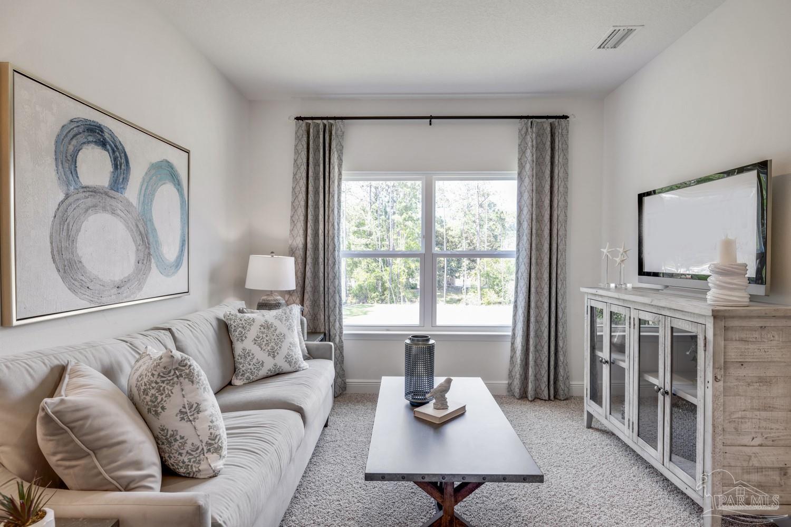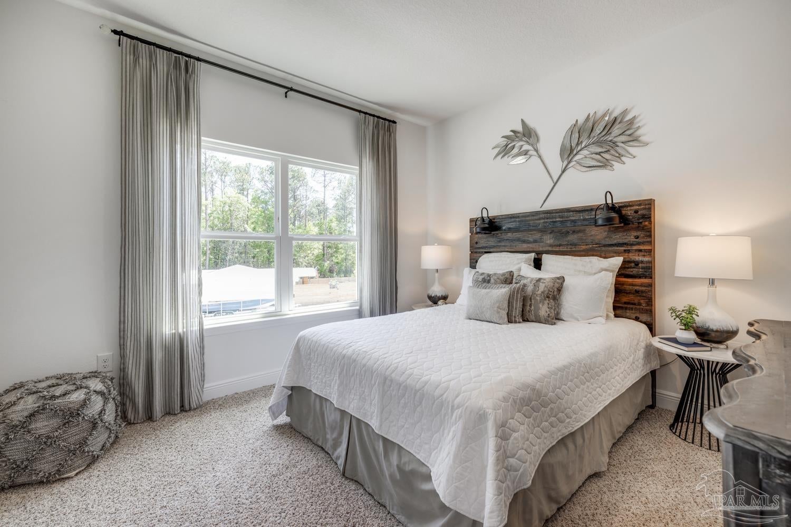$436,900 - 471 Connie Way, Cantonment
- 5
- Bedrooms
- 3
- Baths
- 2,511
- SQ. Feet
- 0.32
- Acres
Newly built home in Graystone Estates! The Carol plan is a stunning two-story residence that features 5 spacious bedrooms, 3 modern bathrooms, and a convenient 2-car garage. The kitchen is complete with elegant granite countertops, a stylish island bar, sleek stainless-steel appliances, and a generous pantry for all your storage needs. Retreat to the luxurious second-floor master suite, which boasts an en-suite bath equipped with a double sink vanity, a relaxing garden tub, and a separate shower. The first floor also includes a welcoming guest bedroom and a full bath, while additional bedrooms are located upstairs. Plus, enjoy the cutting-edge Smart Home Technology package that allows you to effortlessly manage your lighting, thermostat, front door, and more with just a few taps.
Essential Information
-
- MLS® #:
- 644893
-
- Price:
- $436,900
-
- Bedrooms:
- 5
-
- Bathrooms:
- 3.00
-
- Full Baths:
- 3
-
- Square Footage:
- 2,511
-
- Acres:
- 0.32
-
- Year Built:
- 2024
-
- Type:
- Residential
-
- Sub-Type:
- Single Family Residence
-
- Style:
- Craftsman
-
- Status:
- Active
Community Information
-
- Address:
- 471 Connie Way
-
- Subdivision:
- Graystone Estates
-
- City:
- Cantonment
-
- County:
- Escambia
-
- State:
- FL
-
- Zip Code:
- 32533
Amenities
-
- Parking Spaces:
- 2
-
- Parking:
- 2 Car Garage, Garage Door Opener
-
- Garage Spaces:
- 2
-
- Has Pool:
- Yes
-
- Pool:
- None
Interior
-
- Interior Features:
- Baseboards, High Ceilings, Walk-In Closet(s)
-
- Appliances:
- Electric Water Heater, Built In Microwave, Dishwasher, Disposal
-
- Heating:
- Central
-
- Cooling:
- Central Air
-
- # of Stories:
- 1
-
- Stories:
- One
Exterior
-
- Lot Description:
- Interior Lot
-
- Windows:
- Double Pane Windows, Storm Window(s)
-
- Roof:
- Shingle
-
- Foundation:
- Slab
School Information
-
- Elementary:
- Pine Meadow
-
- Middle:
- Ransom
-
- High:
- Tate
Additional Information
-
- Zoning:
- Res Single
Listing Details
- Listing Office:
- D R Horton Realty Of Nw Florida, Llc
