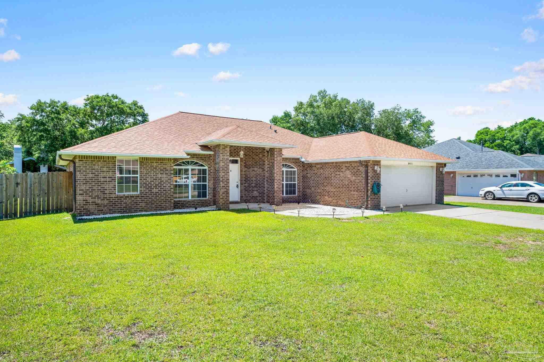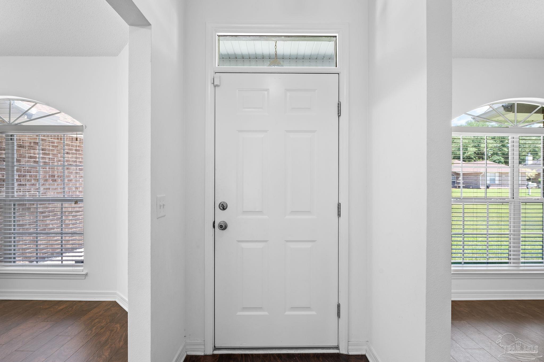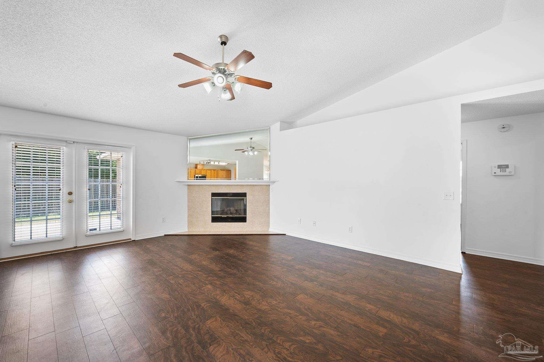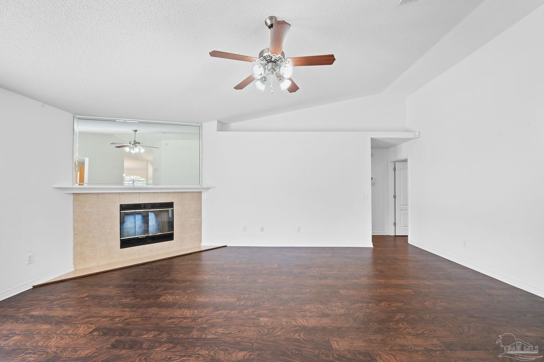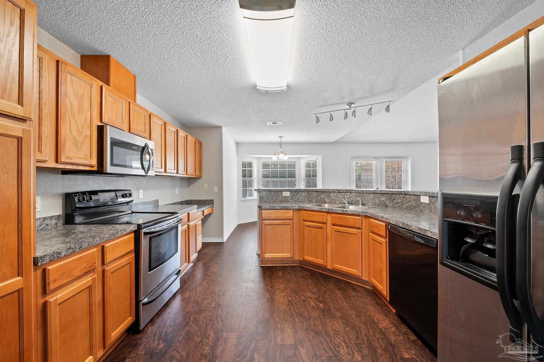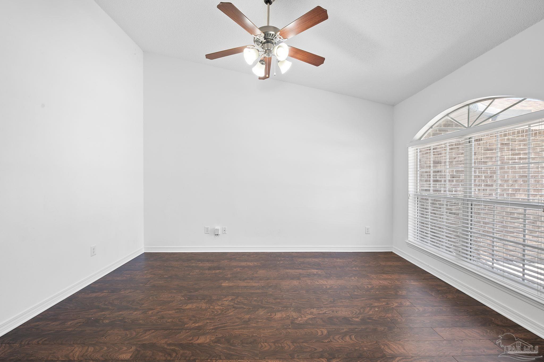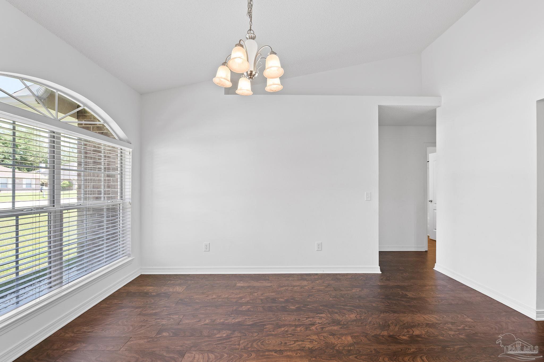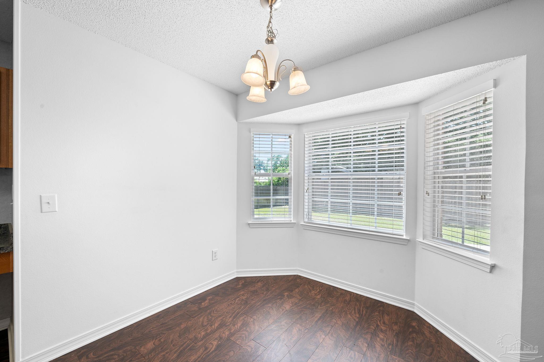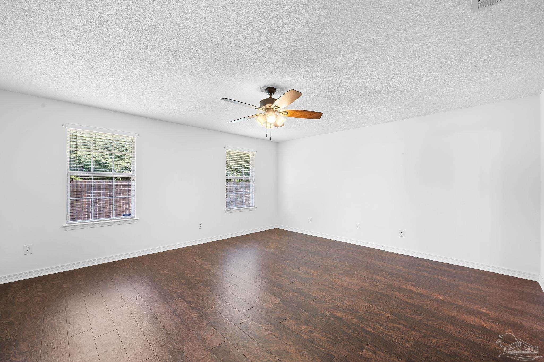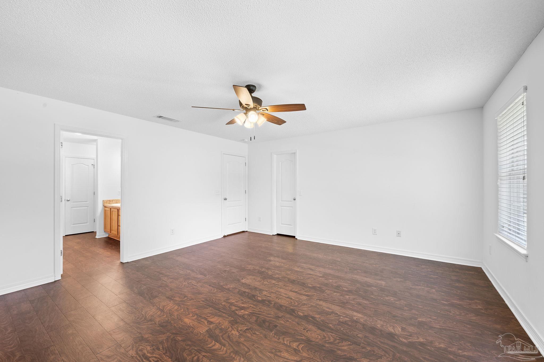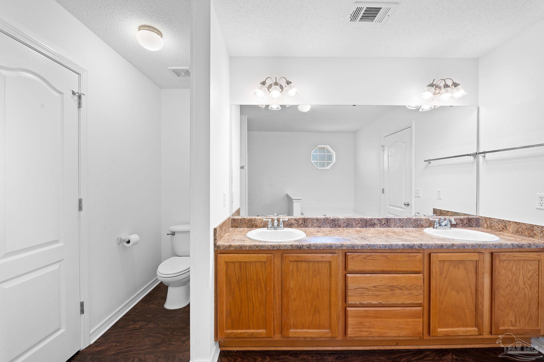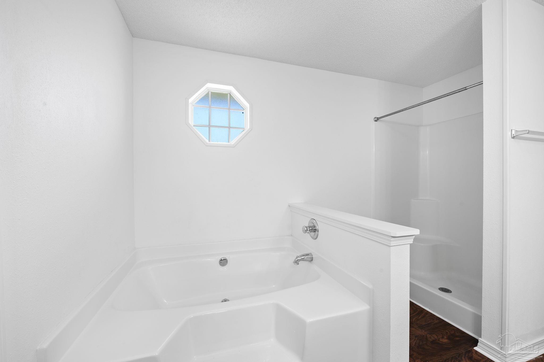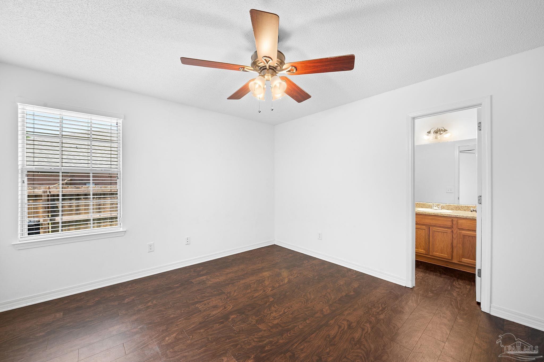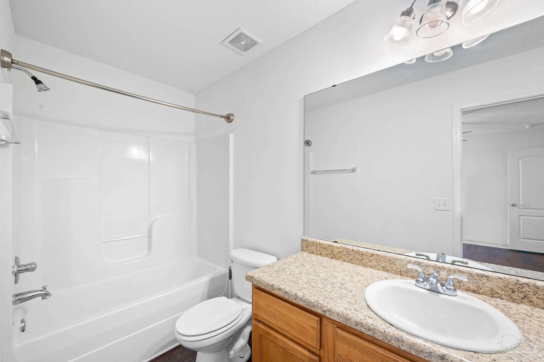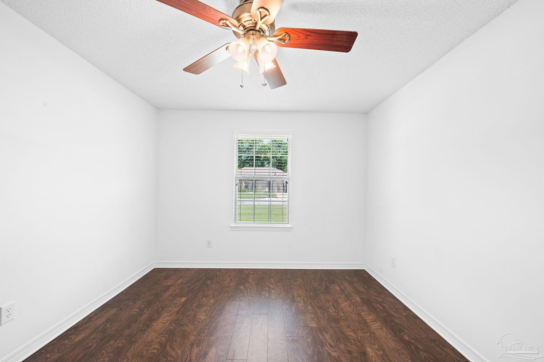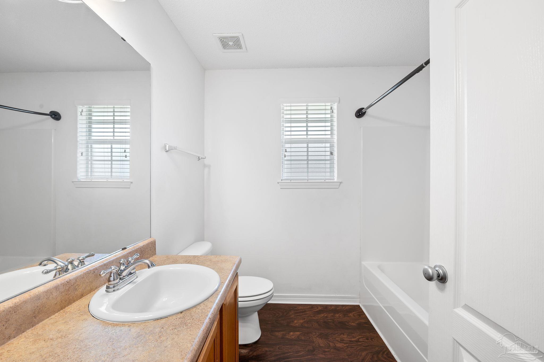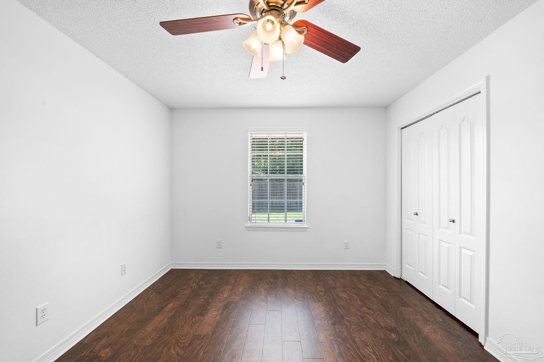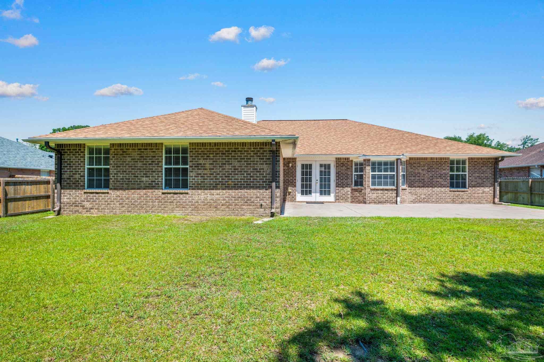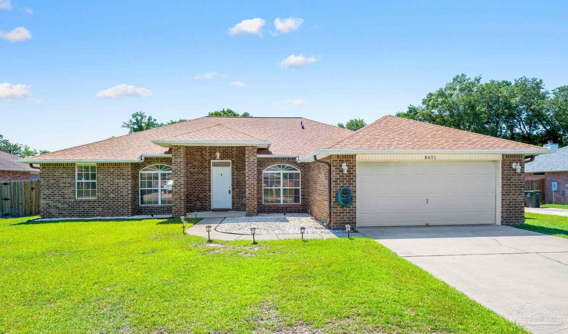$360,000 - 8471 Ferlon Ave, Pensacola
- 4
- Bedrooms
- 3
- Baths
- 2,600
- SQ. Feet
- 0.27
- Acres
Discover your dream home in the tranquil Audrey Plantation community! This stunning and meticulously maintained residence offers a full brick exterior, a spacious semi-open layout, and sky-high ceilings. Large windows fill the home with natural light, creating a warm and inviting atmosphere. The expansive Great Room features cathedral ceilings, plant ledges, and French doors leading to the patio. The kitchen is equipped with stainless steel appliances, ample cabinet space, and a wrap-around peninsula with bar seating. The Master Suite is bright and airy, with an ensuite bathroom that includes a double vanity, walk-in shower, soaking tub, and a large walk-in closet. The home also features a mini in-law suite, perfect for guests. Situated on a generous lot of over a quarter acre, the property boasts a fully privacy-fenced backyard with an extended patio, ideal for entertaining. Recent updates include a New HVAC unit, New Dimensional/Architecture Shingled Roof, and Fence, all replaced within the last 2-3 years. Conveniently located near Mobile Hwy and 9 Mile Rd, enjoy quick access to Navy Federal Credit Union, Beulah Middle School, and the amenities of the 9 Mile corridor. Just 30 minutes to Downtown Pensacola and under 40 minutes to Pensacola Beach. This exceptional home is a must-see! Please verify all features, dimensions, and measurements that may be important to you. Schedule your showing today!
Essential Information
-
- MLS® #:
- 645743
-
- Price:
- $360,000
-
- Bedrooms:
- 4
-
- Bathrooms:
- 3.00
-
- Full Baths:
- 3
-
- Square Footage:
- 2,600
-
- Acres:
- 0.27
-
- Year Built:
- 2008
-
- Type:
- Residential
-
- Sub-Type:
- Single Family Residence
-
- Style:
- Ranch
-
- Status:
- Active
Community Information
-
- Address:
- 8471 Ferlon Ave
-
- Subdivision:
- Audrey Plantation
-
- City:
- Pensacola
-
- County:
- Escambia
-
- State:
- FL
-
- Zip Code:
- 32526
Amenities
-
- Parking Spaces:
- 2
-
- Parking:
- 2 Car Garage, Oversized
-
- Garage Spaces:
- 2
-
- Has Pool:
- Yes
-
- Pool:
- None
Interior
-
- Interior Features:
- Cathedral Ceiling(s), Bonus Room
-
- Appliances:
- Electric Water Heater, Dishwasher, Refrigerator
-
- Heating:
- Central, Fireplace(s)
-
- Cooling:
- Central Air, Ceiling Fan(s)
-
- Fireplace:
- Yes
-
- # of Stories:
- 1
-
- Stories:
- One
Exterior
-
- Lot Description:
- Interior Lot
-
- Roof:
- Shingle
-
- Foundation:
- Slab
School Information
-
- Elementary:
- Beulah
-
- Middle:
- Beulah
-
- High:
- Pine Forest
Additional Information
-
- Zoning:
- Res Single
Listing Details
- Listing Office:
- Mark Downey & Associates, Inc.
