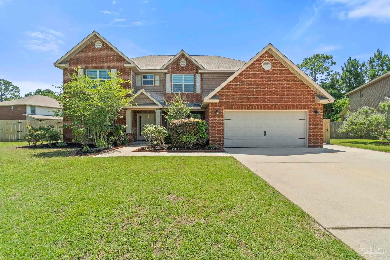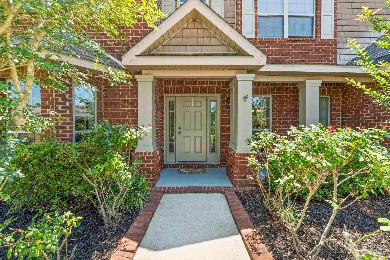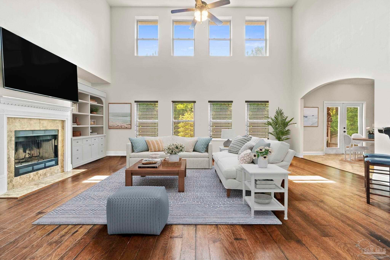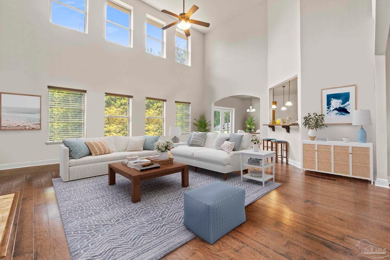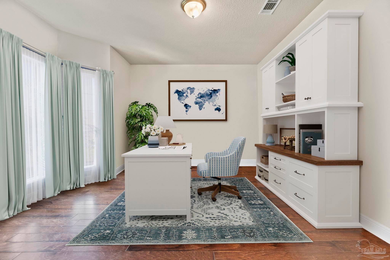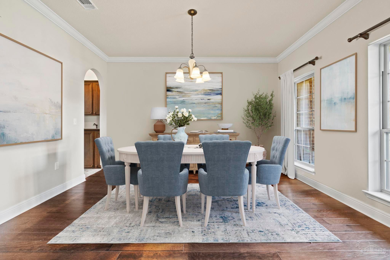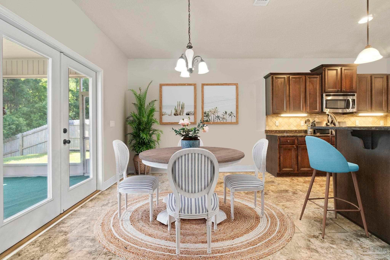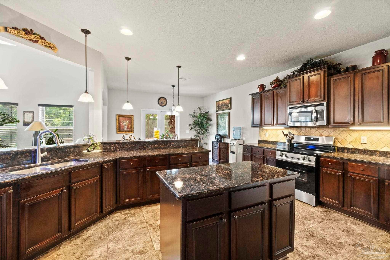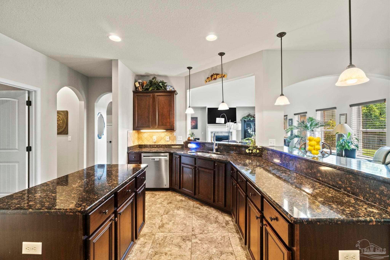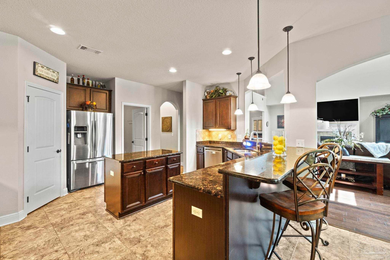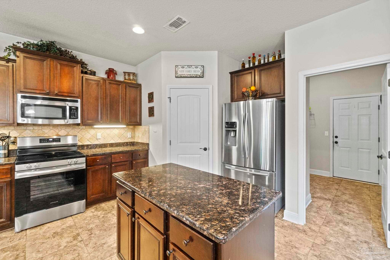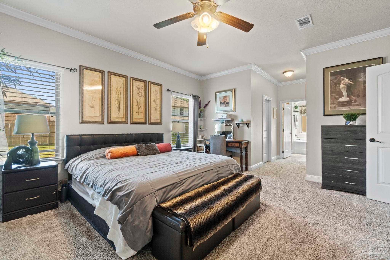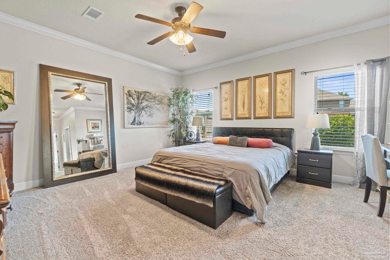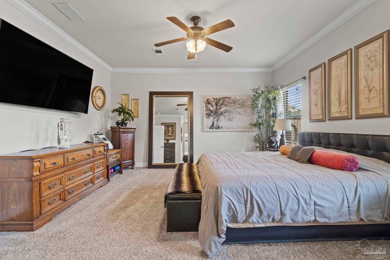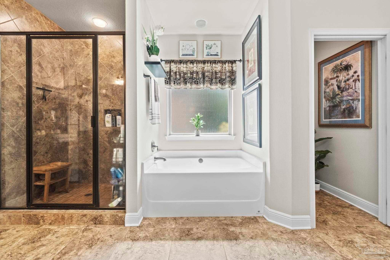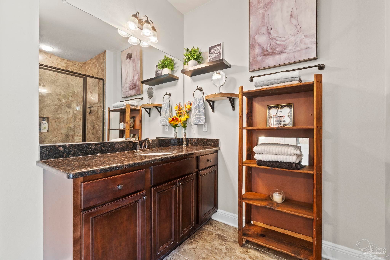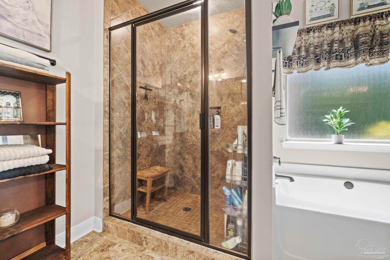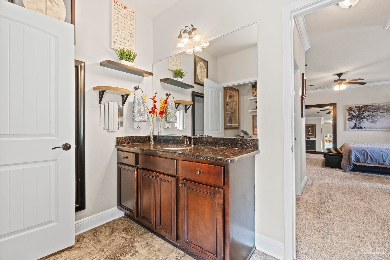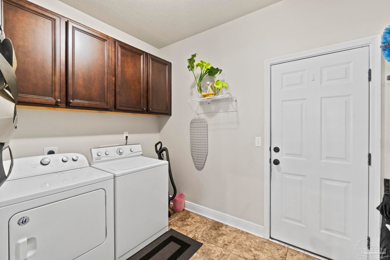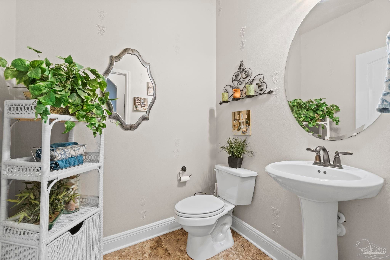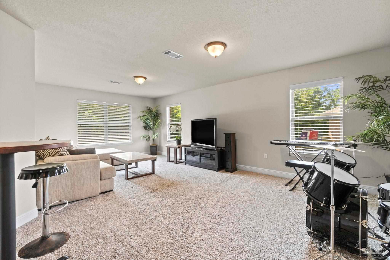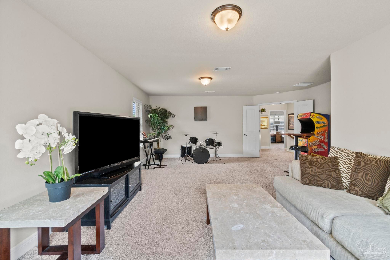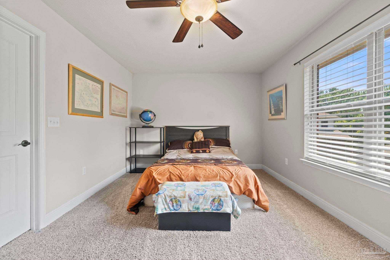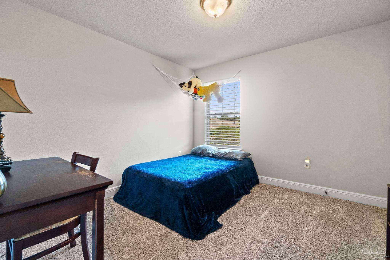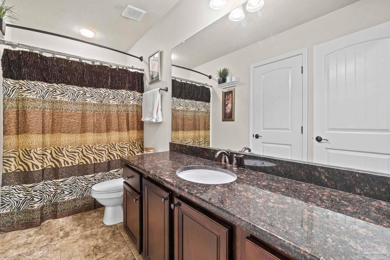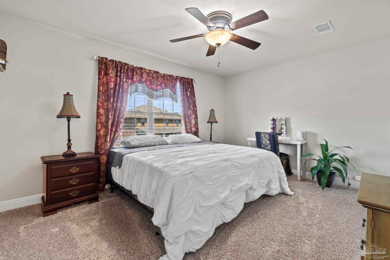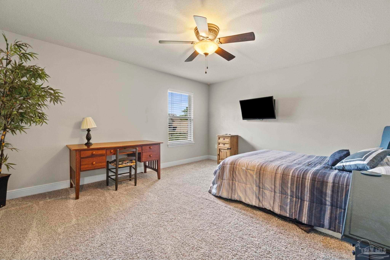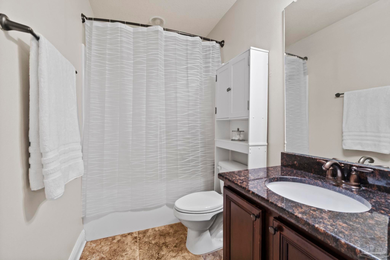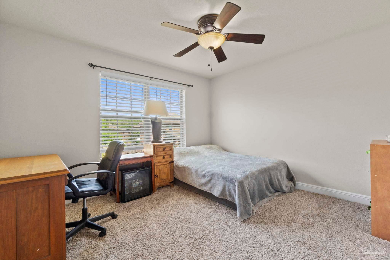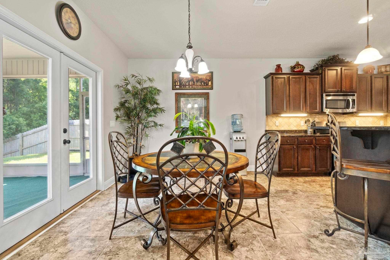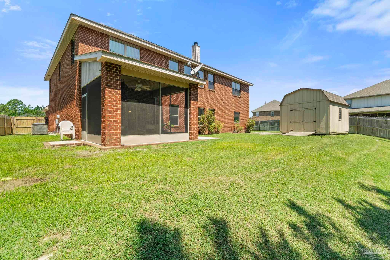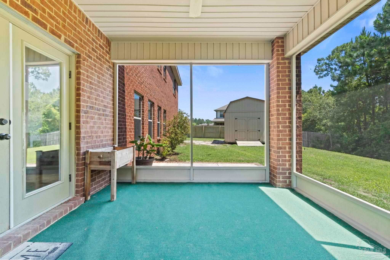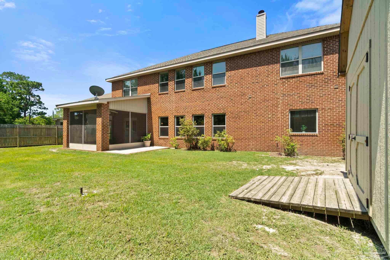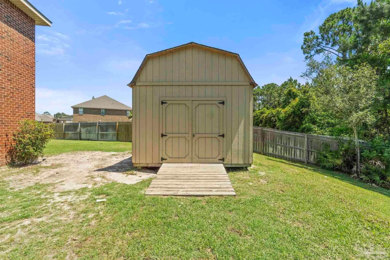$689,900 - 1565 Ripple Ct, Gulf Breeze
- 6
- Bedrooms
- 3½
- Baths
- 4,383
- SQ. Feet
- 0.33
- Acres
This stunning 6-bedroom home is situated on a tranquil cul-de-sac adjacent to a forested conservation. Its spacious rooms and living areas offer an idyllic setting for a growing family. The grand front entrance and soaring ceilings welcome you into a generously appointed first floor with lots of natural light. The first floor features an office opposite an elegant dining room with a butler's pantry, ideal for hosting. The gourmet kitchen boasts granite countertops, tile floors, premium stainless steel appliances, and a spacious pantry, leading to a breakfast room and a cozy living area with a fireplace. The secluded master suite offers dual walk-in closets and a luxurious bath with a garden tub and separate shower. Upstairs, five additional bedrooms surround a versatile bonus room, perfect as a theater or game room. Outside, enjoy a screened dining area, lush garden, and ample space for future enhancements like a pool, all secured by a 6-foot fence. With a two-car garage this home is a remarkable find in Gulf Breeze, blending comfort with sophistication. *Some photos are virtually staged to appeal to more buyers*
Essential Information
-
- MLS® #:
- 645804
-
- Price:
- $689,900
-
- Bedrooms:
- 6
-
- Bathrooms:
- 3.50
-
- Full Baths:
- 3
-
- Square Footage:
- 4,383
-
- Acres:
- 0.33
-
- Year Built:
- 2013
-
- Type:
- Residential
-
- Sub-Type:
- Single Family Residence
-
- Style:
- Traditional
-
- Status:
- Active
Community Information
-
- Address:
- 1565 Ripple Ct
-
- Subdivision:
- Summerset Estates
-
- City:
- Gulf Breeze
-
- County:
- Santa Rosa
-
- State:
- FL
-
- Zip Code:
- 32563
Amenities
-
- Utilities:
- Cable Available
-
- Parking Spaces:
- 2
-
- Parking:
- 2 Car Garage, Front Entrance, Garage Door Opener
-
- Garage Spaces:
- 2
-
- Has Pool:
- Yes
-
- Pool:
- None
Interior
-
- Interior Features:
- Cathedral Ceiling(s), Ceiling Fan(s), High Ceilings, Bonus Room, Office/Study
-
- Appliances:
- Electric Water Heater, Dryer, Washer, Built In Microwave, Dishwasher, Microwave, Refrigerator
-
- Heating:
- Multi Units, Heat Pump, Central, Fireplace(s)
-
- Cooling:
- Multi Units, Heat Pump, Central Air, Ceiling Fan(s)
-
- Fireplace:
- Yes
-
- # of Stories:
- 2
-
- Stories:
- Two
Exterior
-
- Exterior Features:
- Irrigation Well, Lawn Pump, Sprinkler
-
- Lot Description:
- Cul-De-Sac
-
- Windows:
- Double Pane Windows, Blinds, Drapes, Drapery Rods, Shutters
-
- Roof:
- Shingle
-
- Foundation:
- Slab
School Information
-
- Elementary:
- West Navarre
-
- Middle:
- Woodlawn Beach,West Navarre Intermed
-
- High:
- Navarre
Additional Information
-
- Zoning:
- Res Single
Listing Details
- Listing Office:
- Levin Rinke Realty
