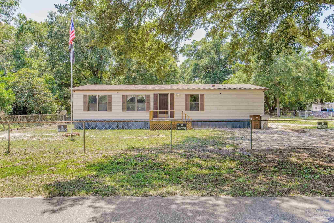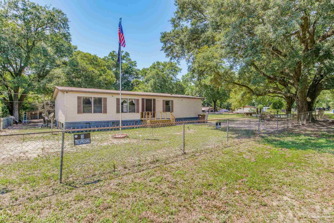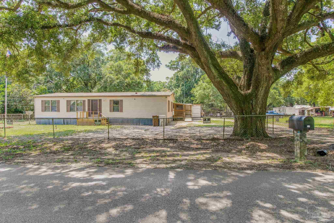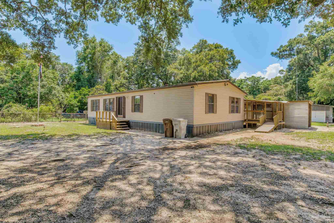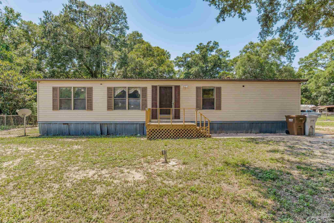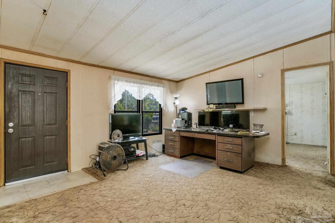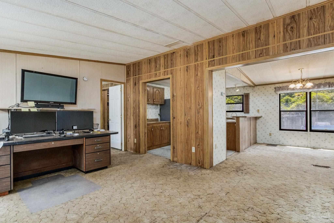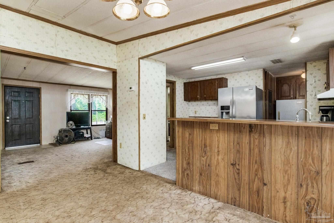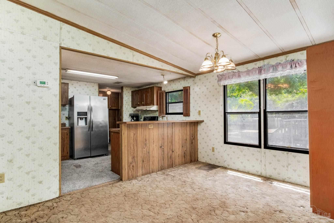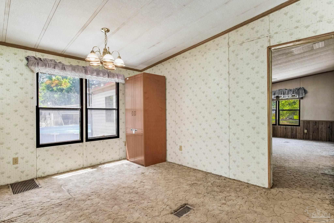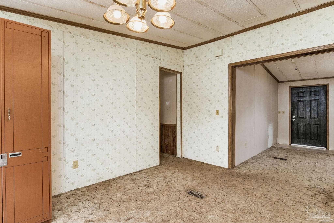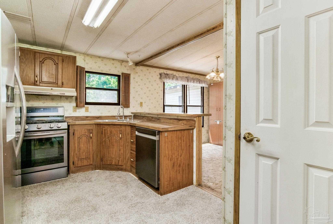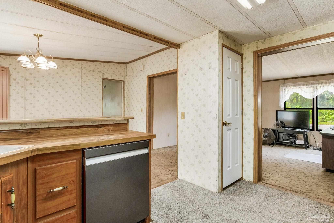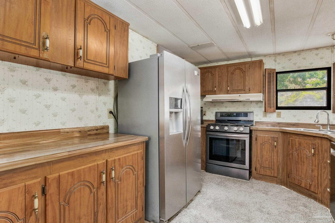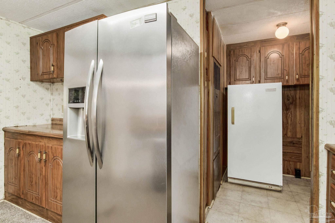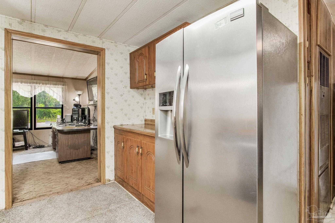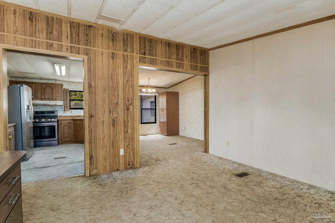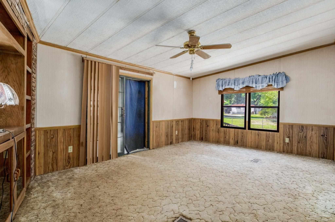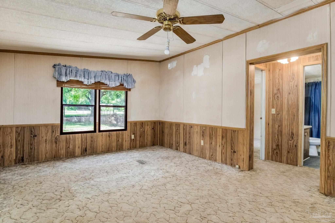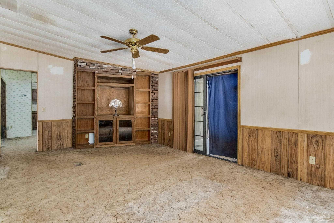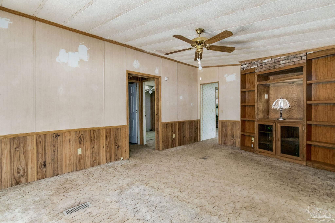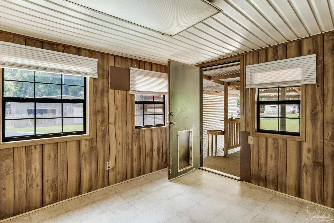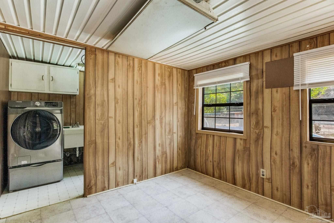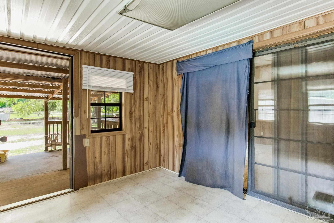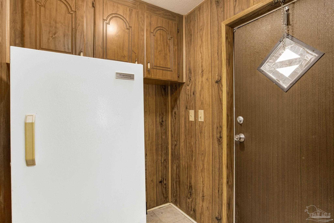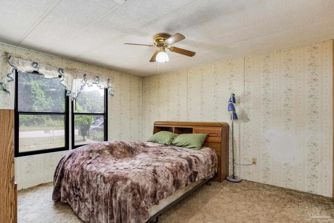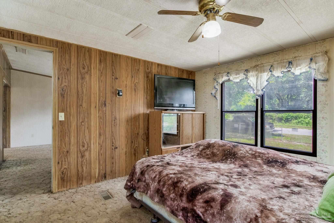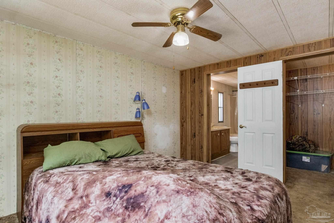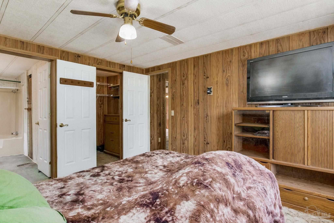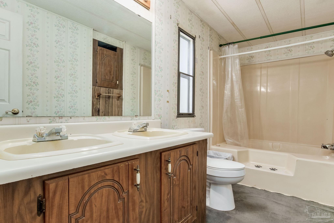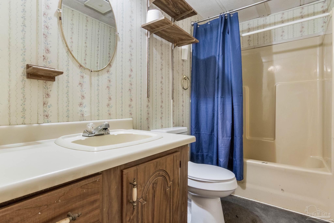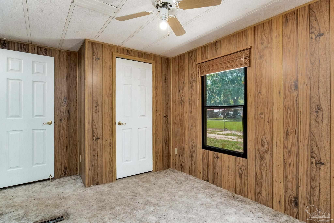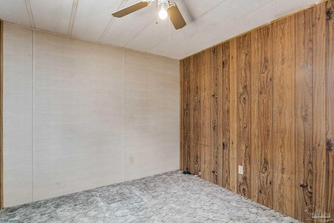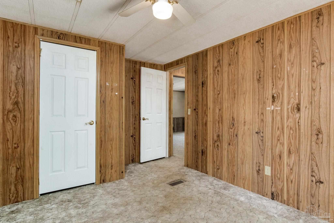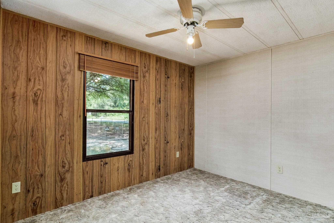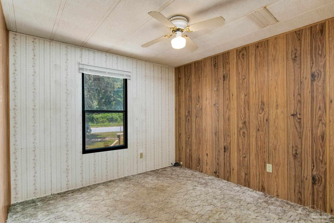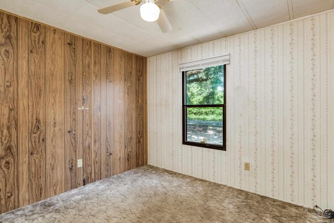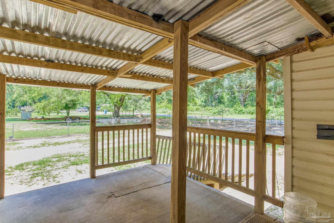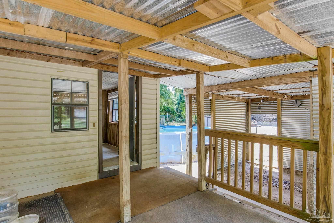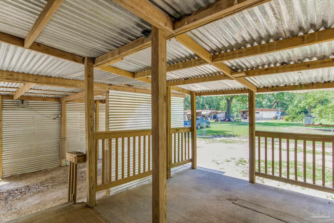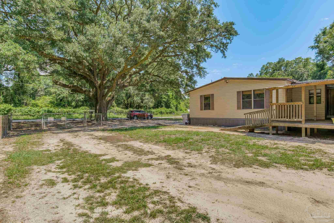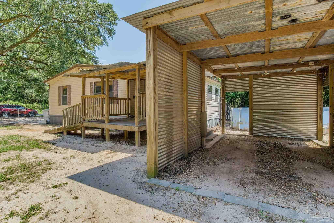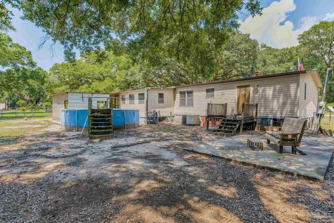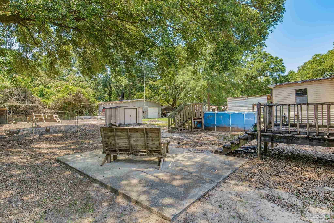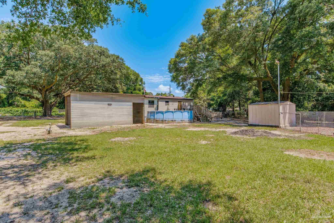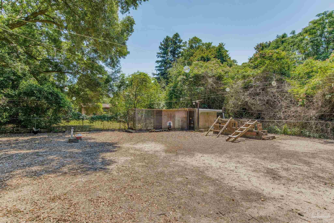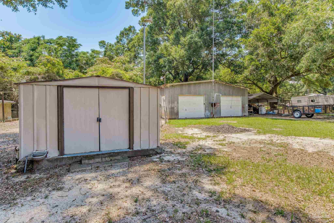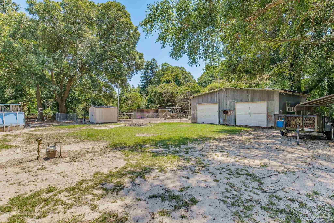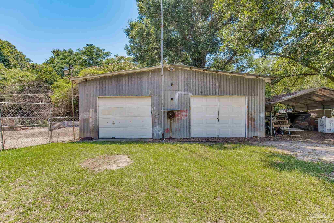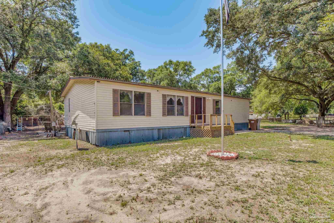$175,000 - 4413 Jernigan Rd, Pace
- 3
- Bedrooms
- 2
- Baths
- 1,581
- SQ. Feet
- 0.4
- Acres
Welcome to your new home! This spacious 3-bedroom, 2-bathroom mobile home boasts 1,581 square feet of comfortable living space, offering a blend of modern convenience and rustic charm. Situated on a generous .4-acre lot, the property features an inviting living room perfect for family gatherings, and a den with ample space for relaxing evenings. The well-appointed kitchen comes with a gas stove, making meal preparation a delight. Three spacious bedrooms provide ample room for rest and relaxation, while the two bathrooms are conveniently located and designed for comfort. Outdoor amenities include a covered patio ideal for dining and entertaining, a detached double garage offering plenty of storage and workspace, and additional features such as a shed and chicken coop. Security and durability are ensured with storm shutters to protect your home during inclement weather, and a 10-year-old roof providing peace of mind for years to come. Don't miss out on this charming property that offers both modern amenities and country living. Schedule a viewing today and make this delightful home your own!
Essential Information
-
- MLS® #:
- 646203
-
- Price:
- $175,000
-
- Bedrooms:
- 3
-
- Bathrooms:
- 2.00
-
- Full Baths:
- 2
-
- Square Footage:
- 1,581
-
- Acres:
- 0.40
-
- Year Built:
- 1987
-
- Type:
- Residential
-
- Sub-Type:
- MANUFACTURED/MOBILE
-
- Status:
- Active
Community Information
-
- Address:
- 4413 Jernigan Rd
-
- Subdivision:
- None
-
- City:
- Pace
-
- County:
- Santa Rosa
-
- State:
- FL
-
- Zip Code:
- 32571
Amenities
-
- Parking:
- Detached
-
- Has Pool:
- Yes
-
- Pool:
- None
Interior
-
- Appliances:
- Electric Water Heater
-
- Heating:
- Central
-
- Cooling:
- Central Air, Ceiling Fan(s)
-
- # of Stories:
- 1
-
- Stories:
- One
Exterior
-
- Lot Description:
- Central Access
-
- Roof:
- Metal
-
- Foundation:
- Off Grade
School Information
-
- Elementary:
- Dixon
-
- Middle:
- Sims
-
- High:
- Pace
Additional Information
-
- Zoning:
- Res Single
Listing Details
- Listing Office:
- Re/max America's Top Realty
