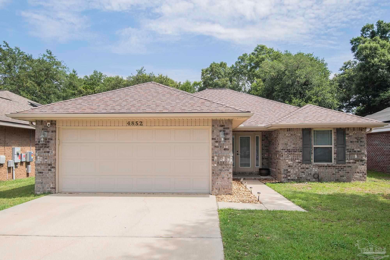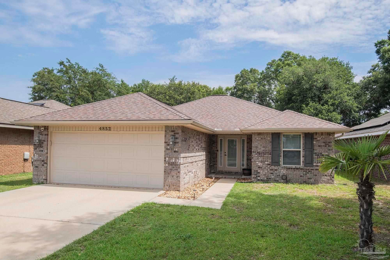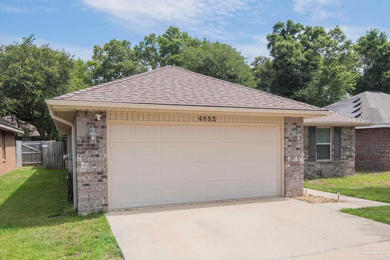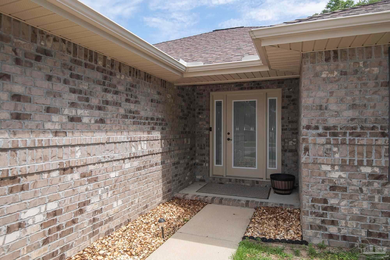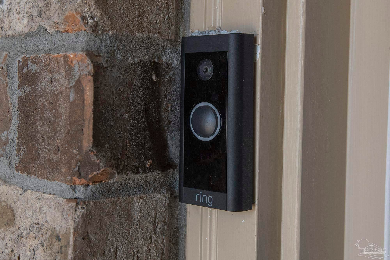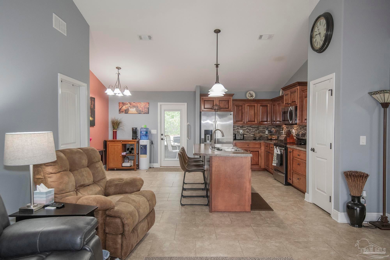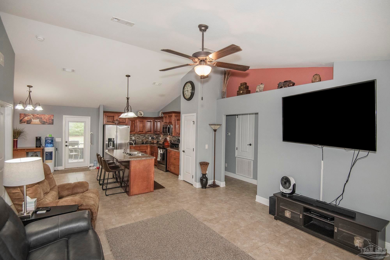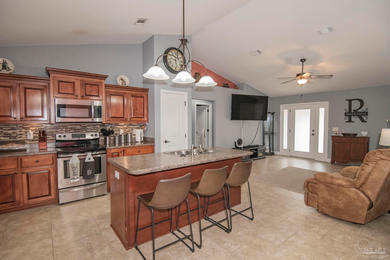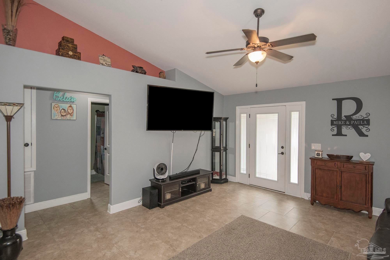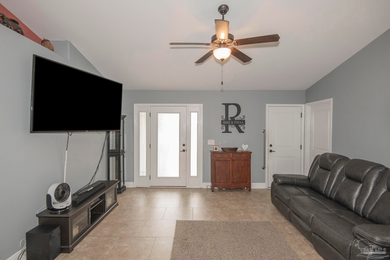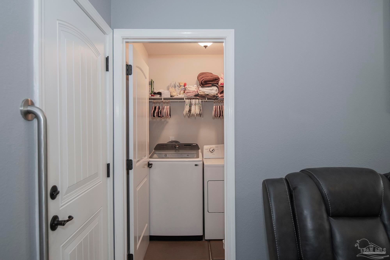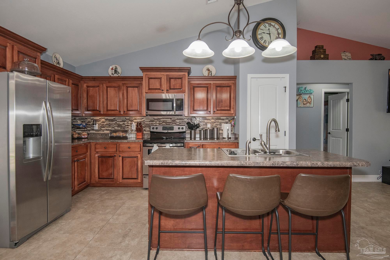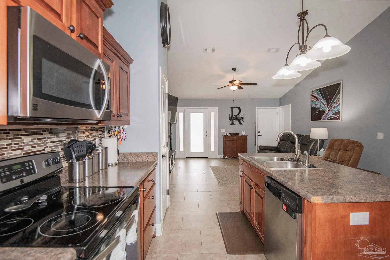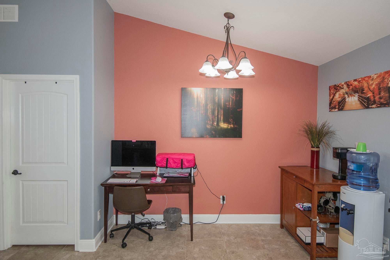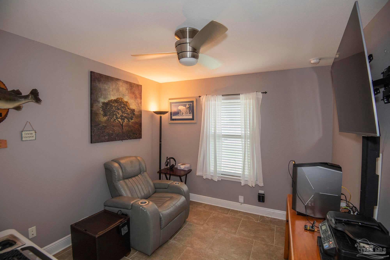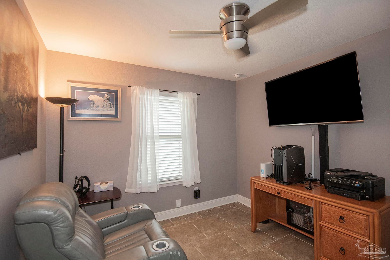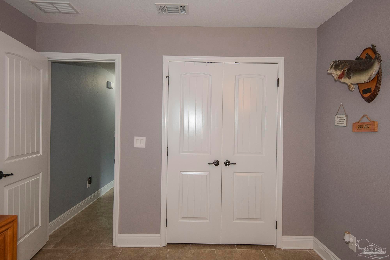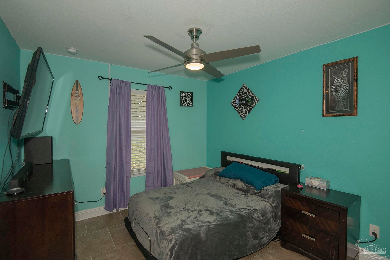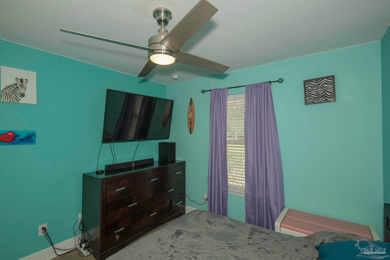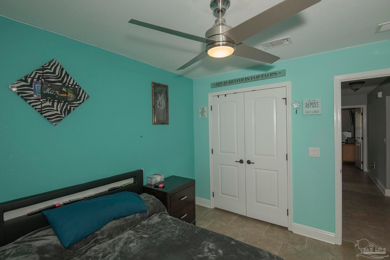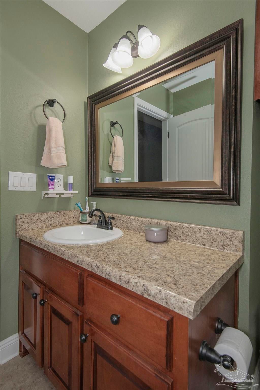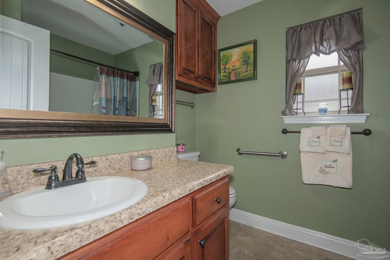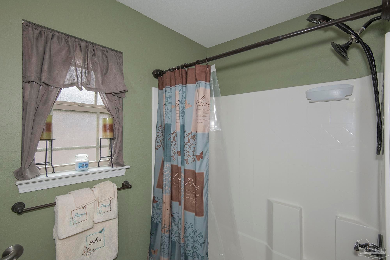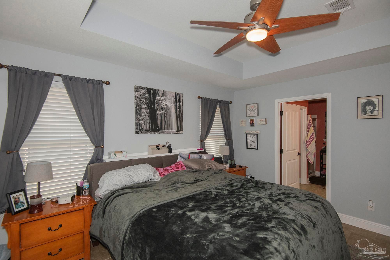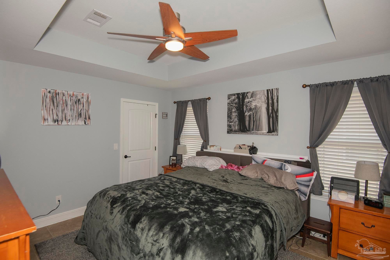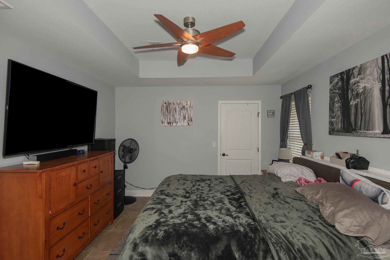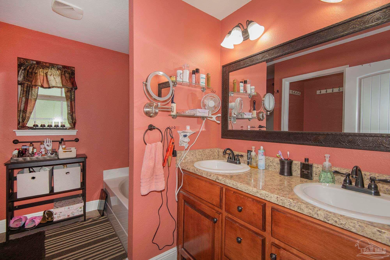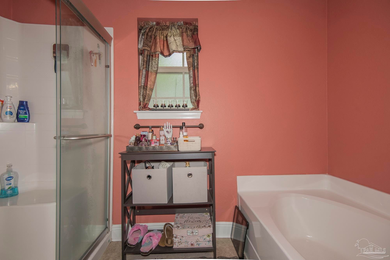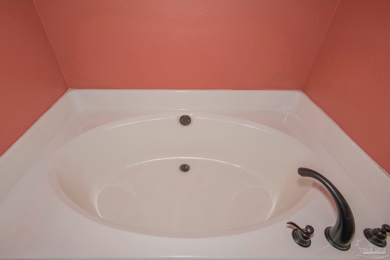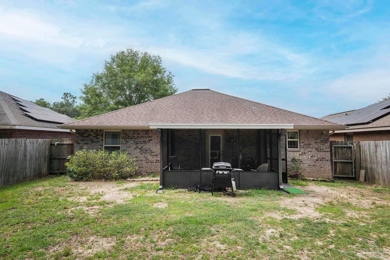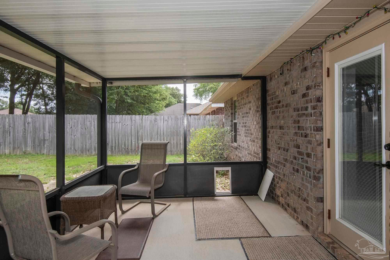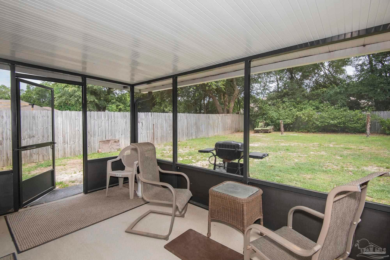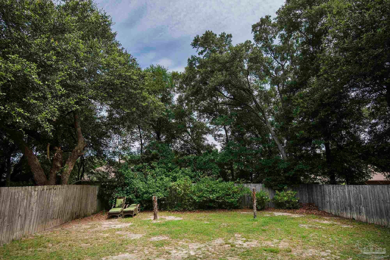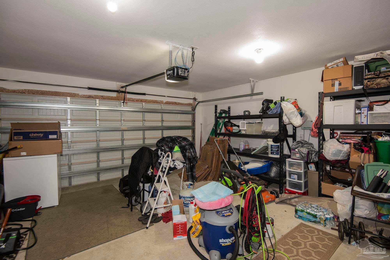$269,900 - 4852 Covenant Cir, Pace
- 3
- Bedrooms
- 2
- Baths
- 1,348
- SQ. Feet
- 0.17
- Acres
Come Check Out This Magnificent ALL Brick Home in a Fast Growing Area of Pace. Interior Offers: Neutral Colors; NO Carpet; Open Floor Plan with a Split Bedroom Design; a Large Kitchen with Plenty of Cabinets, Countertops, and a Center Island; Tile Floors Throughout; Plant Ledges; an All-Electric Home; Rounded Sheetrock Corners; Tall Baseboards; Walk-in Closet in the Master Bedroom and Guest Room; Added Cabinets for Extra Storage; Under Cabinet Lighting; Ring Doorbell and Security System. The Master Bathroom Has a Garden Tub and Separate Shower; and Double Vanities. Exterior Offers: Low Maintenance ALL Brick Siding with Vinyl Eaves; Mature Landscaping; Gutters; Sprinkler System (Being Sold "As Is"); Privacy Fenced Backyard; and Relaxing Screen Porch. Sellers are Open to Negotiations and Will Entertain Paying Some Closing Costs. Only Minutes to I-10 and/or Hwy 90 for an Easy Commute to Wherever You Want to Go.
Essential Information
-
- MLS® #:
- 646498
-
- Price:
- $269,900
-
- Bedrooms:
- 3
-
- Bathrooms:
- 2.00
-
- Full Baths:
- 2
-
- Square Footage:
- 1,348
-
- Acres:
- 0.17
-
- Year Built:
- 2014
-
- Type:
- Residential
-
- Sub-Type:
- Single Family Residence
-
- Style:
- Contemporary
-
- Status:
- Active
Community Information
-
- Address:
- 4852 Covenant Cir
-
- Subdivision:
- Covington Woods
-
- City:
- Pace
-
- County:
- Santa Rosa
-
- State:
- FL
-
- Zip Code:
- 32571
Amenities
-
- Utilities:
- Cable Available
-
- Parking Spaces:
- 2
-
- Parking:
- 2 Car Garage, Front Entrance, Garage Door Opener
-
- Garage Spaces:
- 2
-
- Has Pool:
- Yes
-
- Pool:
- None
Interior
-
- Interior Features:
- High Ceilings, High Speed Internet, Plant Ledges, Recessed Lighting, Vaulted Ceiling(s), Walk-In Closet(s)
-
- Appliances:
- Electric Water Heater, Built In Microwave, Dishwasher, Disposal, Freezer, Microwave, Refrigerator, Self Cleaning Oven
-
- Heating:
- Central
-
- Cooling:
- Central Air, Ceiling Fan(s)
-
- # of Stories:
- 1
-
- Stories:
- One
Exterior
-
- Exterior Features:
- Sprinkler, Rain Gutters
-
- Lot Description:
- Central Access, Interior Lot
-
- Windows:
- Double Pane Windows, Blinds, Shutters, Impact Resistant Windows
-
- Roof:
- Shingle
-
- Foundation:
- Slab
School Information
-
- Elementary:
- Pea Ridge
-
- Middle:
- Avalon
-
- High:
- Pace
Additional Information
-
- Zoning:
- Deed Restrictions,Res Single
Listing Details
- Listing Office:
- Re/max Horizons Realty
