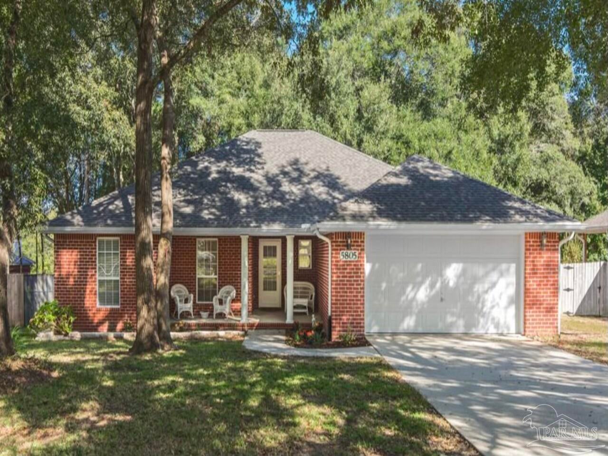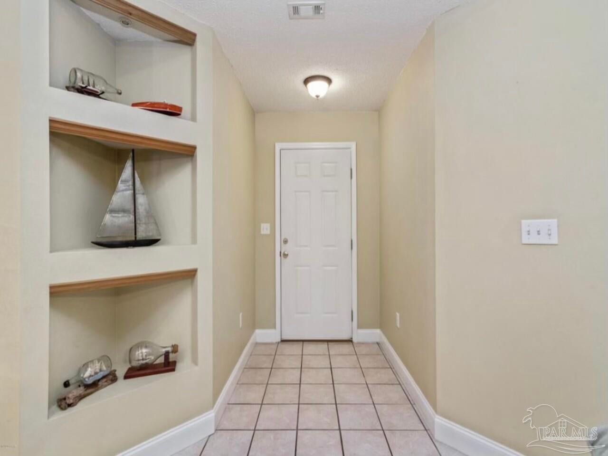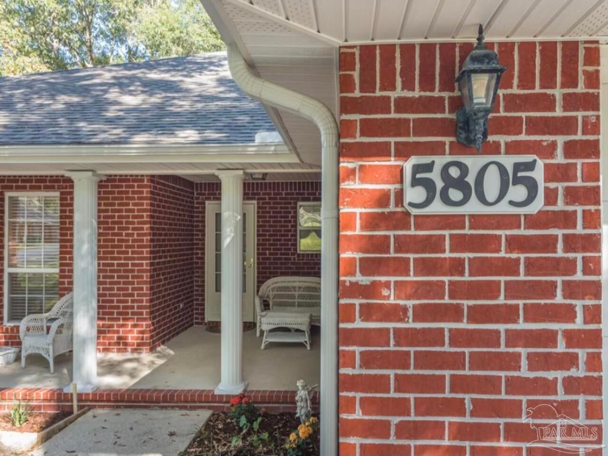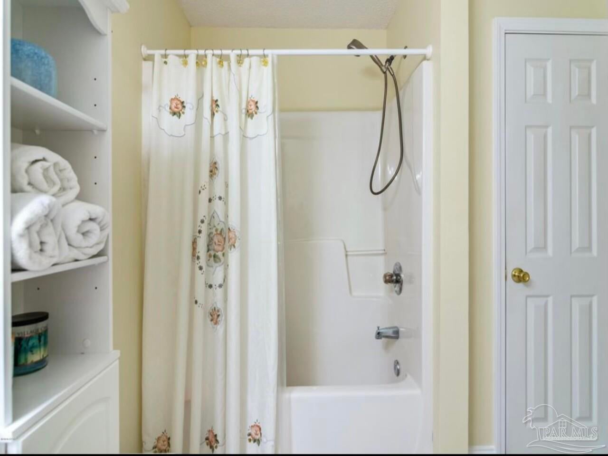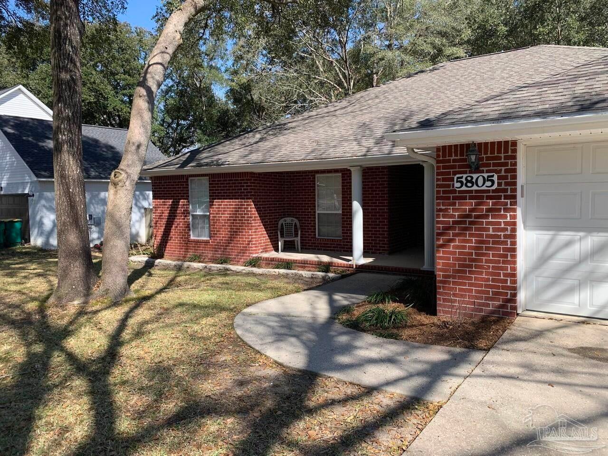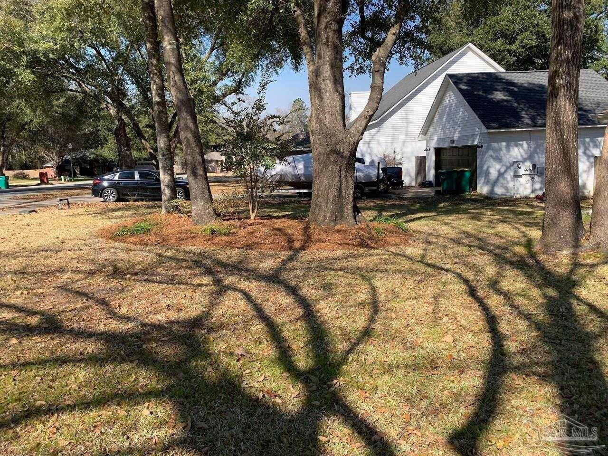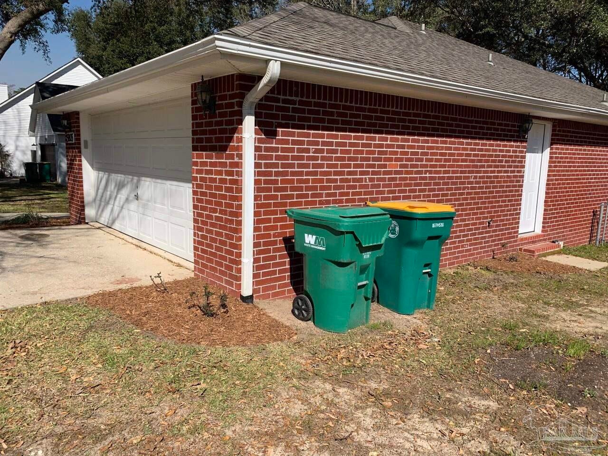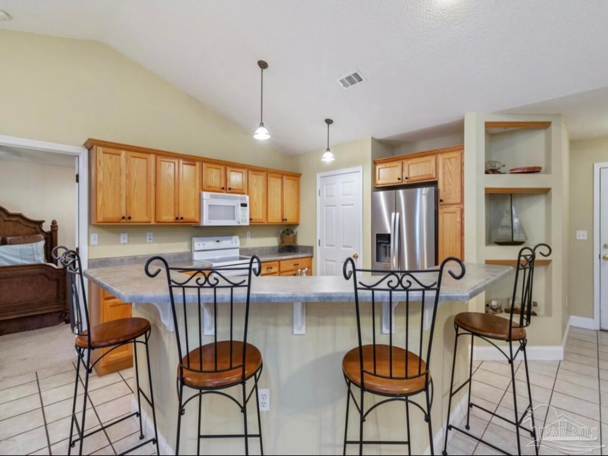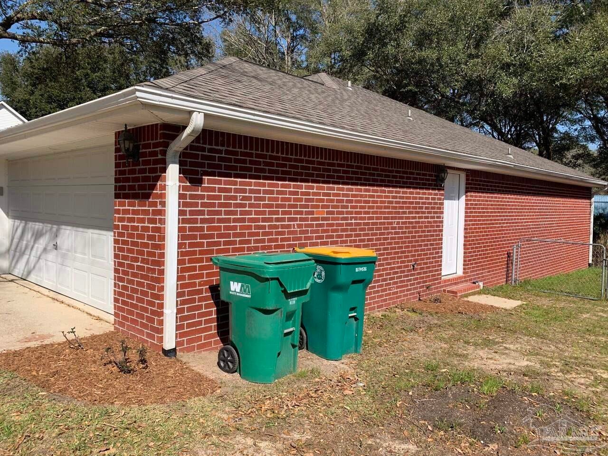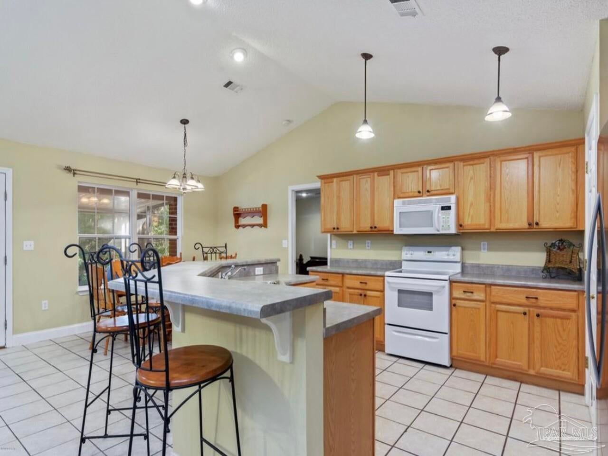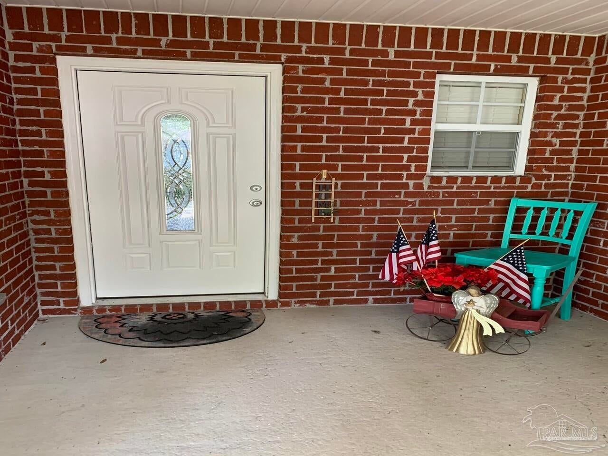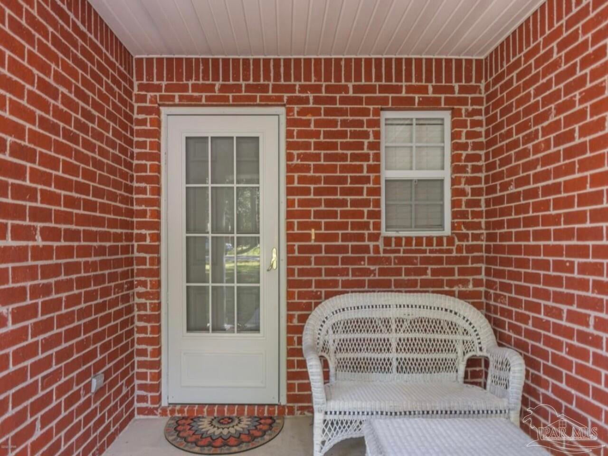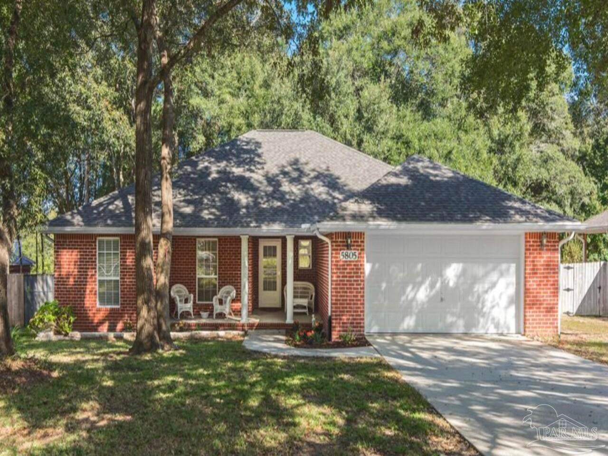$345,000 - 5805 Hilary St, Crestview
- 4
- Bedrooms
- 2
- Baths
- 1,973
- SQ. Feet
- 0.35
- Acres
This open concept ground level, 4 bedroom 2 bath all brick home is located on a gorgeous lot with plenty of mature trees, and is situated in a friendly neighborhood with lighted streets/bike/walking paths. This lovingly maintained house has new roof,water heater, and air conditioner. Open concept split floor plan with oversized master that is separate from the other bedrooms and opens onto the enclosed back porch. Large back porch enclosure is great for enjoying time with family, friends and pets with a fenced backyard. Plenty of parking, whether you need a garage or extra driveway parking for friends and family. This home located in North Crestview and is ideal since it’s close to schools, shopping, post office, dining, Elgin AFB, Duke Field, hospitals, beautiful beaches and more. Schedule your showing today and be ready to move in!
Essential Information
-
- MLS® #:
- 646702
-
- Price:
- $345,000
-
- Bedrooms:
- 4
-
- Bathrooms:
- 2.00
-
- Full Baths:
- 2
-
- Square Footage:
- 1,973
-
- Acres:
- 0.35
-
- Year Built:
- 2002
-
- Type:
- Residential
-
- Sub-Type:
- Single Family Residence
-
- Style:
- Traditional
-
- Status:
- Active
Community Information
-
- Address:
- 5805 Hilary St
-
- Subdivision:
- Crestview
-
- City:
- Crestview
-
- County:
- Okaloosa
-
- State:
- FL
-
- Zip Code:
- 32539
Amenities
-
- Parking Spaces:
- 2
-
- Parking:
- 2 Car Garage
-
- Garage Spaces:
- 2
-
- Has Pool:
- Yes
-
- Pool:
- None
Interior
-
- Interior Features:
- Ceiling Fan(s)
-
- Appliances:
- Electric Water Heater, Dryer, Washer, Dishwasher, Microwave, Refrigerator
-
- Heating:
- Central
-
- Cooling:
- Central Air, Ceiling Fan(s)
-
- # of Stories:
- 1
-
- Stories:
- One
Exterior
-
- Lot Description:
- Interior Lot
-
- Roof:
- See Remarks
-
- Foundation:
- Slab
School Information
-
- Elementary:
- Local School In County
-
- Middle:
- Davidson
-
- High:
- Local School In County
Additional Information
-
- Zoning:
- Res Single
Listing Details
- Listing Office:
- Byowner.comn
