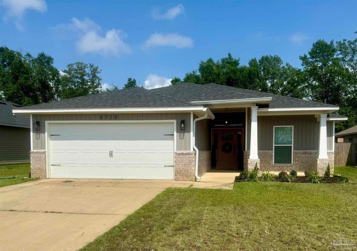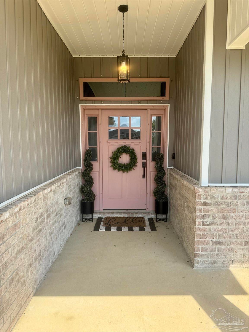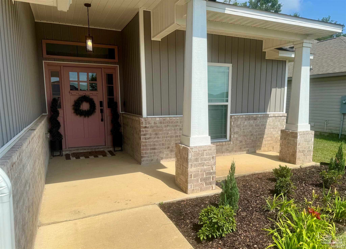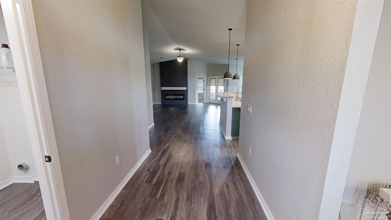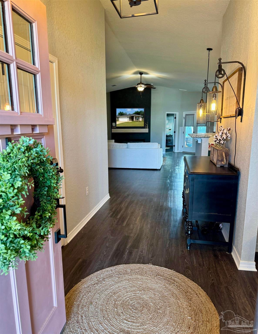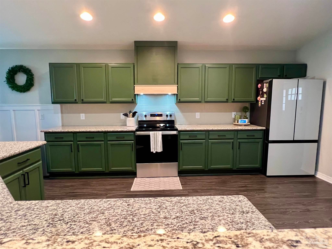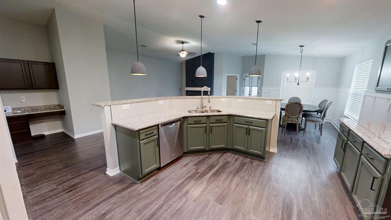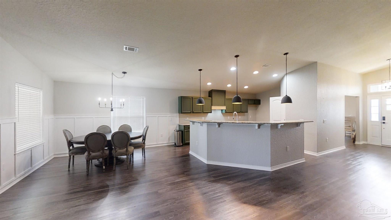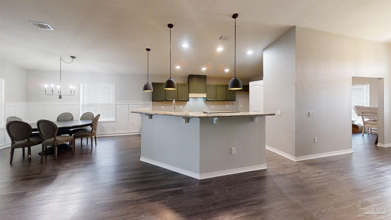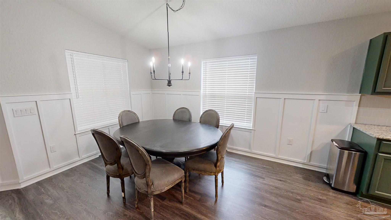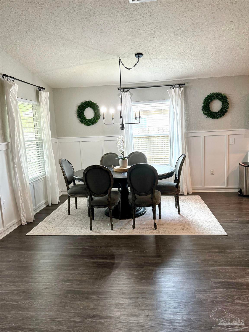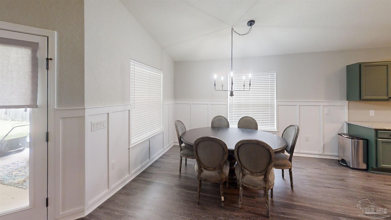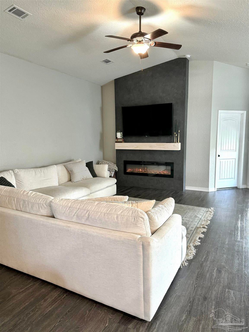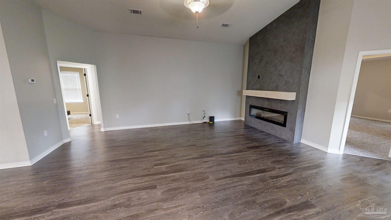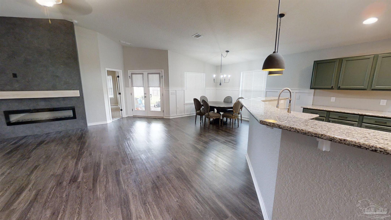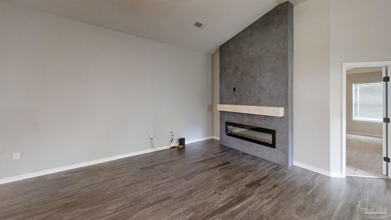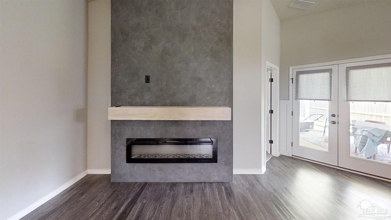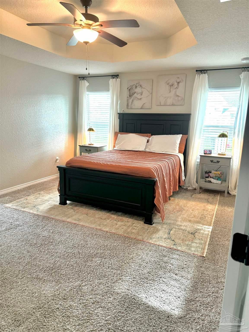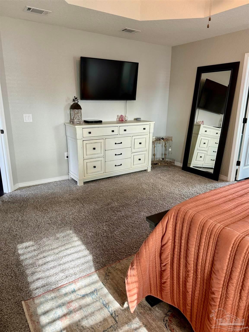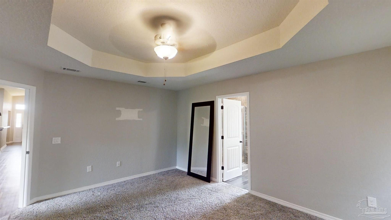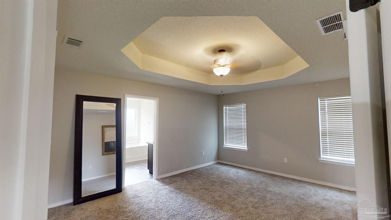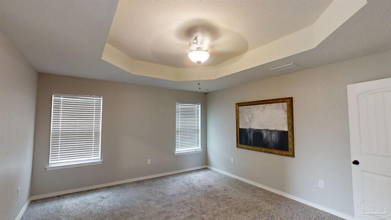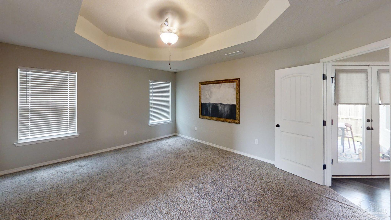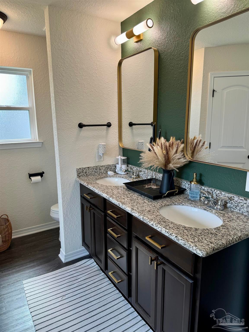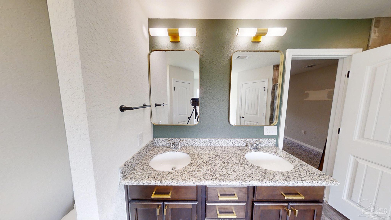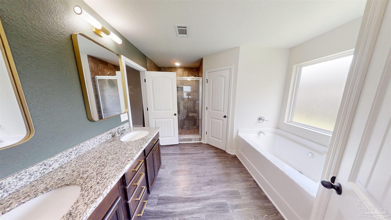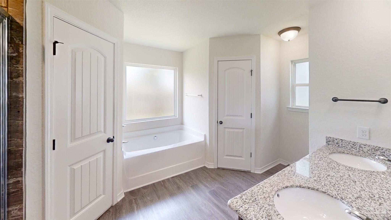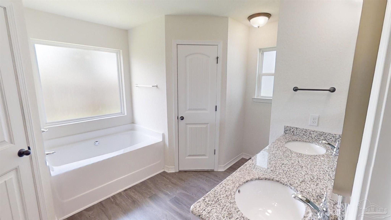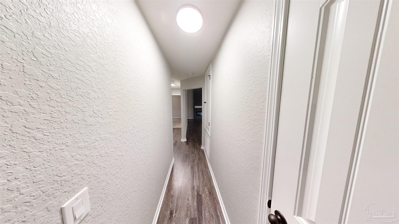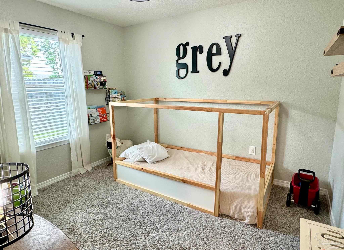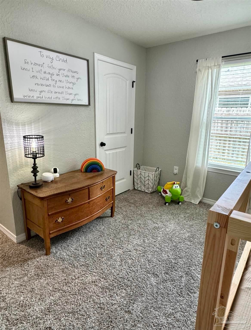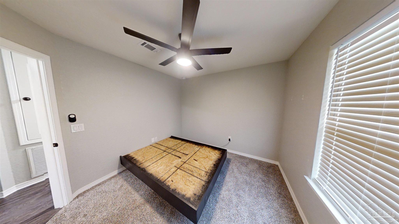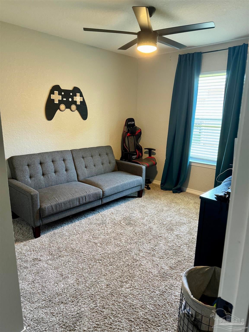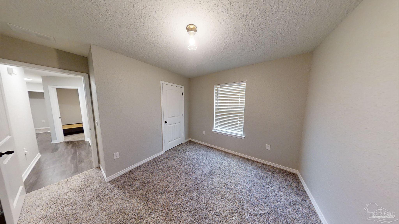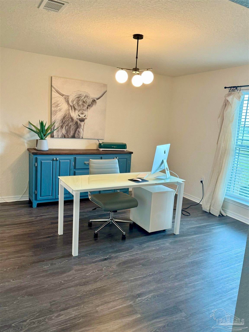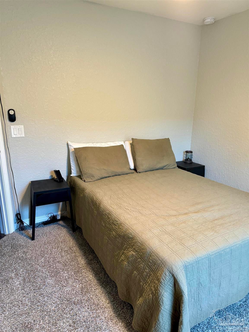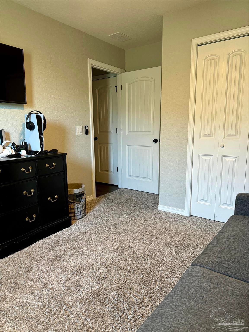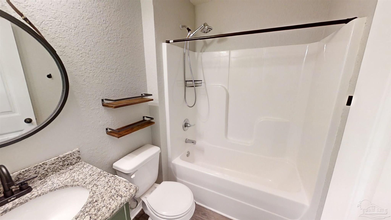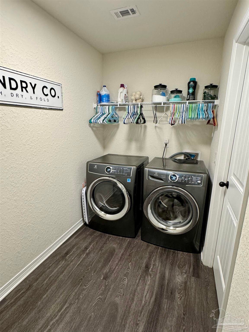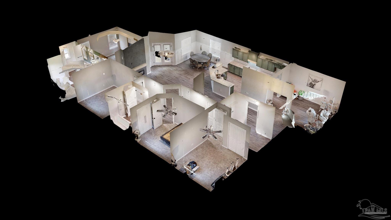$355,000 - 5710 Peach Dr, Pace
- 4
- Bedrooms
- 2
- Baths
- 2,145
- SQ. Feet
- 0.2
- Acres
Substantial price drop!! This fantastic, Henry Home, that is better than new, has so many aesthetically pleasing features that have been added by the seller. Beautifully painted cabinetry, modern lighting, wall accents and an amazing front door are just a few of the features that await you as you enter this wonderfully appointed home. The location is ideal for commuting to work and/or play. With the beaches, shopping and Navy bases just minutes away, you won't spend all of your time commuting, which leaves more time for play. The house itself has four bedrooms and two full baths with a split floor plan. The formal dining room can be used for its original intent or it can be a study, playroom or whatever fits your needs. The kitchen and attached informal dining area open to the living area, providing an ideal space for entertaining or spending a quiet evening at home. This one is a beauty and it is waiting for you.
Essential Information
-
- MLS® #:
- 647748
-
- Price:
- $355,000
-
- Bedrooms:
- 4
-
- Bathrooms:
- 2.00
-
- Full Baths:
- 2
-
- Square Footage:
- 2,145
-
- Acres:
- 0.20
-
- Year Built:
- 2020
-
- Type:
- Residential
-
- Sub-Type:
- Single Family Residence
-
- Style:
- Cottage
-
- Status:
- Active
Community Information
-
- Address:
- 5710 Peach Dr
-
- Subdivision:
- Woodlands
-
- City:
- Pace
-
- County:
- Santa Rosa
-
- State:
- FL
-
- Zip Code:
- 32571
Amenities
-
- Utilities:
- Underground Utilities
-
- Parking Spaces:
- 2
-
- Parking:
- 2 Car Garage, Garage Door Opener
-
- Garage Spaces:
- 2
-
- Has Pool:
- Yes
-
- Pool:
- None
Interior
-
- Interior Features:
- Baseboards, Walk-In Closet(s)
-
- Appliances:
- Electric Water Heater, Dishwasher
-
- Heating:
- Central, Fireplace(s)
-
- Cooling:
- Central Air
-
- Fireplace:
- Yes
-
- # of Stories:
- 1
-
- Stories:
- One
Exterior
-
- Lot Description:
- Interior Lot
-
- Windows:
- Double Pane Windows
-
- Roof:
- Shingle, Composition
-
- Foundation:
- Slab
School Information
-
- Elementary:
- Pea Ridge
-
- Middle:
- Avalon
-
- High:
- Pace
Additional Information
-
- Zoning:
- Res Single
Listing Details
- Listing Office:
- Re/max Infinity
