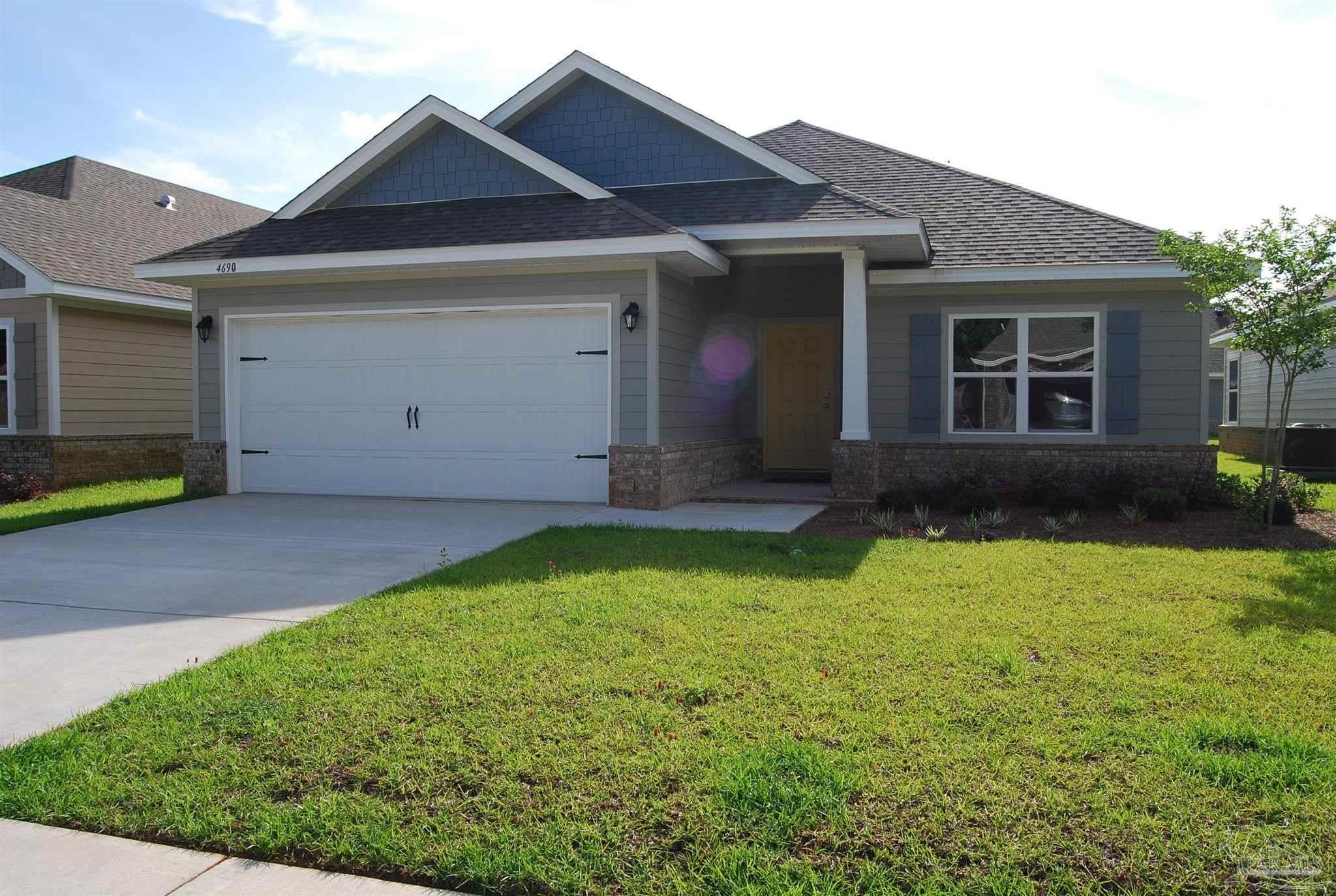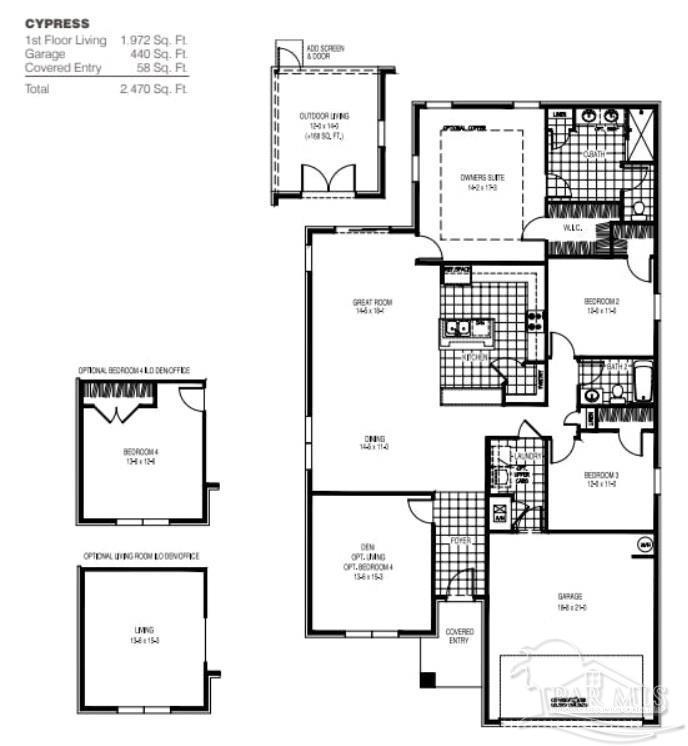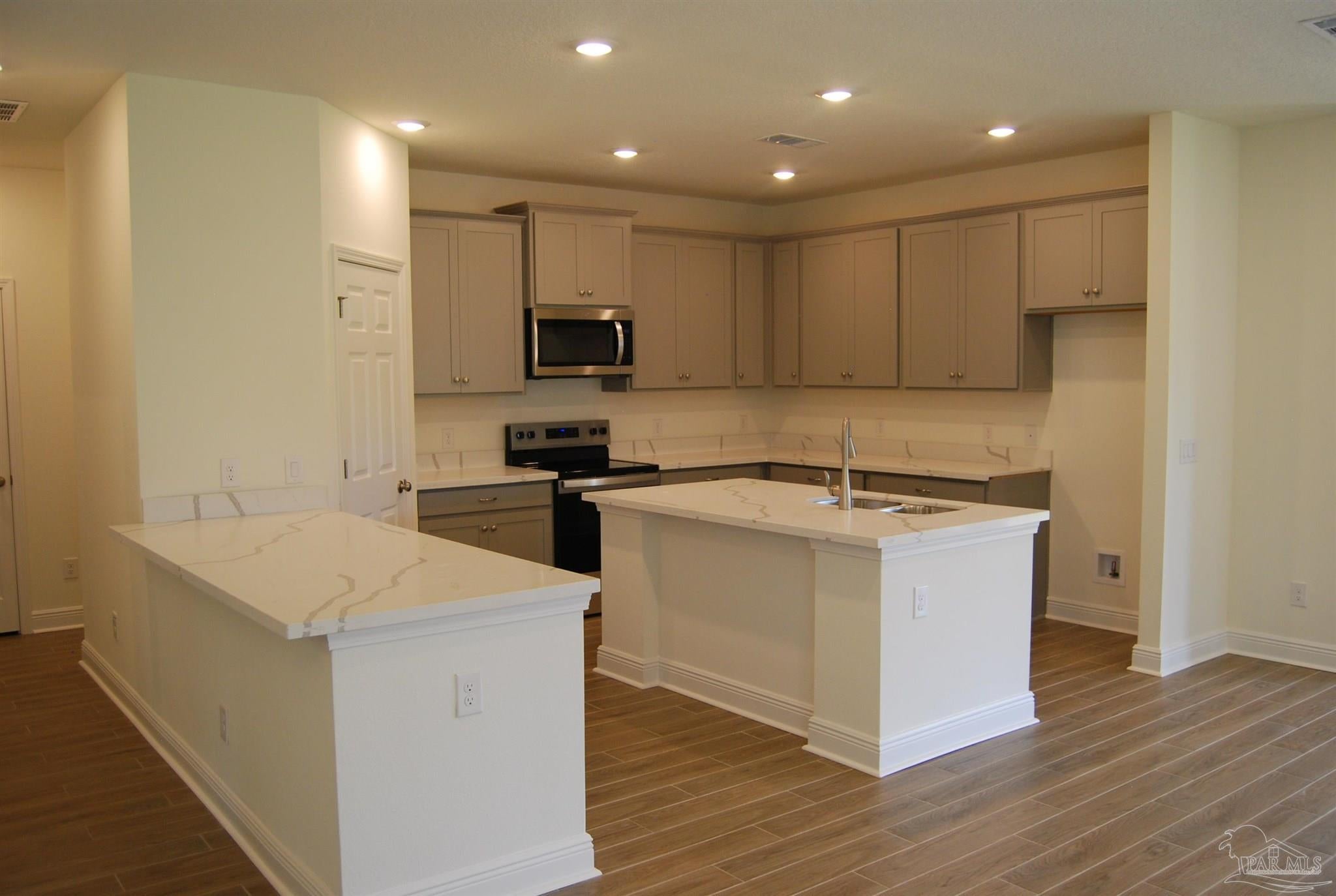$346,746 - 4690 Sago Palm Cir, Pace
- 4
- Bedrooms
- 2
- Baths
- 1,972
- SQ. Feet
- 0.14
- Acres
CYPRESS FLOORPLAN! Let’s take a walk through your new cypress floorplan. As you walk into your new home, you will see to one side, you have your fourth bedroom. You continue into the home and you enter your large dining and great room combination. Off to the side, is your very large kitchen with counterspace galore! Your new kitchen has an abundance of cabinets to compliment the counter space as well. Your new home has two separate living retreats. One being the owner’s suite which is off the back corner of the home for privacy. It has a large ensuite owner’s bath and gracious walk in closet. The second living retreat is off the dining room and includes your two spare bedrooms and shared full bath. The laundry room is also off your guest hall with an exit to your spacious garage! This new home includes one full year of builder's transferable warranty coverage and a 10-year limited structural warranty. Virtual tour of similar home, but not the subject property listed. Color in homes and upgrades may differ.
Essential Information
-
- MLS® #:
- 647918
-
- Price:
- $346,746
-
- Bedrooms:
- 4
-
- Bathrooms:
- 2.00
-
- Full Baths:
- 2
-
- Square Footage:
- 1,972
-
- Acres:
- 0.14
-
- Year Built:
- 2025
-
- Type:
- Residential
-
- Sub-Type:
- Single Family Residence
-
- Style:
- Contemporary, Cottage
-
- Status:
- Active
Community Information
-
- Address:
- 4690 Sago Palm Cir
-
- Subdivision:
- Southern Palms
-
- City:
- Pace
-
- County:
- Santa Rosa
-
- State:
- FL
-
- Zip Code:
- 32571
Amenities
-
- Utilities:
- Cable Available, Underground Utilities
-
- Parking Spaces:
- 2
-
- Parking:
- 2 Car Garage, Garage Door Opener
-
- Garage Spaces:
- 2
-
- Has Pool:
- Yes
-
- Pool:
- None
Interior
-
- Interior Features:
- Baseboards, High Ceilings, High Speed Internet, Recessed Lighting
-
- Appliances:
- Electric Water Heater, Dishwasher, Microwave, Self Cleaning Oven, ENERGY STAR Qualified Dishwasher
-
- Heating:
- Heat Pump, Central
-
- Cooling:
- Central Air, ENERGY STAR Qualified Equipment
-
- # of Stories:
- 1
-
- Stories:
- One
Exterior
-
- Exterior Features:
- Sprinkler
-
- Lot Description:
- Central Access
-
- Windows:
- Shutters
-
- Roof:
- Shingle
-
- Foundation:
- Slab
School Information
-
- Elementary:
- Pea Ridge
-
- Middle:
- AVALON
-
- High:
- Pace
Additional Information
-
- Zoning:
- Deed Restrictions,Res Single
Listing Details
- Listing Office:
- Holiday Builders Of The Gulf Coast, Llc


