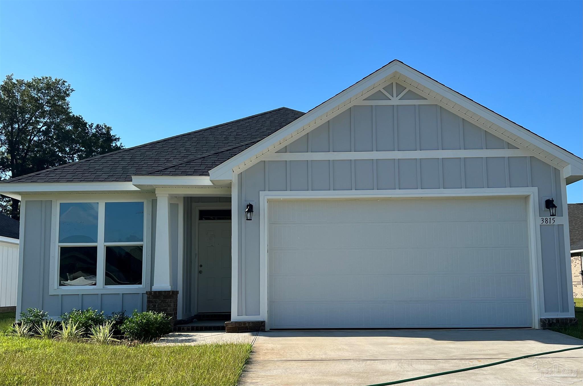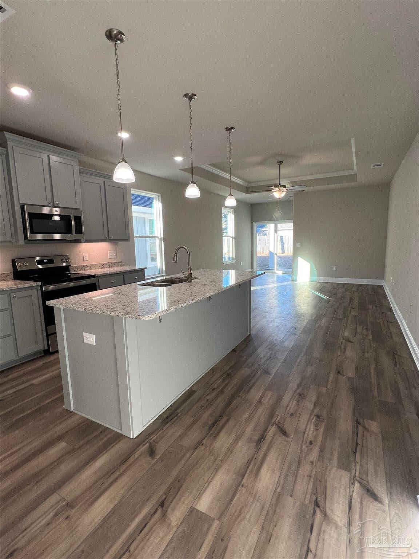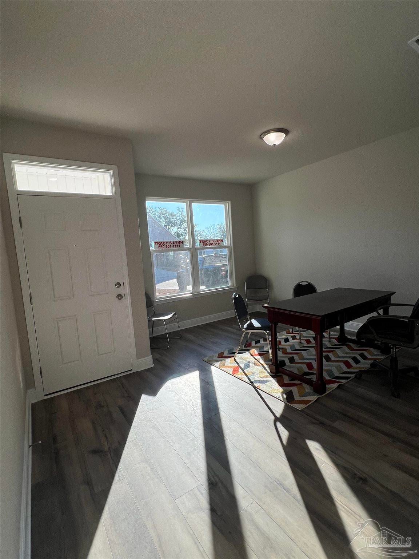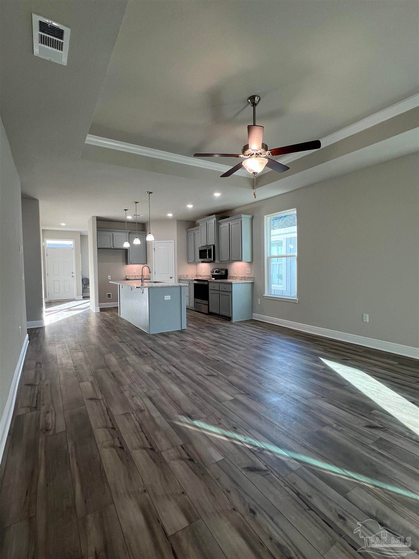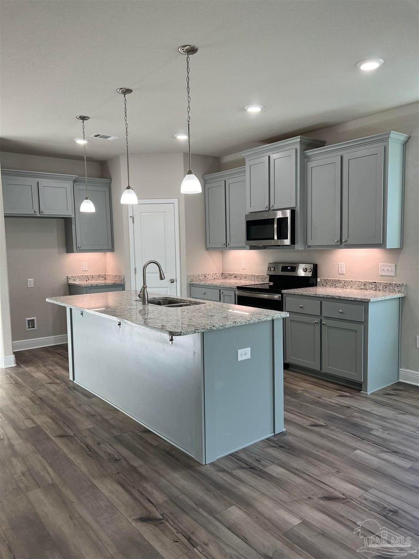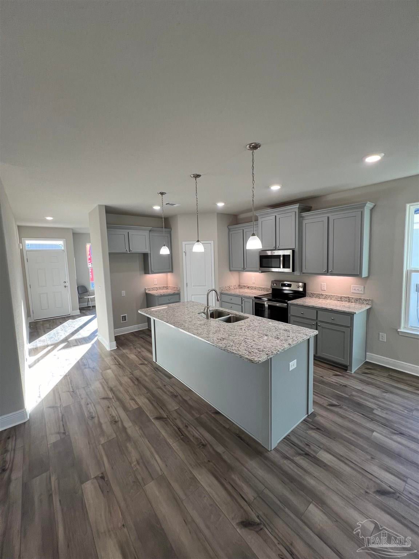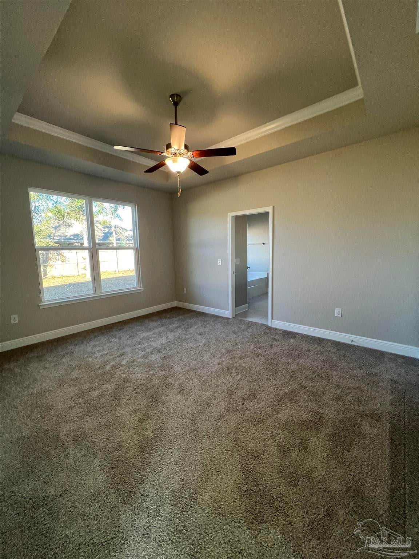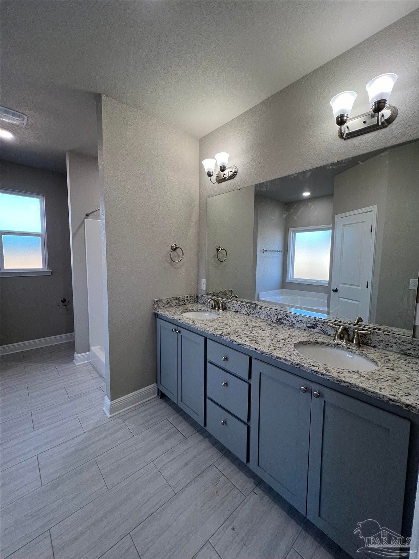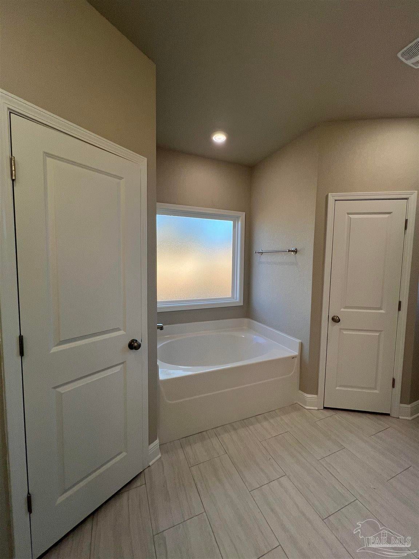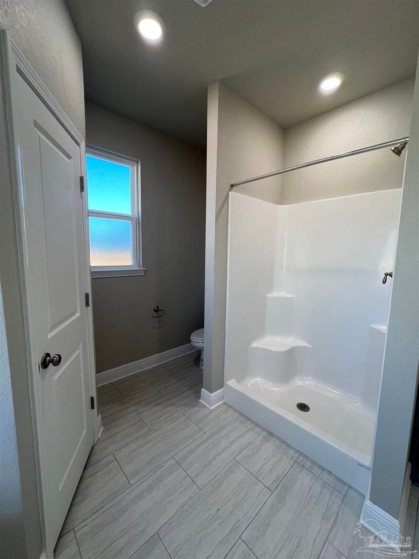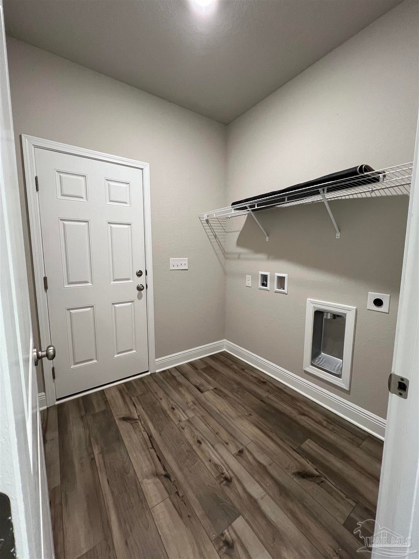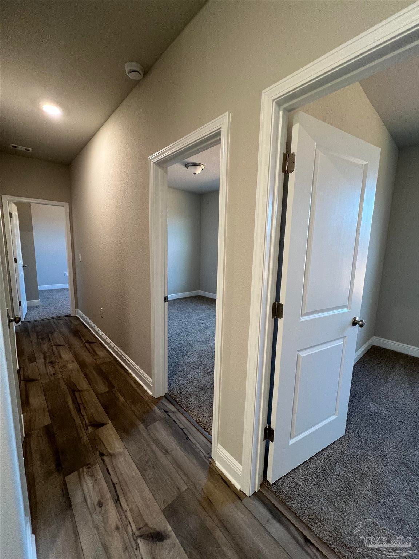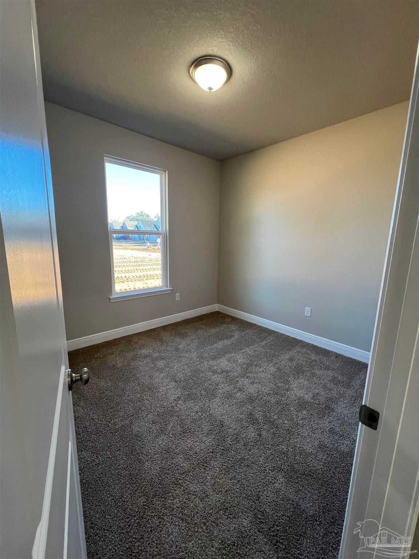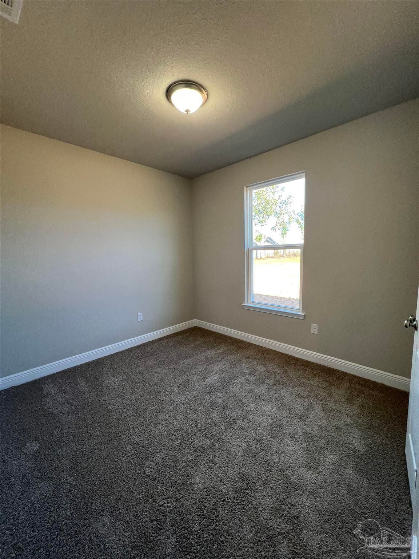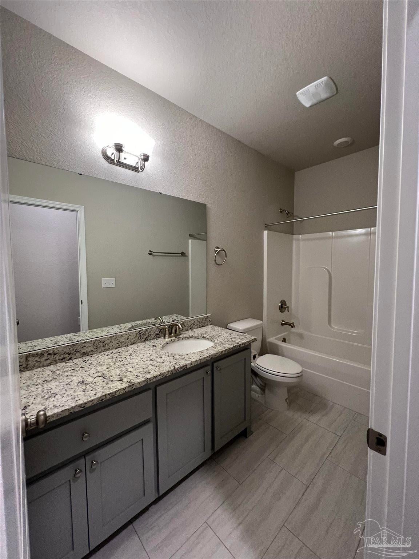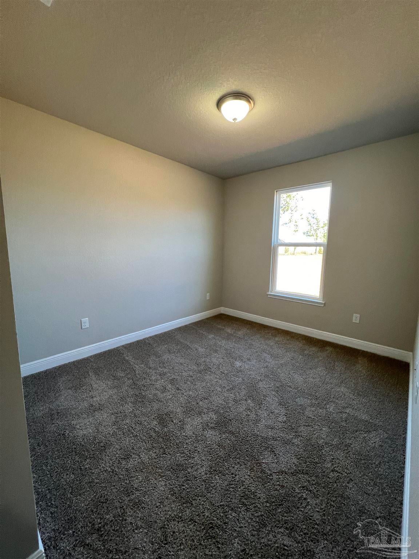$291,900 - 5344 Parkside Dr, Pace
- 3
- Bedrooms
- 2
- Baths
- 1,585
- SQ. Feet
- 0.15
- Acres
Spacious 1585 sq.ft. Four Side Hardy Board Home with Brick Accents – Split Floor Plan, 3 Bedroom, 2 Baths, 2 Car Garage with Back Patio. Master Bedroom has Box Ceiling with Crown Molding and Ceiling Fan, Large Master Bath with Walk in Closets, Double Vanity. All Additional Bedrooms are Braced and Wired for Ceiling Fans. Granite Countertops with Undermount Sinks Throughout, Custom Cabinets with Soft Close Drawers. The Kitchen offers a Large Island with Power, SS GE Appliances, Garbage Disposal, LED Surface Mount and Pendant Lights, Undermount Cabinet Lights. Living Room Features Box Ceiling with Crown Molding, Ceiling Fan. Flooring – Carpet in All Bedrooms, Tile in Bathrooms and Laundry Room. LVP Wood Look Flooring in all other areas.
Essential Information
-
- MLS® #:
- 648717
-
- Price:
- $291,900
-
- Bedrooms:
- 3
-
- Bathrooms:
- 2.00
-
- Full Baths:
- 2
-
- Square Footage:
- 1,585
-
- Acres:
- 0.15
-
- Year Built:
- 2024
-
- Type:
- Residential
-
- Sub-Type:
- Single Family Residence
-
- Style:
- Craftsman
-
- Status:
- Active
Community Information
-
- Address:
- 5344 Parkside Dr
-
- Subdivision:
- Parkwood Commons
-
- City:
- Pace
-
- County:
- Santa Rosa
-
- State:
- FL
-
- Zip Code:
- 32571
Amenities
-
- Utilities:
- Underground Utilities
-
- Parking Spaces:
- 2
-
- Parking:
- 2 Car Garage, Garage Door Opener
-
- Garage Spaces:
- 2
-
- Has Pool:
- Yes
-
- Pool:
- None
Interior
-
- Interior Features:
- Baseboards, Ceiling Fan(s), Crown Molding, High Ceilings, Recessed Lighting, Walk-In Closet(s)
-
- Appliances:
- No Water Heater, Built In Microwave, Dishwasher, Disposal, ENERGY STAR Qualified Dishwasher
-
- Heating:
- Heat Pump
-
- Cooling:
- Heat Pump, Ceiling Fan(s)
-
- # of Stories:
- 1
-
- Stories:
- One
Exterior
-
- Lot Description:
- Corner Lot
-
- Windows:
- Double Pane Windows, Shutters
-
- Roof:
- Shingle
-
- Foundation:
- Slab
School Information
-
- Elementary:
- Dixon
-
- Middle:
- Sims,Ss Dixon
-
- High:
- Pace
Additional Information
-
- Zoning:
- Res Single
Listing Details
- Listing Office:
- Thomas Home Corporation
