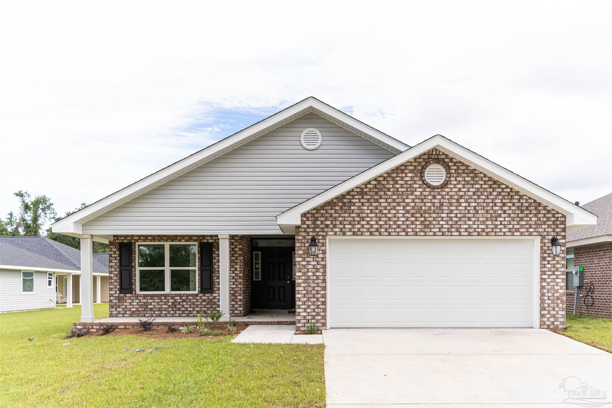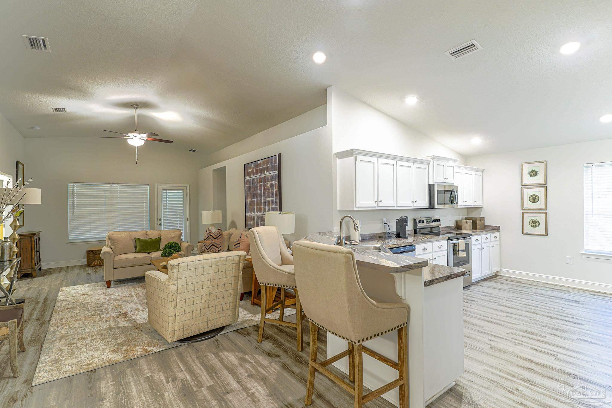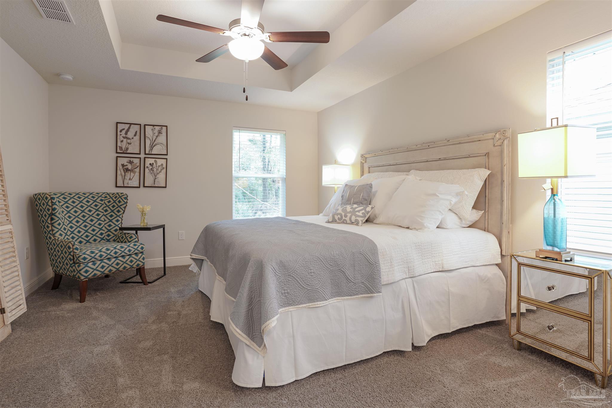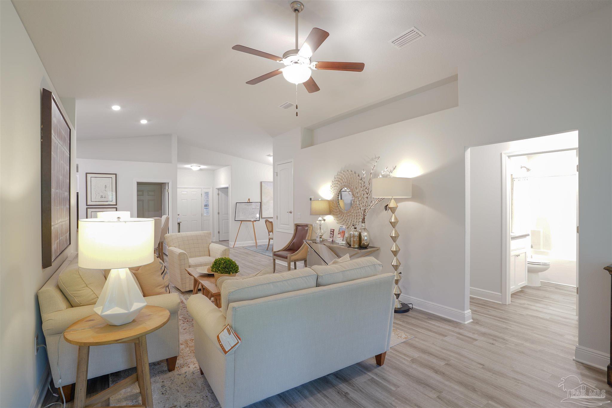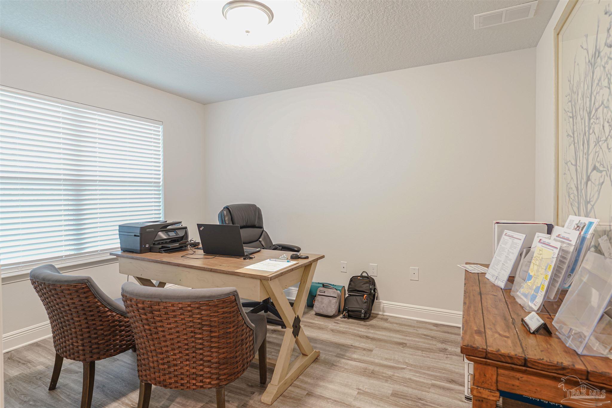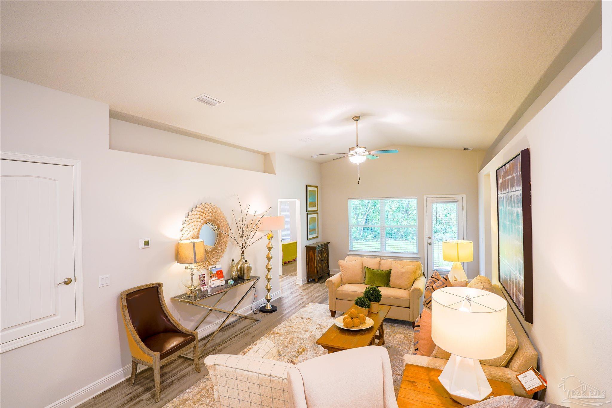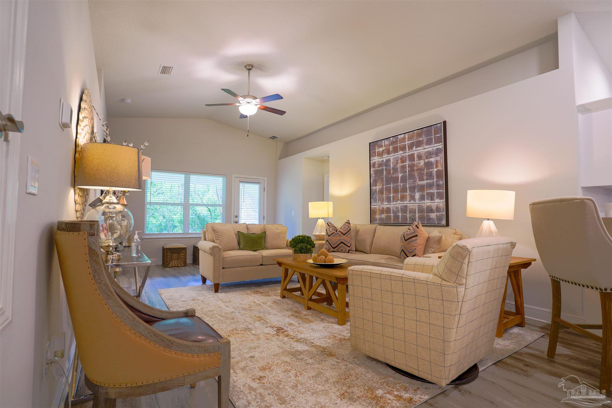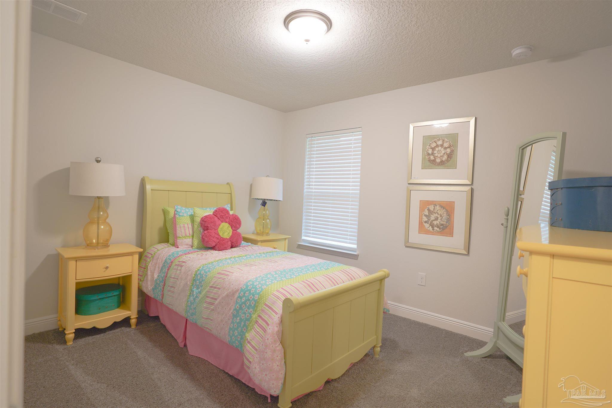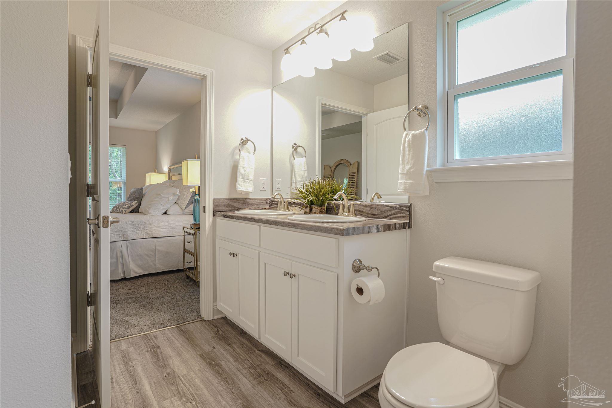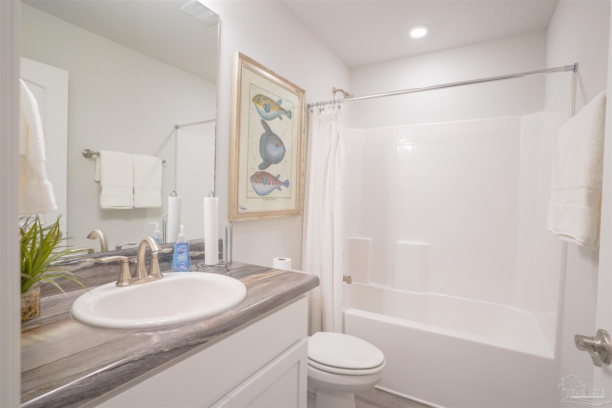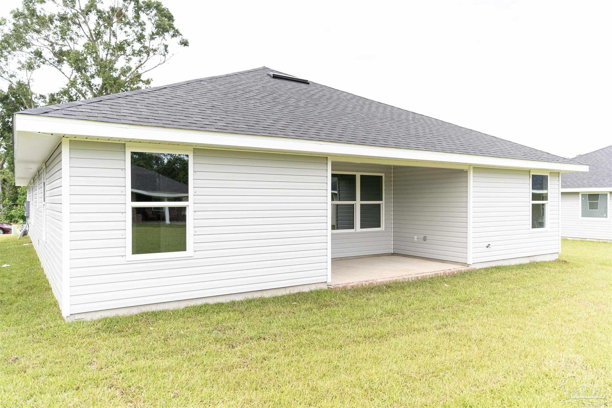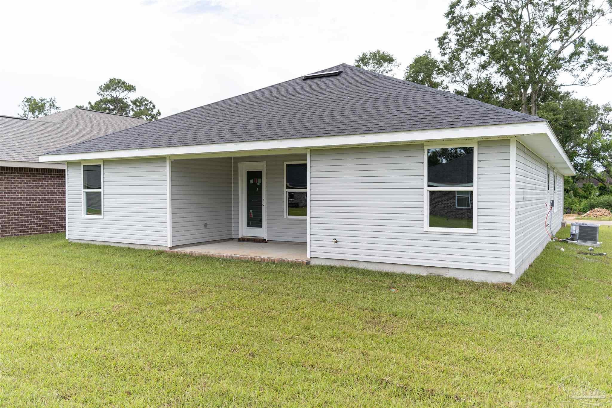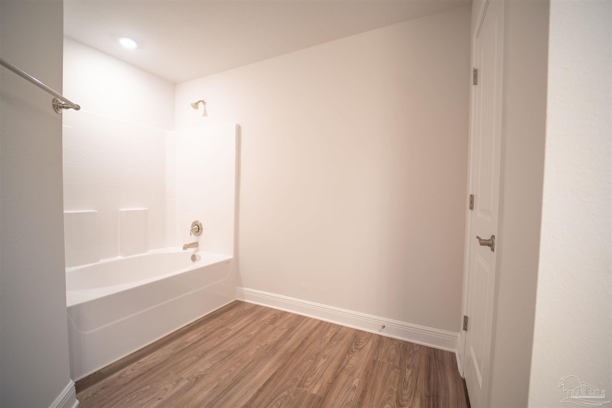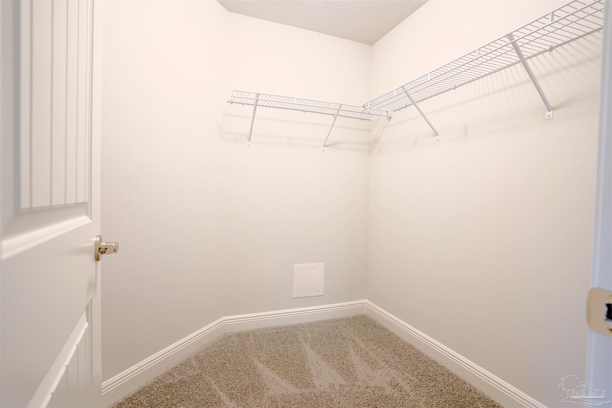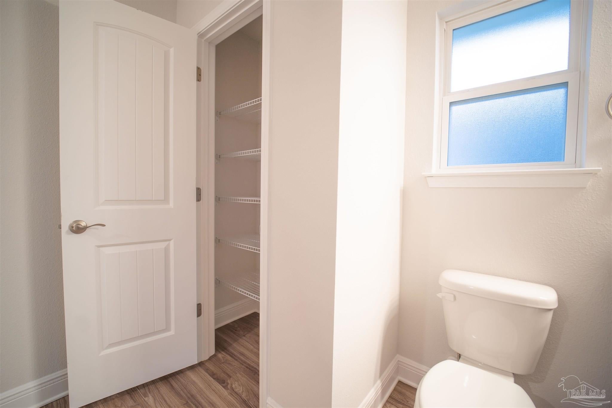$314,900 - 923 Pine Top Ln #5b, Cantonment
- 4
- Bedrooms
- 2
- Baths
- 1,820
- SQ. Feet
- 2024
- Year Built
ESTIMATED DATE OF COMPLETION DECEMBER 2024!!!!!!! CONVENIENTLY LOCATED TO NAVY FEDERAL, UWF AND ALL THE SHOPPING NEEDED FOR YOUR EVERYDAY NEEDS. THE 1820 PLAN IS A 4 BEDROOM 2 BATH BRICK FRONT 3 SIDED VINYL . AS YOU ENTER OFF TO ONE SIDE OF THE FOYER IS A 4TH BEDROOM OR STUDY WITH FRENCH DOORS THAT HAS ENDLESS POSSIBILITIES. THEN, YOU WILL HAVE A SEPARATE DINING ROOM THAT IS ACROSS FROM THE OPEN KITHEN THAT ALSO CONTAINS A BREAKFAST NOOK. THE KITCHEN CONTAINS WHITE SHAKER SOLID WOOD CABINETS, STAINLESS STEEL APPLIANCES, A PANTY AND COUNTER HEIGHT BAR THAT OVERLOOKS INTO THE GREAT ROOM. THE GREAT ROOM CONTAINS LUXURY CORTEC VINYL PLANK FLOORING THAT ALSO RUNS THROUGHOUT THE HOME. THE ONLY CARPET IS IN THE BEDROOMS. LEADING OUT OF THE GREAT ROOM, YOU CAN ENTER INTO THREE SEPARATE AREAS. ONE IS THROUGH A SINGLE FRENCH DOOR ONTO A COVERED PORCH ALSO, OFF OF THE GREAT ROOM IS THE ENTRANCE TO THE MASTER BEDROOM AND MASTER BATH. THE MASTER BEDROOM HAS A CEILING FAN AND WALK IN CLOSET. THE MASTER BATH ROOM HAS A DOUBLE VANITY, STAND ALONE SHOWER AND LINEN CLOSET. THE ADDITIONAL BEDROOMS ARE IN A SEPARATE HALLWAY WITH DOUBLE CLOSETS. THESE BEDROOMS SHARE A BATH WITH A SINGLE VANITY AND SHOWER AND GARDEN TUB COMBO. PICTURES ARE NOT A TRUE REPRESENTATION OF THE HOME.
Essential Information
-
- MLS® #:
- 648780
-
- Price:
- $314,900
-
- Bedrooms:
- 4
-
- Bathrooms:
- 2.00
-
- Full Baths:
- 2
-
- Square Footage:
- 1,820
-
- Acres:
- 0.00
-
- Year Built:
- 2024
-
- Type:
- Residential
-
- Sub-Type:
- Single Family Residence
-
- Style:
- Traditional
-
- Status:
- Active
Community Information
-
- Address:
- 923 Pine Top Ln #5b
-
- Subdivision:
- Pine Top
-
- City:
- Cantonment
-
- County:
- Escambia
-
- State:
- FL
-
- Zip Code:
- 32533
Amenities
-
- Utilities:
- Cable Available
-
- Parking Spaces:
- 2
-
- Parking:
- 2 Car Garage, Garage Door Opener
-
- Garage Spaces:
- 2
-
- Has Pool:
- Yes
-
- Pool:
- None
Interior
-
- Interior Features:
- Baseboards, Ceiling Fan(s), Plant Ledges, Recessed Lighting, Vaulted Ceiling(s), Walk-In Closet(s)
-
- Appliances:
- Electric Water Heater, Built In Microwave, Dishwasher, Disposal
-
- Heating:
- Heat Pump, Central
-
- Cooling:
- Heat Pump, Central Air, Ceiling Fan(s)
-
- # of Stories:
- 1
-
- Stories:
- One
Exterior
-
- Windows:
- Double Pane Windows
-
- Roof:
- Shingle
-
- Foundation:
- Slab
School Information
-
- Elementary:
- Jim Allen
-
- Middle:
- Ransom
-
- High:
- Tate
Additional Information
-
- Zoning:
- Res Single
Listing Details
- Listing Office:
- Adams Homes Realty, Inc
