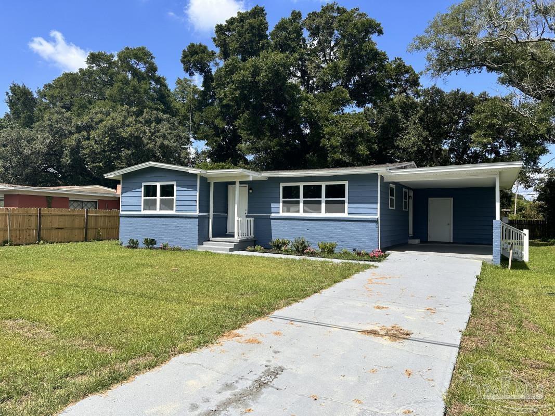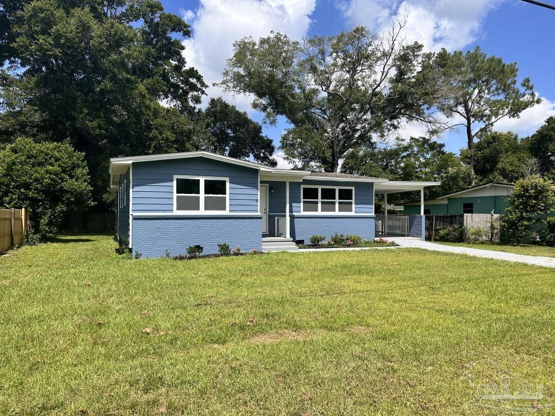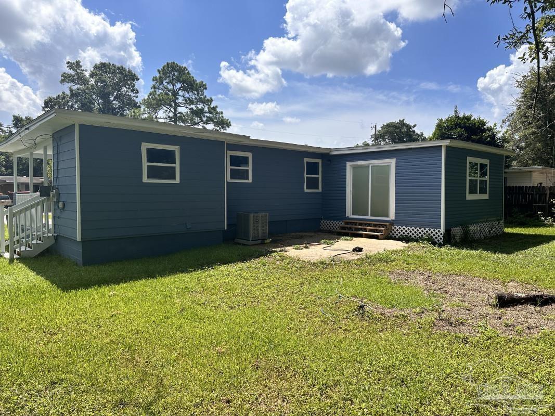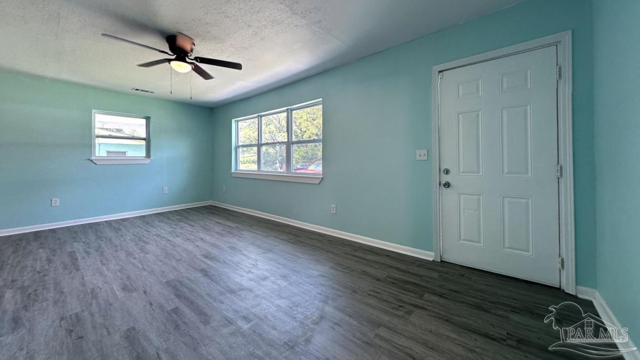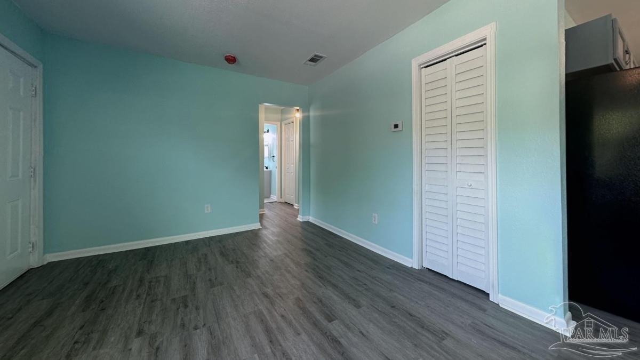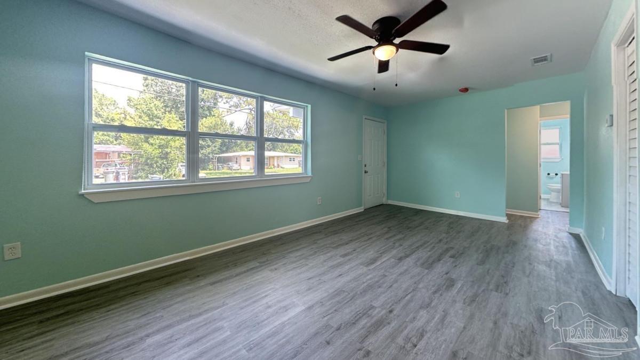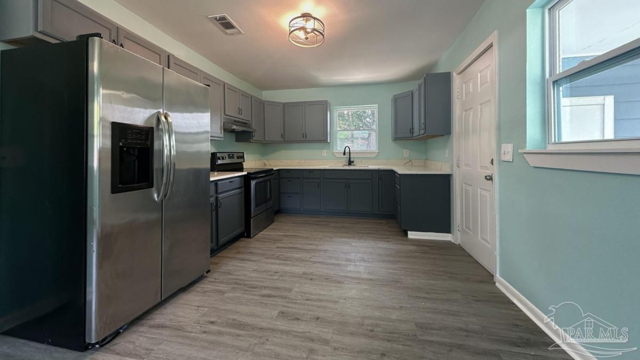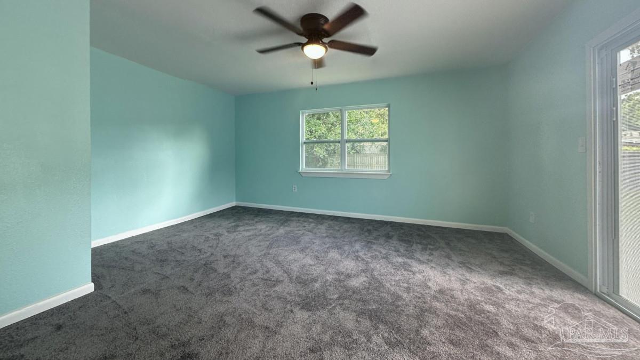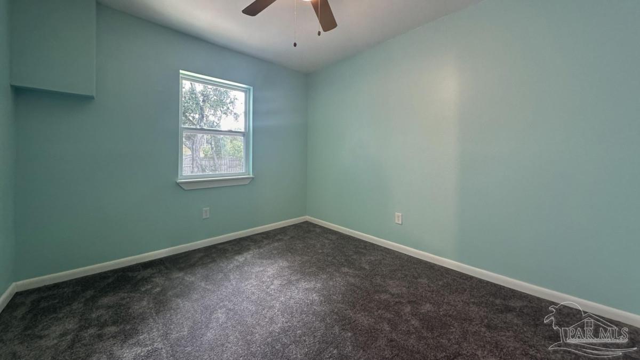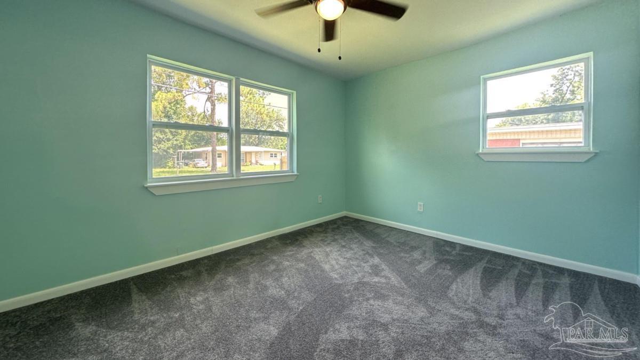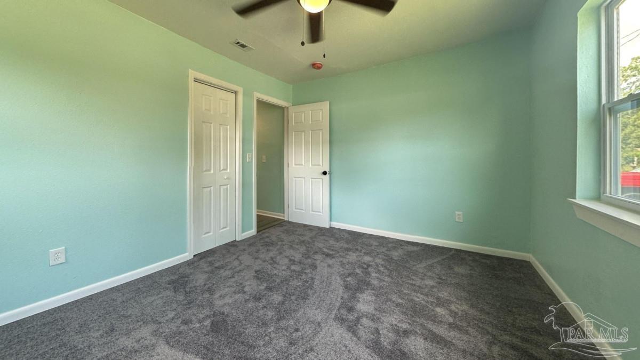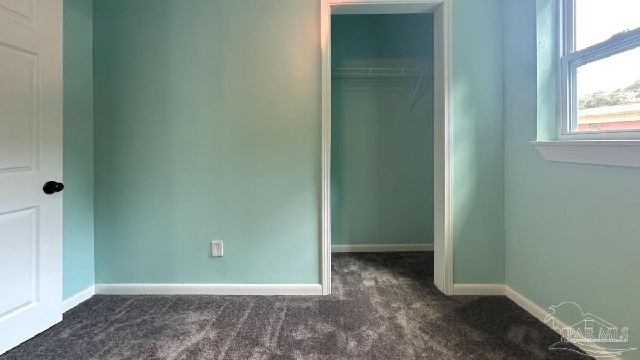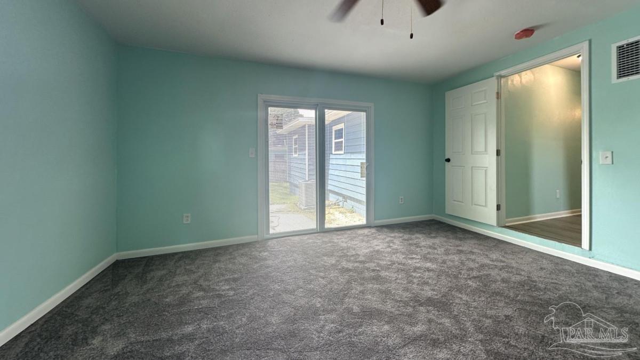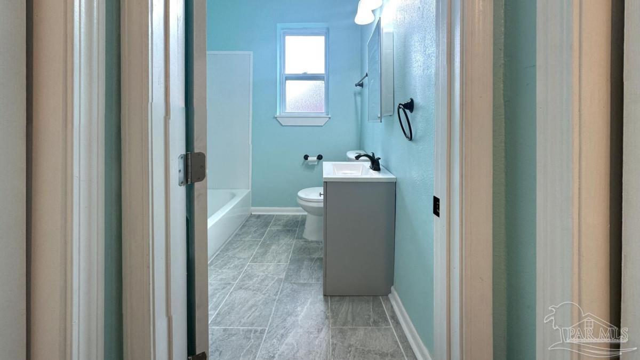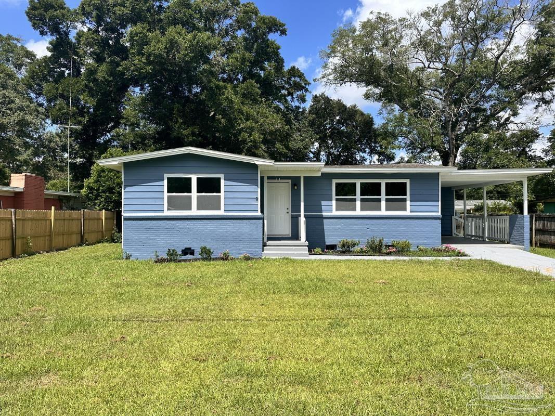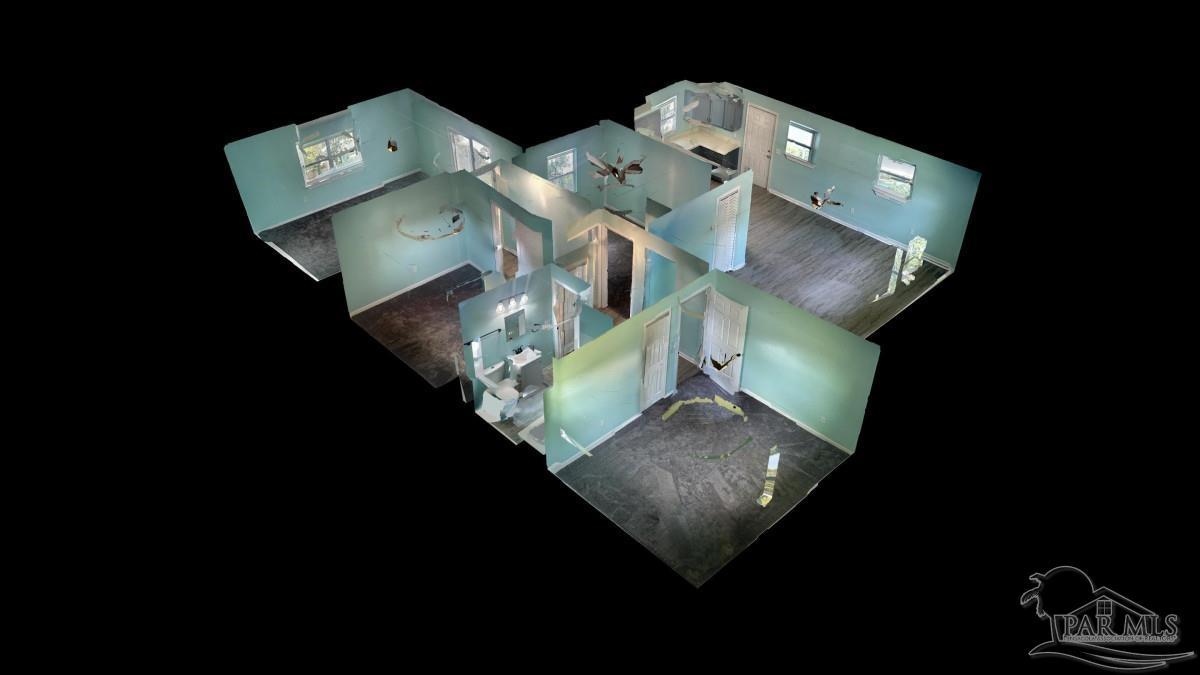$164,999 - 1011 Trenton Dr, Pensacola
- 4
- Bedrooms
- 1
- Baths
- 1,245
- SQ. Feet
- 0.19
- Acres
Welcome! This is a stunningly remodeled 4-bedroom, 1-bath home boasting 1,245 sq ft of modern living space. This property has been meticulously updated from top to bottom, ensuring a turnkey experience for its lucky new owners. Step inside to find a bright and airy open floor plan featuring brand-new windows that flood the home with natural light. The spacious living area flows seamlessly into the contemporary kitchen, complete with sleek cabinetry, granite countertops, and stainless-steel appliances. Each of the four bedrooms offers ample space and comfort, ideal for families or those needing a home office or guest room. The completely renovated bathroom features modern fixtures and a stylish design, providing a spa-like retreat. This home is not just beautiful but also boasts substantial updates that include a new roof, HVAC system, wiring, and plumbing, providing peace of mind for years to come. The exterior features fresh paint and a charming front yard, while the backyard offers plenty of space for outdoor activities and relaxation. Located in a peaceful neighborhood with easy access to local amenities, schools, and parks, 1011 Trenton St. is the perfect blend of modern convenience and timeless charm. Don't miss this incredible opportunity to own a fully updated home in a prime location.
Essential Information
-
- MLS® #:
- 649144
-
- Price:
- $164,999
-
- Bedrooms:
- 4
-
- Bathrooms:
- 1.00
-
- Full Baths:
- 1
-
- Square Footage:
- 1,245
-
- Acres:
- 0.19
-
- Year Built:
- 1959
-
- Type:
- Residential
-
- Sub-Type:
- Single Family Residence
-
- Style:
- Traditional
-
- Status:
- Active
Community Information
-
- Address:
- 1011 Trenton Dr
-
- Subdivision:
- Mayfair
-
- City:
- Pensacola
-
- County:
- Escambia - Fl
-
- State:
- FL
-
- Zip Code:
- 32505
Amenities
-
- Parking Spaces:
- 1
-
- Parking:
- Carport, Driveway
-
- Has Pool:
- Yes
-
- Pool:
- None
Interior
-
- Appliances:
- Electric Water Heater
-
- Heating:
- Central
-
- Cooling:
- Central Air, Ceiling Fan(s)
-
- # of Stories:
- 1
-
- Stories:
- One
Exterior
-
- Roof:
- Composition
-
- Foundation:
- Slab
School Information
-
- Elementary:
- Oakcrest
-
- Middle:
- WARRINGTON
-
- High:
- Escambia
Additional Information
-
- Zoning:
- Res Single
Listing Details
- Listing Office:
- Flatfee.com Inc.
