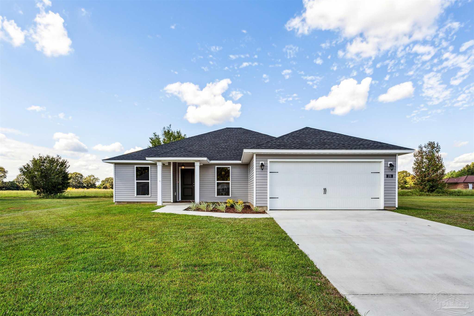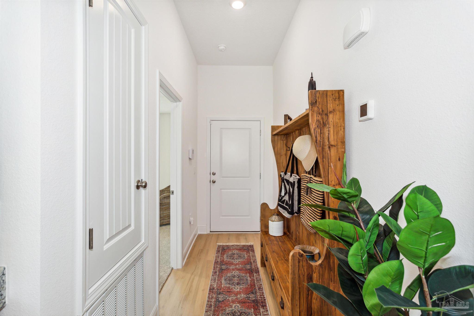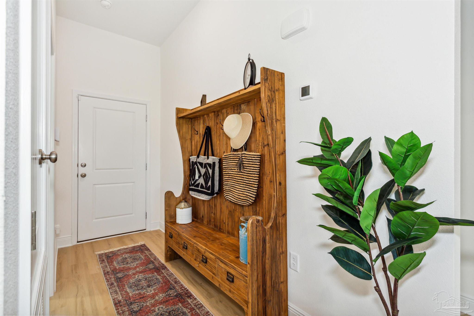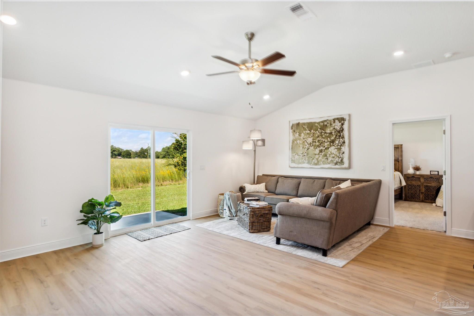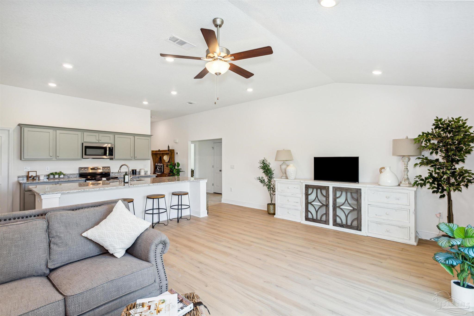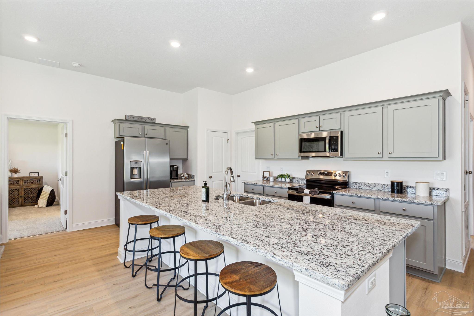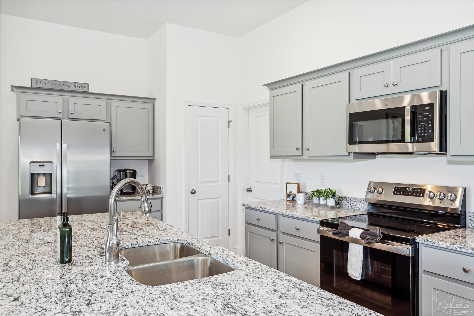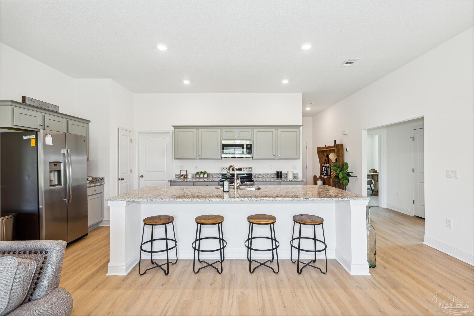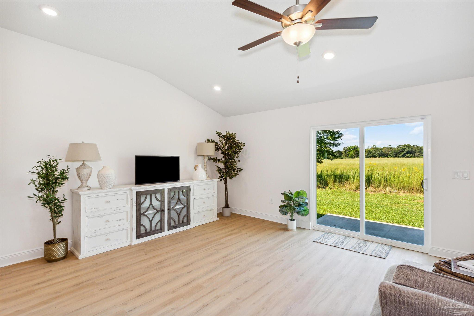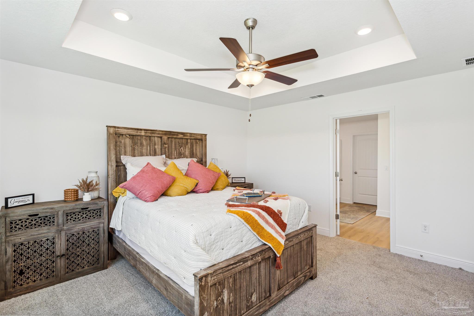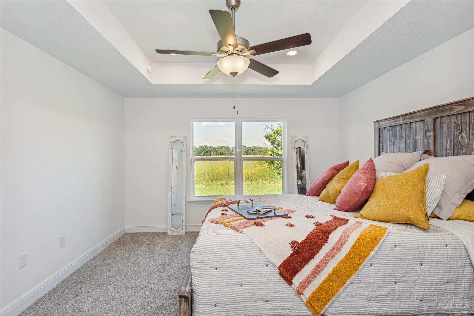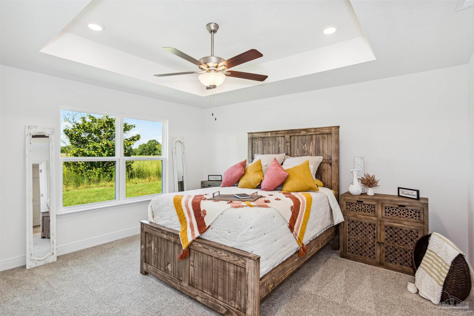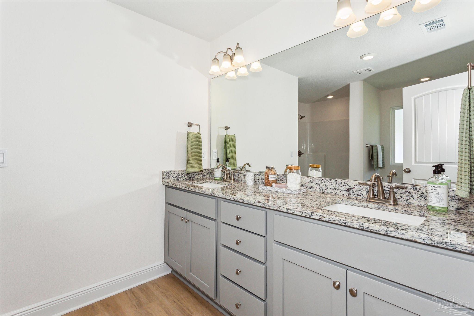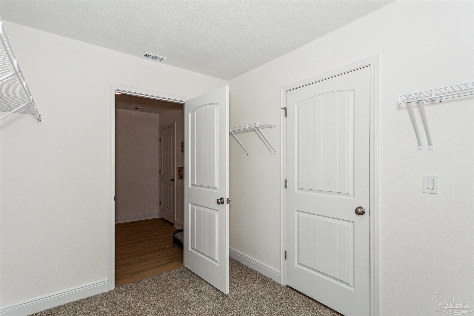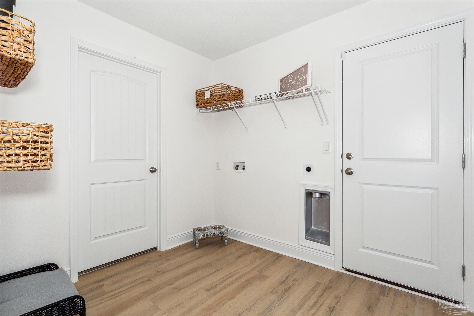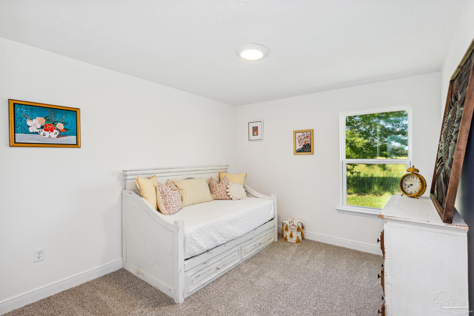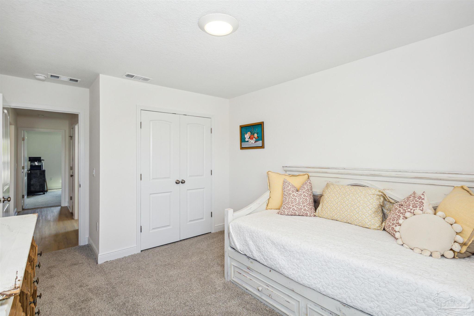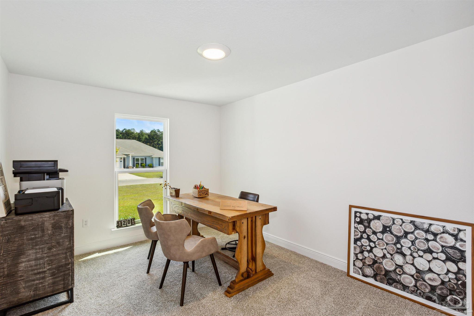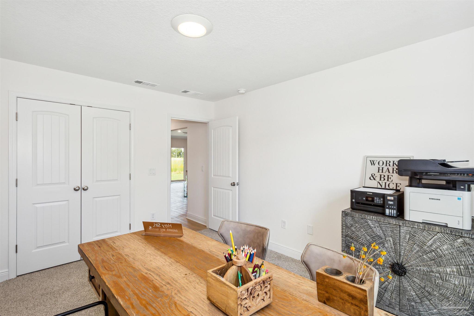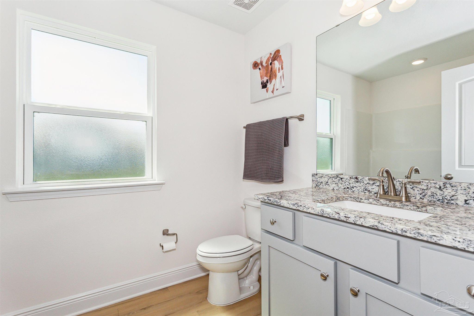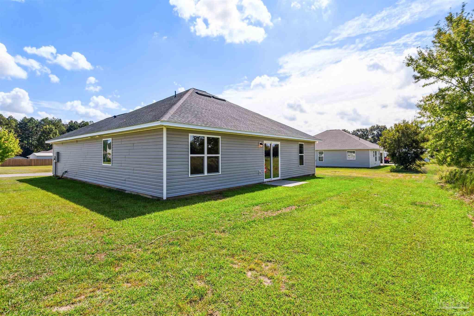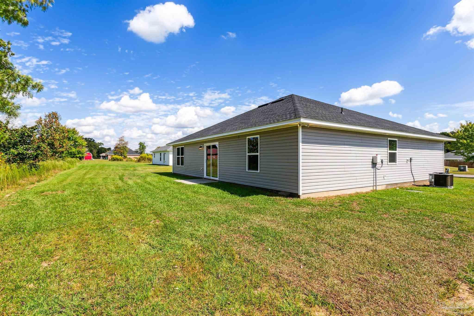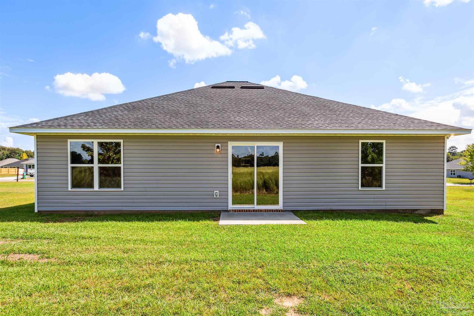$291,141 - 170 Saint Stephens Ct, Atmore
- 4
- Bedrooms
- 2
- Baths
- 1,740
- SQ. Feet
- 2024
- Year Built
A Bozeman floor plan is coming to Olde Towne on .28 acres! The home comes with a 50 gallon water heater, vinyl low-E windows, and a security system. The home consists of 3 bedrooms and 2 bathrooms along with an additional study room. The kitchen will feature a black and stainless appliance package, a 1/3 horsepower garbage disposal, shaker style cabinet doors, a Delta pull-down faucet, and 3 cm granite countertops with a stainless sink. All of the common areas will include high grade linoleum wood look flooring while the bedrooms are carpet with a stain guard #8 pad to provide stain resistance, more durability, and cushion for the feet. Colors and other details of the actual home will vary from the rendering pictured.
Essential Information
-
- MLS® #:
- 649833
-
- Price:
- $291,141
-
- Bedrooms:
- 4
-
- Bathrooms:
- 2.00
-
- Full Baths:
- 2
-
- Square Footage:
- 1,740
-
- Acres:
- 0.00
-
- Year Built:
- 2024
-
- Type:
- Residential
-
- Sub-Type:
- Single Family Residence
-
- Style:
- Craftsman
-
- Status:
- Active
Community Information
-
- Address:
- 170 Saint Stephens Ct
-
- Subdivision:
- Olde Towne
-
- City:
- Atmore
-
- County:
- Other Counties
-
- State:
- AL
-
- Zip Code:
- 36502
Amenities
-
- Parking Spaces:
- 2
-
- Parking:
- 2 Car Garage
-
- Garage Spaces:
- 2
-
- Has Pool:
- Yes
-
- Pool:
- None
Interior
-
- Appliances:
- Electric Water Heater
-
- Heating:
- Central
-
- Cooling:
- Central Air, Ceiling Fan(s)
-
- # of Stories:
- 1
-
- Stories:
- One
Exterior
-
- Lot Description:
- Interior Lot
-
- Roof:
- Shingle
-
- Foundation:
- Slab
School Information
-
- Elementary:
- Local School In County
-
- Middle:
- Local School In County
-
- High:
- Local School In County
Additional Information
-
- Zoning:
- Res Single
Listing Details
- Listing Office:
- Flynn Built Realty
