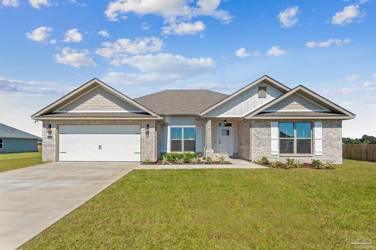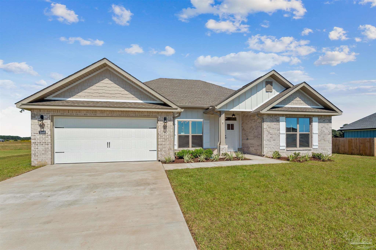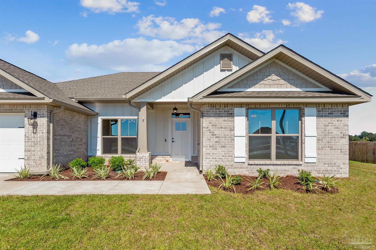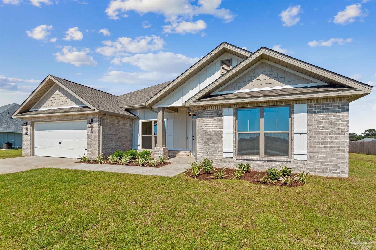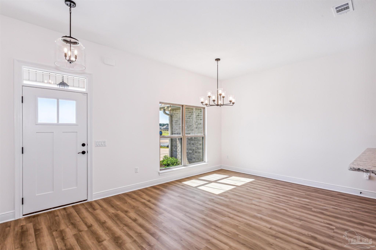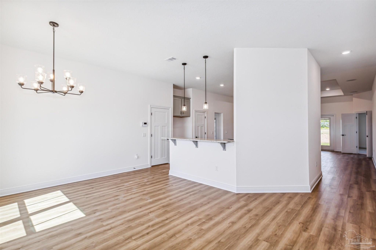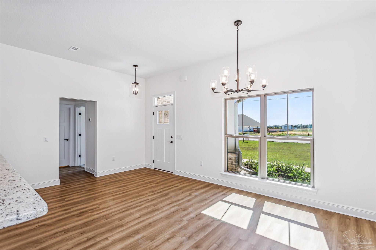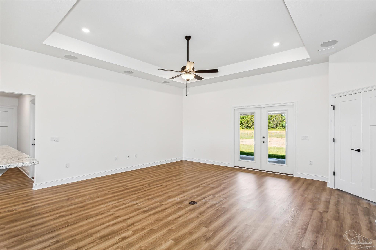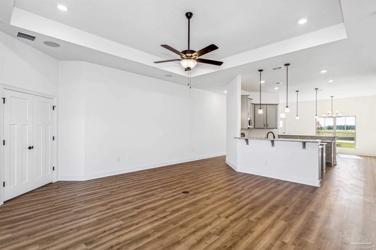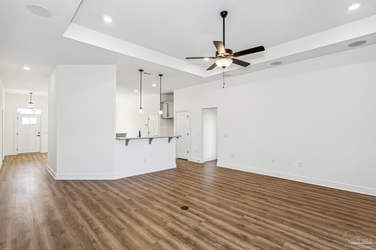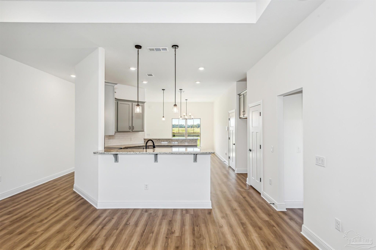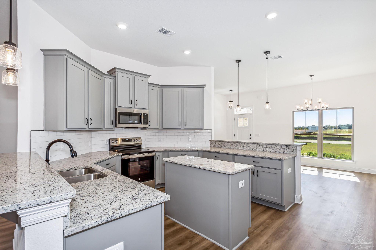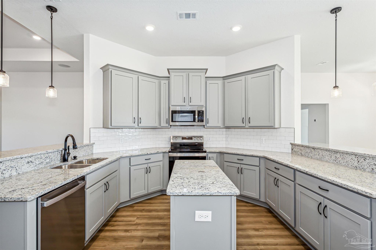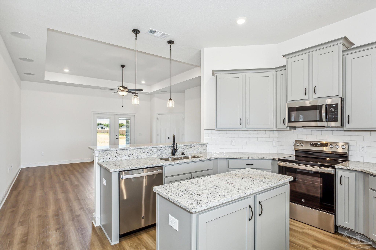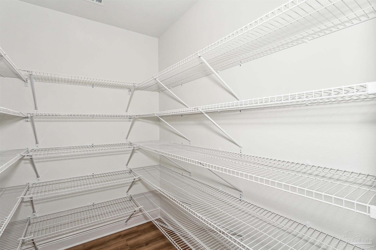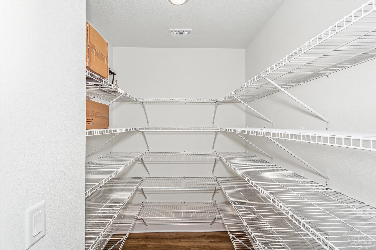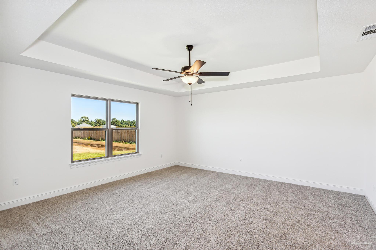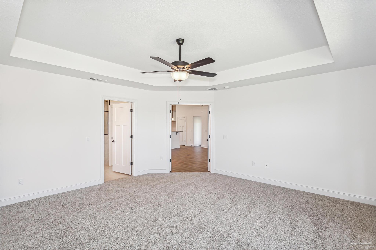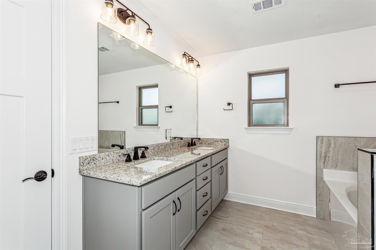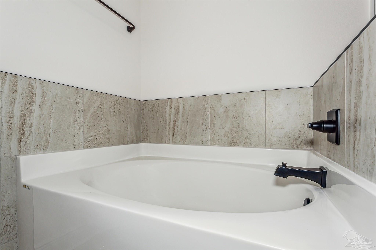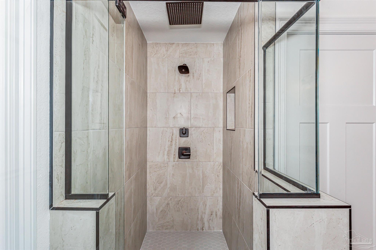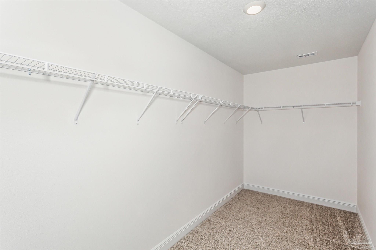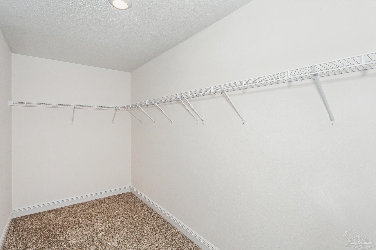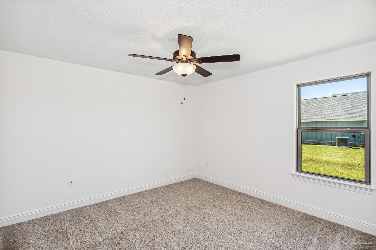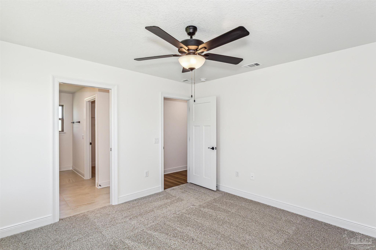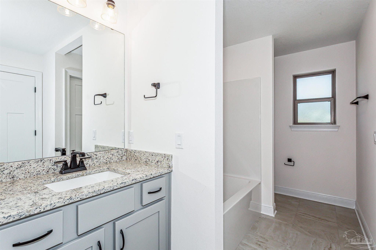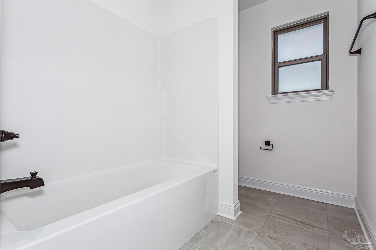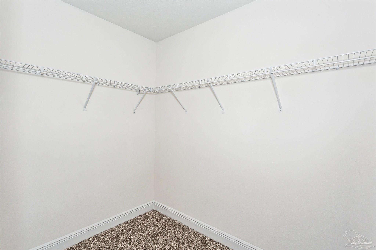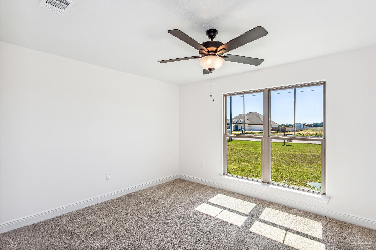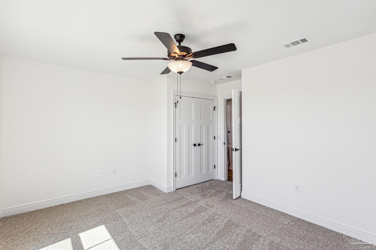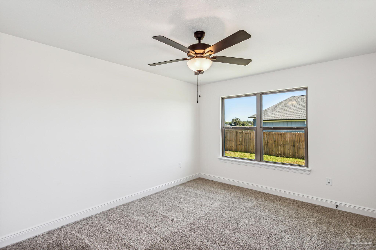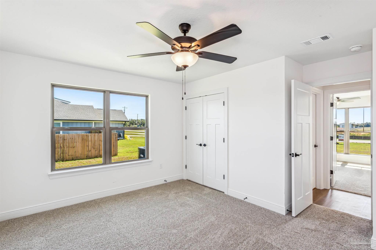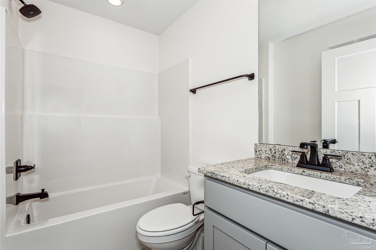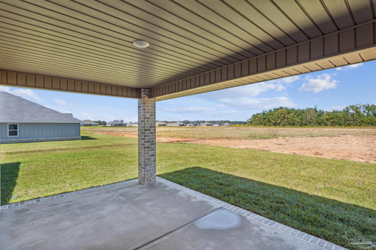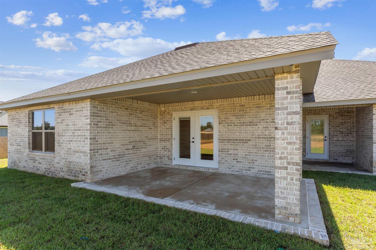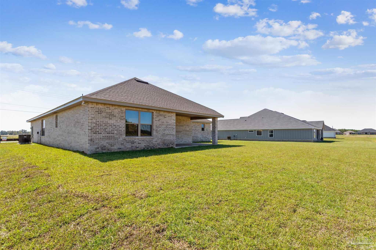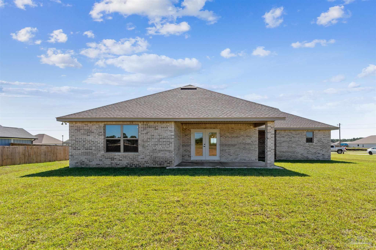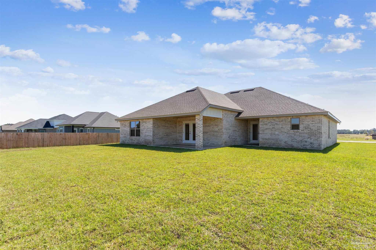$552,775 - 2668 10 Mile Rd, Pace
- 4
- Bedrooms
- 3
- Baths
- 2,275
- SQ. Feet
- 1
- Acres
The beautiful Marco Plan features a spectacular open living space. Step into the kitchen to find a stainless-steel appliance package including range, microwave, dishwasher, granite counter tops, large walk-in pantry, beautiful island and spacious kitchen. The master suite includes a tray ceiling, ceiling fan and highly durable carpet with #8 pad and door leading out onto covered porch. Step into master bath to find double vanity with granite counter tops, custom tile shower and garden tub and large walk-in closet. This home also includes all LED lighting, programmable thermostat, insulated common interior walls, brushed nickel hardware. Outside features include a sodded yard, doubled pane vinyl windows, fabric shield hurricane protection for all windows, Taexx pest control system, an energy efficient high quality HVAC system, gutters over the front porch. The garage is painted and trimmed and has 2 garage door openers, whole home water cut-off, insulated garage door and pull-down attic access. Due to conveyance of stormwater system, lot sizes on property appraiser may not be accurate and MLS records are estimated. Final dimensions to be determined by a Florida licensed surveyor at closing. ***All information regarding homes and communities, including pricing, features, amenities, terms, and availability, is subject to change without notice or obligation. Square footage and lot size are approximate and should be independently verified by the buyer and their agent. Photos, renderings, and illustrations are for reference only and may not reflect the actual homes as built.
Essential Information
-
- MLS® #:
- 649910
-
- Price:
- $552,775
-
- Bedrooms:
- 4
-
- Bathrooms:
- 3.00
-
- Full Baths:
- 3
-
- Square Footage:
- 2,275
-
- Acres:
- 1.00
-
- Year Built:
- 2024
-
- Type:
- Residential
-
- Sub-Type:
- Single Family Residence
-
- Style:
- Craftsman
-
- Status:
- Active
Community Information
-
- Address:
- 2668 10 Mile Rd
-
- Subdivision:
- None
-
- City:
- Pace
-
- County:
- Santa Rosa
-
- State:
- FL
-
- Zip Code:
- 32571
Amenities
-
- Parking Spaces:
- 2
-
- Parking:
- 2 Car Garage, Front Entrance, Garage Door Opener
-
- Garage Spaces:
- 2
-
- Has Pool:
- Yes
-
- Pool:
- None
Interior
-
- Interior Features:
- Baseboards, Ceiling Fan(s), High Ceilings, Walk-In Closet(s)
-
- Appliances:
- Electric Water Heater, Built In Microwave, Dishwasher
-
- Heating:
- Central
-
- Cooling:
- Central Air, Ceiling Fan(s)
-
- # of Stories:
- 1
-
- Stories:
- One
Exterior
-
- Windows:
- Double Pane Windows, Shutters
-
- Roof:
- Shingle, Gable
-
- Foundation:
- Slab
School Information
-
- Elementary:
- Chumuckla
-
- Middle:
- Central
-
- High:
- Central
Additional Information
-
- Zoning:
- Res Single
Listing Details
- Listing Office:
- Flynn Built Realty
