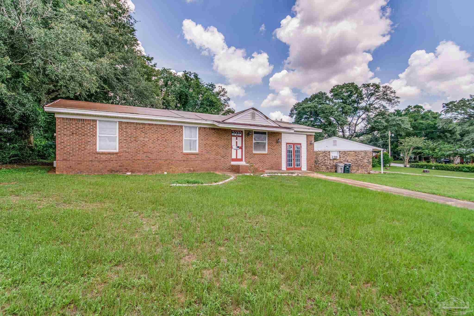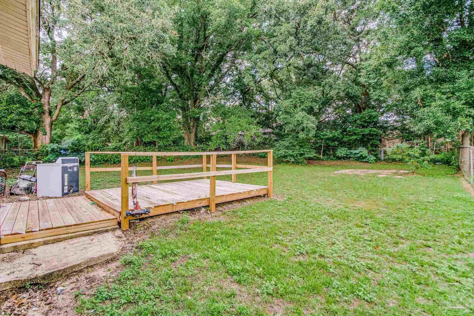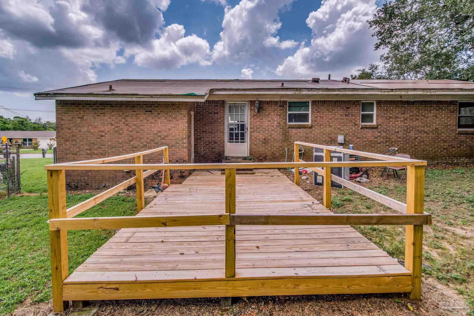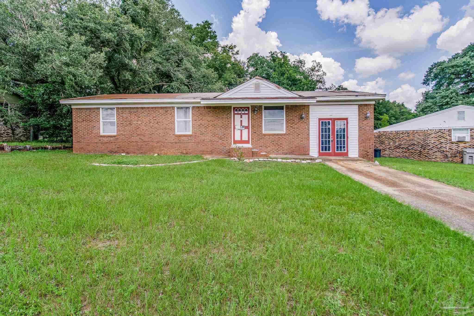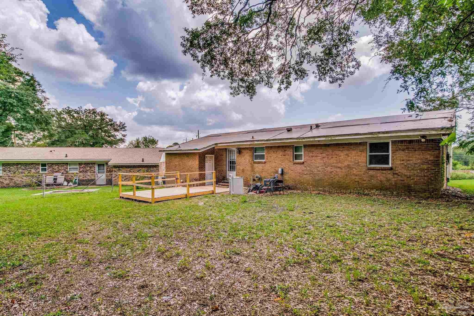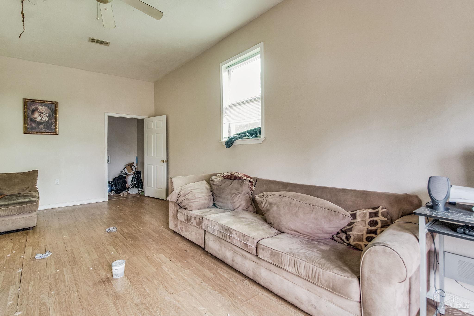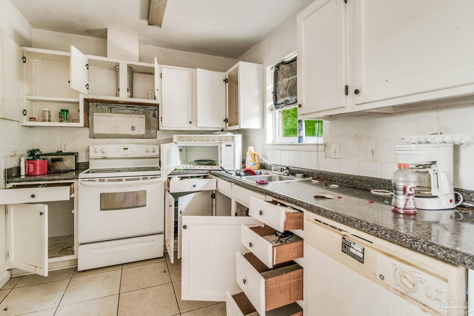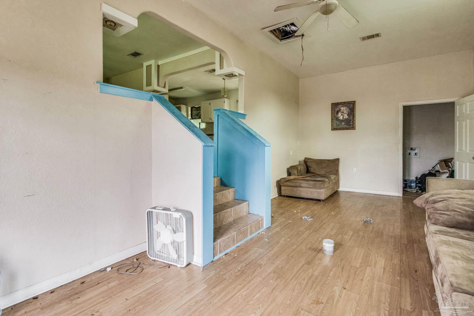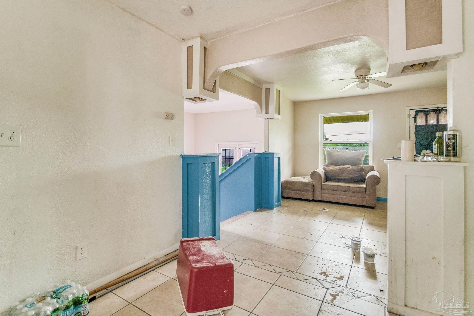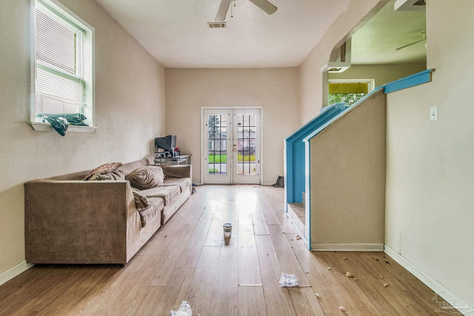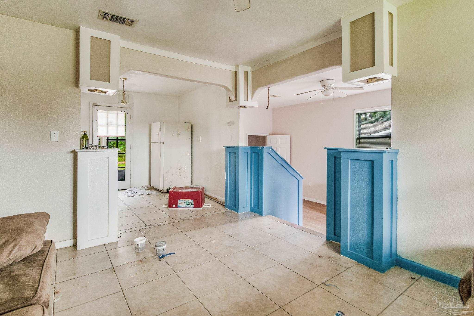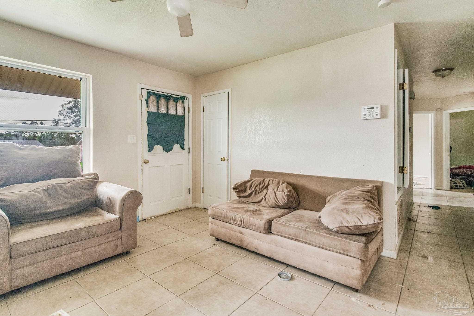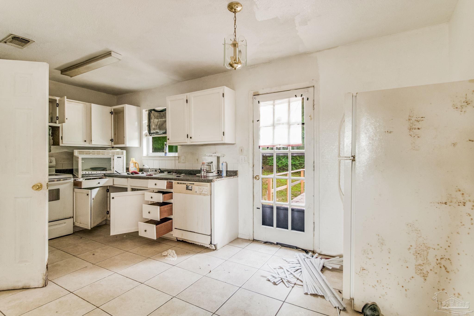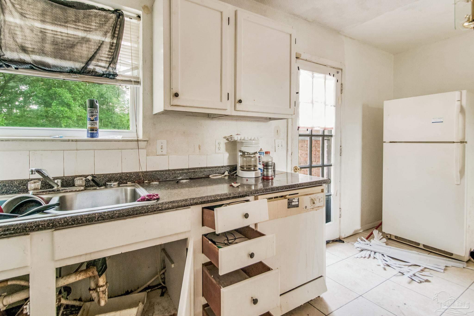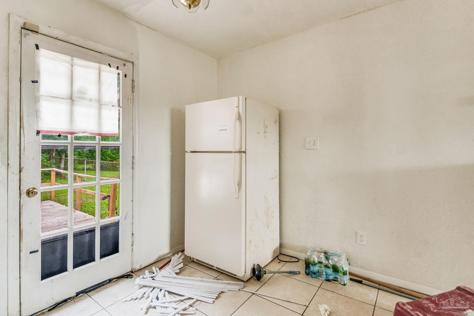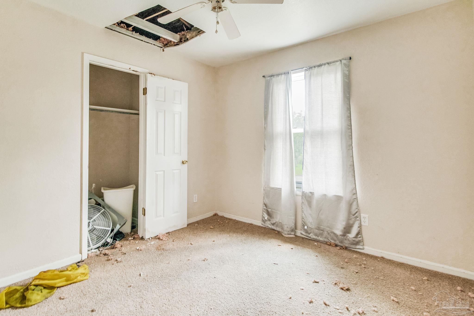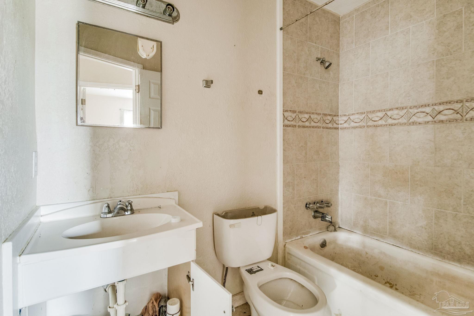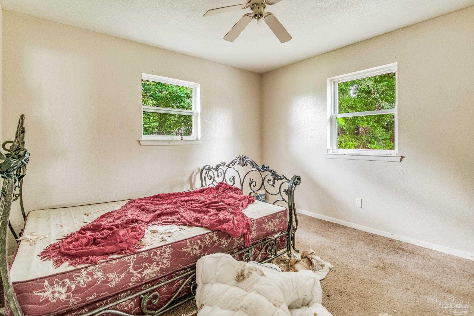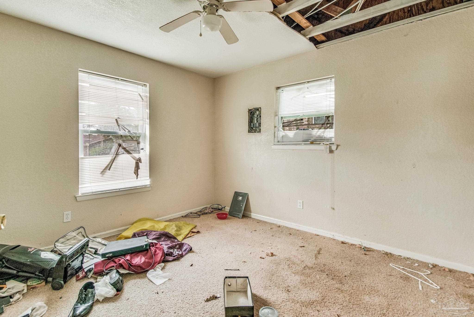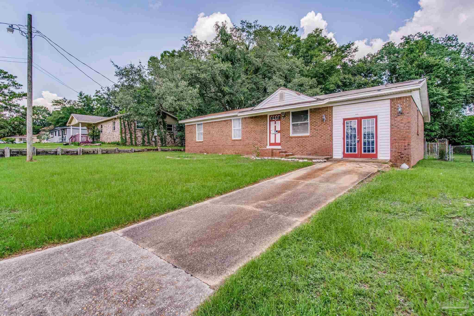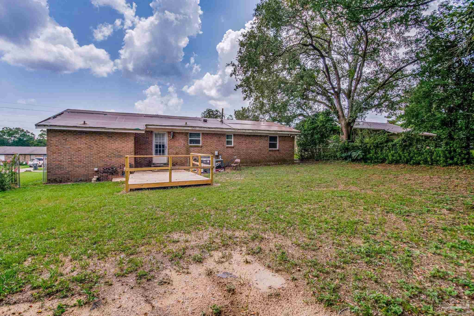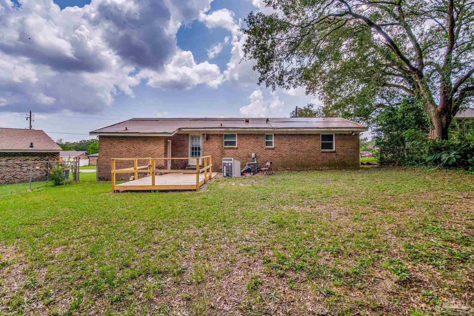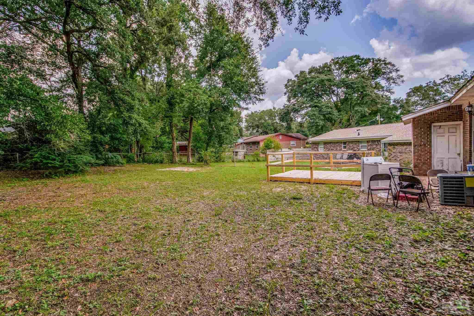$140,000 - 6910 Oakcliff Rd, Pensacola
- 3
- Bedrooms
- 1½
- Baths
- 1,390
- SQ. Feet
- 0.19
- Acres
Discover the Potential of this Fixer Upper – Transform a House into Your Dream Home! As you approach this charming property, you'll find a long driveway providing plenty of room for parking. Step inside to the living room, generously illuminated by natural light from the front entryway. There’s also a welcoming sitting area at the front entrance! The combined kitchen and dining area offer ample room for all your gatherings, making it the perfect spot to savor your favorite meals together. The kitchen features crafted wood cabinets and tile floors, awaiting your personal touch. With three bedrooms and one and a half bathrooms, this property offers versatile space suitable for anyone. Outdoors, you'll appreciate the spacious yard, perfect for recreation and for your furry friends to frolic. Embrace the opportunity to roll up your sleeves and turn this house into your own home or seize the potential for a lucrative flip. The choice is yours – make it your own and call this place "home sweet home."
Essential Information
-
- MLS® #:
- 650121
-
- Price:
- $140,000
-
- Bedrooms:
- 3
-
- Bathrooms:
- 1.50
-
- Full Baths:
- 1
-
- Square Footage:
- 1,390
-
- Acres:
- 0.19
-
- Year Built:
- 1972
-
- Type:
- Residential
-
- Sub-Type:
- Single Family Residence
-
- Style:
- Contemporary, Ranch
-
- Status:
- Active
Community Information
-
- Address:
- 6910 Oakcliff Rd
-
- Subdivision:
- Oakcliff Estates
-
- City:
- Pensacola
-
- County:
- Escambia
-
- State:
- FL
-
- Zip Code:
- 32526
Amenities
-
- Utilities:
- Cable Available
-
- Parking:
- 1 Space/Unit
-
- Has Pool:
- Yes
-
- Pool:
- None
Interior
-
- Appliances:
- Electric Water Heater
-
- Heating:
- Central
-
- Cooling:
- Central Air, Ceiling Fan(s)
-
- # of Stories:
- 1
-
- Stories:
- One
Exterior
-
- Lot Description:
- Central Access
-
- Roof:
- Composition
-
- Foundation:
- Slab
School Information
-
- Elementary:
- Sherwood
-
- Middle:
- Bellview
-
- High:
- Pine Forest
Additional Information
-
- Zoning:
- Res Single
Listing Details
- Listing Office:
- Levin Rinke Realty
