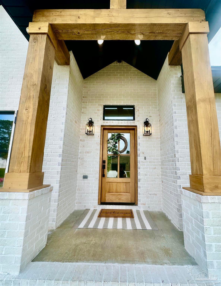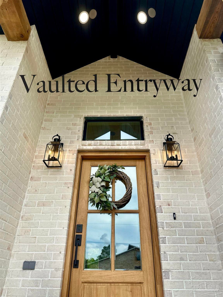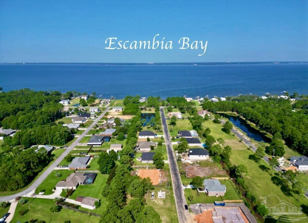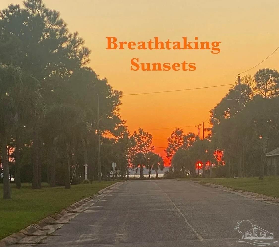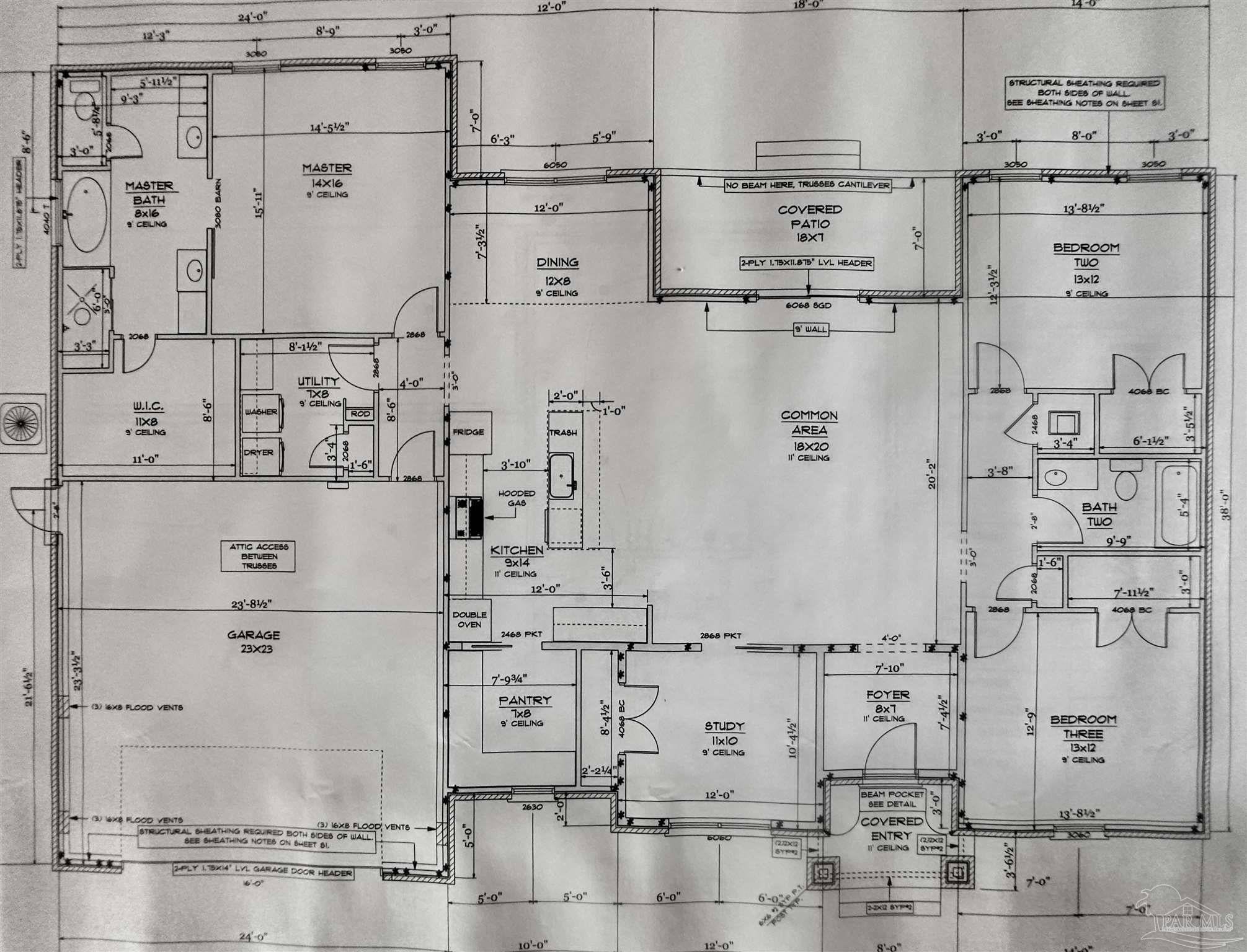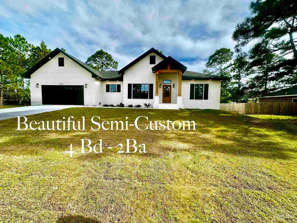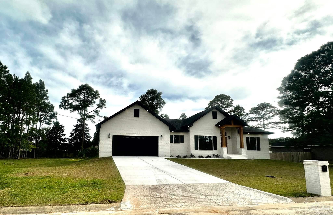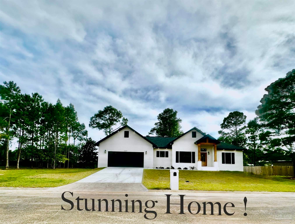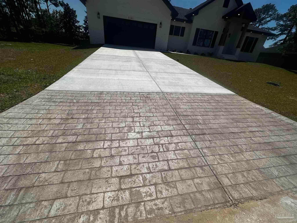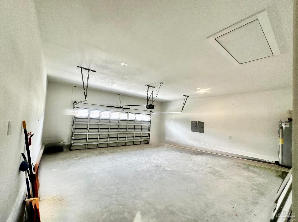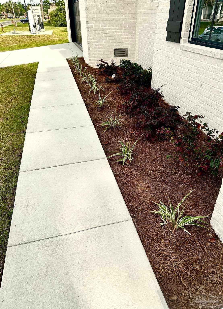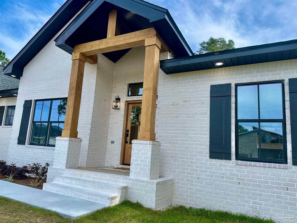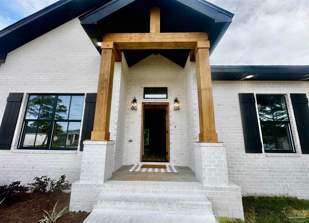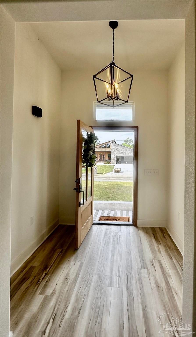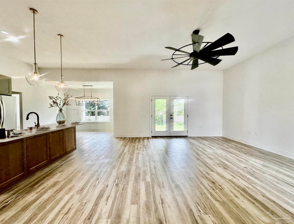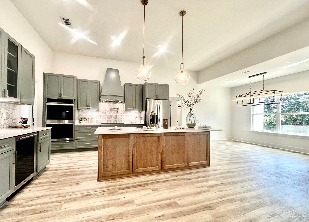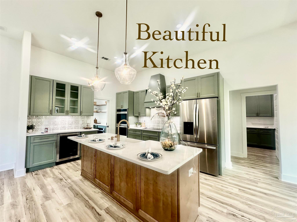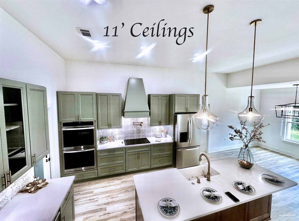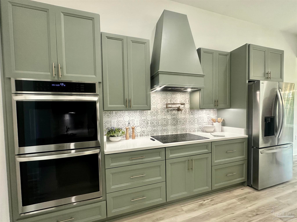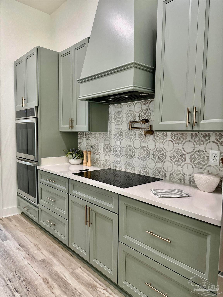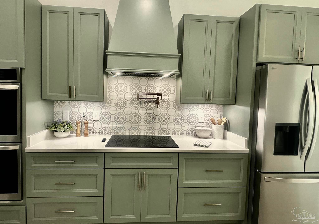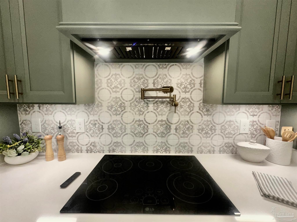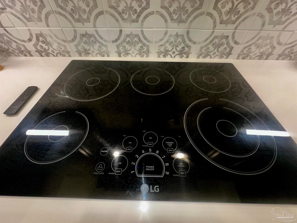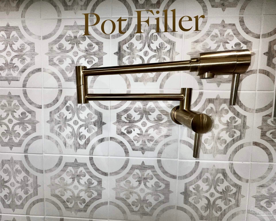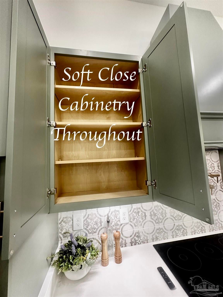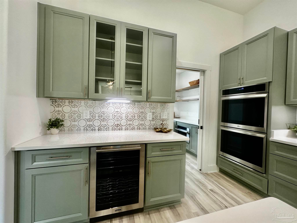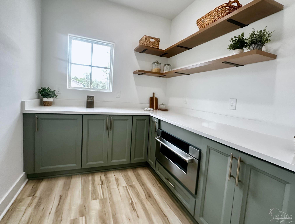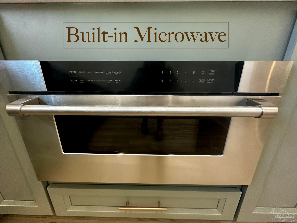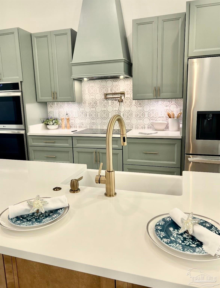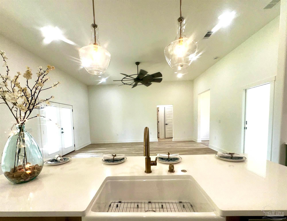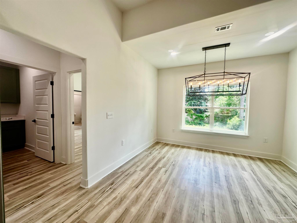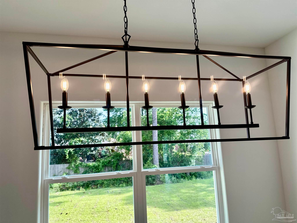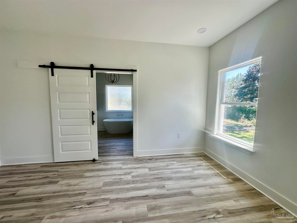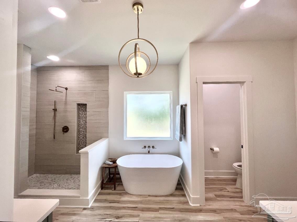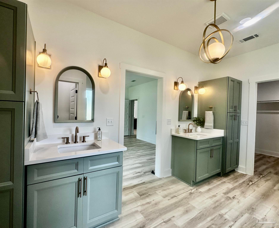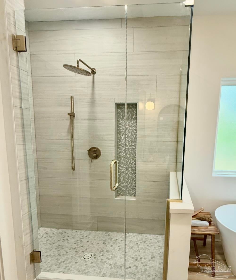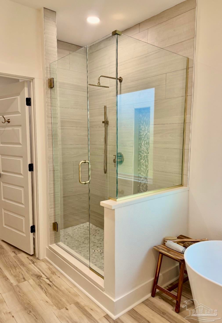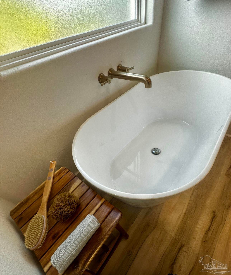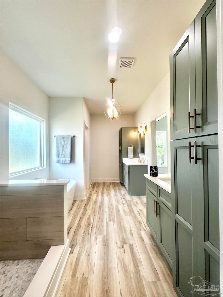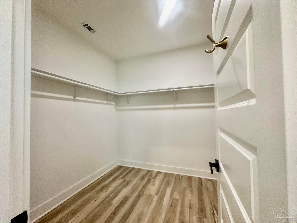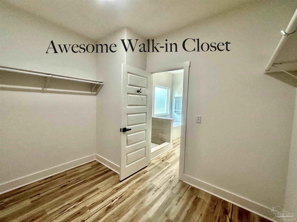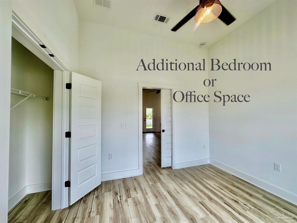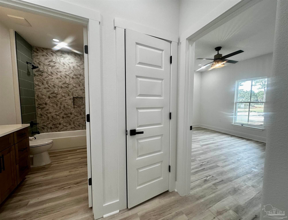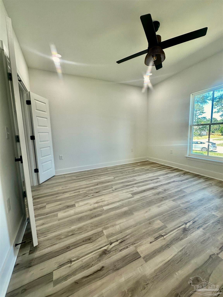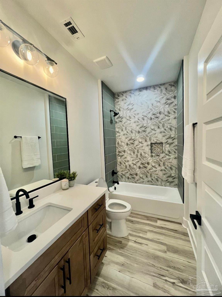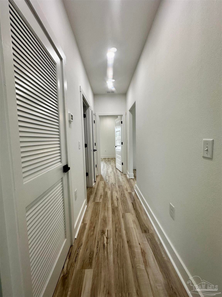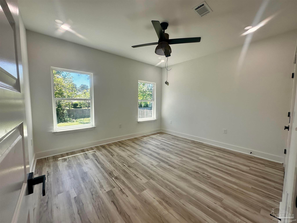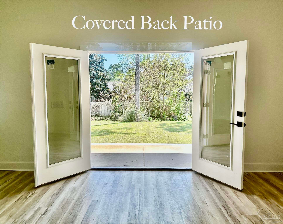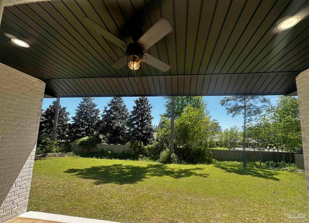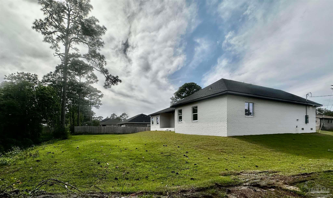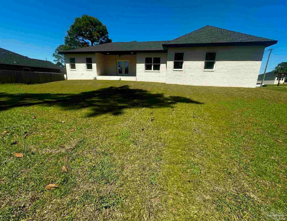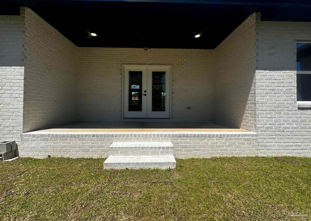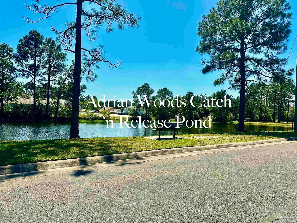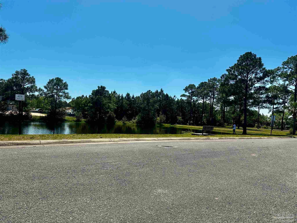$485,000 - 1181 Adrian Way, Milton
- 4
- Bedrooms
- 2
- Baths
- 2,100
- SQ. Feet
- 0.33
- Acres
THIS STUNNING NEW HOME WITH 2-CAR GARAGE ON A LARGE LOT IS FINALLY COMPLETE! This pristine subdivision has undergone a remarkable transformation over the past 3 yrs with numerous luxury homes built & sold. Unsurprising, given its exceptional location, which offers breathtaking sunsets over the bay & mere minutes to Garcon Pt Bridge connecting directly to renowned white-powder-sand beaches with emerald green waters. Home offers 4 bedrooms-2 baths, custom designed brick-apron driveway, ivory-powder exterior contrasting beautifully with ebony craftsman shutters & soffits, recessed lighting, striking trifecta solid-wood beam vaulted front entry-way seamlessly welcoming you into your 18ft X 20ft open-concept living space with 11ft ceilings. Luxury amenities include: walk-in pantry with ample soft-close cabinetry & pull-outs, double-oven, under-mount wine fridge, cooktop with remote-controlled overhead vent, pot-filler, solid-white quartz throughout, designer backsplash tile, fingerprint-resistant SS Appliances, cabinetry with glass insert, walk-in laundry room with closet, primary ensuite with a glass-enclosed walk-in tiled shower, dual vanity stations with linen closets, champagne-gold finishes & luxury accent pieces throughout. Take a scenic drive to this pristine & tranquil subdivision with well-kept homes & friendly residents...you'll be so glad you did! All warranties, survey & termite bond convey at closing!
Essential Information
-
- MLS® #:
- 650366
-
- Price:
- $485,000
-
- Bedrooms:
- 4
-
- Bathrooms:
- 2.00
-
- Full Baths:
- 2
-
- Square Footage:
- 2,100
-
- Acres:
- 0.33
-
- Year Built:
- 2024
-
- Type:
- Residential
-
- Sub-Type:
- Single Family Residence
-
- Style:
- Craftsman
-
- Status:
- Active
Community Information
-
- Address:
- 1181 Adrian Way
-
- Subdivision:
- Adrian Woods
-
- City:
- Milton
-
- County:
- Santa Rosa
-
- State:
- FL
-
- Zip Code:
- 32583
Amenities
-
- Utilities:
- Cable Available
-
- Parking Spaces:
- 2
-
- Parking:
- 2 Car Garage, Front Entrance, Oversized, Side Entrance, Garage Door Opener
-
- Garage Spaces:
- 2
-
- Has Pool:
- Yes
-
- Pool:
- None
Interior
-
- Interior Features:
- Storage, Baseboards, Ceiling Fan(s), High Ceilings, High Speed Internet, Recessed Lighting, Vaulted Ceiling(s), Walk-In Closet(s), Smart Thermostat, Gym/Workout Room, Office/Study
-
- Appliances:
- Electric Water Heater, Wine Cooler, Built In Microwave, Dishwasher, Disposal, Double Oven, Refrigerator, Self Cleaning Oven, Oven, ENERGY STAR Qualified Dishwasher, ENERGY STAR Qualified Refrigerator, ENERGY STAR Qualified Appliances, ENERGY STAR Qualified Water Heater
-
- Heating:
- Central
-
- Cooling:
- Central Air, Ceiling Fan(s), ENERGY STAR Qualified Equipment
-
- # of Stories:
- 1
-
- Stories:
- One
Exterior
-
- Lot Description:
- Interior Lot
-
- Windows:
- Double Pane Windows, Plantation Shutters, Shutters
-
- Roof:
- Shingle
-
- Foundation:
- Slab
School Information
-
- Elementary:
- Bagdad
-
- Middle:
- AVALON
-
- High:
- Milton
Additional Information
-
- Zoning:
- Res Single
Listing Details
- Listing Office:
- Waterfrontcity Realty Llc
