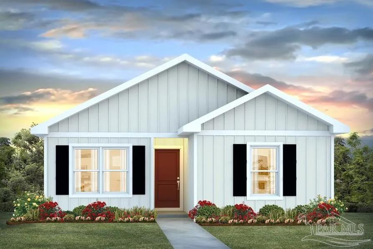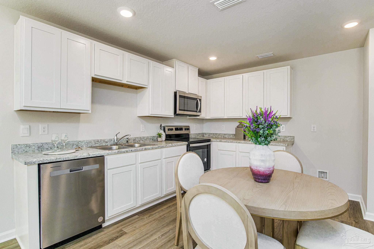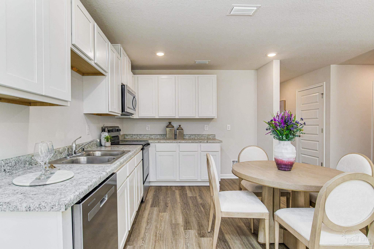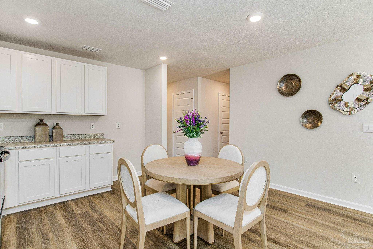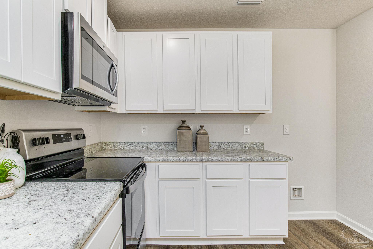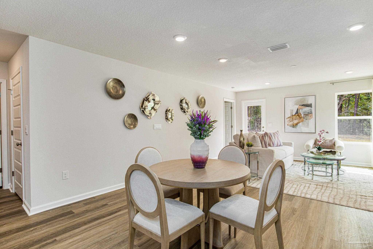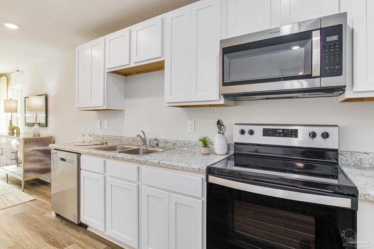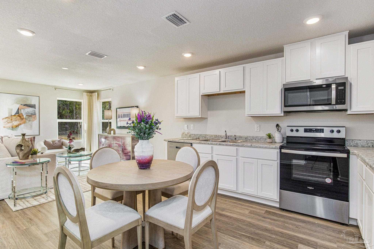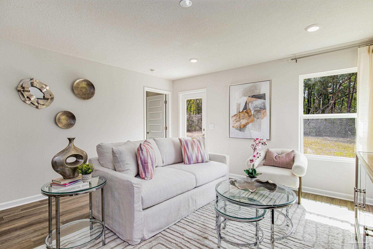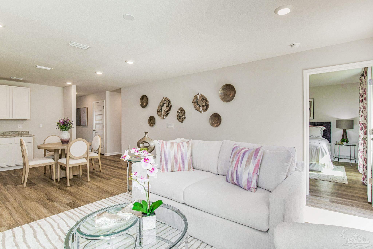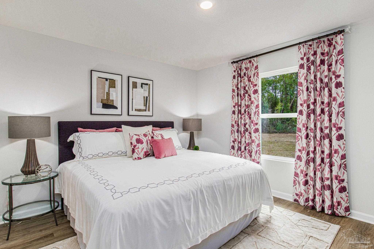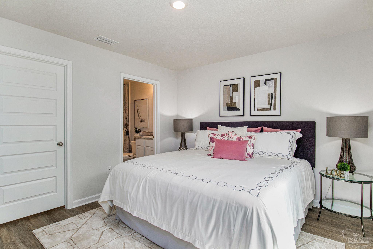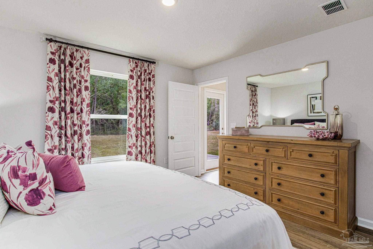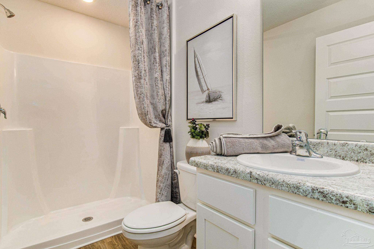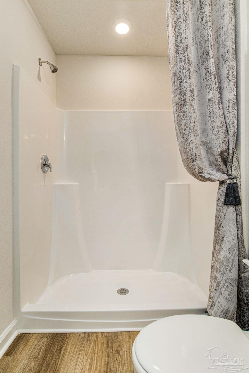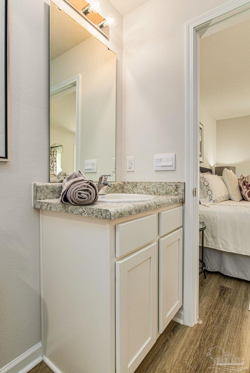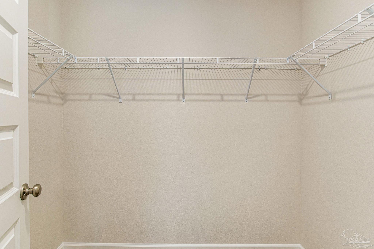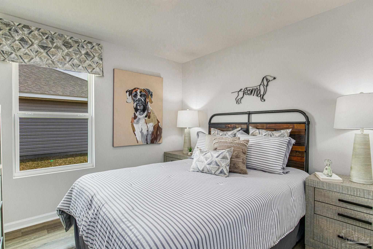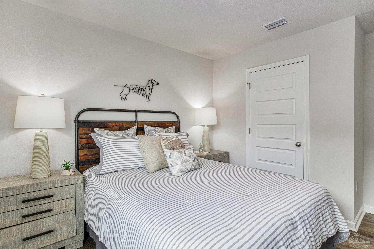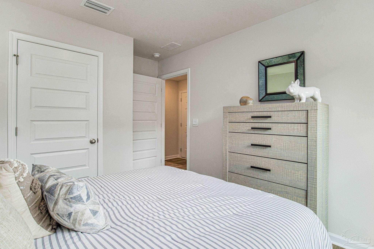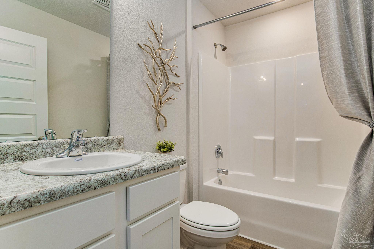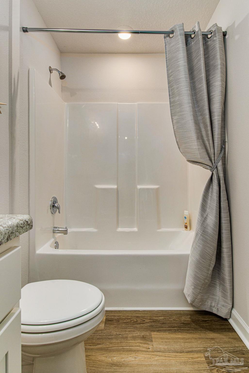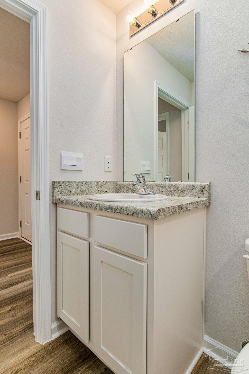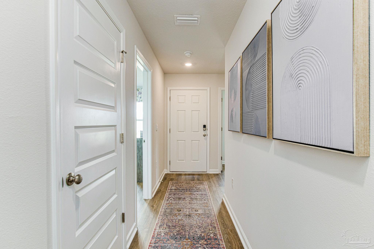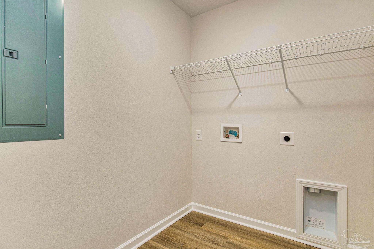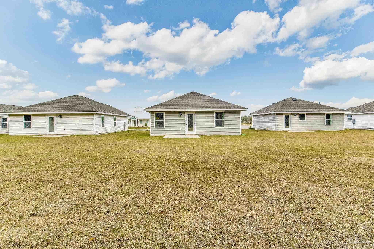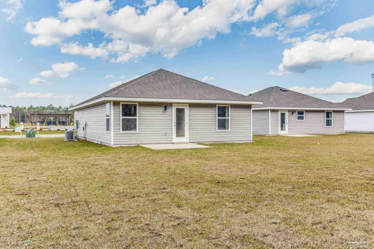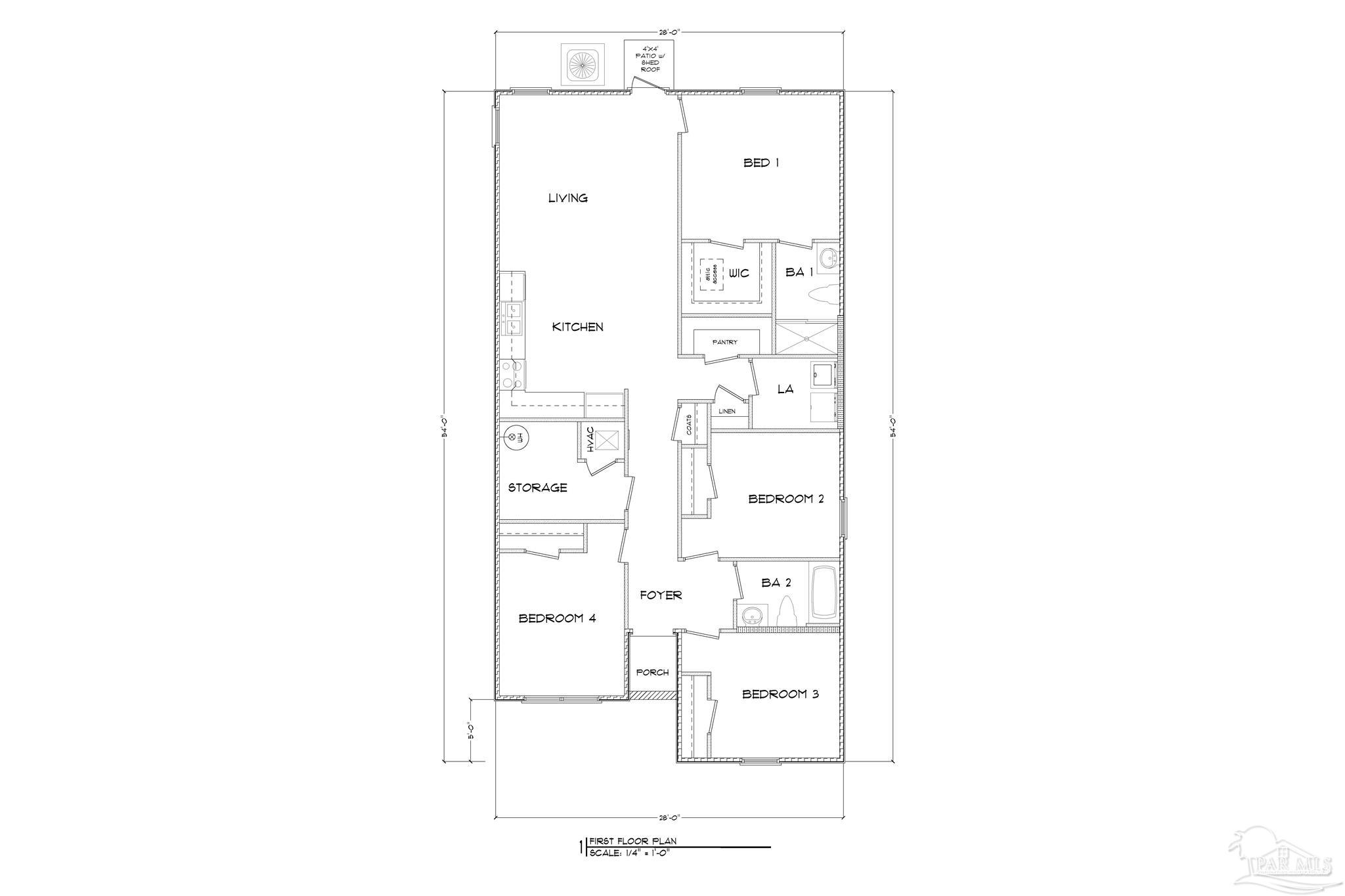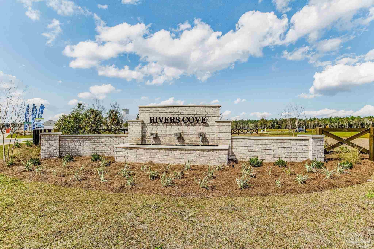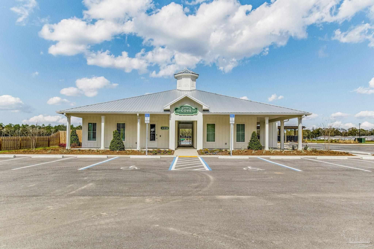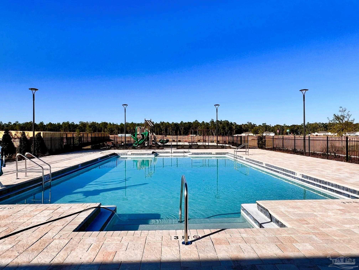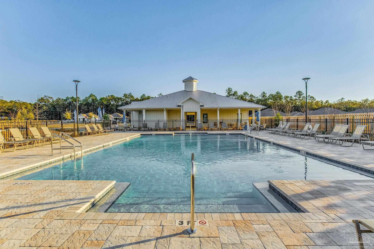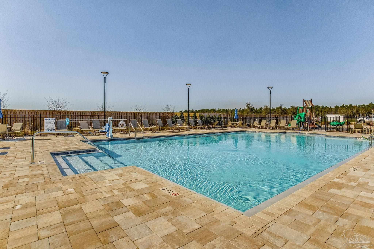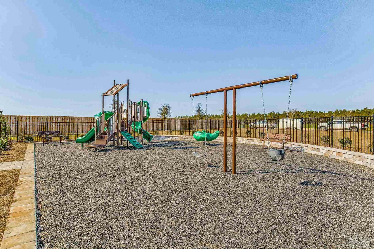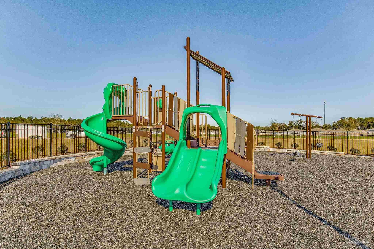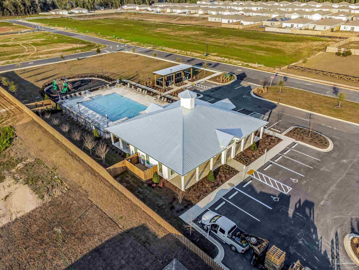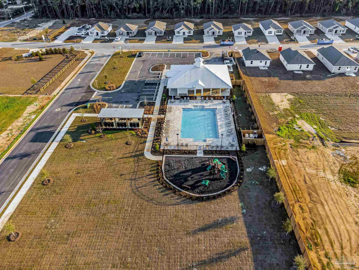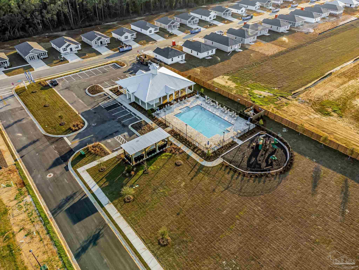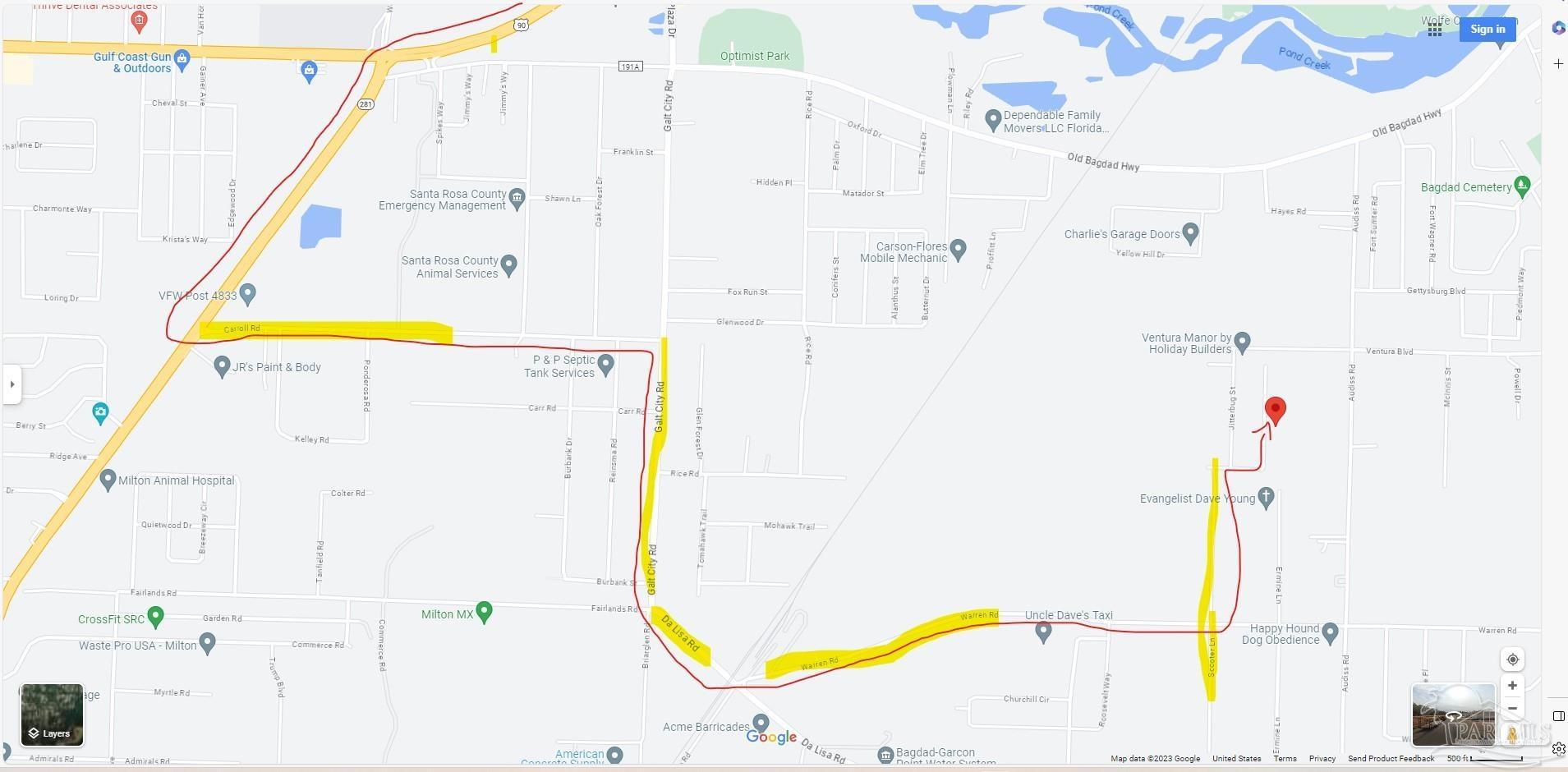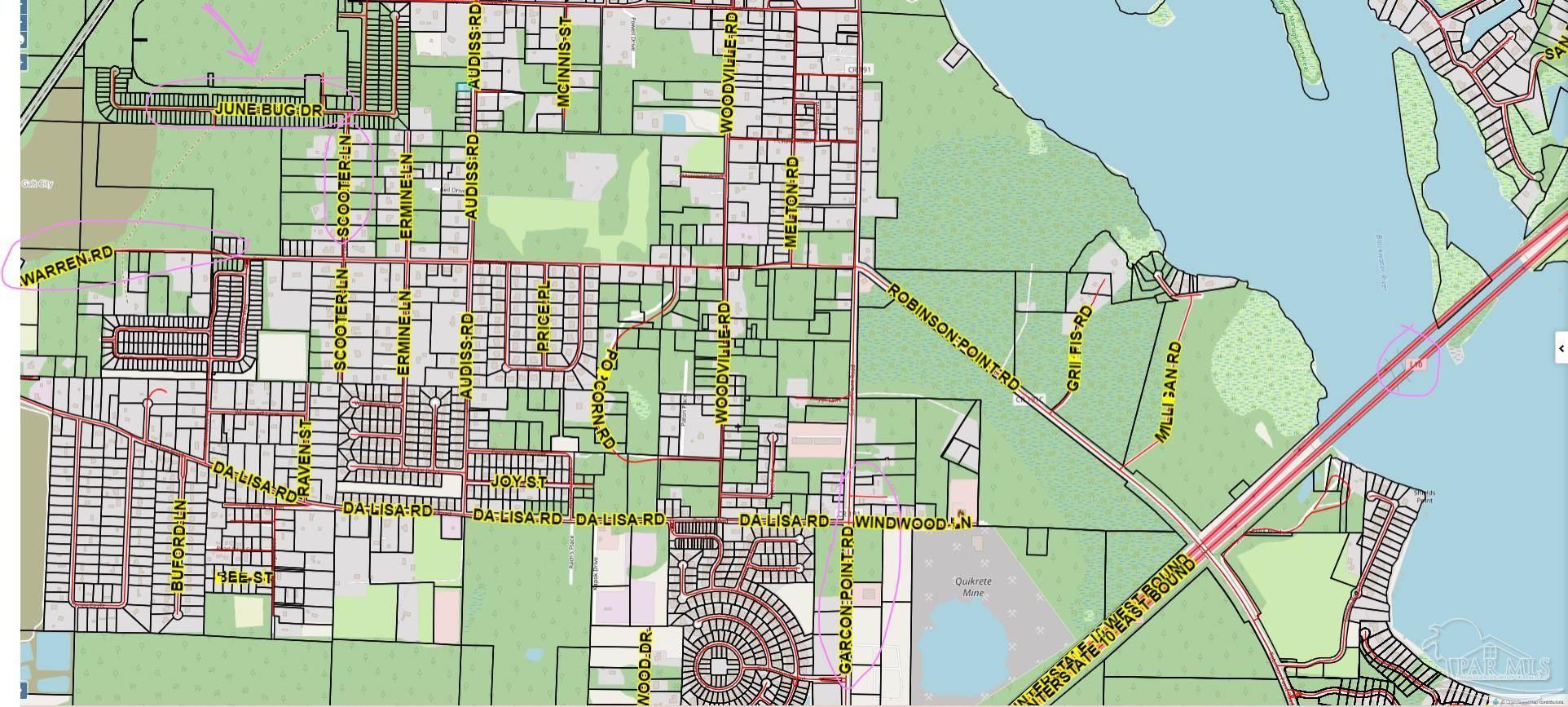$292,900 - 6281 Firefly Dr, Milton
- 4
- Bedrooms
- 2
- Baths
- 1,439
- SQ. Feet
- 0.15
- Acres
The Sullivan Plan is a beautiful 4 bedroom, 2 bathroom home. As you enter through the foyer, all 3 guest bedrooms and the guest bath are toward the front of the home. Walking through the hallway, you are greeted by an open kitchen and living area that offers plenty of space. Bedroom 1 is just off the living area and situated at the back of the home as a private retreat along with a bath and walk-in closet. Throughout the entirety of this home, you'll find beautiful flooring, ensuring a seamless flow from room to room. Additionally, it's worth noting that the bedrooms are free from carpet, adding a touch of practicality to the overall aesthetic. Your new home is designed with you in mind and is built with an industry leading suite of smart home products that keep you connected with the people and place you value most. Our Home is Connected package offers devices such as the Amazon Echo Dot, Smart Switch, a Honeywell Thermostat, and more.
Essential Information
-
- MLS® #:
- 650423
-
- Price:
- $292,900
-
- Bedrooms:
- 4
-
- Bathrooms:
- 2.00
-
- Full Baths:
- 2
-
- Square Footage:
- 1,439
-
- Acres:
- 0.15
-
- Year Built:
- 2024
-
- Type:
- Residential
-
- Sub-Type:
- Single Family Residence
-
- Style:
- Craftsman
-
- Status:
- Active
Community Information
-
- Address:
- 6281 Firefly Dr
-
- Subdivision:
- Rivers Cove
-
- City:
- Milton
-
- County:
- Santa Rosa
-
- State:
- FL
-
- Zip Code:
- 32583
Amenities
-
- Parking:
- Driveway
-
- Has Pool:
- Yes
-
- Pool:
- None
Interior
-
- Interior Features:
- Baseboards, Walk-In Closet(s)
-
- Appliances:
- Electric Water Heater, Built In Microwave, Dishwasher
-
- Heating:
- Central
-
- Cooling:
- Central Air
-
- # of Stories:
- 1
-
- Stories:
- One
Exterior
-
- Lot Description:
- Interior Lot
-
- Windows:
- Double Pane Windows, Storm Window(s), Shutters
-
- Roof:
- Shingle
-
- Foundation:
- Slab
School Information
-
- Elementary:
- Bagdad
-
- Middle:
- R. Hobbs
-
- High:
- Milton
Additional Information
-
- Zoning:
- Res Single
Listing Details
- Listing Office:
- D R Horton Realty Of Nw Florida, Llc
