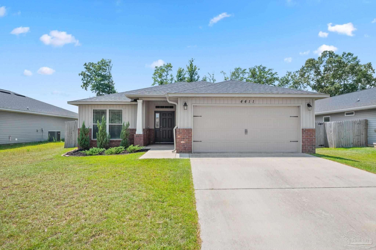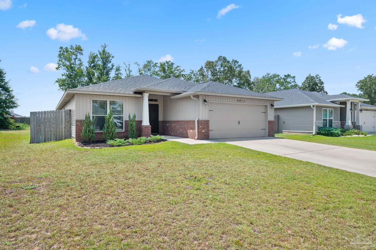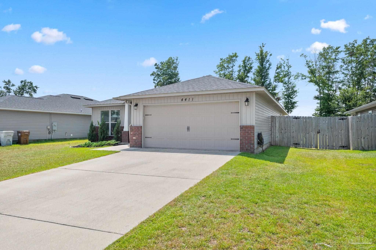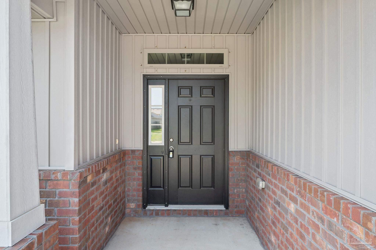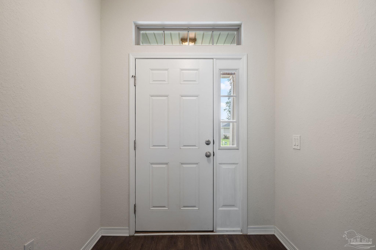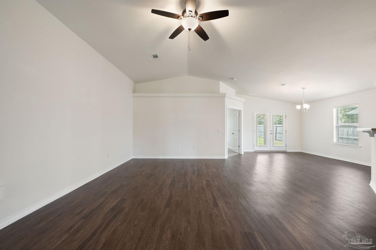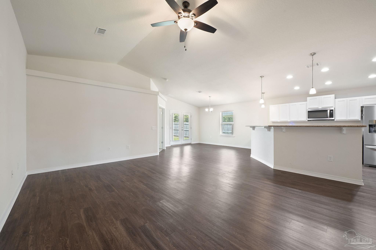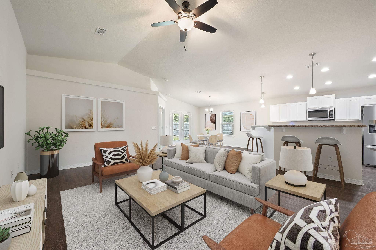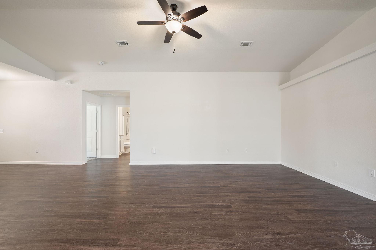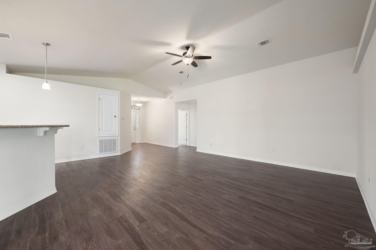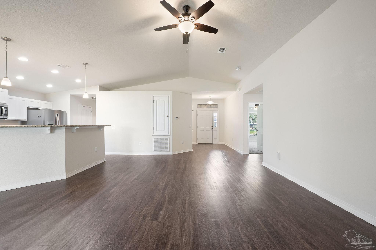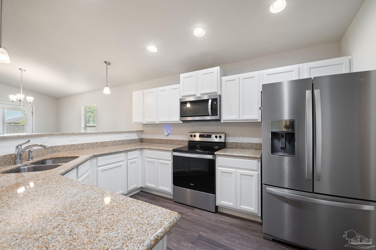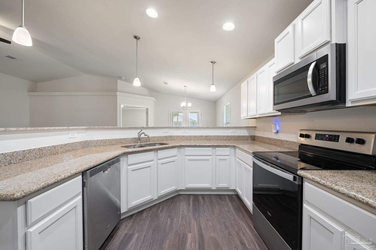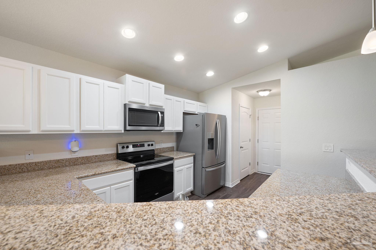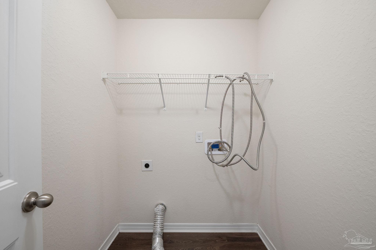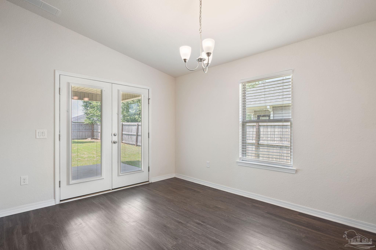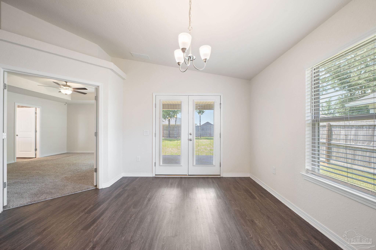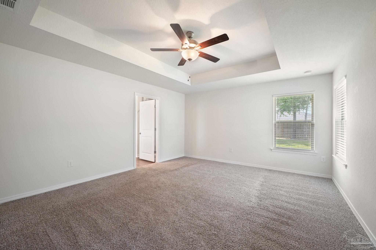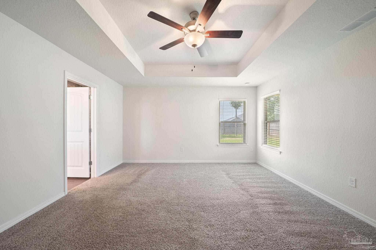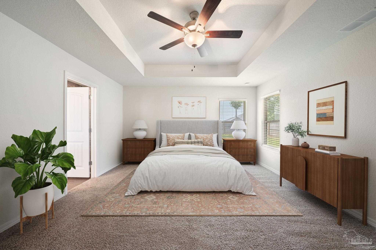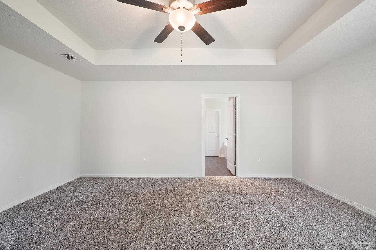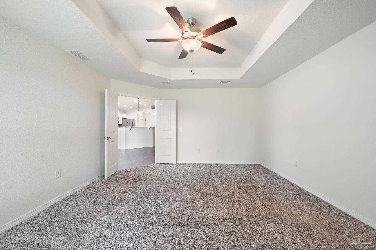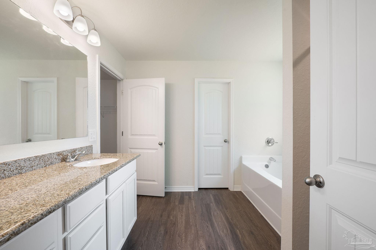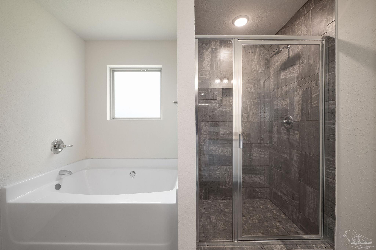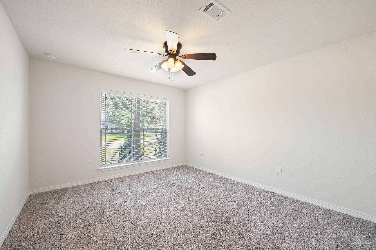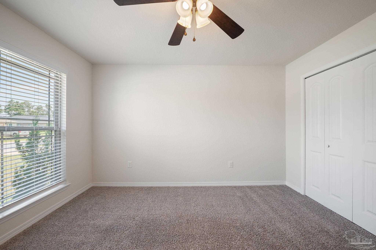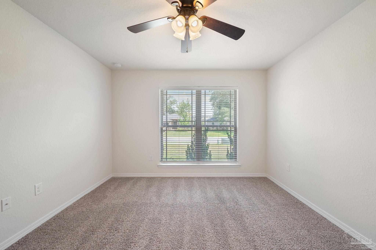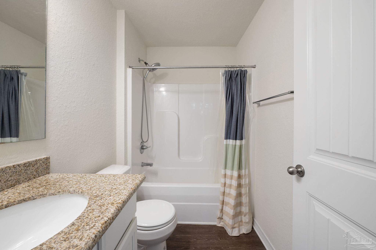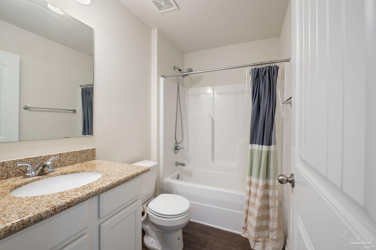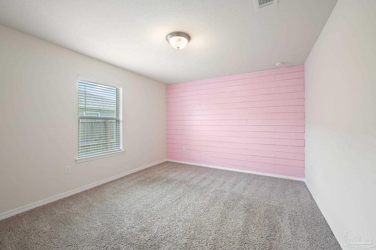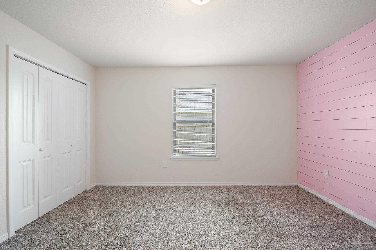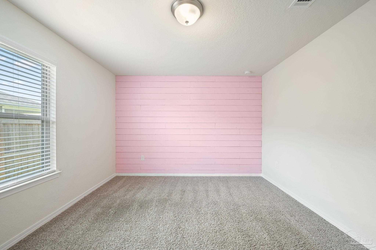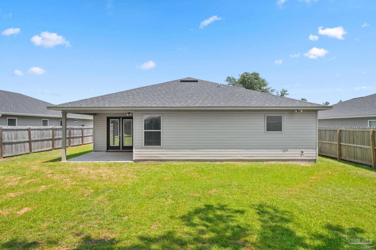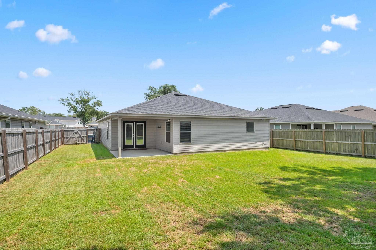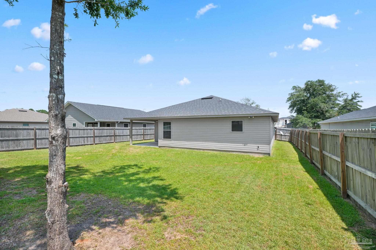$310,000 - 4411 Thistle Pine Ct, Pace
- 3
- Bedrooms
- 2
- Baths
- 1,861
- SQ. Feet
- 2019
- Year Built
Welcome to this charming 3-bedroom, 2-bathroom home located in Woodlands subdivision. Built in 2019, this like new home is move-in ready. As you enter the foyer, you'll be greeted by a spacious family room with vaulted ceilings. The kitchen features granite countertops and stainless steel appliances. The master suite offers ample space and features a box ceiling, while the master bath includes double vanities, granite countertops, a tile shower, and a garden tub. The covered patio and fully fenced backyard creates the ideal setting for cookouts and outdoor activities. The two-car garage provides ample space for storage and parking. Woodlands subdivision is beautifully landscaped, features paved sidewalks, and includes a community park with a playground for kids to enjoy. Within minutes of Interstate 10 and Highway 90, this home is conveniently located near shopping, dining, NAS Whiting Field, and the UWF campus. Schedule your showing today!
Essential Information
-
- MLS® #:
- 650512
-
- Price:
- $310,000
-
- Bedrooms:
- 3
-
- Bathrooms:
- 2.00
-
- Full Baths:
- 2
-
- Square Footage:
- 1,861
-
- Acres:
- 0.00
-
- Year Built:
- 2019
-
- Type:
- Residential
-
- Sub-Type:
- Single Family Residence
-
- Style:
- Cottage
-
- Status:
- Active
Community Information
-
- Address:
- 4411 Thistle Pine Ct
-
- Subdivision:
- Woodlands
-
- City:
- Pace
-
- County:
- Santa Rosa
-
- State:
- FL
-
- Zip Code:
- 32571
Amenities
-
- Utilities:
- Underground Utilities
-
- Parking Spaces:
- 2
-
- Parking:
- 2 Car Garage, Front Entrance
-
- Garage Spaces:
- 2
-
- Has Pool:
- Yes
-
- Pool:
- None
Interior
-
- Interior Features:
- Ceiling Fan(s), High Ceilings, Vaulted Ceiling(s), Walk-In Closet(s)
-
- Appliances:
- Electric Water Heater, Built In Microwave, Dishwasher, Disposal, Self Cleaning Oven
-
- Heating:
- Heat Pump, Central
-
- Cooling:
- Heat Pump, Central Air
-
- # of Stories:
- 1
-
- Stories:
- One
Exterior
-
- Lot Description:
- Central Access
-
- Windows:
- Double Pane Windows, Shutters
-
- Roof:
- Shingle, Hip
-
- Foundation:
- Slab
School Information
-
- Elementary:
- Pea Ridge
-
- Middle:
- Avalon
-
- High:
- Pace
Additional Information
-
- Zoning:
- County,Res Single
Listing Details
- Listing Office:
- Premier Properties Of America, Inc.
