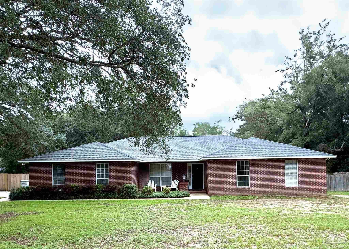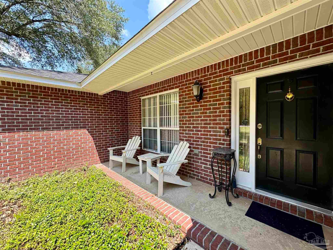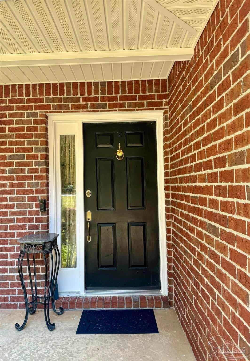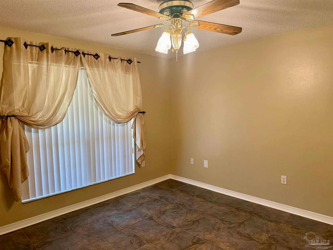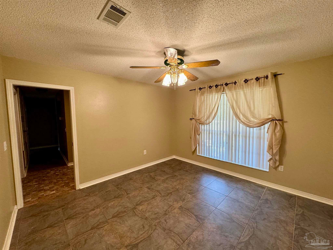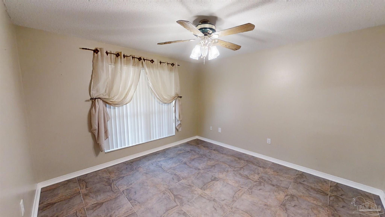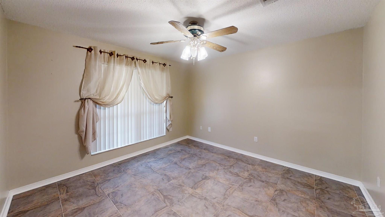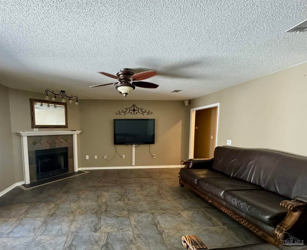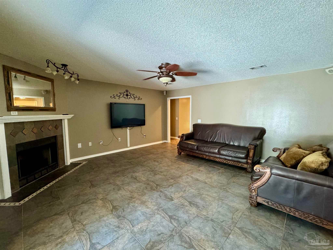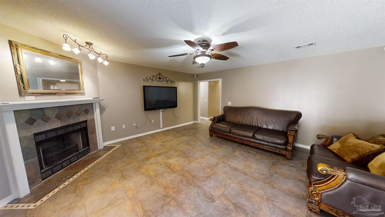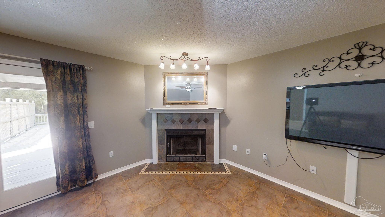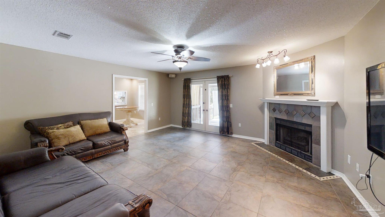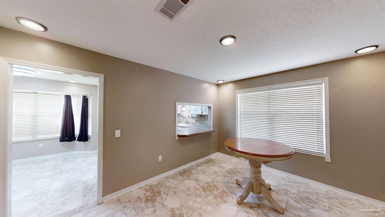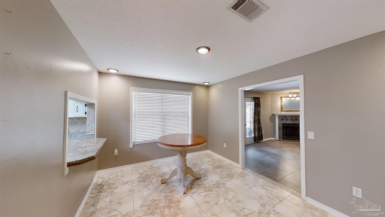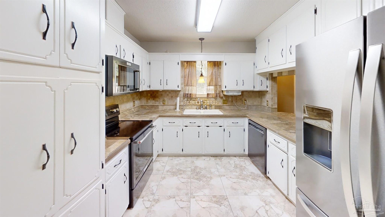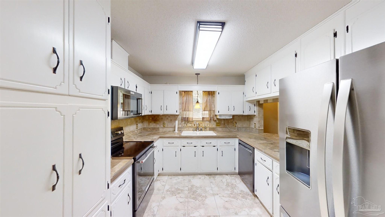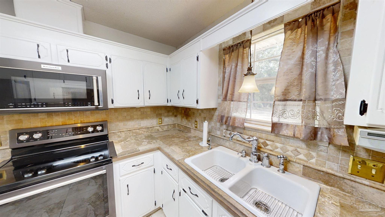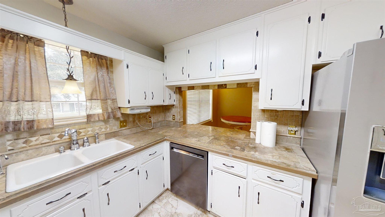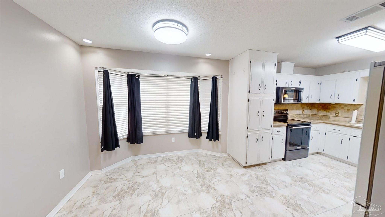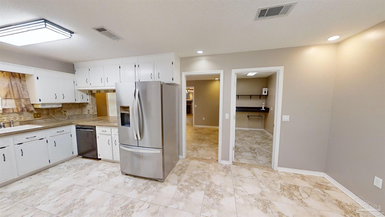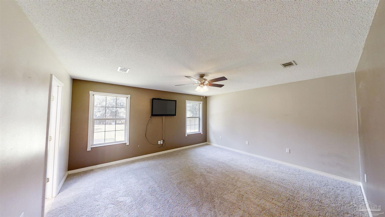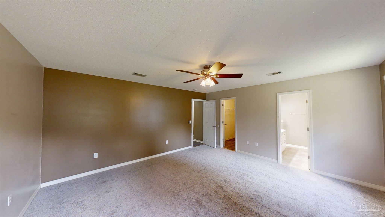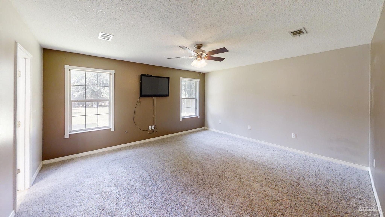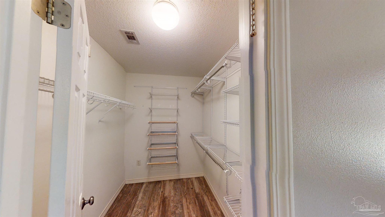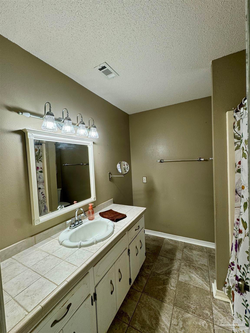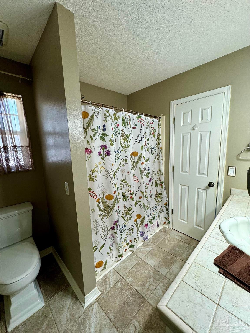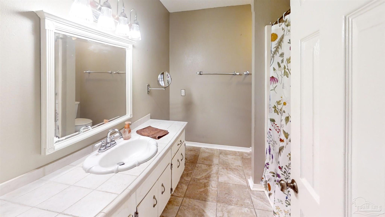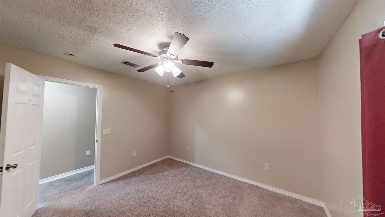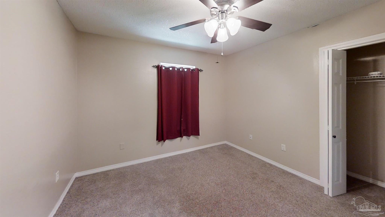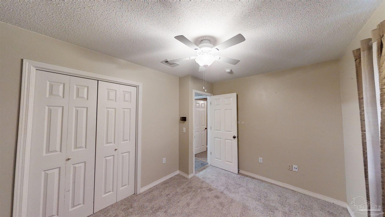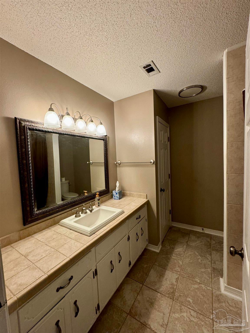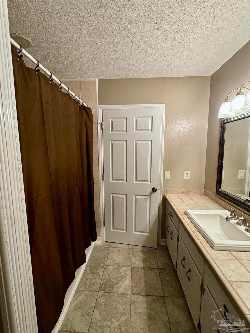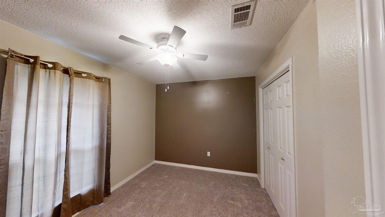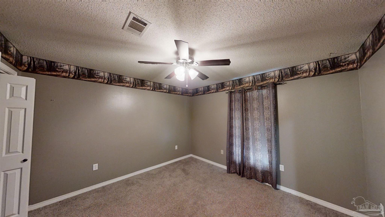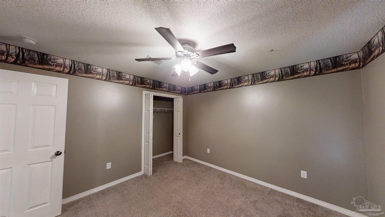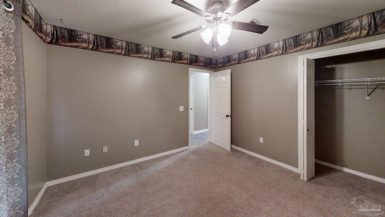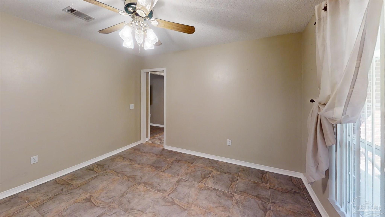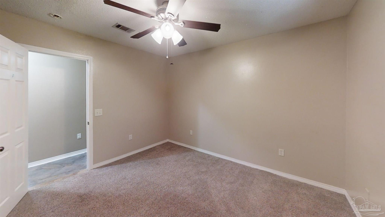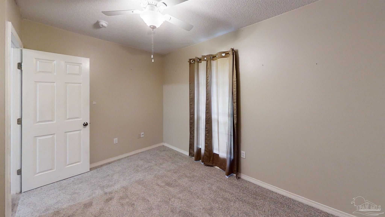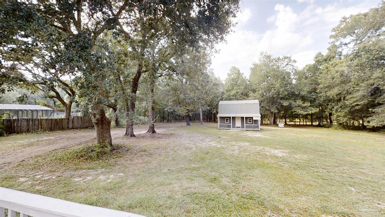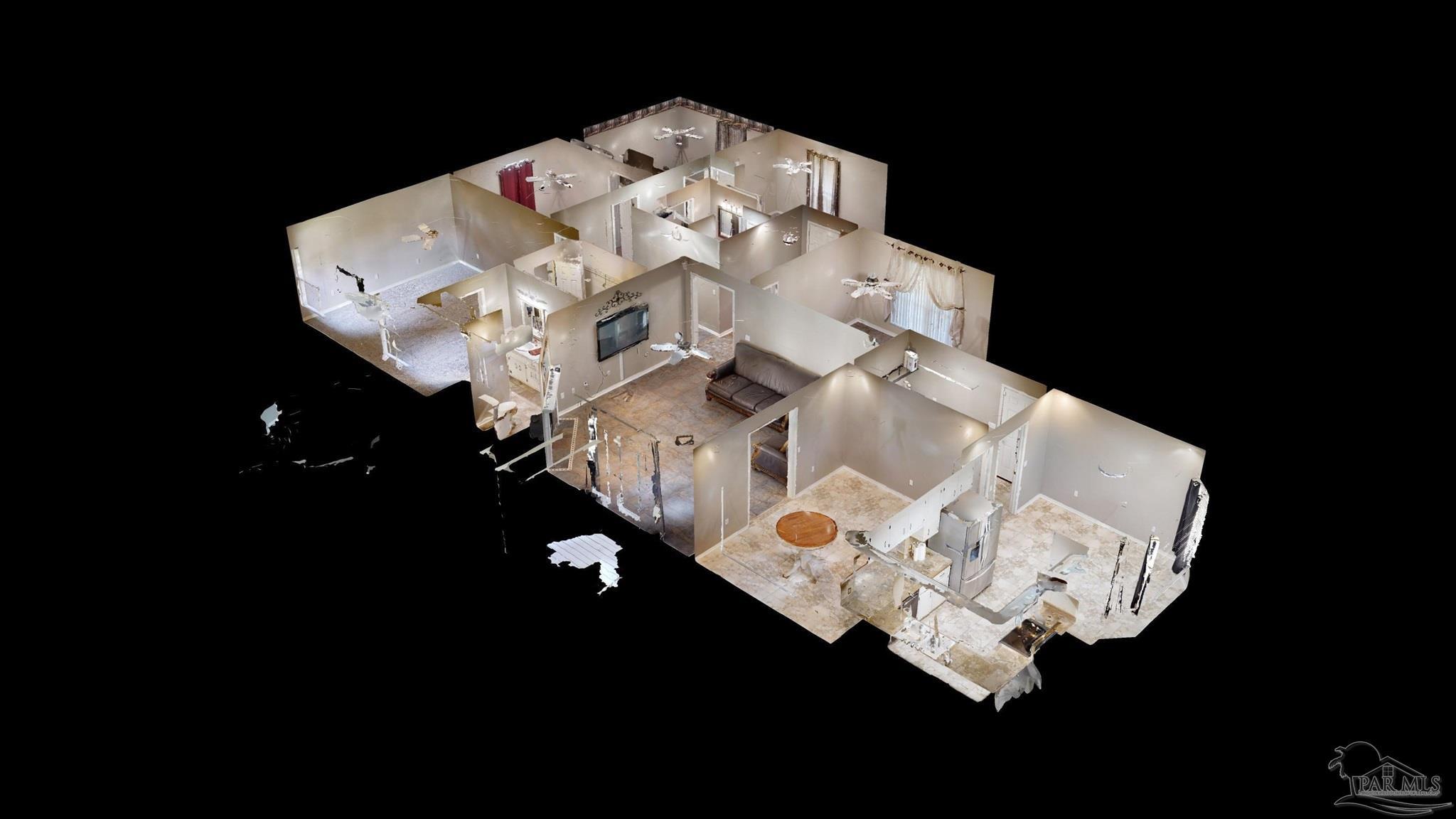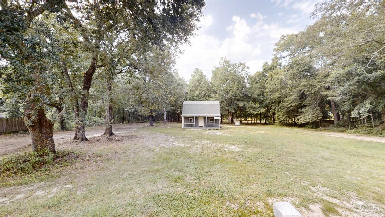$380,000 - 5685 Derby Dr, Pace
- 4
- Bedrooms
- 2
- Baths
- 2,154
- SQ. Feet
- 1.1
- Acres
This property will feel like home from the minute you drive up and are greeted by the majestic oak tree in the front yard! This 4 bedroom/2 bath home is situated on a beautiful 1+ acre lot in Pace! What a find! The home has been lovingly cared for and it shows. The kitchen has an abundance of cabinets for storage and there is a breakfast nook and a separate dining area. The home has a "formal living room" as you enter the front door, that can become a gaming room, reading room, playroom, extra bedroom or whatever best suits your needs. The master bedroom is spacious and has just been recarpeted. The additional 3 bedrooms are down the hall form the master. The large great room, complete with fireplace, is the hub of the house. With a fabulous view of the backyard and easy access to the rest of the house, the great room is sure to be a fan favorite. Make an appointment and come take a look today.
Essential Information
-
- MLS® #:
- 650768
-
- Price:
- $380,000
-
- Bedrooms:
- 4
-
- Bathrooms:
- 2.00
-
- Full Baths:
- 2
-
- Square Footage:
- 2,154
-
- Acres:
- 1.10
-
- Year Built:
- 1998
-
- Type:
- Residential
-
- Sub-Type:
- Single Family Residence
-
- Style:
- Traditional
-
- Status:
- Active
Community Information
-
- Address:
- 5685 Derby Dr
-
- Subdivision:
- Derrydown
-
- City:
- Pace
-
- County:
- Santa Rosa
-
- State:
- FL
-
- Zip Code:
- 32571
Amenities
-
- Parking Spaces:
- 2
-
- Parking:
- 2 Car Garage, Side Entrance, Garage Door Opener
-
- Garage Spaces:
- 2
-
- Has Pool:
- Yes
-
- Pool:
- None
Interior
-
- Interior Features:
- Baseboards, Ceiling Fan(s), High Ceilings, High Speed Internet, Walk-In Closet(s)
-
- Appliances:
- Electric Water Heater, Built In Microwave, Dishwasher, Refrigerator
-
- Heating:
- Central, Fireplace(s)
-
- Cooling:
- Central Air, Ceiling Fan(s)
-
- Fireplace:
- Yes
-
- # of Stories:
- 1
-
- Stories:
- One
Exterior
-
- Windows:
- Double Pane Windows, Some Blinds
-
- Roof:
- Shingle
-
- Foundation:
- Slab
School Information
-
- Elementary:
- Pea Ridge
-
- Middle:
- Sims
-
- High:
- Pace
Additional Information
-
- Zoning:
- Res Single
Listing Details
- Listing Office:
- Re/max Infinity
