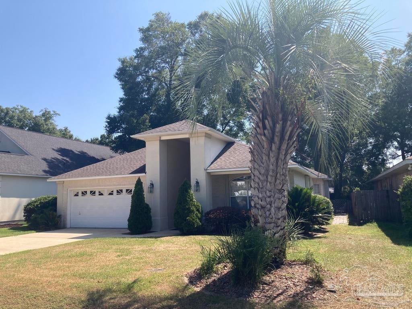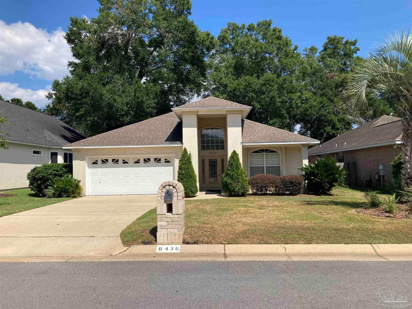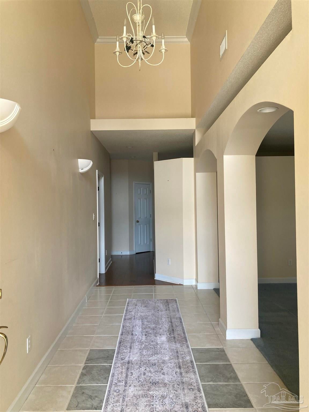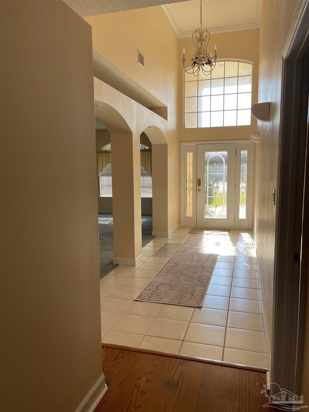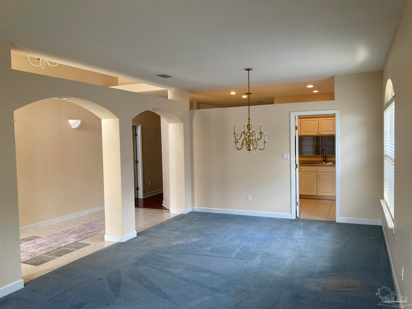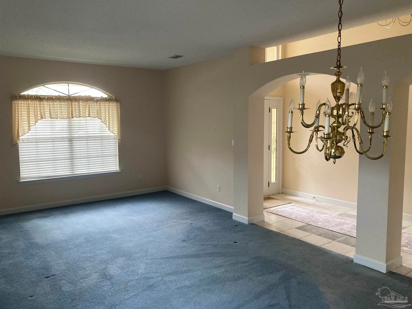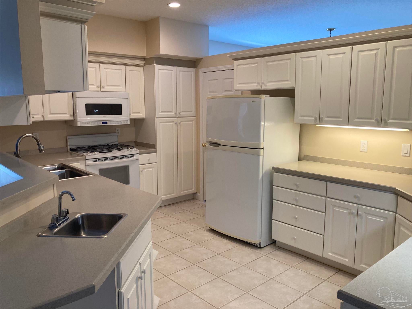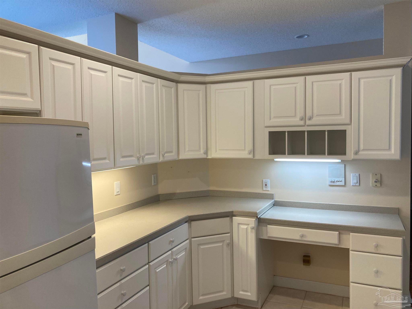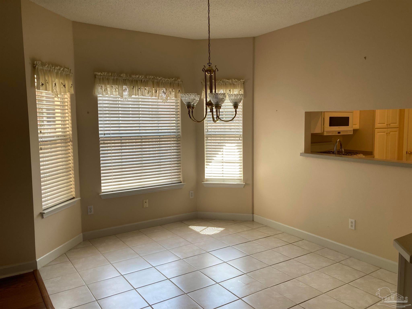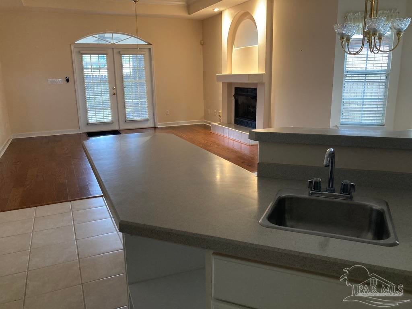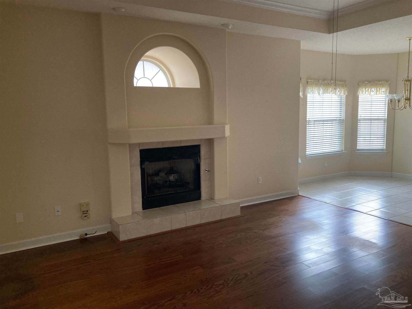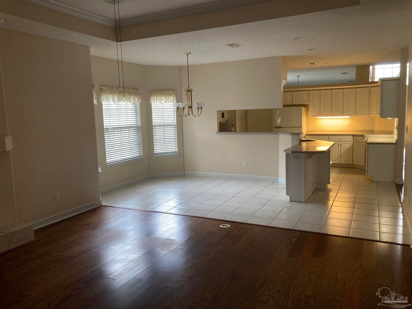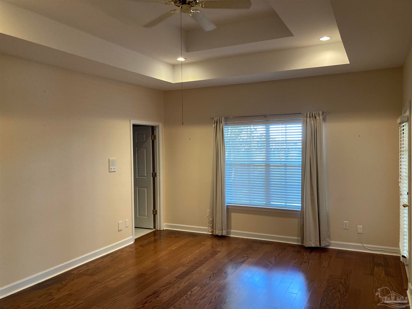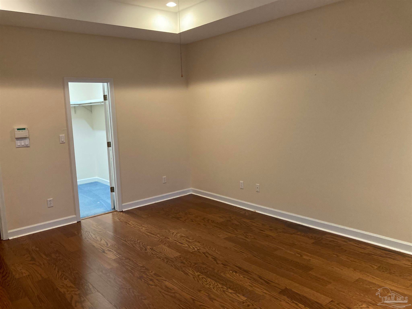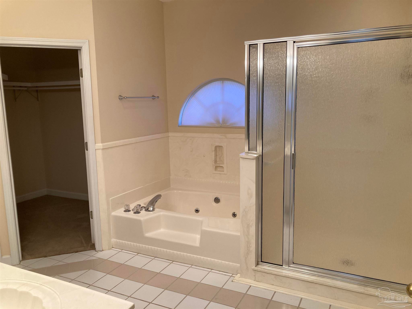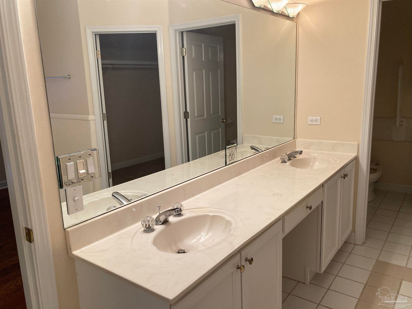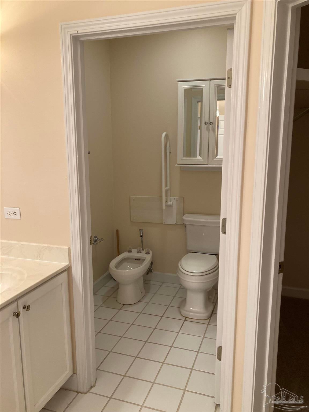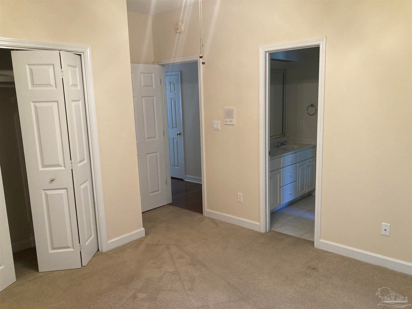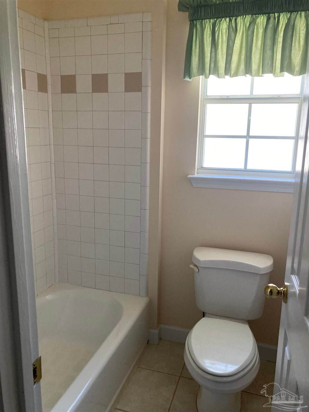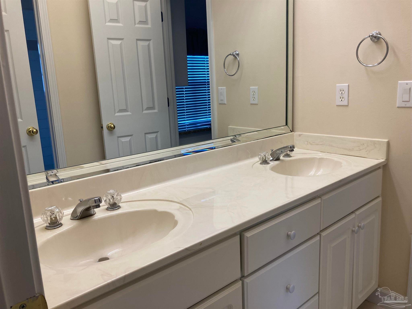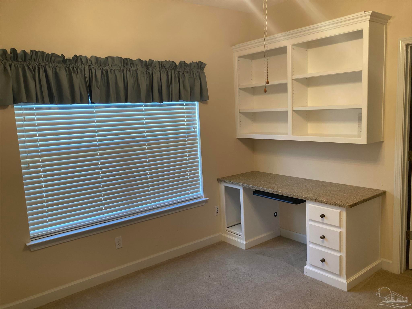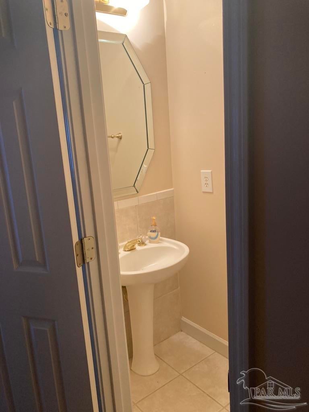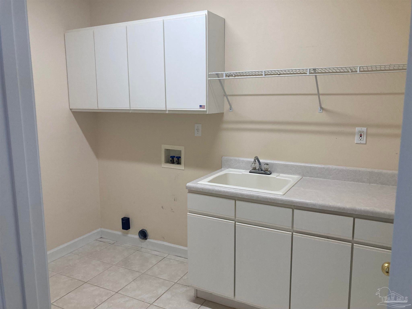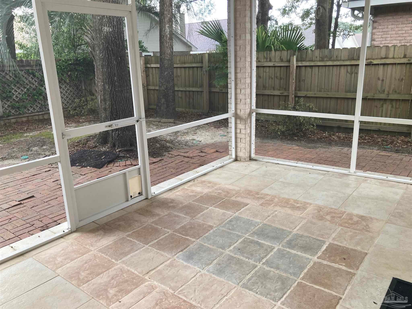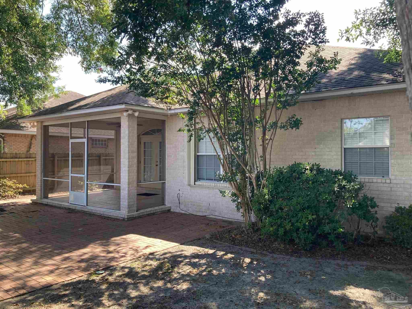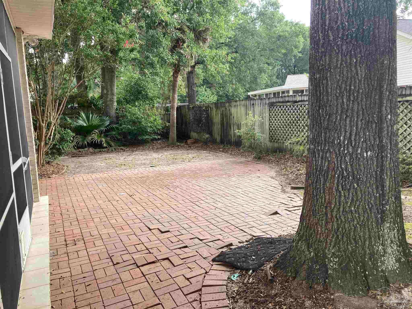$345,000 - 8436 Millstream Dr, Pensacola
- 3
- Bedrooms
- 2½
- Baths
- 2,396
- SQ. Feet
- 1997
- Year Built
Entry into foyer with soaring ceiling & pass thru archways to living/dining area. Kitchen features a built-in desk, wet bar, countertop seating and breakfast area in bay window. Enjoy the fireplace in family room with tray ceiling and French doors to 10 X 15 screen porch. Master bedroom also has a tray ceiling, large walk-in closet and a door to the screened porch. Master bathroom has an additional walk-in closet, separate shower, jetted soaking tub and bidet. Double vanity in Jack & Jill bath off additional bedroom and there’s a built-in desk in the 3rd bedroom. Cabinetry in laundry room, with sink and drain in flooring. Reroofed in 2017.
Essential Information
-
- MLS® #:
- 651011
-
- Price:
- $345,000
-
- Bedrooms:
- 3
-
- Bathrooms:
- 2.50
-
- Full Baths:
- 2
-
- Square Footage:
- 2,396
-
- Acres:
- 0.00
-
- Year Built:
- 1997
-
- Type:
- Residential
-
- Sub-Type:
- Single Family Residence
-
- Style:
- Contemporary
-
- Status:
- Active
Community Information
-
- Address:
- 8436 Millstream Dr
-
- Subdivision:
- Cambridge Mills
-
- City:
- Pensacola
-
- County:
- Escambia
-
- State:
- FL
-
- Zip Code:
- 32514
Amenities
-
- Utilities:
- Cable Available, Underground Utilities
-
- Parking Spaces:
- 2
-
- Parking:
- 2 Car Garage, Front Entrance, Garage Door Opener
-
- Garage Spaces:
- 2
-
- Has Pool:
- Yes
-
- Pool:
- None
Interior
-
- Interior Features:
- Storage, Ceiling Fan(s), High Ceilings, Walk-In Closet(s), Wet Bar
-
- Appliances:
- Electric Water Heater, Built In Microwave, Dishwasher, Disposal, Microwave, Refrigerator, Self Cleaning Oven
-
- Heating:
- Central, Fireplace(s)
-
- Cooling:
- Central Air, Ceiling Fan(s)
-
- Fireplace:
- Yes
-
- # of Stories:
- 1
-
- Stories:
- One
Exterior
-
- Exterior Features:
- Sprinkler
-
- Lot Description:
- Interior Lot
-
- Windows:
- Double Pane Windows, Some Blinds
-
- Roof:
- Composition
-
- Foundation:
- Slab
School Information
-
- Elementary:
- Ferry Pass
-
- Middle:
- Ferry Pass
-
- High:
- Pine Forest
Additional Information
-
- Zoning:
- Res Single
Listing Details
- Listing Office:
- Gunther Properties, Llc
