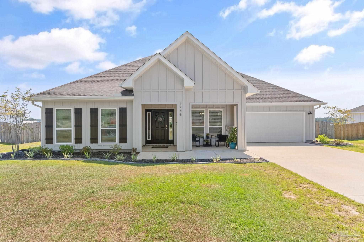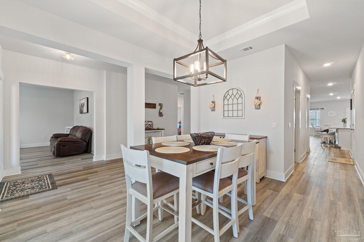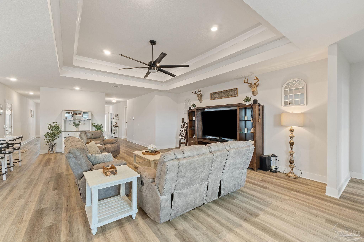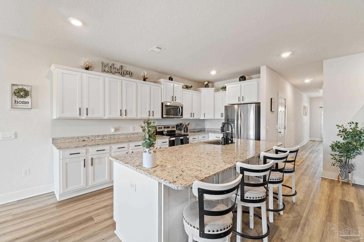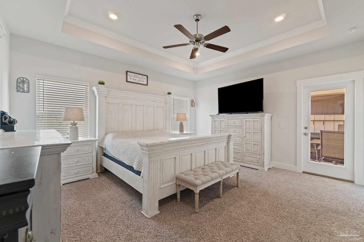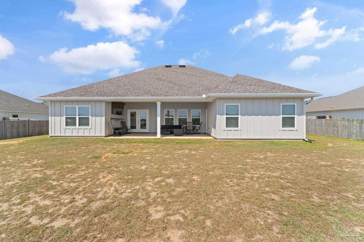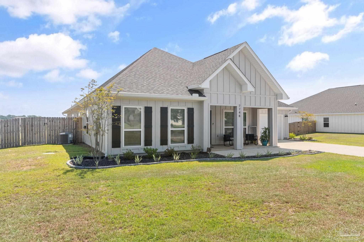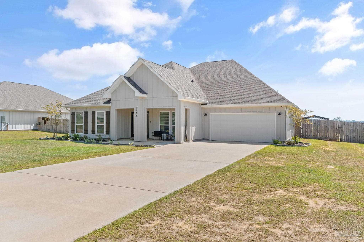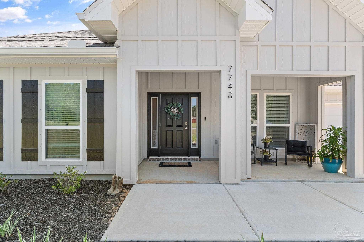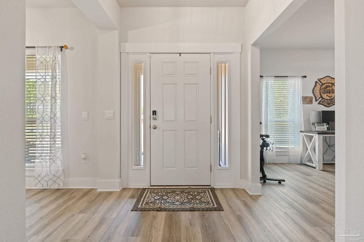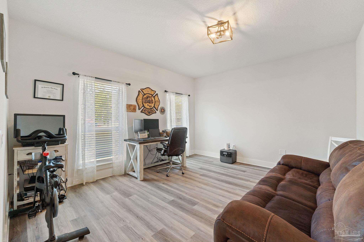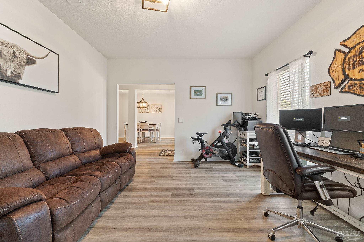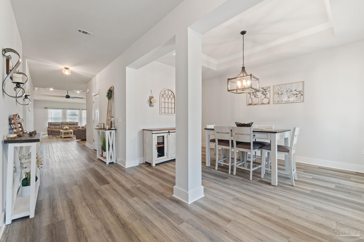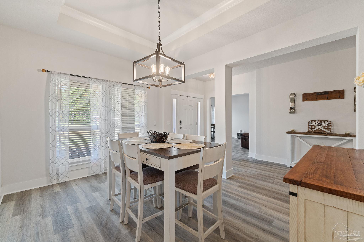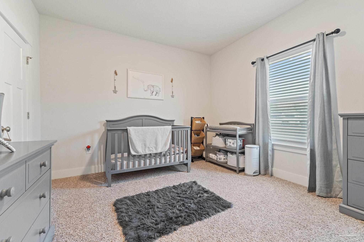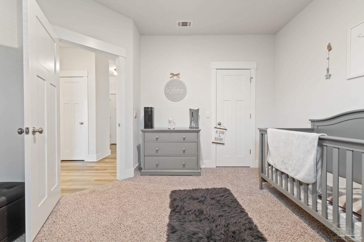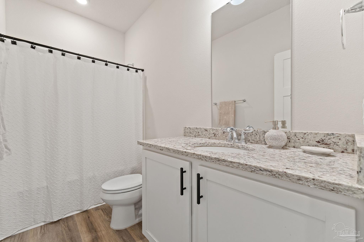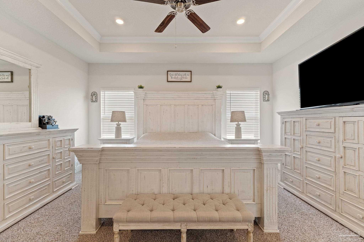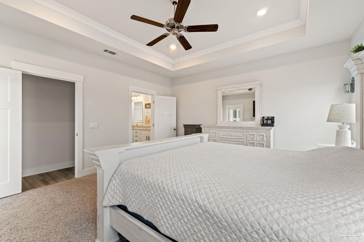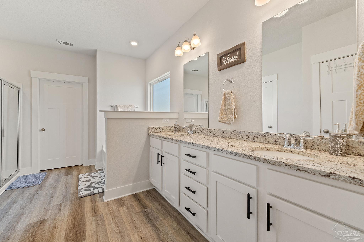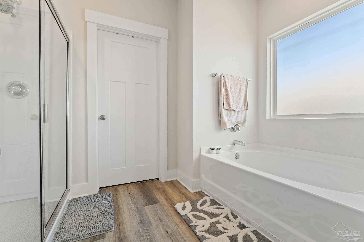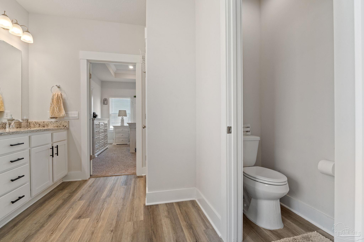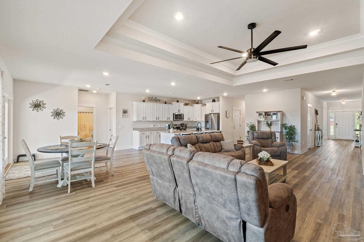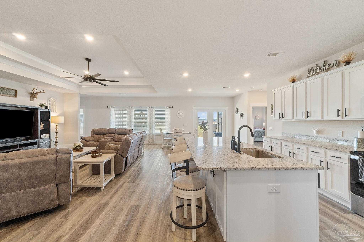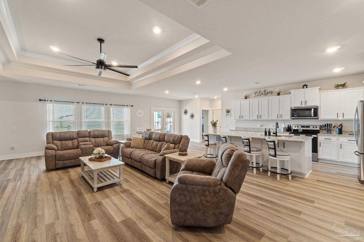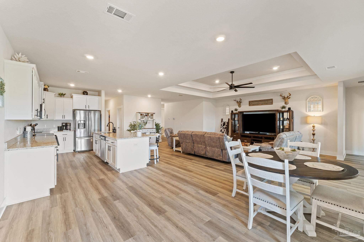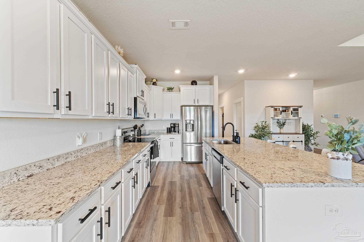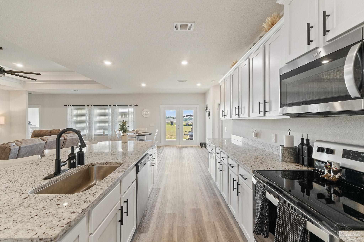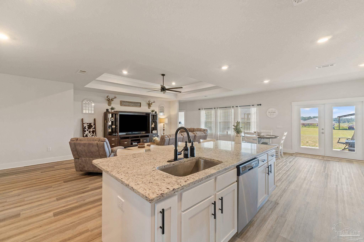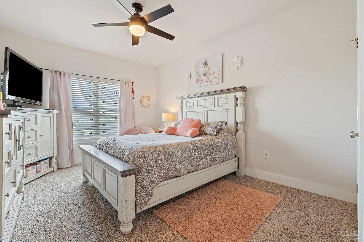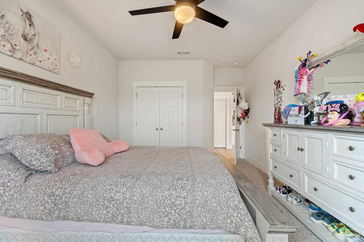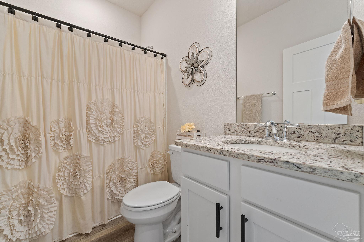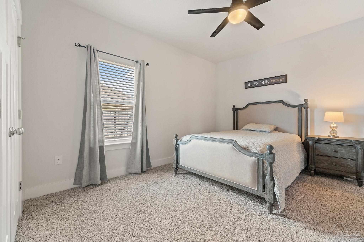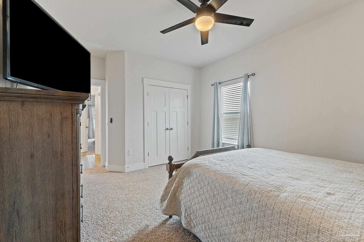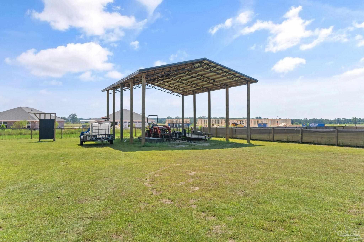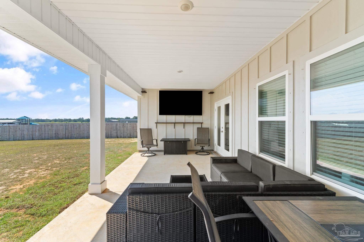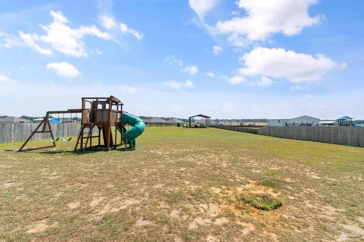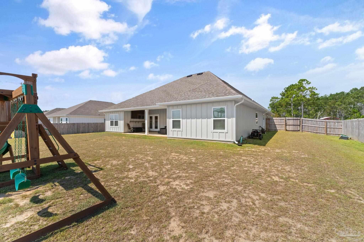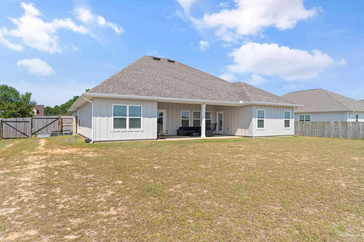$529,900 - 7748 Dewey Jernigan Rd, Pace
- 5
- Bedrooms
- 3
- Baths
- 3,113
- SQ. Feet
- 1.04
- Acres
Sellers are ready to sell and open to reasonable offers! This stunning, almost new 3,113 square foot home has all the space you need and then some! This home boasts five bedrooms, three bathrooms, an office and a formal dining room, all in an open layout. Trey ceilings, granite countertops, and LVP flooring in the living areas make this home feel luxurious, while being so warm and inviting. The kitchen provides ample counter and cabinet space, plus a large walk-in pantry. The primary bedroom is spacious with an en-suite bathroom which offers a double vanity, separate shower and tub, and a walk-in closet. Still want more space? This home is situated on an acre lot! The lot is fully fenced with a 30'x40'x16' high quality pole barn. Covered porches in both the front and back so you can enjoy your expansive yard in comfort. Located on a quiet street convenient to everything you need, including shopping, dining, and the Escambia River.
Essential Information
-
- MLS® #:
- 651171
-
- Price:
- $529,900
-
- Bedrooms:
- 5
-
- Bathrooms:
- 3.00
-
- Full Baths:
- 3
-
- Square Footage:
- 3,113
-
- Acres:
- 1.04
-
- Year Built:
- 2022
-
- Type:
- Residential
-
- Sub-Type:
- Single Family Residence
-
- Style:
- Craftsman
-
- Status:
- Active
Community Information
-
- Address:
- 7748 Dewey Jernigan Rd
-
- Subdivision:
- Chase Farms
-
- City:
- Pace
-
- County:
- Santa Rosa
-
- State:
- FL
-
- Zip Code:
- 32571
Amenities
-
- Parking Spaces:
- 2
-
- Parking:
- 2 Car Garage
-
- Garage Spaces:
- 2
-
- Has Pool:
- Yes
-
- Pool:
- None
Interior
-
- Interior Features:
- Baseboards, Ceiling Fan(s), Recessed Lighting, Walk-In Closet(s), Office/Study
-
- Appliances:
- Electric Water Heater
-
- Heating:
- Central
-
- Cooling:
- Central Air, Ceiling Fan(s)
-
- # of Stories:
- 1
-
- Stories:
- One
Exterior
-
- Lot Description:
- Central Access
-
- Windows:
- Blinds
-
- Roof:
- Shingle
-
- Foundation:
- Slab
School Information
-
- Elementary:
- Chumuckla
-
- Middle:
- Central
-
- High:
- Central
Additional Information
-
- Zoning:
- Res Single
Listing Details
- Listing Office:
- Old South Properties Inc
