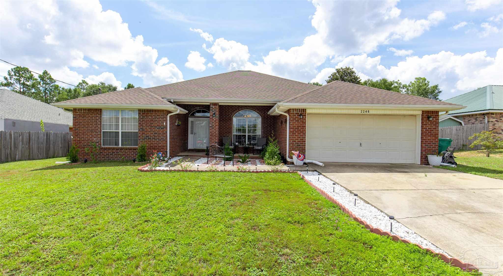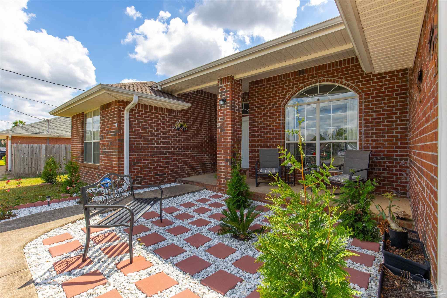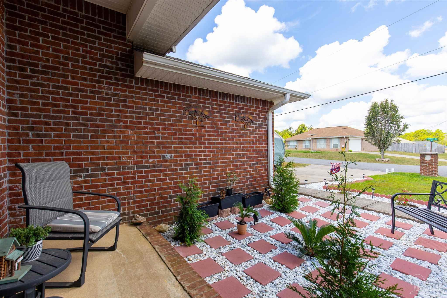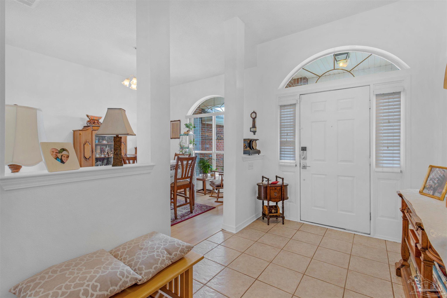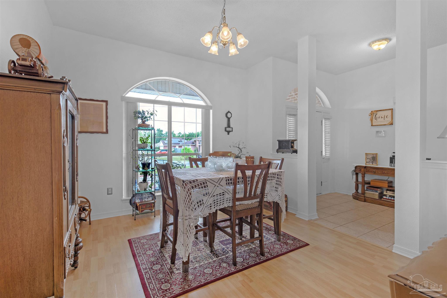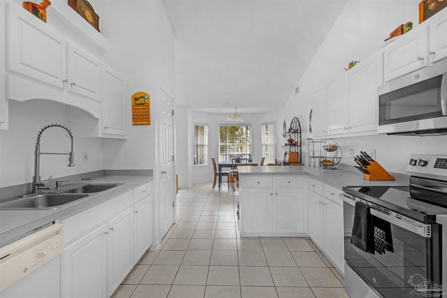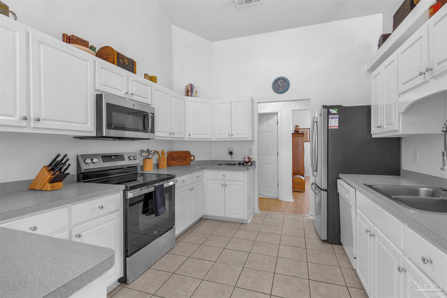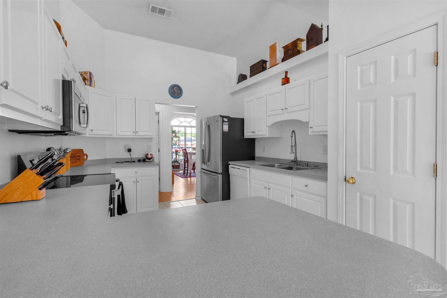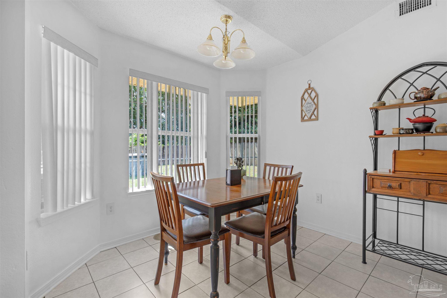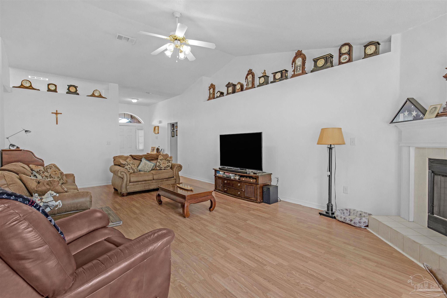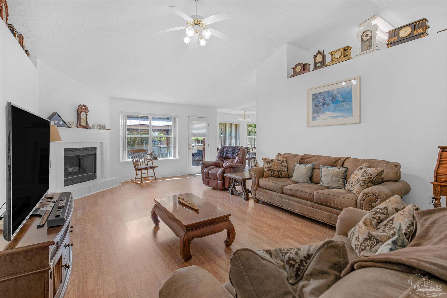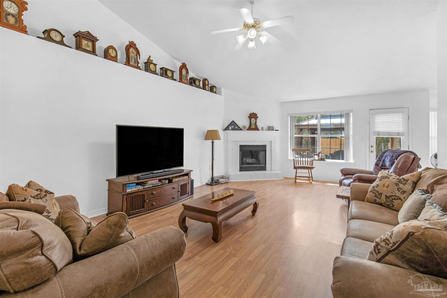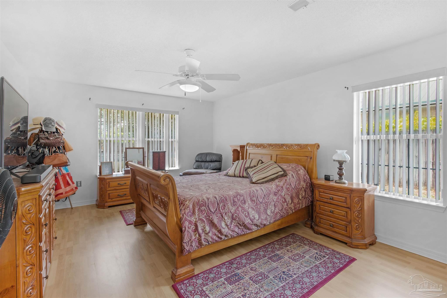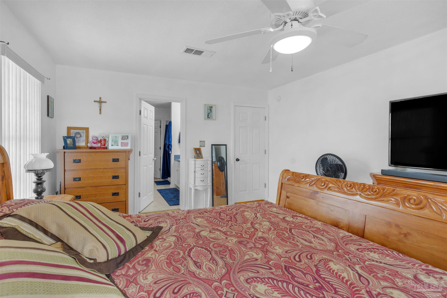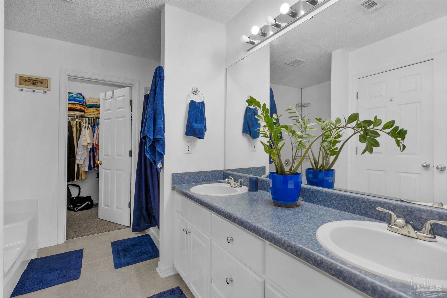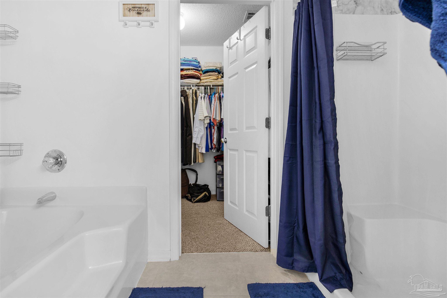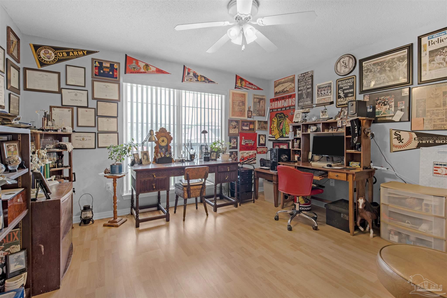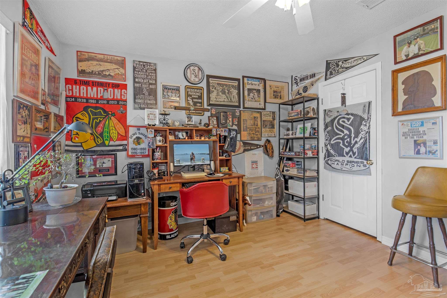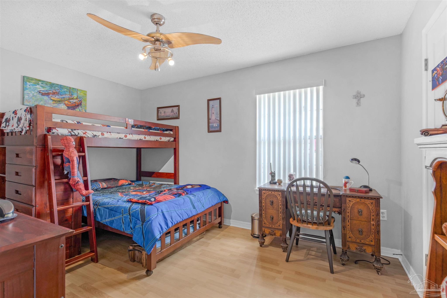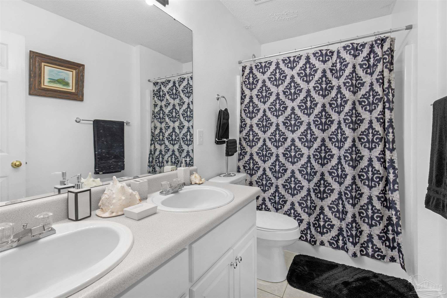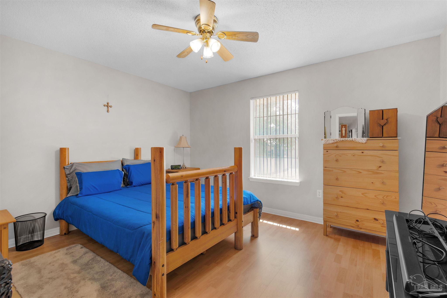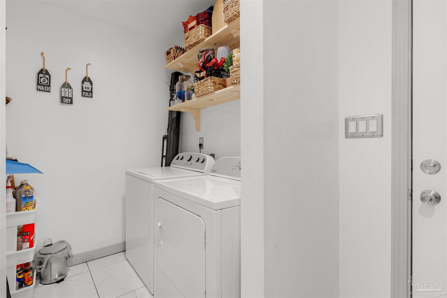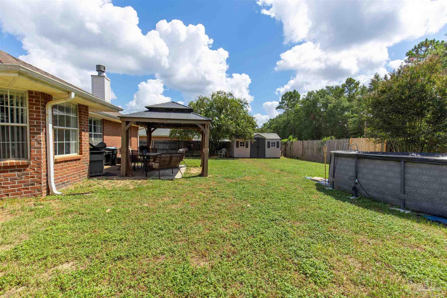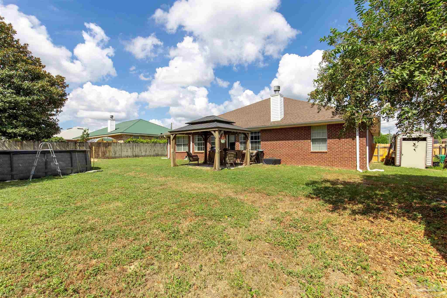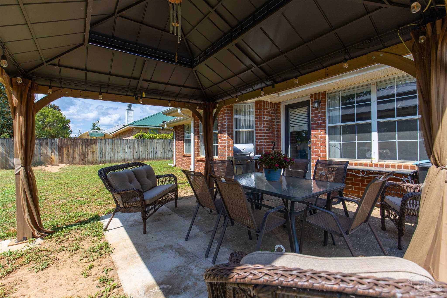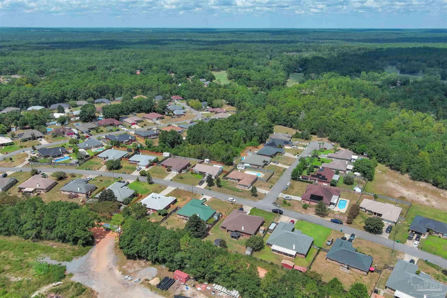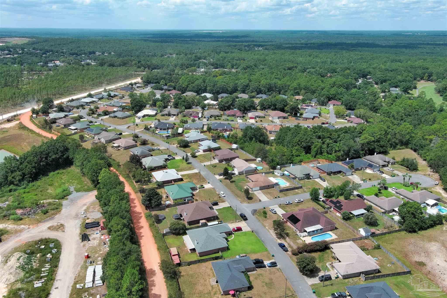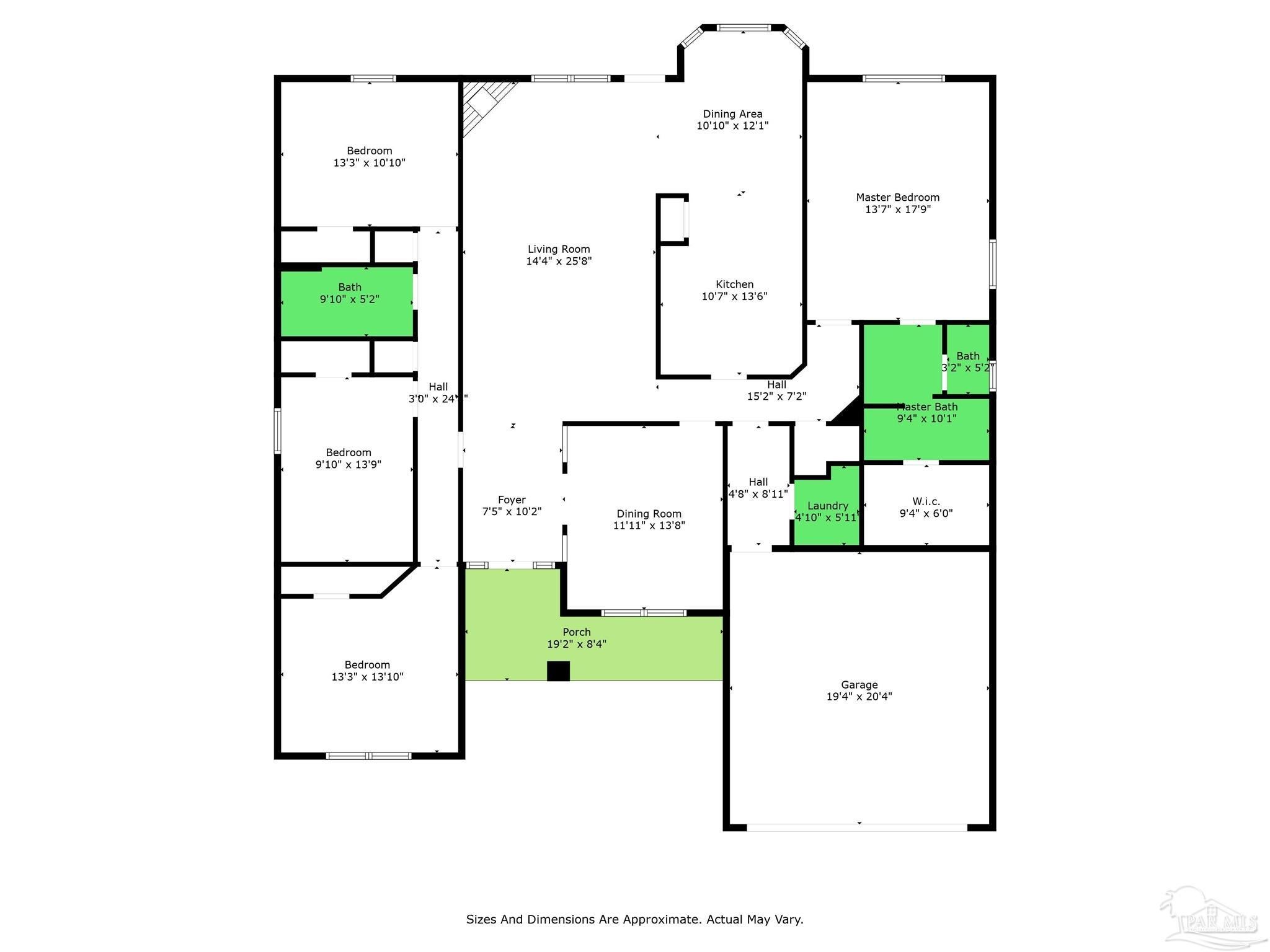$374,000 - 2246 Titanium Dr, Crestview
- 4
- Bedrooms
- 2
- Baths
- 2,254
- SQ. Feet
- 0.25
- Acres
This all-brick construction, 4-bedroom, 2-bathroom with over 2,000 sq. ft. of beautifully crafted living space creates a retreat that perfectly balances relaxation and togetherness. The open-concept design invites you to make memories in a bright, connected living area where movie nights, family dinners, and cozy evenings flow with ease. The kitchen, a chef's dream with stainless steel appliances and a large island, is ready for every occasion—from holiday feasts to casual breakfasts with loved ones. The primary suite offers a private sanctuary with a luxurious bathroom, ideal for unwinding after a busy day, and nearby secondary bedrooms allow flexibility for home offices, guest accommodations, or children’s play spaces. Outside, a fenced backyard with a covered patio invites year-round enjoyment, from al fresco dining to morning yoga under the Florida sun. Located in a warm and friendly Crestview neighborhood, this home offers convenience and comfort just minutes from shopping, schools, and parks—where everything you need is just a short drive away.
Essential Information
-
- MLS® #:
- 651361
-
- Price:
- $374,000
-
- Bedrooms:
- 4
-
- Bathrooms:
- 2.00
-
- Full Baths:
- 2
-
- Square Footage:
- 2,254
-
- Acres:
- 0.25
-
- Year Built:
- 2003
-
- Type:
- Residential
-
- Sub-Type:
- Single Family Residence
-
- Style:
- Craftsman
-
- Status:
- Active
Community Information
-
- Address:
- 2246 Titanium Dr
-
- Subdivision:
- Foxwood Addition
-
- City:
- Crestview
-
- County:
- Okaloosa
-
- State:
- FL
-
- Zip Code:
- 32536
Amenities
-
- Utilities:
- Cable Available
-
- Parking Spaces:
- 4
-
- Parking:
- 2 Car Garage, Garage Door Opener
-
- Garage Spaces:
- 2
-
- Has Pool:
- Yes
-
- Pool:
- Above Ground
Interior
-
- Interior Features:
- Baseboards, Ceiling Fan(s), Plant Ledges, Vaulted Ceiling(s), Walk-In Closet(s)
-
- Appliances:
- Electric Water Heater, Built In Microwave, Dishwasher, Refrigerator
-
- Heating:
- Central
-
- Cooling:
- Central Air
-
- # of Stories:
- 1
-
- Stories:
- One
Exterior
-
- Lot Description:
- Interior Lot
-
- Roof:
- Hip
-
- Foundation:
- Slab
School Information
-
- Elementary:
- Local School In County
-
- Middle:
- Local School In County
-
- High:
- Local School In County
Additional Information
-
- Zoning:
- County
Listing Details
- Listing Office:
- Better Homes And Gardens Real Estate Main Street Properties
