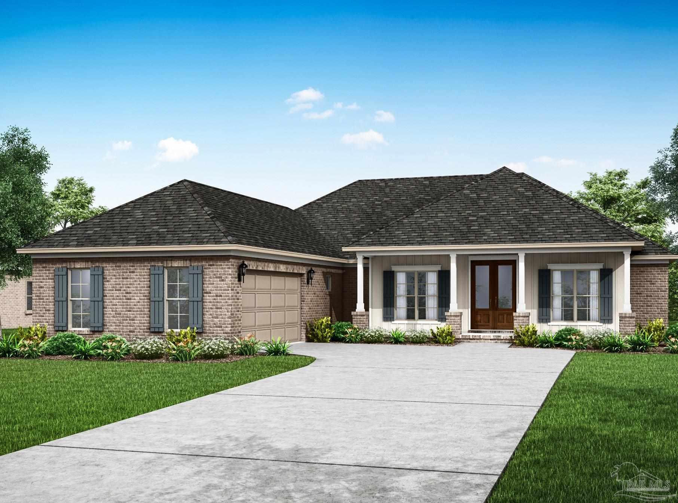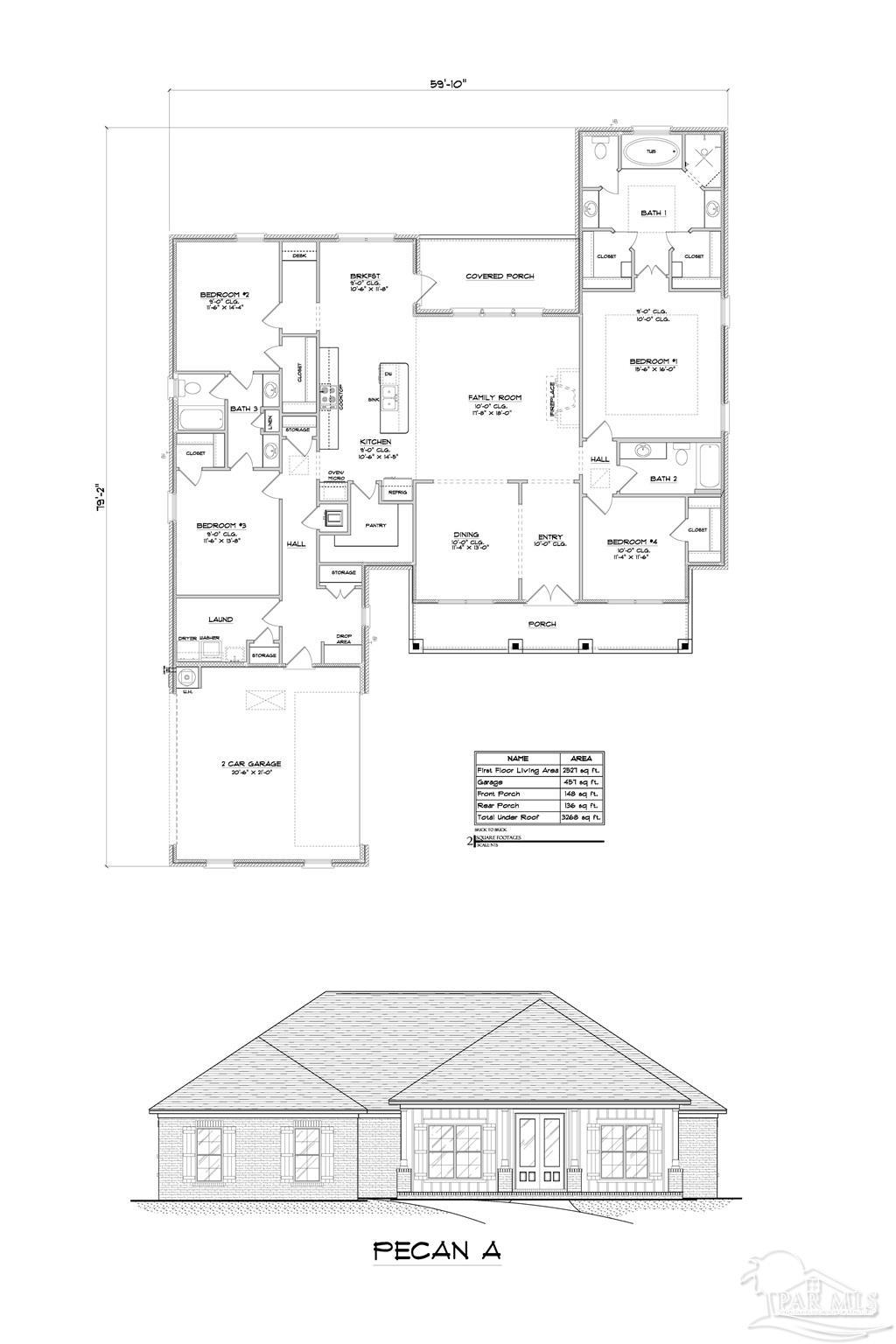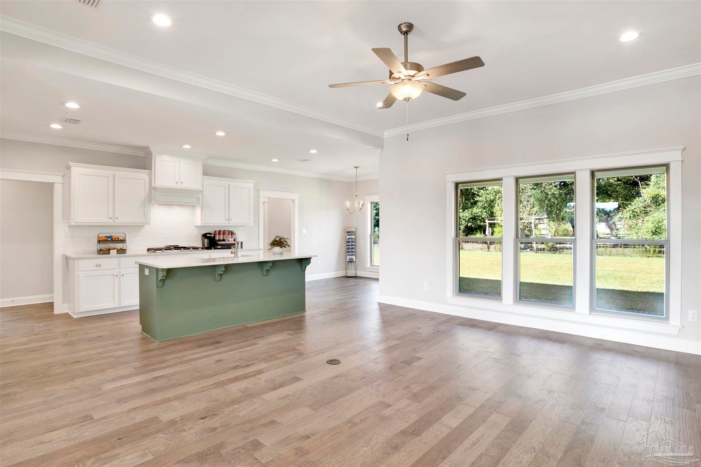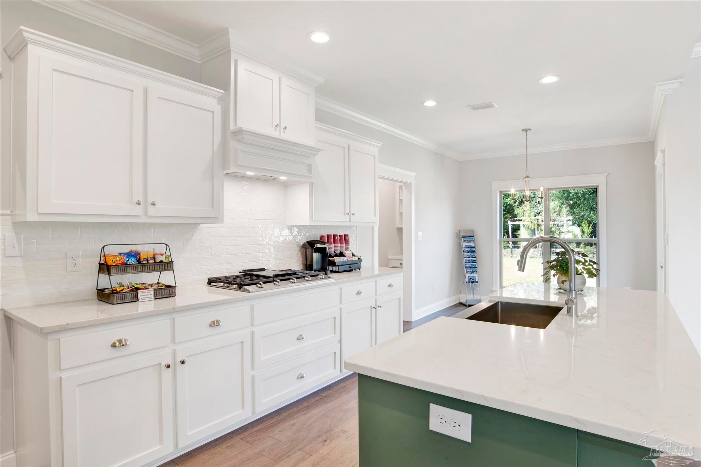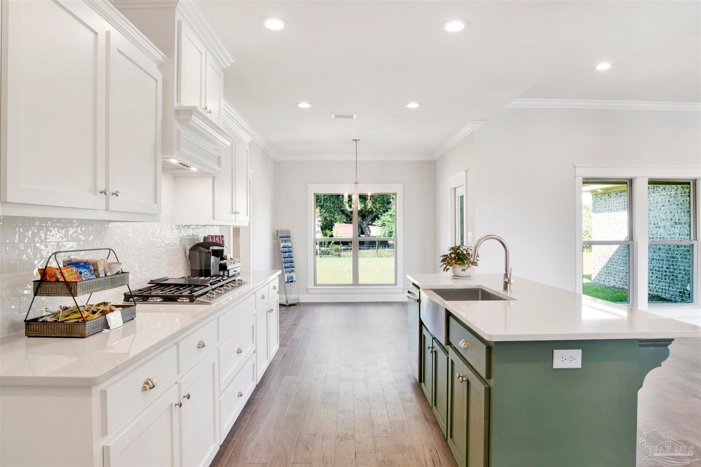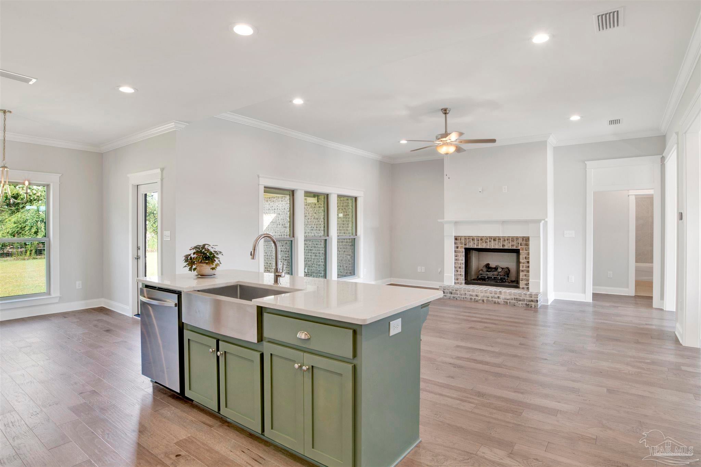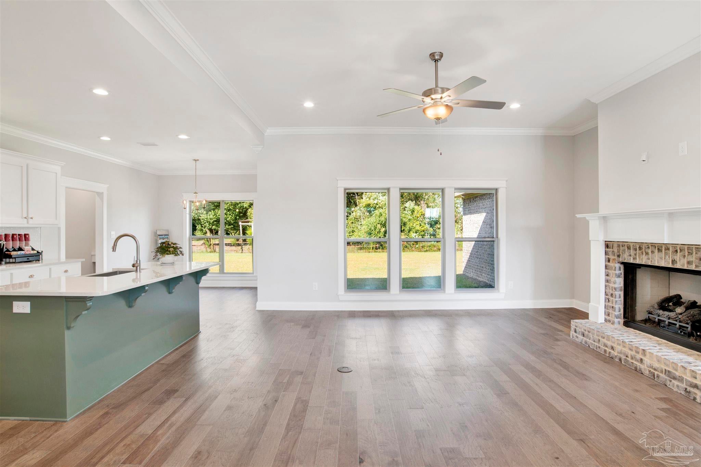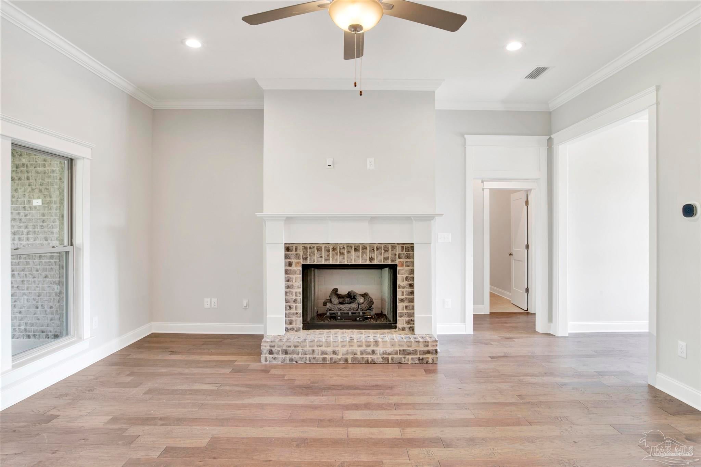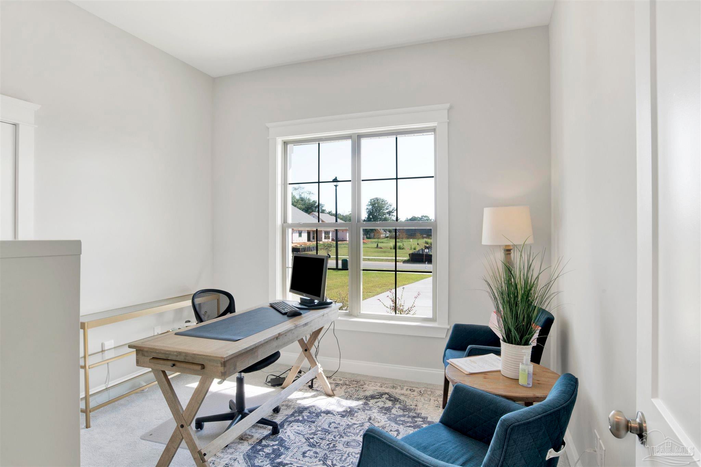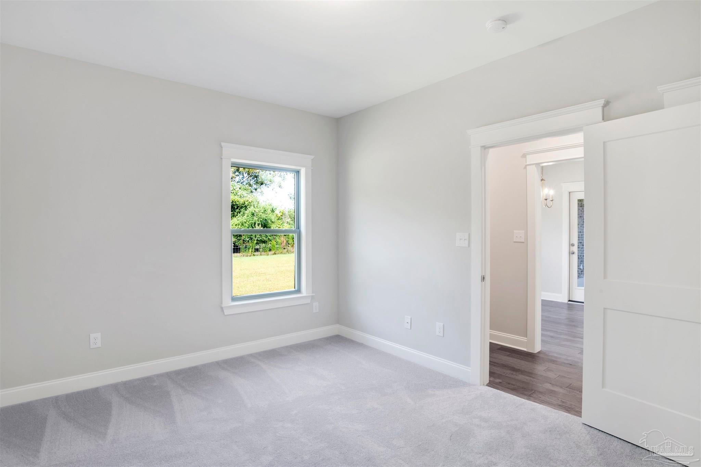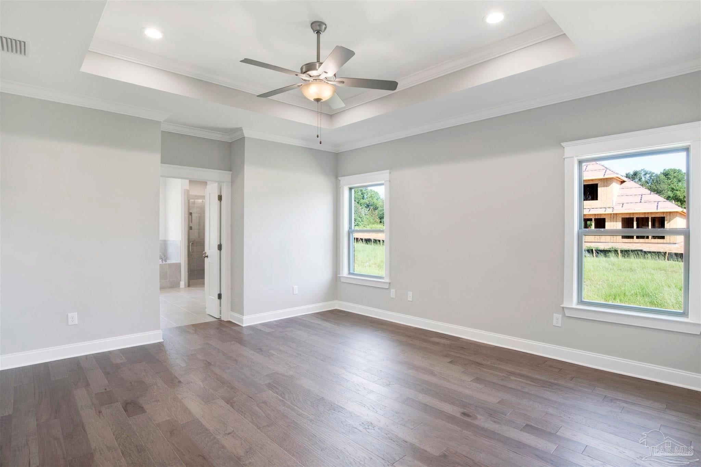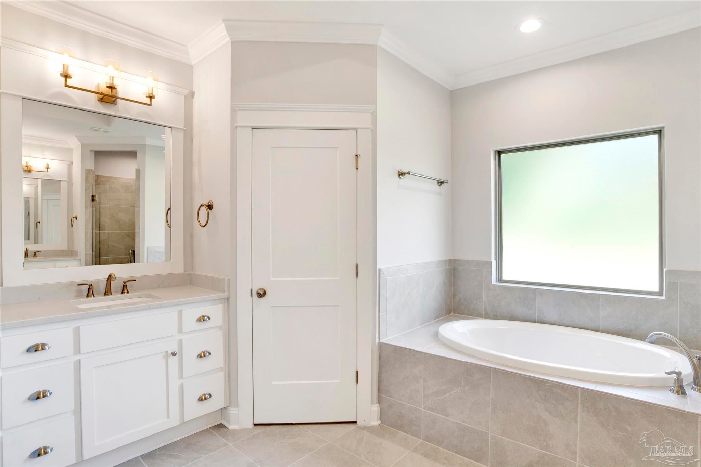$514,900 - 6491 Ledgestone Ct, Pensacola
- 4
- Bedrooms
- 3
- Baths
- 2,527
- SQ. Feet
- 0.26
- Acres
Welcome to Ledgestone! This community is ideally situated in Beulah, just a short drive from Pensacola. The Pecan plan is a remarkable home with 2,527 square feet, featuring four spacious bedrooms and three modern bathrooms. The well-designed layout provides ample space for everyone. The kitchen showcases elegant cabinetry, stunning countertops, a large island, a gas range with a designer hood, a built-in microwave, and a generous walk-in pantry. You can step out to the expansive covered patio and backyard from the charming breakfast room. The primary bedroom is a peaceful sanctuary, complete with a luxurious ensuite bathroom that boasts a soaking tub, a beautifully tiled zero-entry shower, and dual closets with custom wood shelving. Three additional large guest bedrooms each have walk-in closets, along with two full bathrooms. There is plenty of storage available, including a hall coat closet, a utility room closet, and an extra closet in the hallway leading from the attached garage, which also features a built-in wood bench.
Essential Information
-
- MLS® #:
- 651450
-
- Price:
- $514,900
-
- Bedrooms:
- 4
-
- Bathrooms:
- 3.00
-
- Full Baths:
- 3
-
- Square Footage:
- 2,527
-
- Acres:
- 0.26
-
- Year Built:
- 2024
-
- Type:
- Residential
-
- Sub-Type:
- Single Family Residence
-
- Style:
- Craftsman, Traditional
-
- Status:
- Active
Community Information
-
- Address:
- 6491 Ledgestone Ct
-
- Subdivision:
- Ledgestone
-
- City:
- Pensacola
-
- County:
- Escambia
-
- State:
- FL
-
- Zip Code:
- 32526
Amenities
-
- Utilities:
- Underground Utilities
-
- Parking Spaces:
- 2
-
- Parking:
- 2 Car Garage, Garage Door Opener
-
- Garage Spaces:
- 2
-
- Has Pool:
- Yes
-
- Pool:
- None
Interior
-
- Interior Features:
- Baseboards, Crown Molding, High Ceilings, Recessed Lighting, Walk-In Closet(s)
-
- Appliances:
- Tankless Water Heater/Gas, Built In Microwave, Dishwasher, Oven
-
- Heating:
- Central
-
- Cooling:
- Central Air
-
- # of Stories:
- 1
-
- Stories:
- One
Exterior
-
- Windows:
- Double Pane Windows, Shutters
-
- Roof:
- Shingle
-
- Foundation:
- Slab
School Information
-
- Elementary:
- Beulah
-
- Middle:
- Ransom
-
- High:
- Tate
Additional Information
-
- Zoning:
- Deed Restrictions,Res Single
Listing Details
- Listing Office:
- D R Horton Realty Of Nw Florida, Llc
