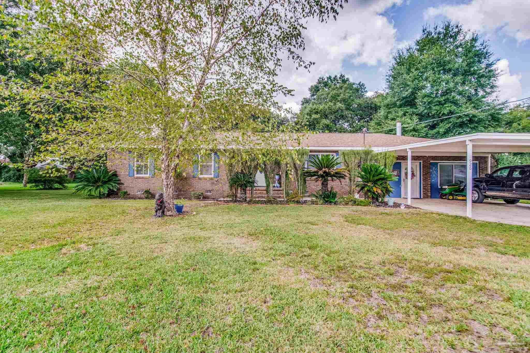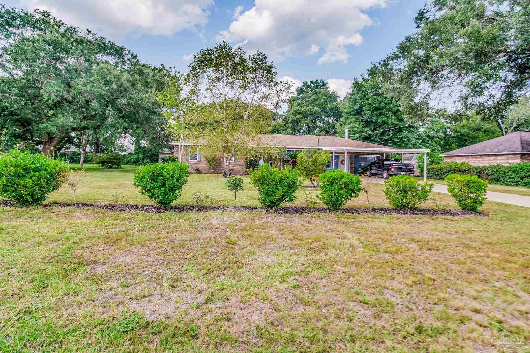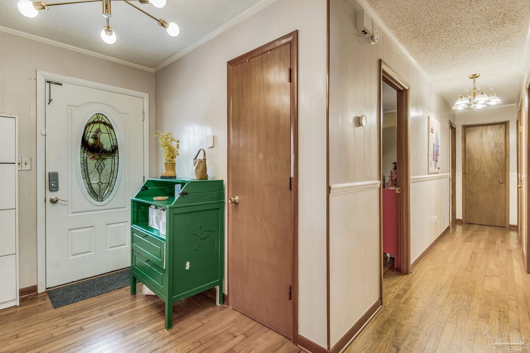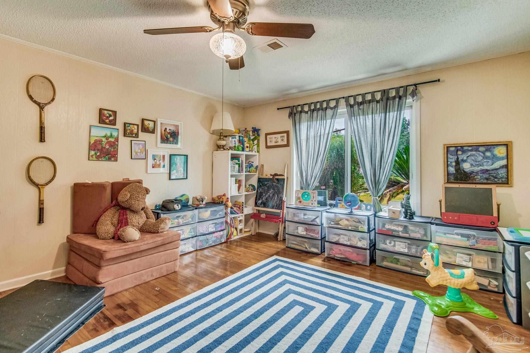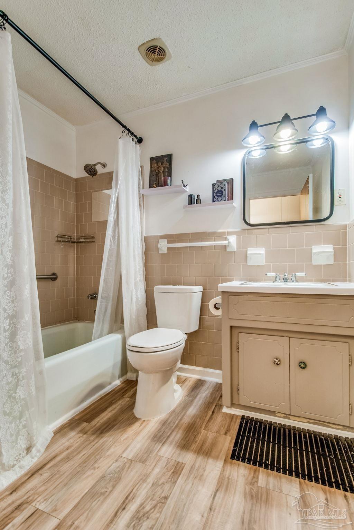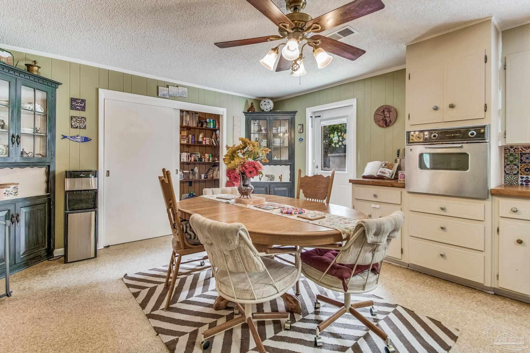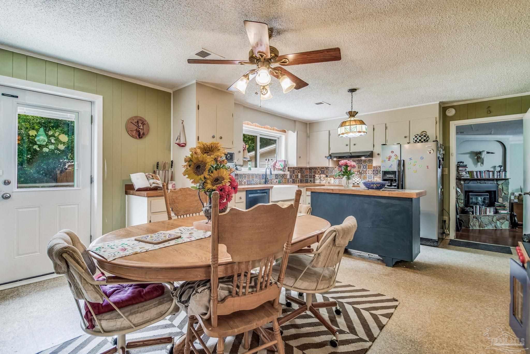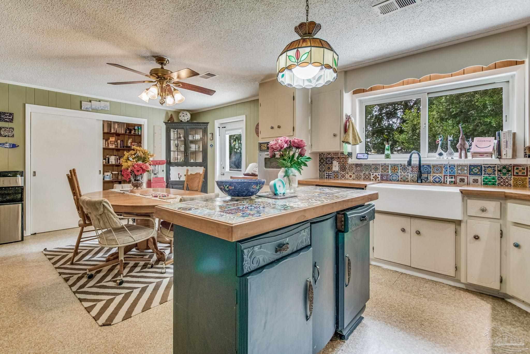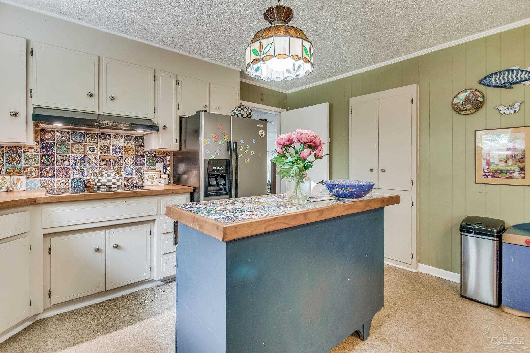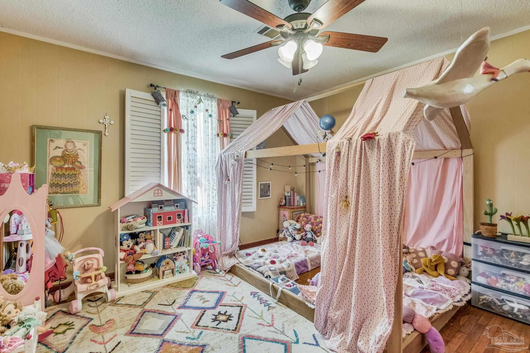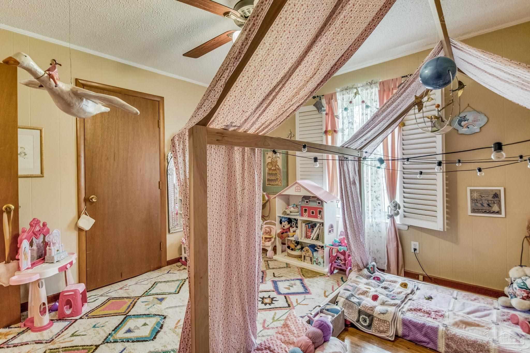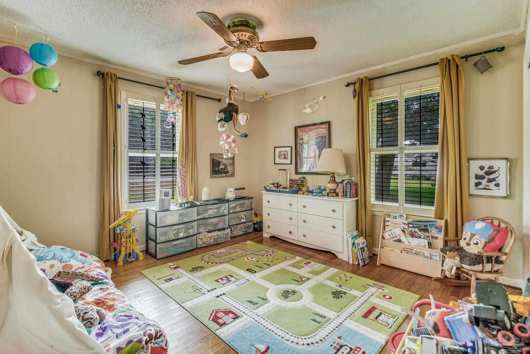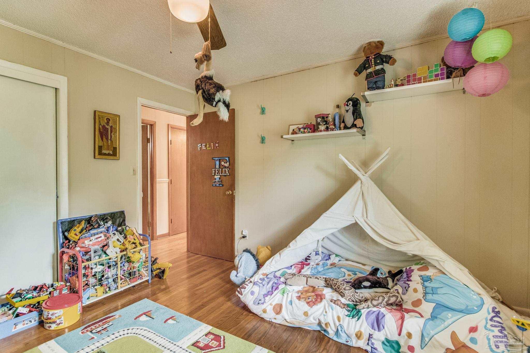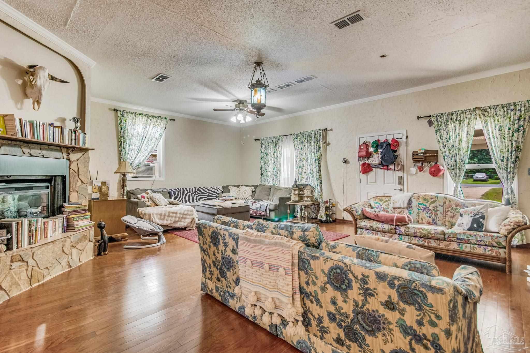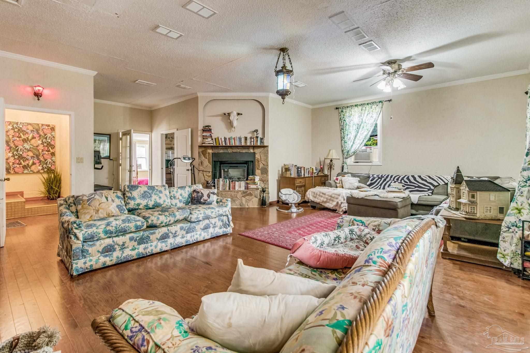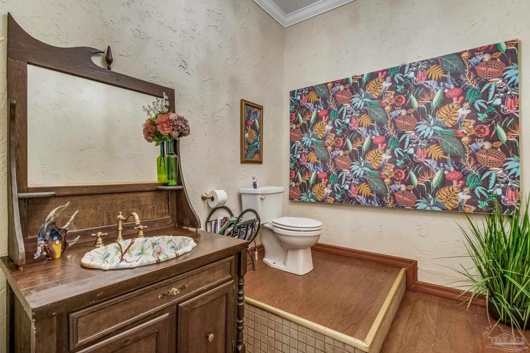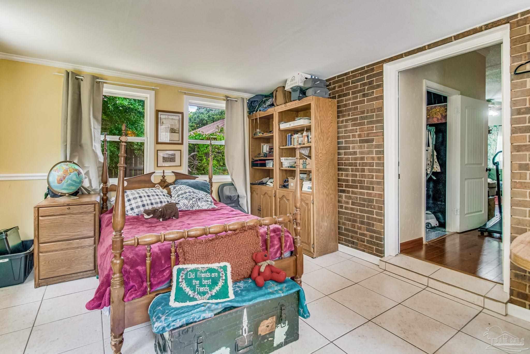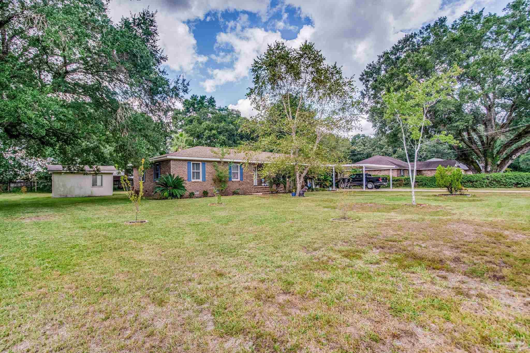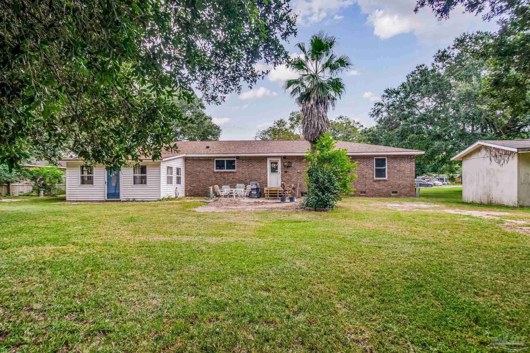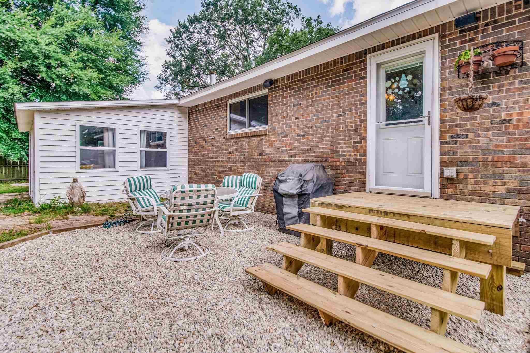$325,000 - 4926 Mayo Cir, Pace
- 3
- Bedrooms
- 2½
- Baths
- 2,493
- SQ. Feet
- 1976
- Year Built
Welcome to your dream home! This charming 3-bedroom, 2.5-bath residence is nestled on an expansive lot, offering both comfort and ample outdoor space. Step inside to find a beautifully designed interior, featuring a spacious living area perfect for family gatherings, a modern kitchen with top-of-the-line appliances, water filtration system, and a cozy dining area for intimate meals. The master suite boasts a luxurious en-suite bath, creating a private retreat for relaxation. Two additional well-appointed bedrooms provide plenty of space for family or guests, while the 2.5 baths ensure convenience and privacy for everyone. Outside, the huge lot is a true highlight, offering endless possibilities for gardening, outdoor activities, or even future expansions. Whether you envision summer barbecues, a playground, or a serene garden oasis, this yard has the space to accommodate your dreams. Located in a friendly neighborhood with easy access to schools, parks, and shopping, this home is the perfect blend of charm, comfort, and potential. Don't miss the opportunity to make this delightful property your own!
Essential Information
-
- MLS® #:
- 651462
-
- Price:
- $325,000
-
- Bedrooms:
- 3
-
- Bathrooms:
- 2.50
-
- Full Baths:
- 2
-
- Square Footage:
- 2,493
-
- Acres:
- 0.00
-
- Year Built:
- 1976
-
- Type:
- Residential
-
- Sub-Type:
- Single Family Residence
-
- Style:
- Ranch
-
- Status:
- Active
Community Information
-
- Address:
- 4926 Mayo Cir
-
- Subdivision:
- None
-
- City:
- Pace
-
- County:
- Santa Rosa
-
- State:
- FL
-
- Zip Code:
- 32571
Amenities
-
- Parking Spaces:
- 2
-
- Parking:
- 2 Car Carport, Converted Garage
-
- Has Pool:
- Yes
-
- Pool:
- None
Interior
-
- Appliances:
- Electric Water Heater
-
- Heating:
- Central
-
- Cooling:
- Central Air, Ceiling Fan(s)
-
- # of Stories:
- 1
-
- Stories:
- One
Exterior
-
- Windows:
- Double Pane Windows
-
- Roof:
- Shingle
-
- Foundation:
- Slab
School Information
-
- Elementary:
- Pea Ridge
-
- Middle:
- Avalon
-
- High:
- Pace
Additional Information
-
- Zoning:
- Res Single
Listing Details
- Listing Office:
- Levin Rinke Realty
