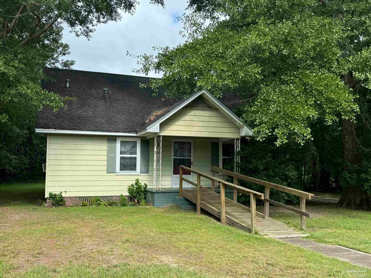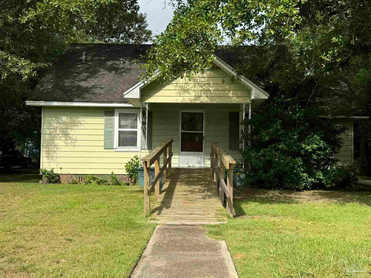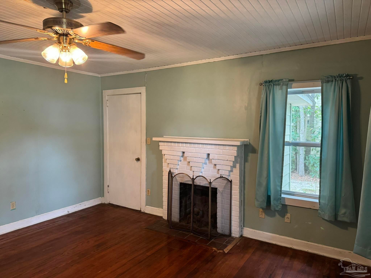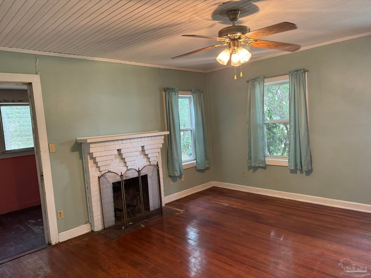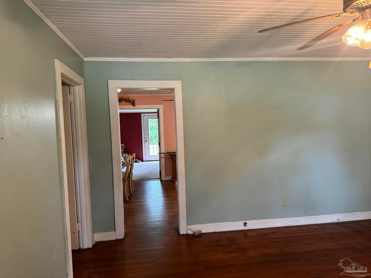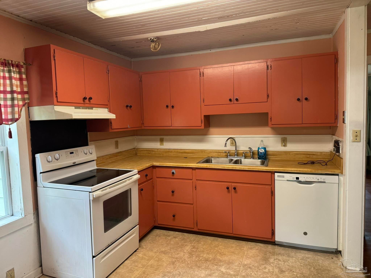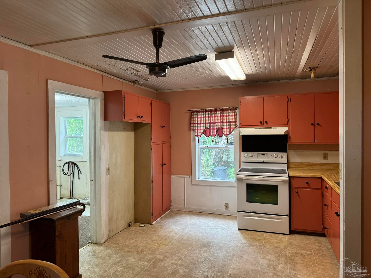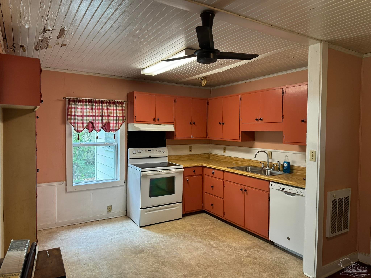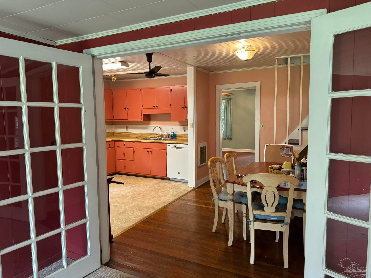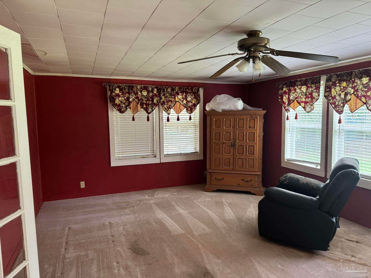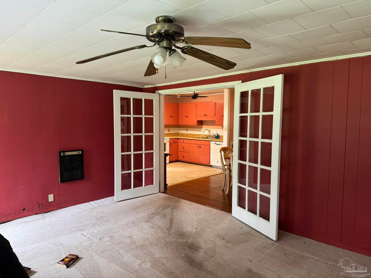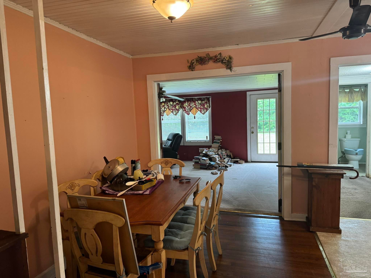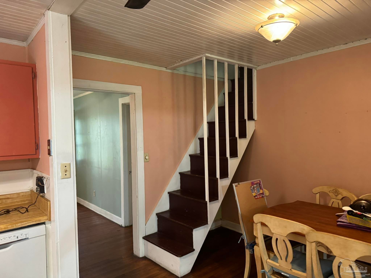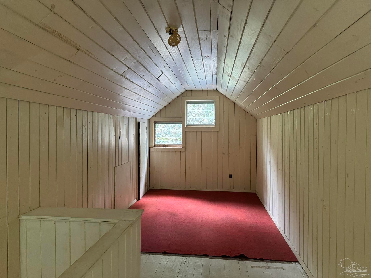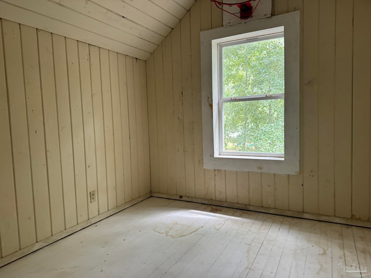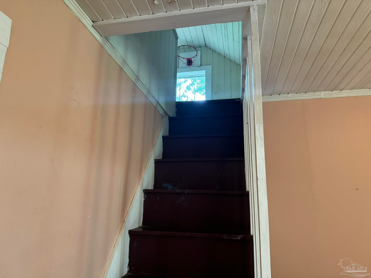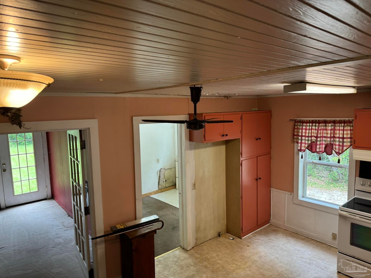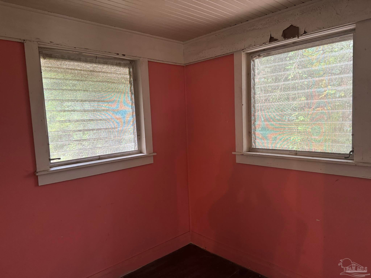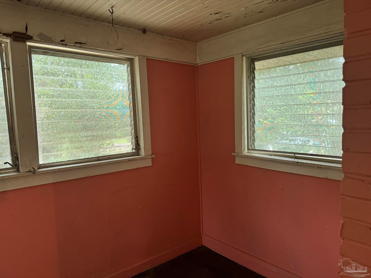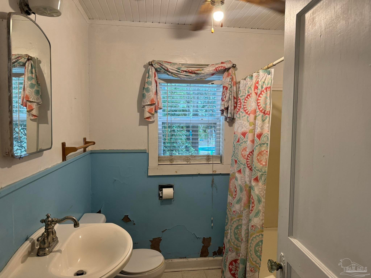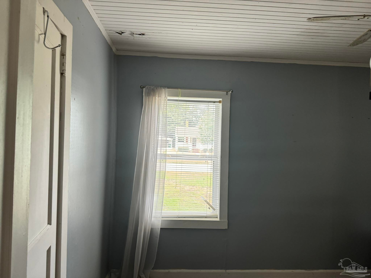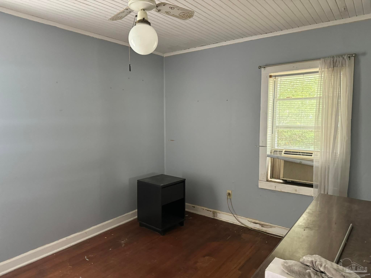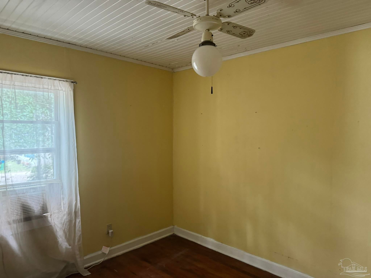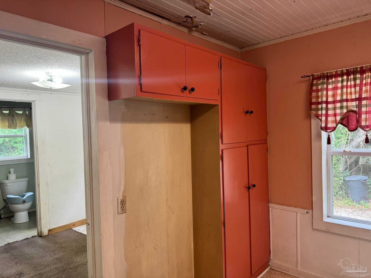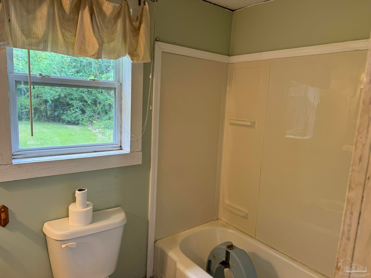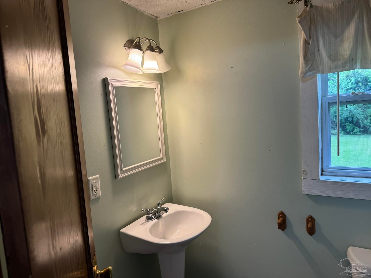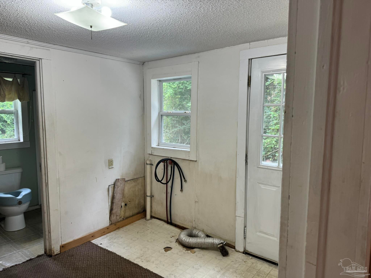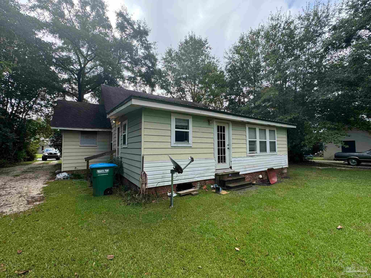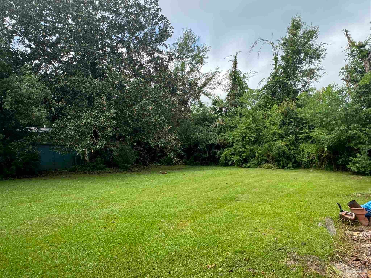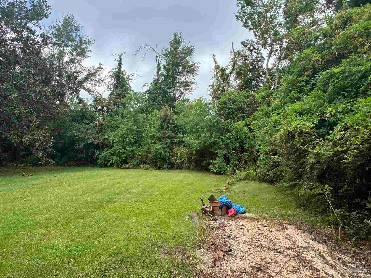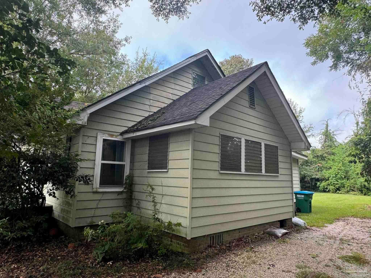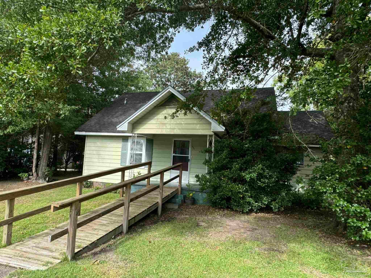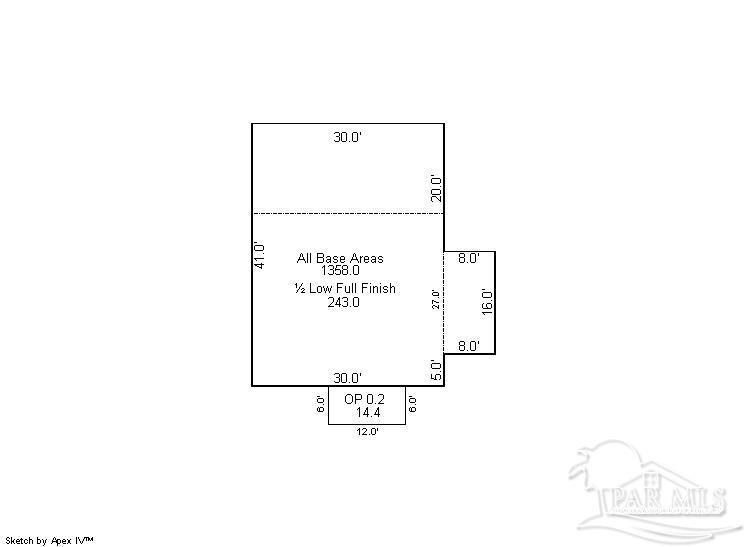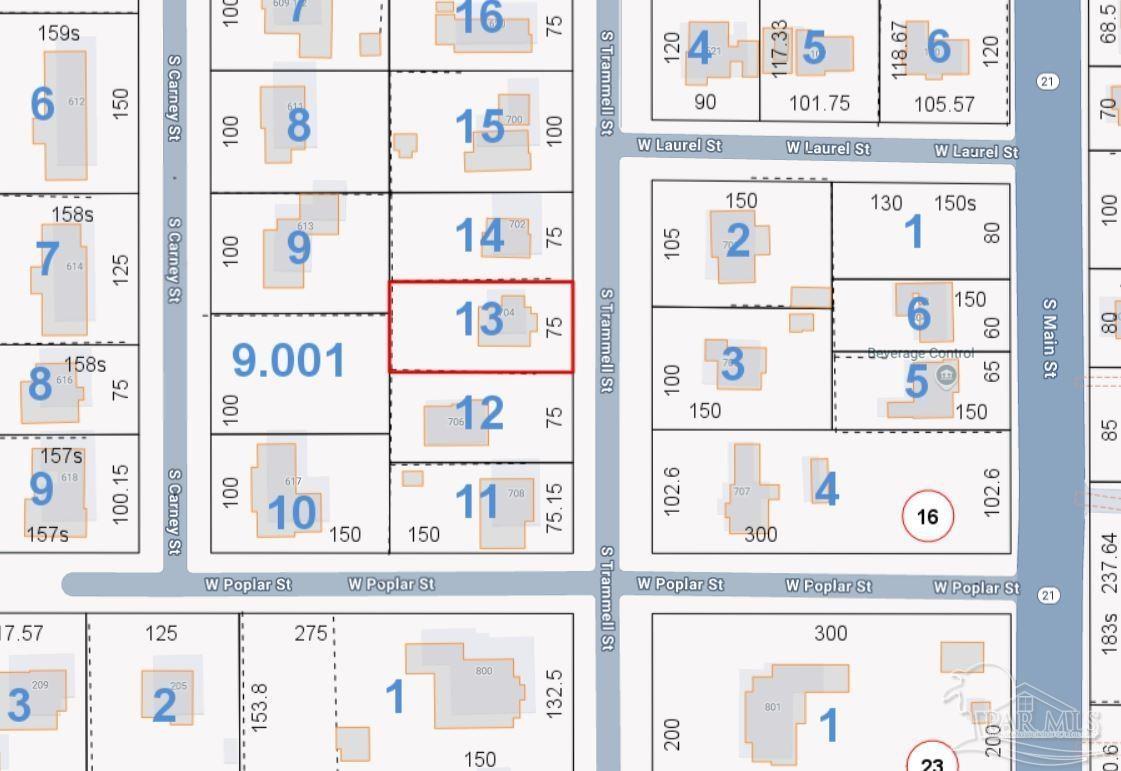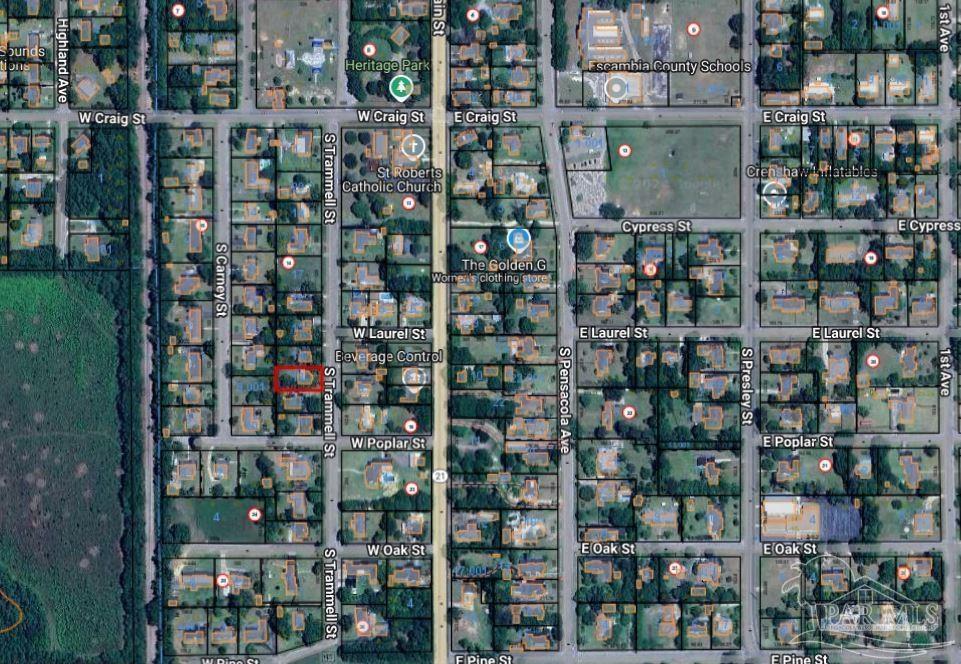$125,000 - 704 S Trammell St, Atmore
- 3
- Bedrooms
- 2
- Baths
- 1,601
- SQ. Feet
- 0.26
- Acres
Atmore, AL - Quaint 3-Bedroom, 2-Bath Cottage with spanning 1,601 sqft. While being sold as-is, there's great potential for customization with a little TLC—whether you envision it as your private residence or a rental property. Located on a 0.26-acre lot just 2 minutes from downtown Atmore, this home offers both convenience and opportunity. The home features original hardwood floors, a cozy fireplace in the living room, and a practical kitchen/dining area. Two bedrooms and both bathrooms are on the main floor, with a spacious third bedroom upstairs. The sunroom offers a versatile space for taking in the outdoors in comfort, a home office, art/craft room, play room, fitness area—whatever to fit your needs. Additionally, a den that provides extra room for relaxation or gatherings. You'll enjoy the easy to maintain yard with lots of privacy from a treelined backyard. The growing downtown area is experiencing a resurgence with new businesses and a focus on community revitalization. This makes it a fantastic time to plant your roots or invest in this area and become part of Atmore’s exciting future. Don’t miss the opportunity to make this cottage your own or add it to your investment portfolio!
Essential Information
-
- MLS® #:
- 651585
-
- Price:
- $125,000
-
- Bedrooms:
- 3
-
- Bathrooms:
- 2.00
-
- Full Baths:
- 2
-
- Square Footage:
- 1,601
-
- Acres:
- 0.26
-
- Year Built:
- 1958
-
- Type:
- Residential
-
- Sub-Type:
- Single Family Residence
-
- Style:
- Cottage
-
- Status:
- Active
Community Information
-
- Address:
- 704 S Trammell St
-
- Subdivision:
- None
-
- City:
- Atmore
-
- County:
- Other Counties
-
- State:
- AL
-
- Zip Code:
- 36502
Amenities
-
- Utilities:
- Cable Available
-
- Parking:
- Driveway
-
- Has Pool:
- Yes
-
- Pool:
- None
Interior
-
- Interior Features:
- Baseboards, Ceiling Fan(s), Crown Molding, High Speed Internet, Sun Room
-
- Appliances:
- Electric Water Heater, Dishwasher, Self Cleaning Oven
-
- Heating:
- Wall/Window Unit(s), Fireplace(s)
-
- Cooling:
- Wall/Window Unit(s), Ceiling Fan(s)
-
- Fireplace:
- Yes
-
- # of Stories:
- 1
-
- Stories:
- One and One Half
Exterior
-
- Lot Description:
- Central Access
-
- Windows:
- Double Pane Windows, Drapery Rods, Some Blinds, Some Drapes
-
- Roof:
- Shingle, Gable
-
- Foundation:
- Off Grade
School Information
-
- Elementary:
- Local School In County
-
- Middle:
- Local School In County
-
- High:
- Local School In County
Additional Information
-
- Zoning:
- City,Res Single
Listing Details
- Listing Office:
- Phd Real Estate, Llc
