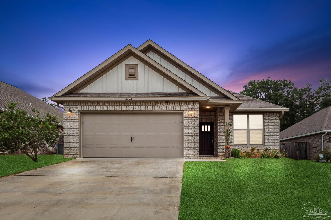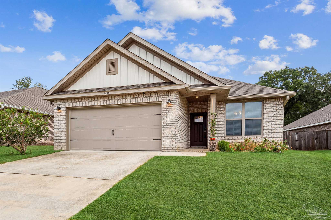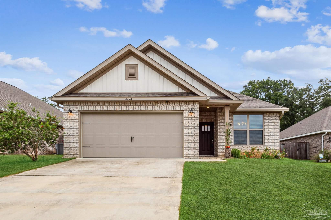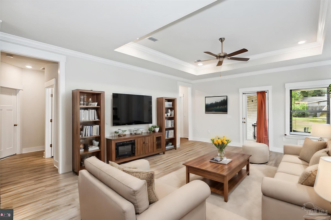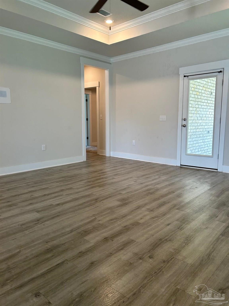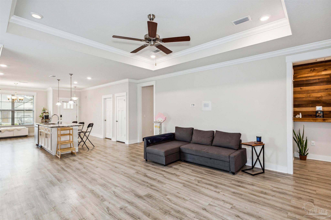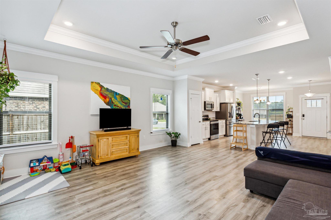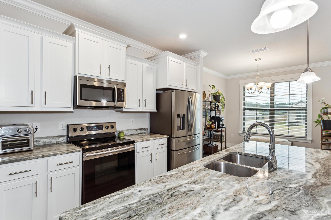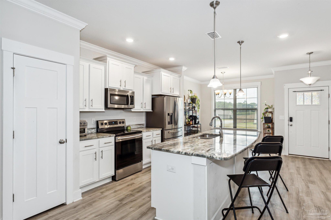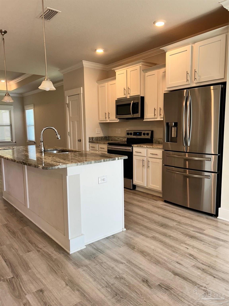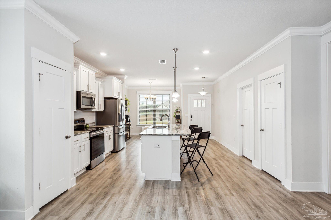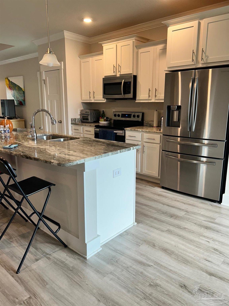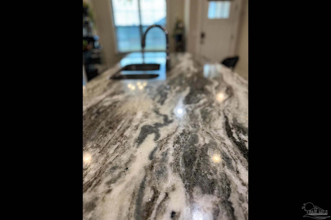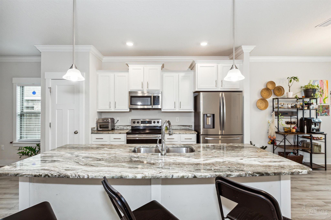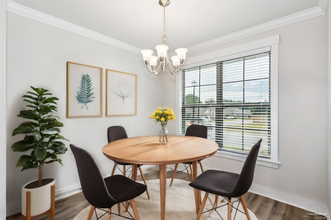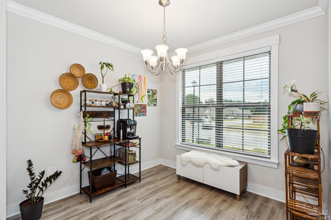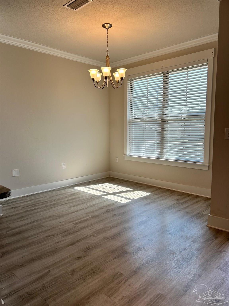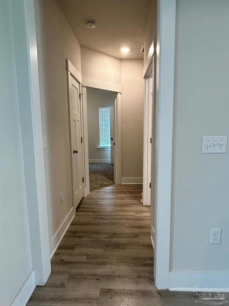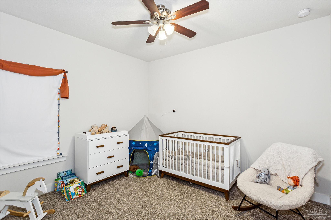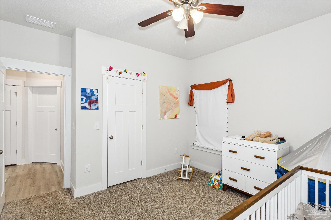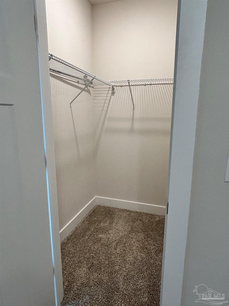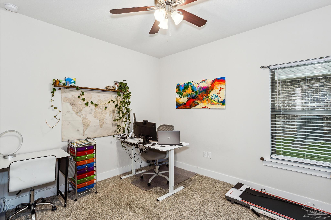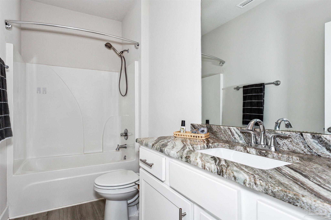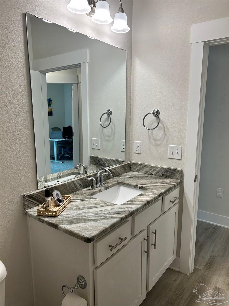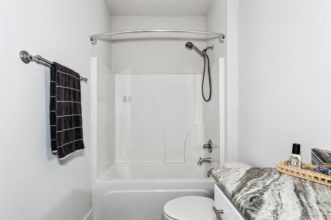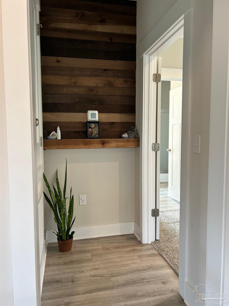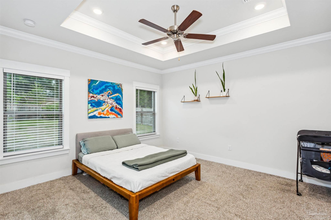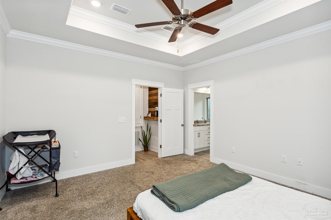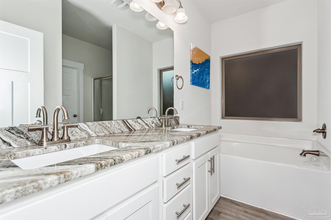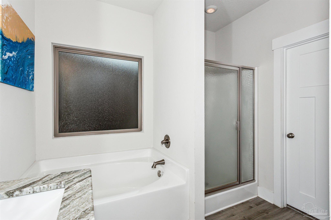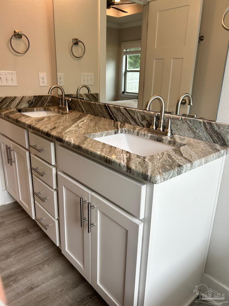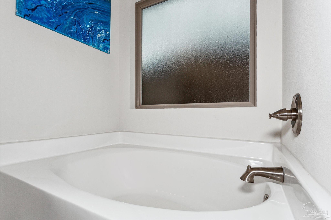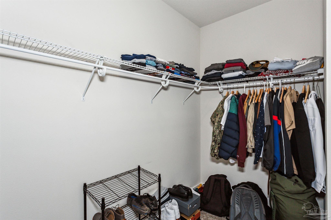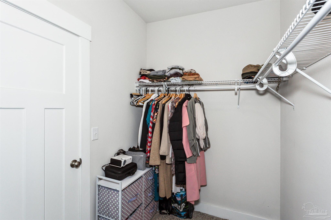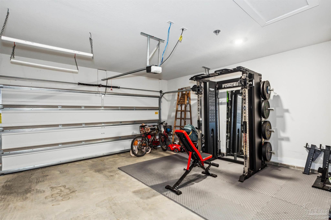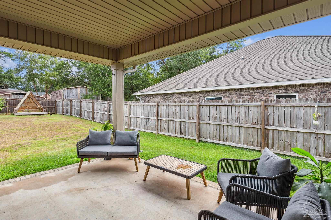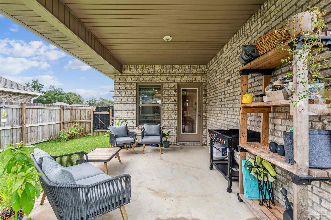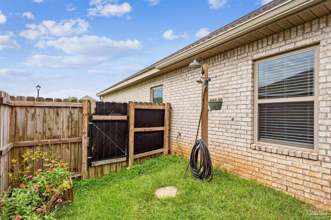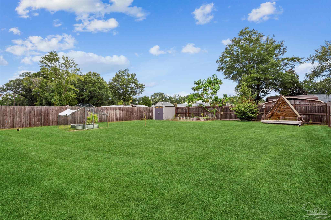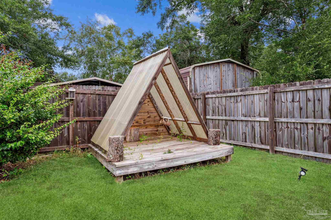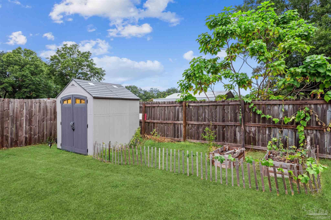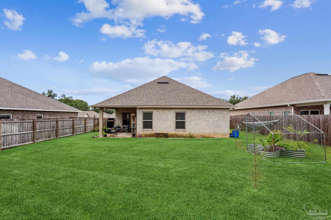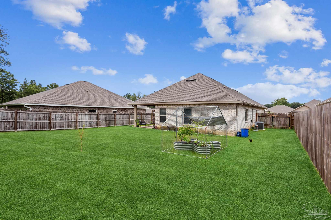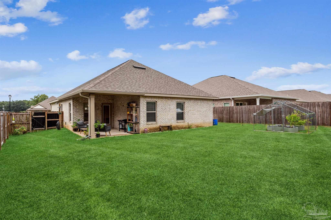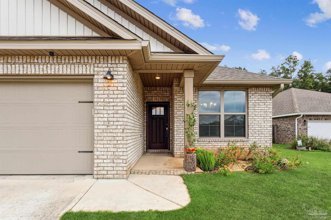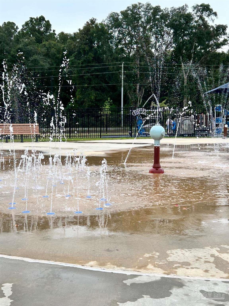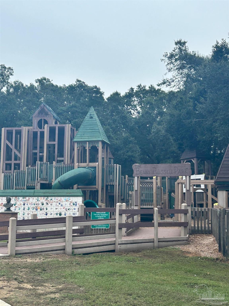$326,500 - 4490 Jude Way, Pace
- 3
- Bedrooms
- 2
- Baths
- 1,755
- SQ. Feet
- 0.33
- Acres
REDUCED IN PRICE, this meticulously cared for residence has an open floor plan, offering a perfect blend of elegance and comfort. This well-designed home boasts 3 spacious bedrooms and 2 full baths. All bedrooms have WALK IN CLOSETS. The living space is flooded with natural light, combined with high ceilings. The kitchen boasts granite countertops, stainless steel appliances, there is a seamless flow between the kitchen, living and dining areas, perfect for entertaining. Throughout the home you’ll find luxurious LVP flooring and carpet only in bedrooms and crown molding. Master bedroom has dual sinks and a large walk-in closet. The backyard is fenced in providing a secure space, there also an outside shower, storage building and covered patio, gutters added, and irrigation system upgraded, Garden waiting for planting. BLINDS, CEILING FANS in all rooms and SURVEY is provided. Walking distance to Benny Russell Park and Splash pad. Don’t miss the opportunity to make this exquisite property your own. Schedule a viewing today.
Essential Information
-
- MLS® #:
- 651836
-
- Price:
- $326,500
-
- Bedrooms:
- 3
-
- Bathrooms:
- 2.00
-
- Full Baths:
- 2
-
- Square Footage:
- 1,755
-
- Acres:
- 0.33
-
- Year Built:
- 2020
-
- Type:
- Residential
-
- Sub-Type:
- Single Family Residence
-
- Style:
- Craftsman
-
- Status:
- Active
Community Information
-
- Address:
- 4490 Jude Way
-
- Subdivision:
- Katie Ridge
-
- City:
- Pace
-
- County:
- Santa Rosa
-
- State:
- FL
-
- Zip Code:
- 32571
Amenities
-
- Parking Spaces:
- 2
-
- Parking:
- 2 Car Garage
-
- Garage Spaces:
- 2
-
- Has Pool:
- Yes
-
- Pool:
- None
Interior
-
- Interior Features:
- Ceiling Fan(s), Recessed Lighting, Walk-In Closet(s)
-
- Appliances:
- Electric Water Heater, Built In Microwave, Dishwasher, Disposal, Refrigerator
-
- Heating:
- Central
-
- Cooling:
- Central Air, Ceiling Fan(s)
-
- # of Stories:
- 1
-
- Stories:
- One
Exterior
-
- Exterior Features:
- Lawn Pump, Sprinkler
-
- Lot Description:
- Interior Lot
-
- Roof:
- Shingle
-
- Foundation:
- Slab
School Information
-
- Elementary:
- Pea Ridge
-
- Middle:
- Sims
-
- High:
- Pace
Additional Information
-
- Zoning:
- Res Single
Listing Details
- Listing Office:
- Emerald Coast Realty Pros
