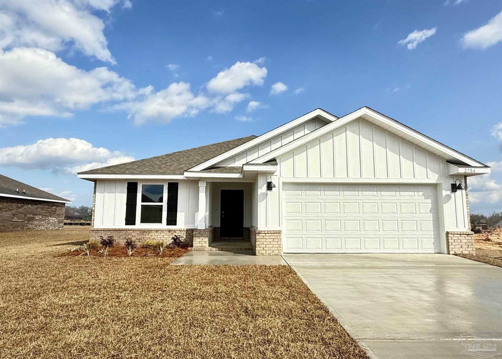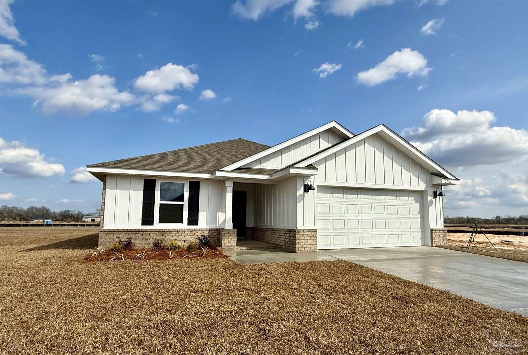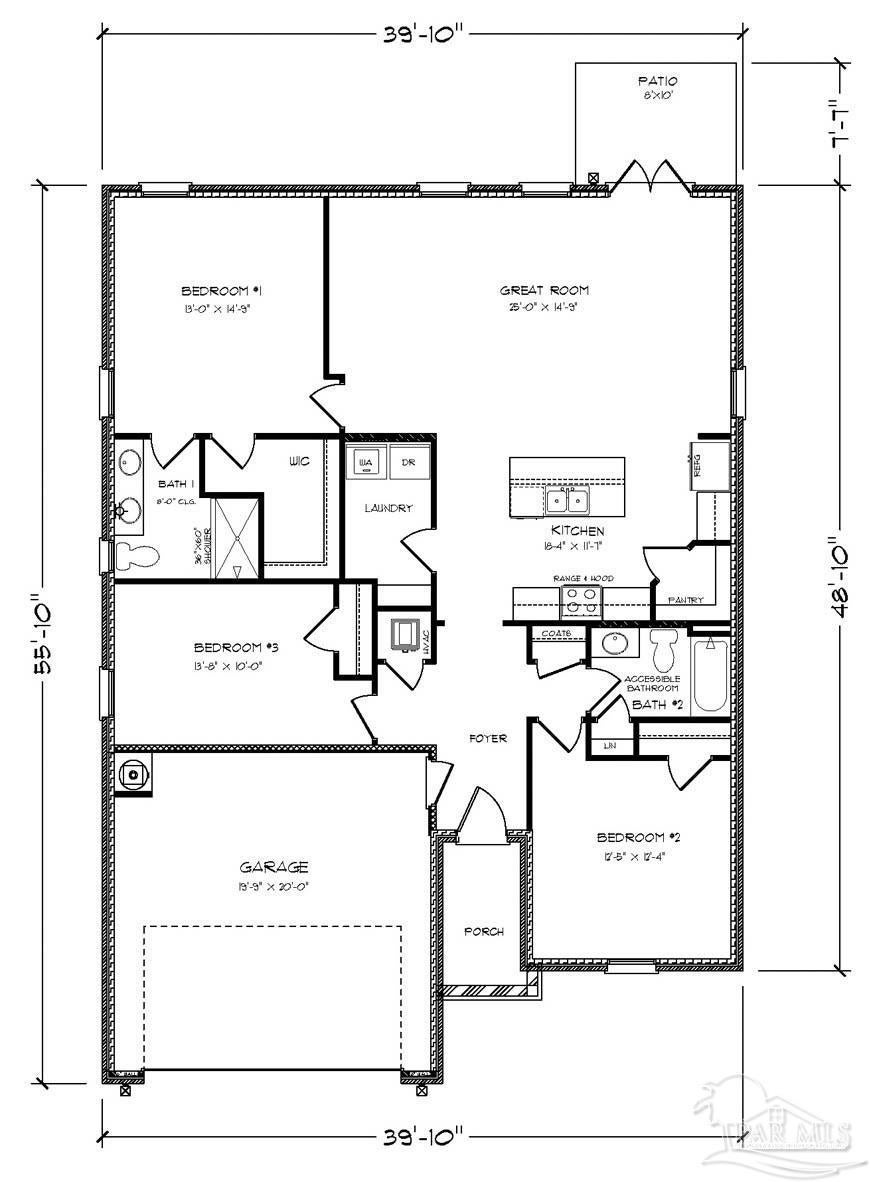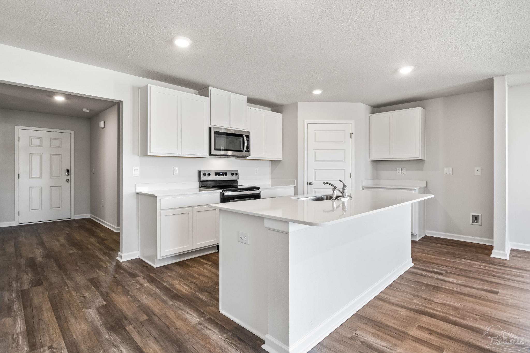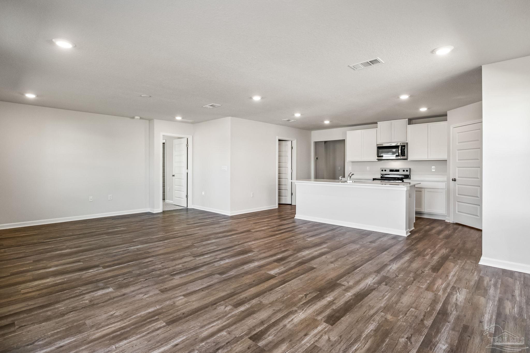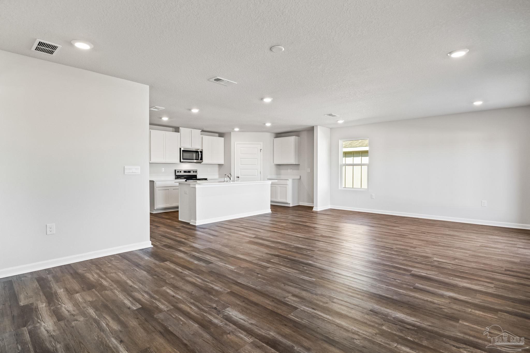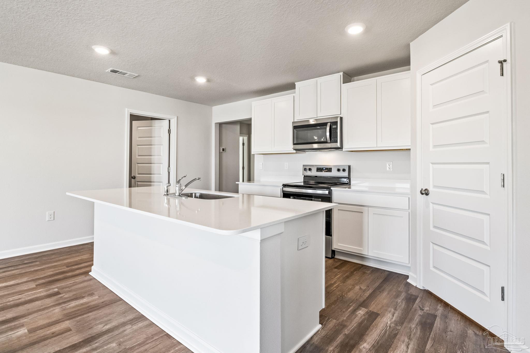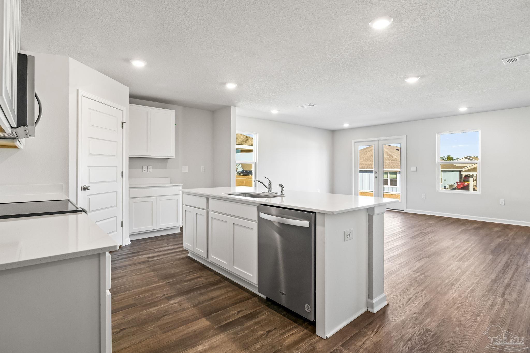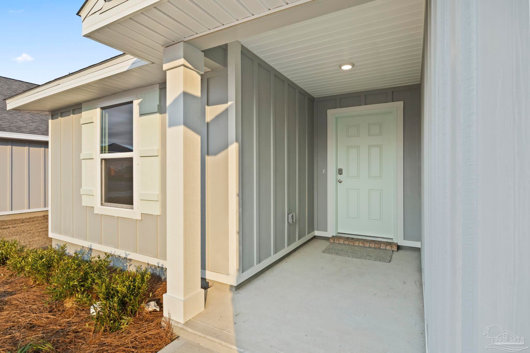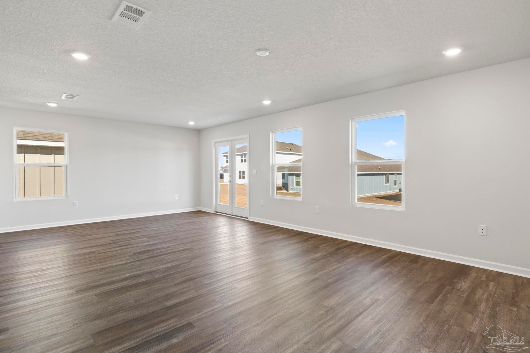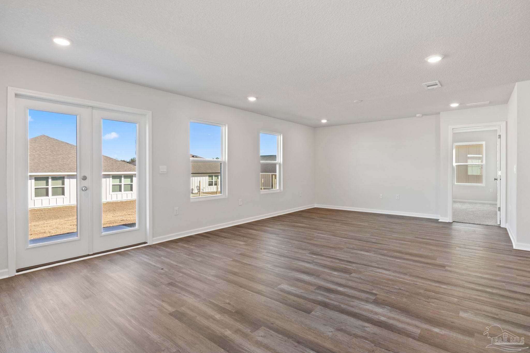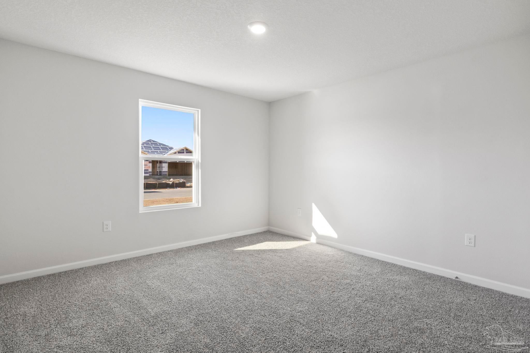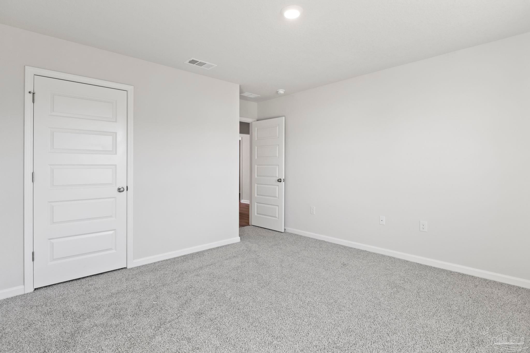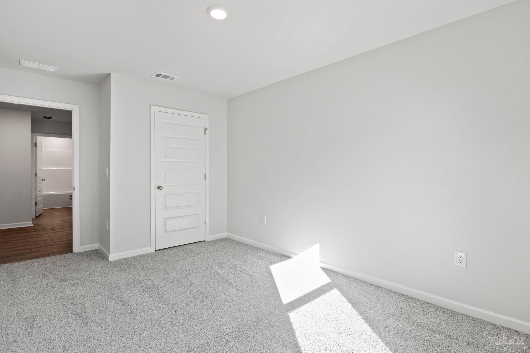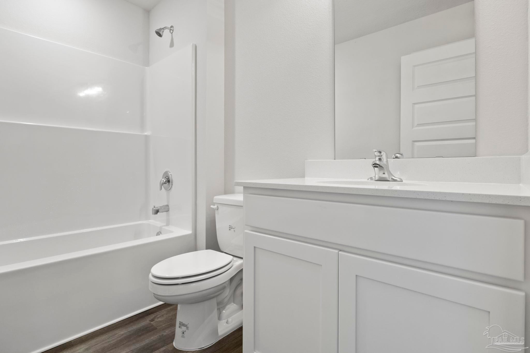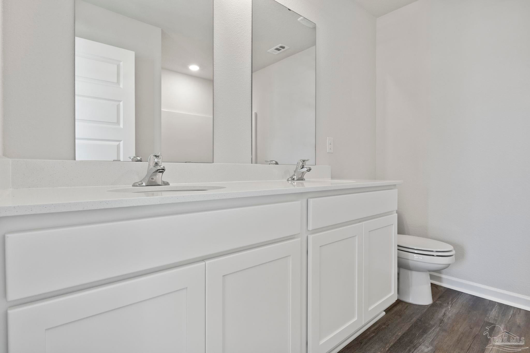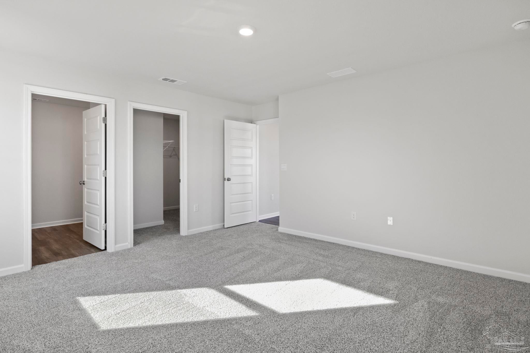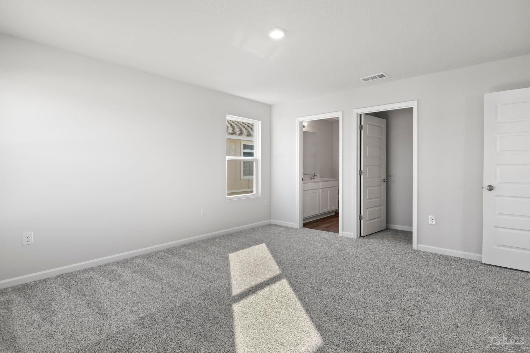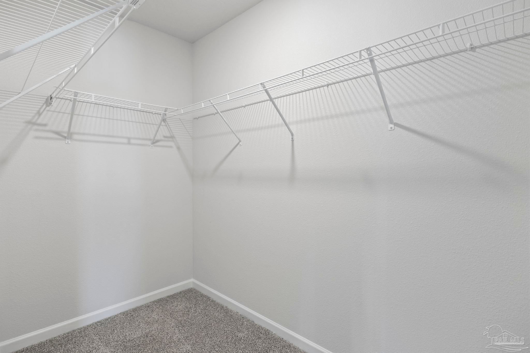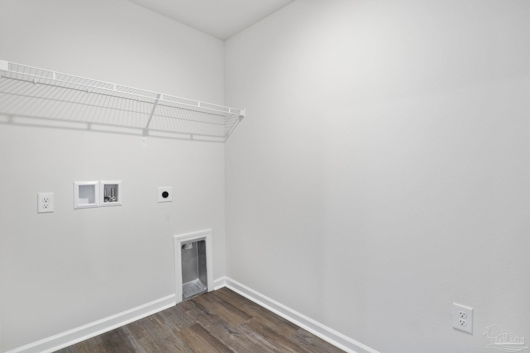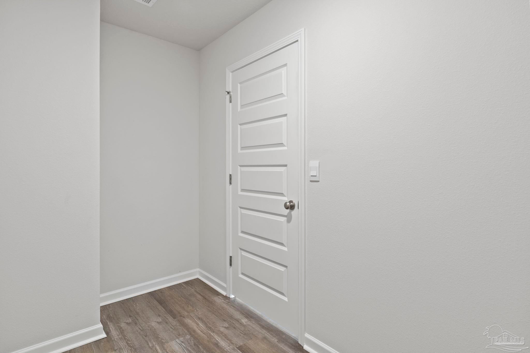$327,900 - 2704 Chevy Cir, Pace
- 3
- Bedrooms
- 2
- Baths
- 1,568
- SQ. Feet
- 0.33
- Acres
Welcome to 2704 Chevy Circle! The Lismore plan features a charming single-story layout with three bedrooms and two bathrooms, covering approximately 1,568 square feet. The kitchen boasts quartz countertops, a spacious island, a large corner pantry, and stainless-steel appliances. The open-concept design connects the kitchen, dining area, and great room, perfect for entertaining. Large windows fill the home with natural light. The main suite includes a luxurious bathroom with a double vanity, walk-in shower, and generous closet. Two additional bright bedrooms and a full bath are located at the front. Stylish vinyl plank flooring and cozy carpeting enhance the interior. This home also includes Smart Home Technology. Chase Farms is a peaceful community in Pace, offering easy living.
Essential Information
-
- MLS® #:
- 651958
-
- Price:
- $327,900
-
- Bedrooms:
- 3
-
- Bathrooms:
- 2.00
-
- Full Baths:
- 2
-
- Square Footage:
- 1,568
-
- Acres:
- 0.33
-
- Year Built:
- 2024
-
- Type:
- Residential
-
- Sub-Type:
- Single Family Residence
-
- Style:
- Craftsman
-
- Status:
- Active
Community Information
-
- Address:
- 2704 Chevy Cir
-
- Subdivision:
- Chase Farms
-
- City:
- Pace
-
- County:
- Santa Rosa
-
- State:
- FL
-
- Zip Code:
- 32571
Amenities
-
- Utilities:
- Cable Available
-
- Parking Spaces:
- 2
-
- Parking:
- 2 Car Garage, Front Entrance, Garage Door Opener
-
- Garage Spaces:
- 2
-
- Has Pool:
- Yes
-
- Pool:
- None
Interior
-
- Interior Features:
- Baseboards, Recessed Lighting
-
- Appliances:
- Electric Water Heater, Built In Microwave, Dishwasher
-
- Heating:
- Central
-
- Cooling:
- Central Air
-
- # of Stories:
- 1
-
- Stories:
- One
Exterior
-
- Lot Description:
- Central Access
-
- Windows:
- Double Pane Windows, Shutters
-
- Roof:
- Composition
-
- Foundation:
- Slab
School Information
-
- Elementary:
- Chumuckla
-
- Middle:
- Central
-
- High:
- Central
Additional Information
-
- Zoning:
- Res Single
Listing Details
- Listing Office:
- D R Horton Realty Of Nw Florida, Llc
