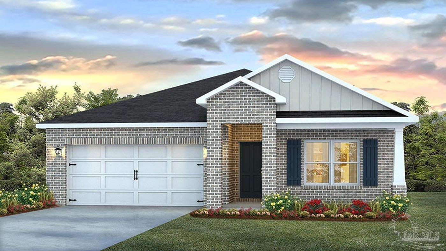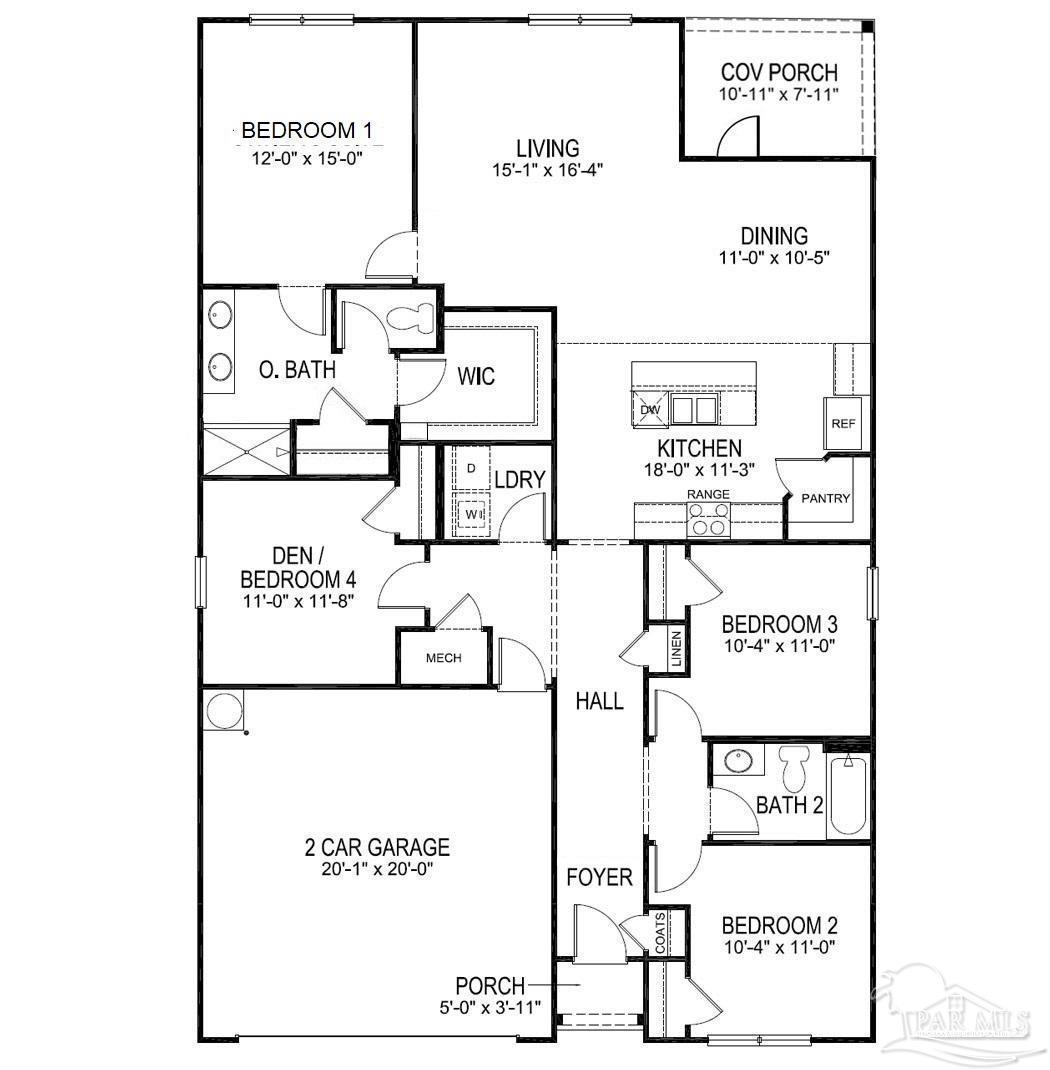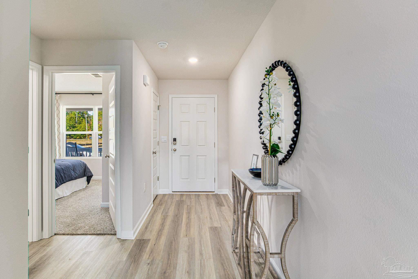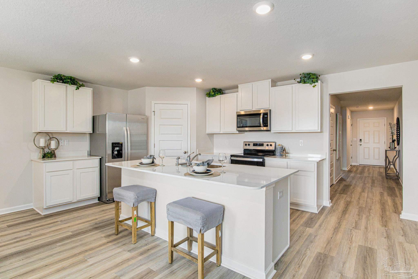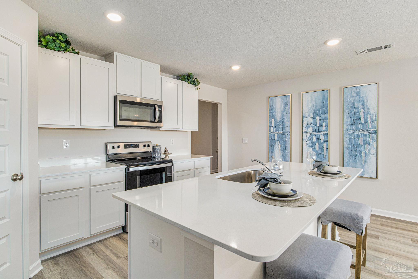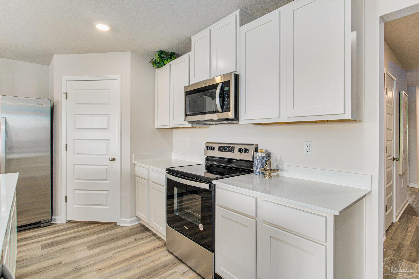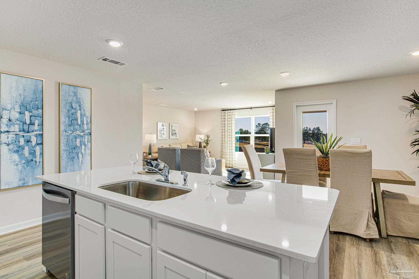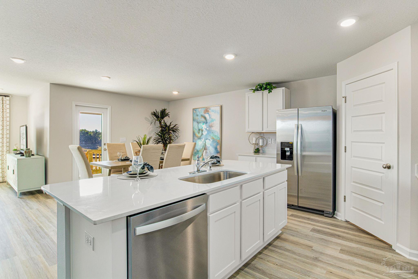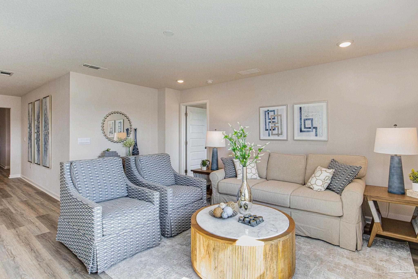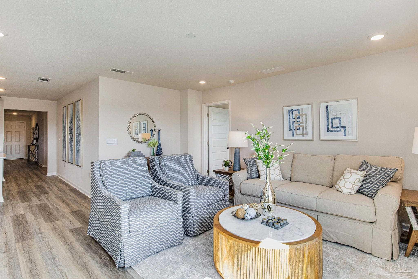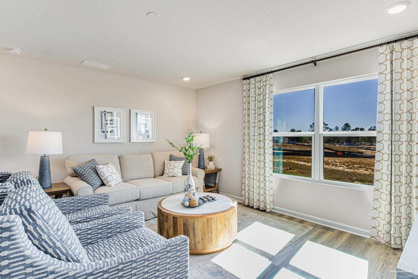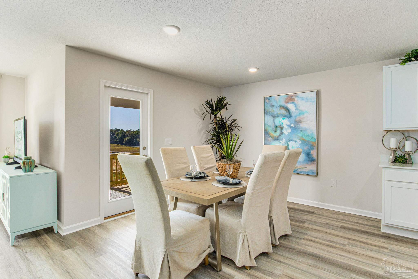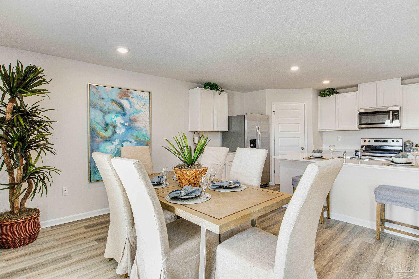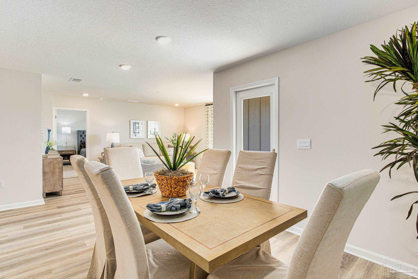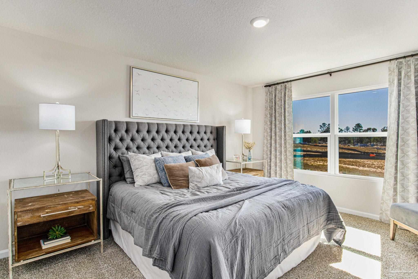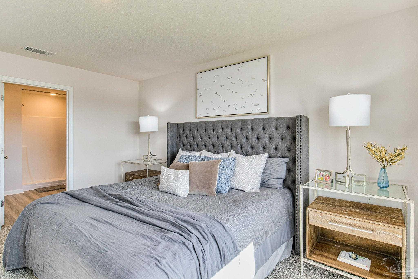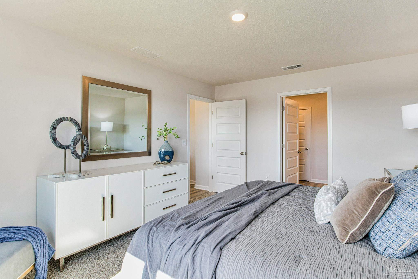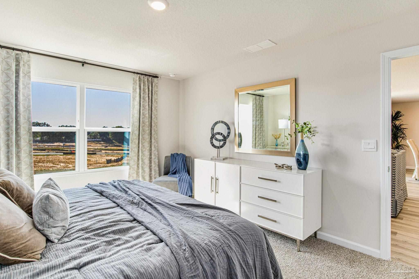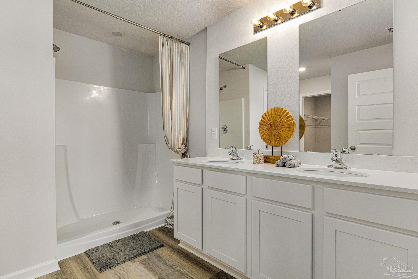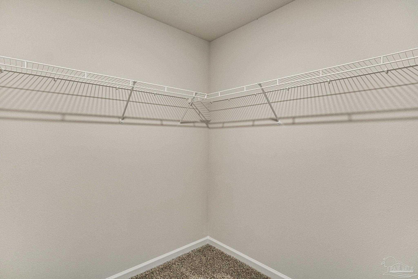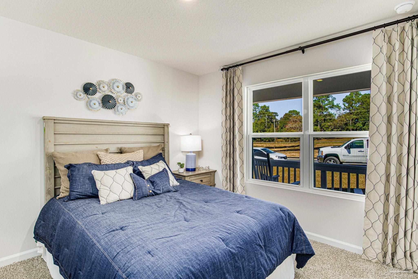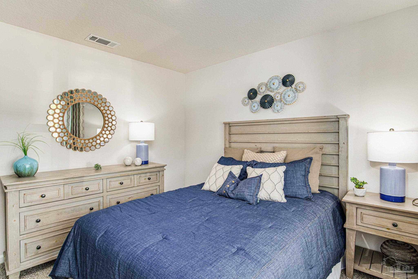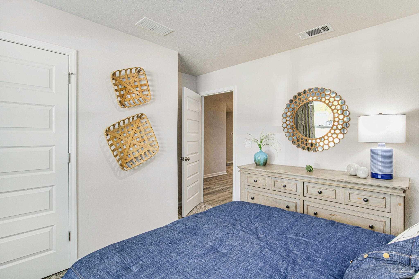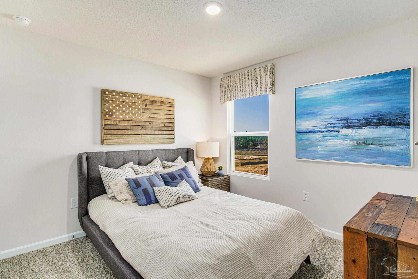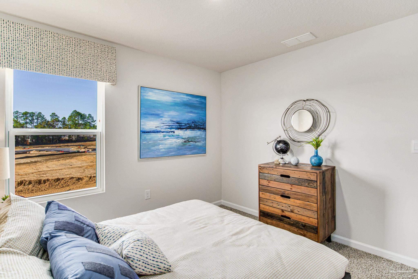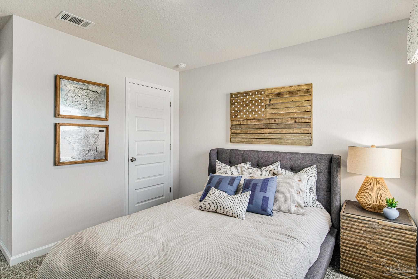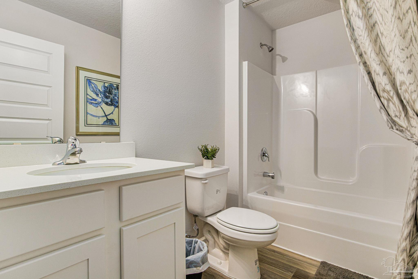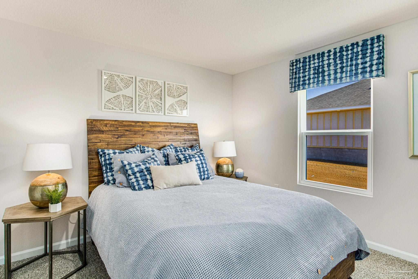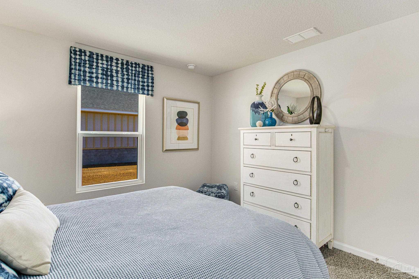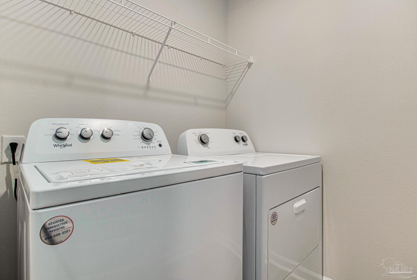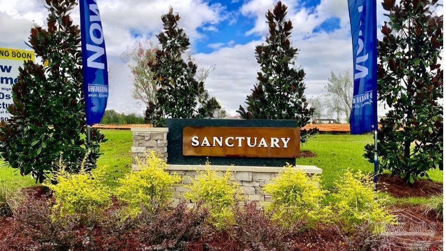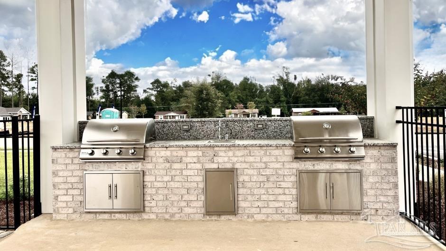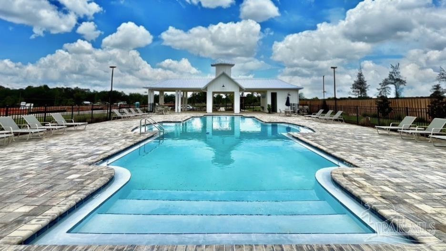$349,900 - 31 Anhinga St, Cantonment
- 4
- Bedrooms
- 2
- Baths
- 1,787
- SQ. Feet
- 2024
- Year Built
Welcome to Sanctuary! Step inside the Cali plan, a stunning 4 bed, 2 bath home. As you enter, you'll be greeted by three guest bedrooms, each boasting spacious closets. Moving towards the back of the house, you'll discover a captivating open concept kitchen and living room area. The kitchen features a stylish island with beautiful countertops, a generous pantry, and sleek stainless-steel appliances. Bedroom 1 is conveniently located just off the living area and offers a luxurious bathroom with a roomy walk-in closet. The interior of this home is adorned with beautiful LVP flooring throughout, complemented by cozy carpeting in the bedrooms. Not only that, but this home also comes equipped with a Smart Home Technology package, adding a touch of modern convenience. The community offers fantastic amenities including a refreshing pool and a fun-filled playground.
Essential Information
-
- MLS® #:
- 651985
-
- Price:
- $349,900
-
- Bedrooms:
- 4
-
- Bathrooms:
- 2.00
-
- Full Baths:
- 2
-
- Square Footage:
- 1,787
-
- Acres:
- 0.00
-
- Year Built:
- 2024
-
- Type:
- Residential
-
- Sub-Type:
- Single Family Residence
-
- Style:
- Craftsman
-
- Status:
- Active
Community Information
-
- Address:
- 31 Anhinga St
-
- Subdivision:
- Sanctuary
-
- City:
- Cantonment
-
- County:
- Escambia
-
- State:
- FL
-
- Zip Code:
- 32533
Amenities
-
- Parking Spaces:
- 2
-
- Parking:
- 2 Car Garage, Front Entrance, Garage Door Opener
-
- Garage Spaces:
- 2
-
- Has Pool:
- Yes
-
- Pool:
- None
Interior
-
- Interior Features:
- Baseboards, Walk-In Closet(s)
-
- Appliances:
- Electric Water Heater, Built In Microwave, Dishwasher
-
- Heating:
- Central
-
- Cooling:
- Central Air
-
- # of Stories:
- 1
-
- Stories:
- One
Exterior
-
- Lot Description:
- Interior Lot
-
- Windows:
- Double Pane Windows, Storm Window(s), Shutters
-
- Roof:
- Shingle
-
- Foundation:
- Slab
School Information
-
- Elementary:
- Jim Allen
-
- Middle:
- Ransom
-
- High:
- Pine Forest
Additional Information
-
- Zoning:
- Res Single
Listing Details
- Listing Office:
- D R Horton Realty Of Nw Florida, Llc
