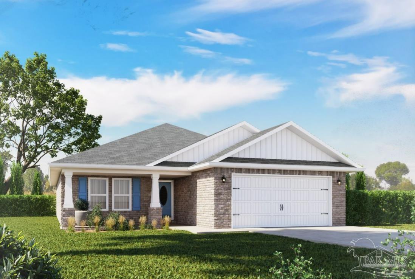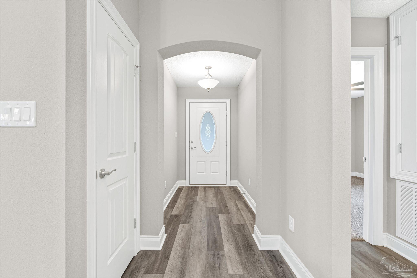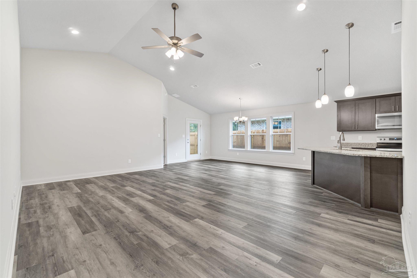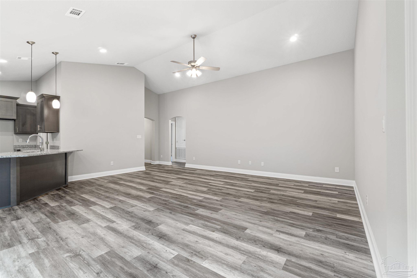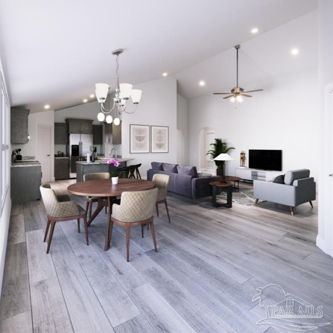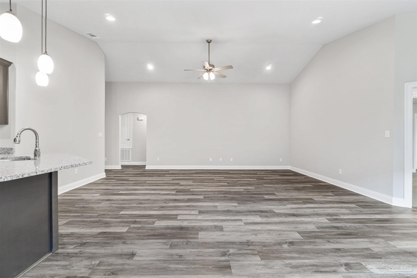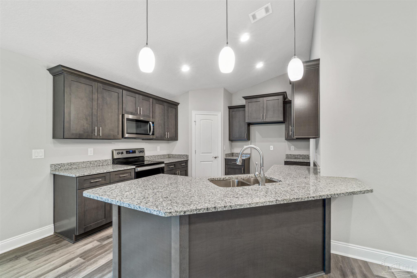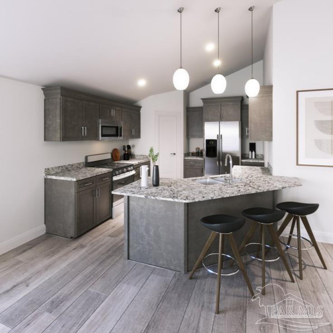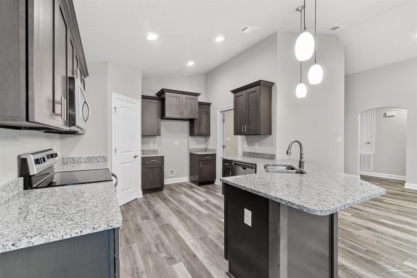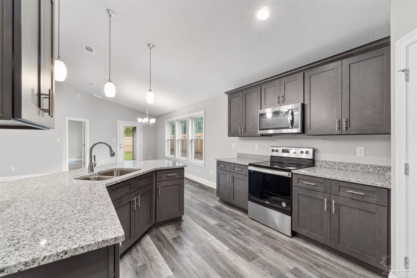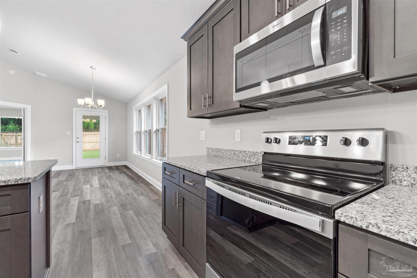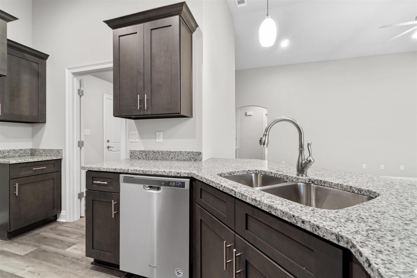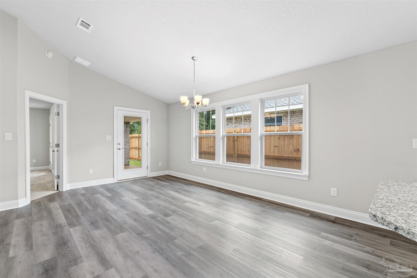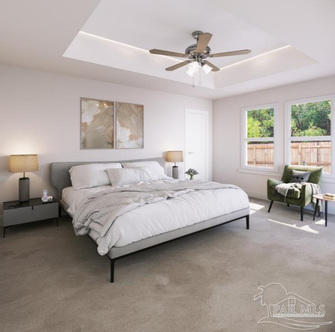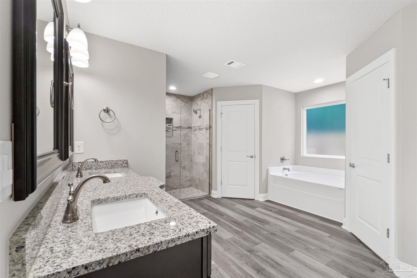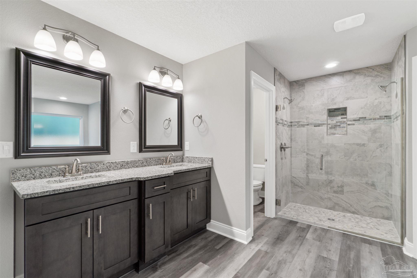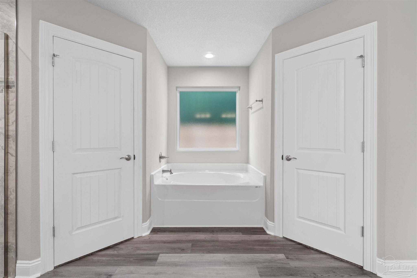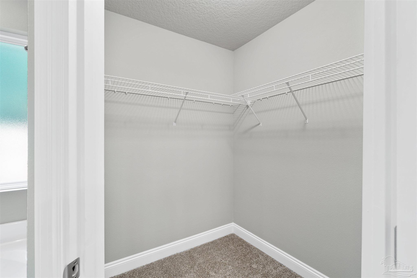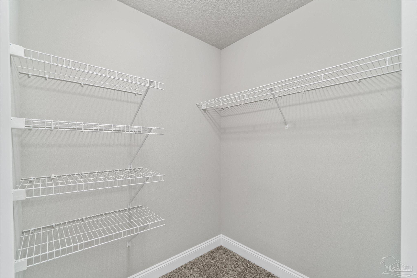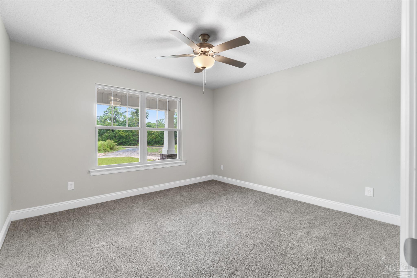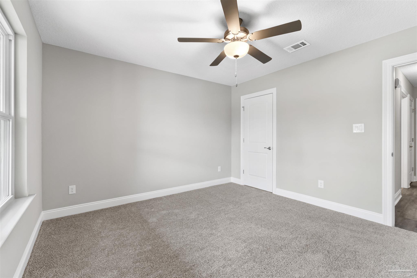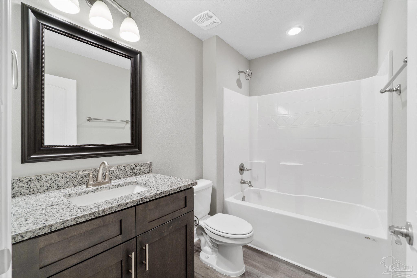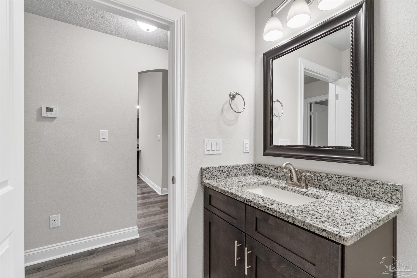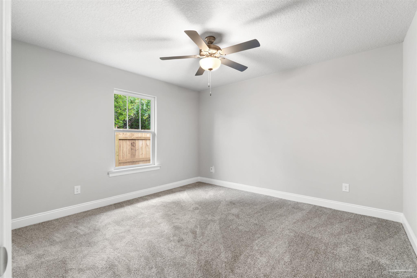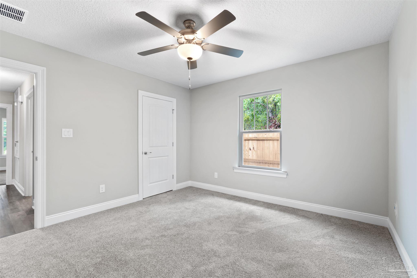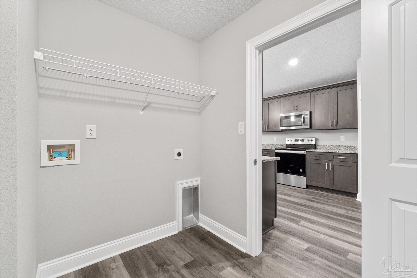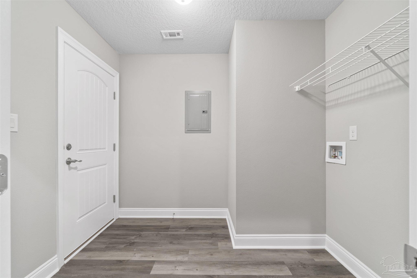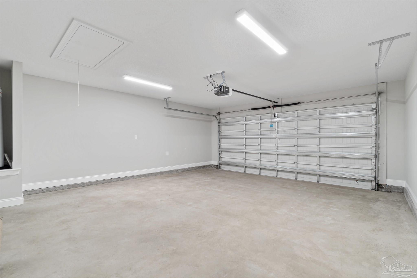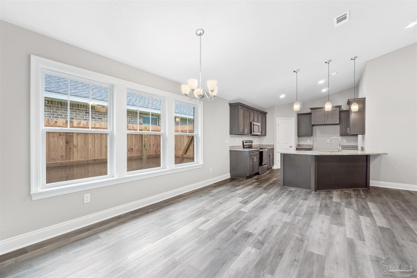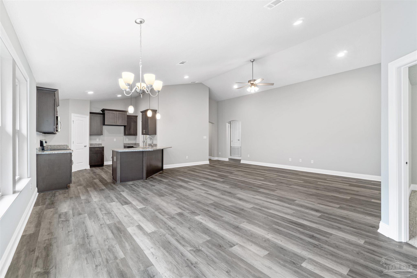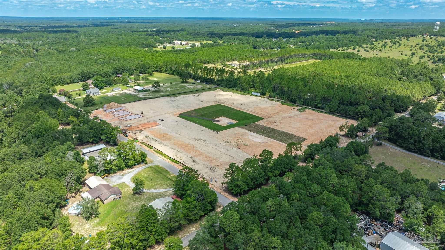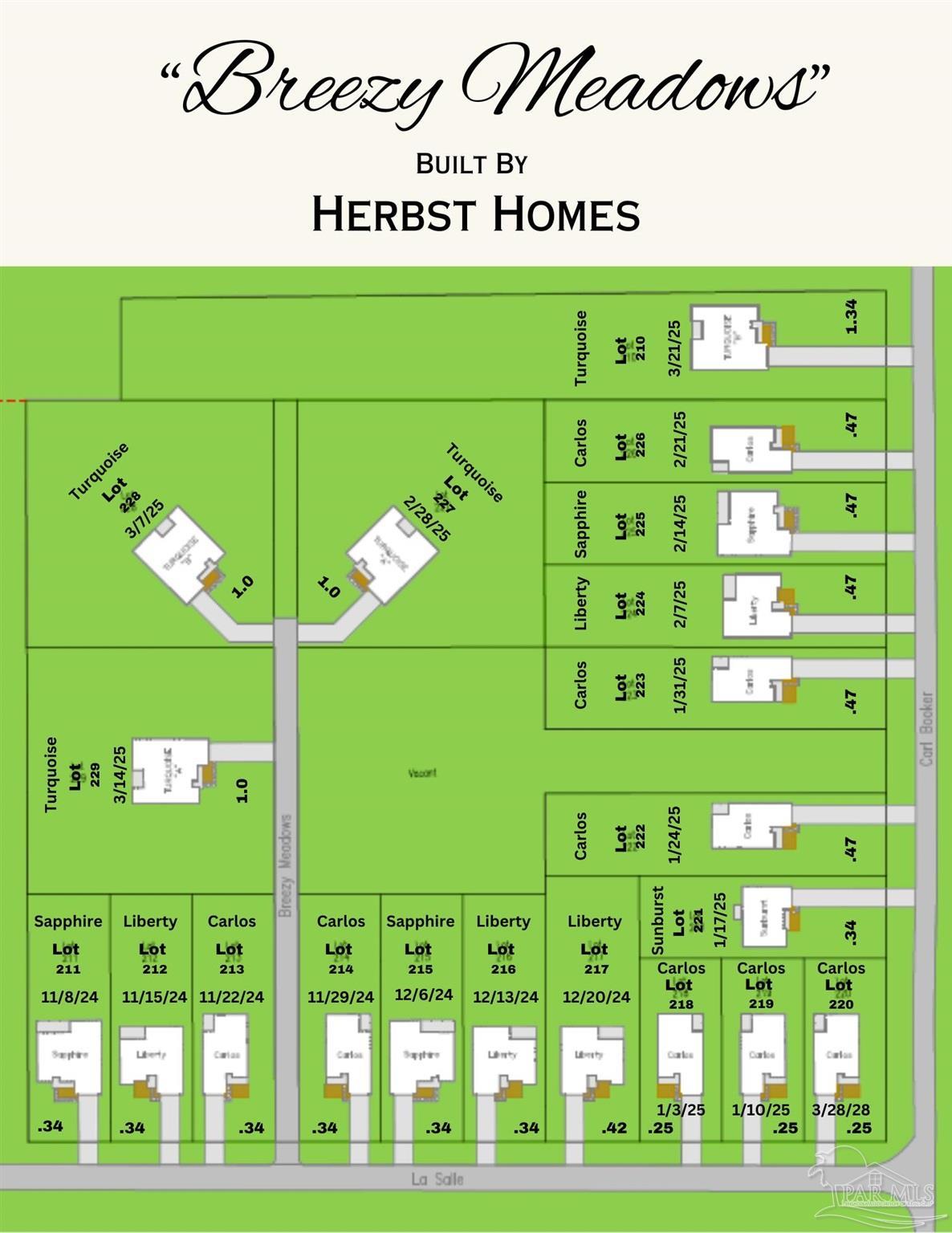$364,900 - 8584 La Salle Dr, Milton
- 3
- Bedrooms
- 2
- Baths
- 1,880
- SQ. Feet
- 0.25
- Acres
Welcome to the 'Carlos' Floorplan. This exquisite 3 bedroom, 2 bath brick home offers modern living with a spacious, open, split floor plan, featuring large vaulted ceilings, crown molding, and 2” faux wood blinds. The open layout seamlessly connects the kitchen to the living and dining areas, making it perfect for entertaining. The kitchen is a chef's dream with stainless steel appliances, granite or quartz countertops, bar seating, a full pantry, and solid wood soft-close cabinets and drawers, all elegantly detailed with brushed nickel hardware. The grand master suite features a luxurious master bathroom designed for relaxation, complete with a garden tub, a separate all-tiled shower with dual shower heads, double vanities, and two large walk-in closets. Enjoy the .25-acre lot in peace with a full backyard privacy fence, providing ample space for outdoor activities and relaxation. Situated in a highly desirable new subdivision south of I-10, just off Hwy 87, this home offers easy access to both Navarre and Milton. Additionally, you’ll be just 20 minutes away from the pristine white sands of Navarre Beach, making coastal living a breeze. Photos are of a similar home; colors and selections may vary. Don’t miss out on the opportunity to own this beautiful new home!
Essential Information
-
- MLS® #:
- 652086
-
- Price:
- $364,900
-
- Bedrooms:
- 3
-
- Bathrooms:
- 2.00
-
- Full Baths:
- 2
-
- Square Footage:
- 1,880
-
- Acres:
- 0.25
-
- Year Built:
- 2024
-
- Type:
- Residential
-
- Sub-Type:
- Single Family Residence
-
- Style:
- Contemporary
-
- Status:
- Active
Community Information
-
- Address:
- 8584 La Salle Dr
-
- Subdivision:
- None
-
- City:
- Milton
-
- County:
- Santa Rosa
-
- State:
- FL
-
- Zip Code:
- 32583
Amenities
-
- Parking Spaces:
- 6
-
- Parking:
- 2 Car Garage
-
- Garage Spaces:
- 2
-
- Has Pool:
- Yes
-
- Pool:
- None
Interior
-
- Interior Features:
- Ceiling Fan(s), Crown Molding, High Ceilings, Recessed Lighting, Vaulted Ceiling(s), Walk-In Closet(s)
-
- Appliances:
- Electric Water Heater, Built In Microwave, Dishwasher
-
- Heating:
- Central
-
- Cooling:
- Central Air, Ceiling Fan(s)
-
- # of Stories:
- 1
-
- Stories:
- One
Exterior
-
- Windows:
- Double Pane Windows, Blinds, Shutters
-
- Roof:
- Shingle
-
- Foundation:
- Slab
School Information
-
- Elementary:
- East Milton
-
- Middle:
- King
-
- High:
- Milton
Additional Information
-
- Zoning:
- Res Single
Listing Details
- Listing Office:
- Keller Williams Realty Emerald Coast West Branch
