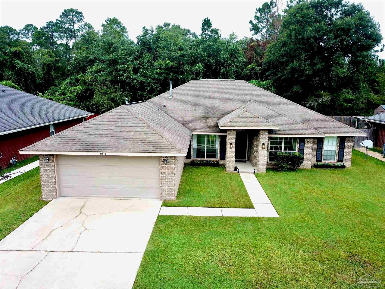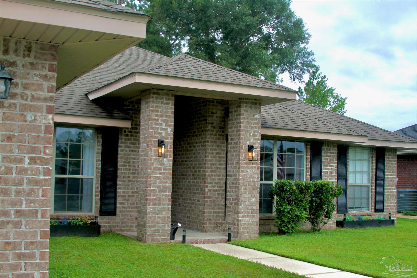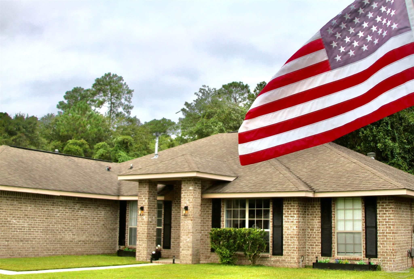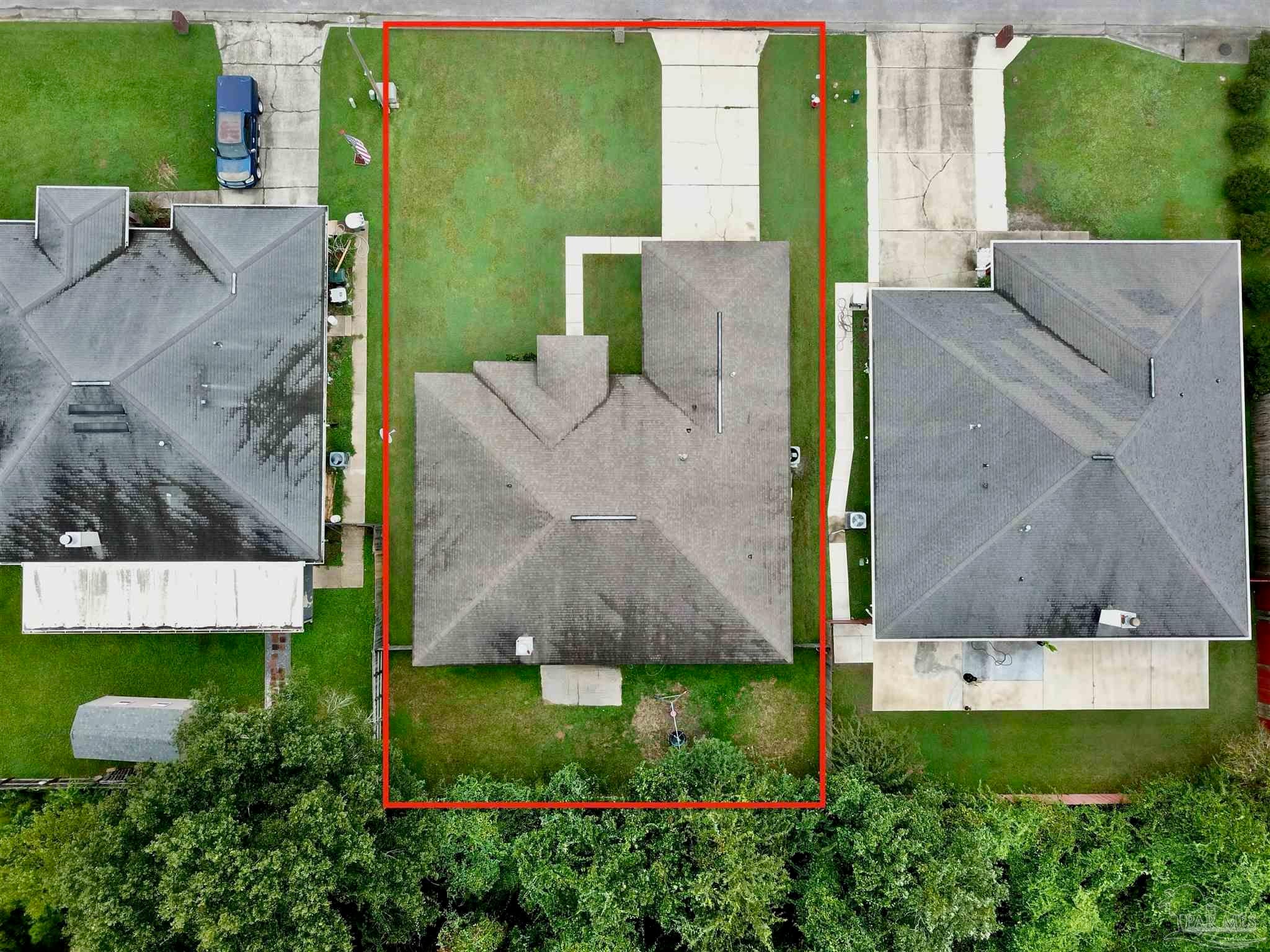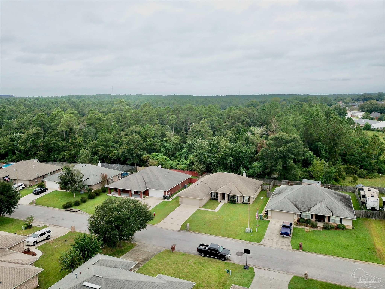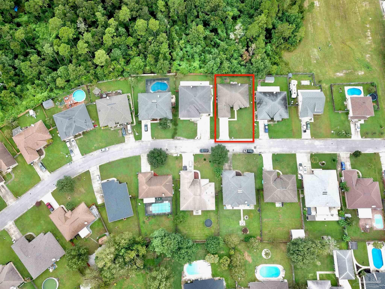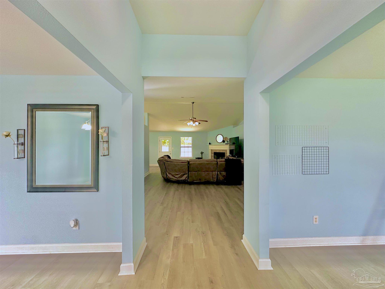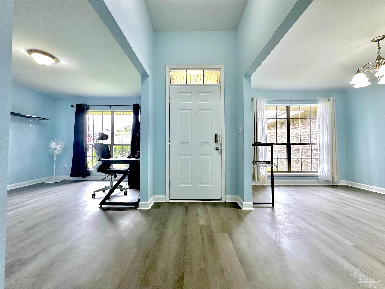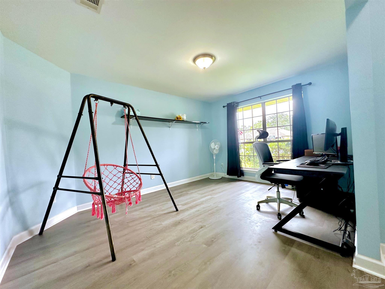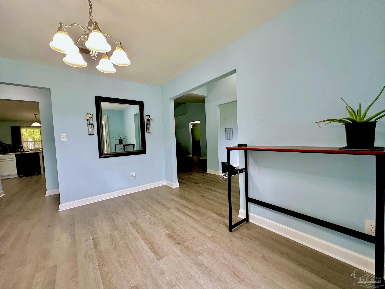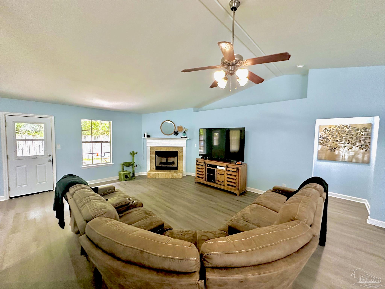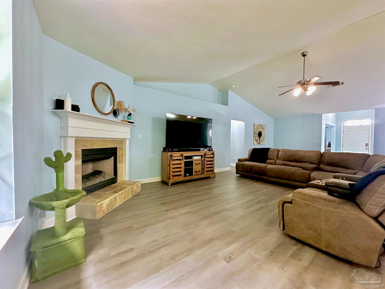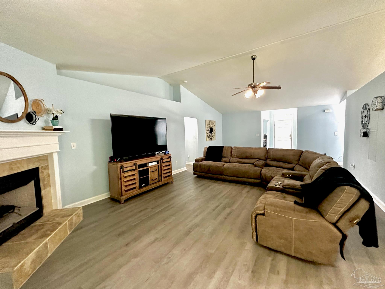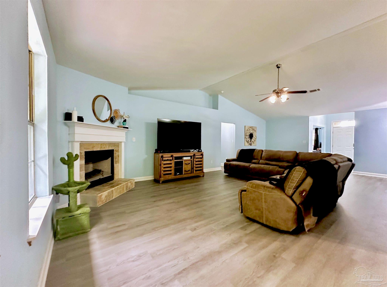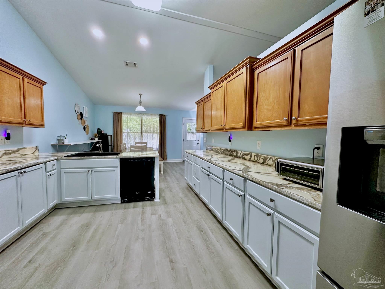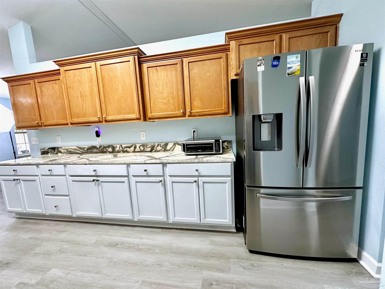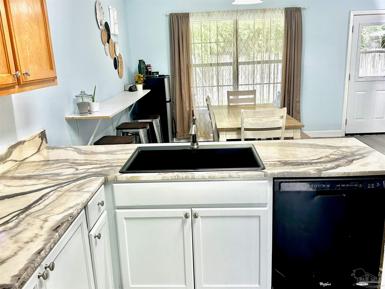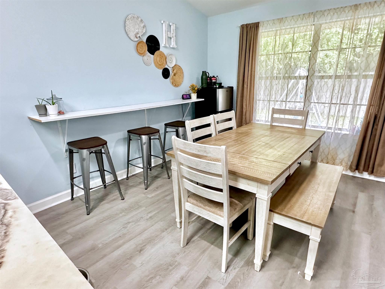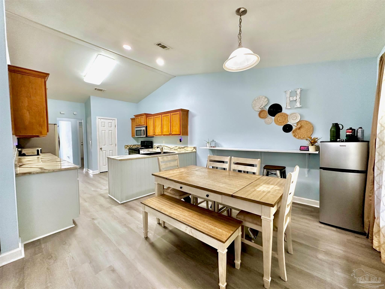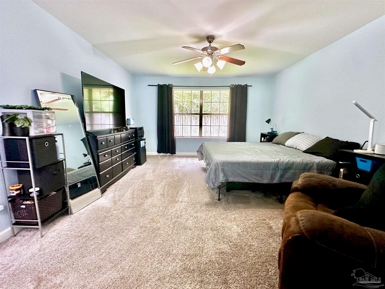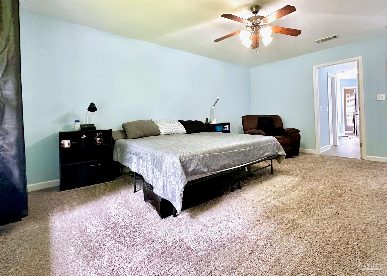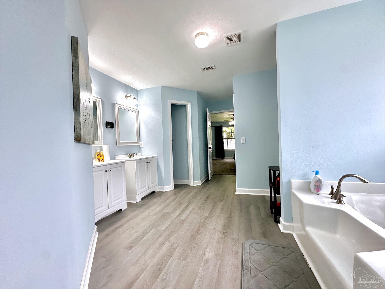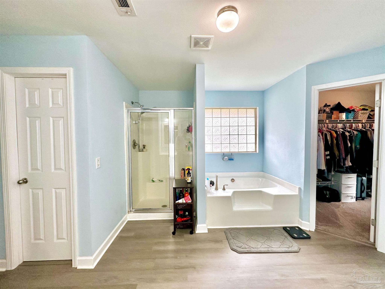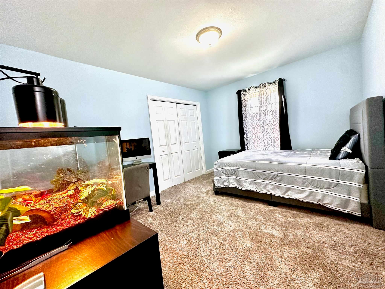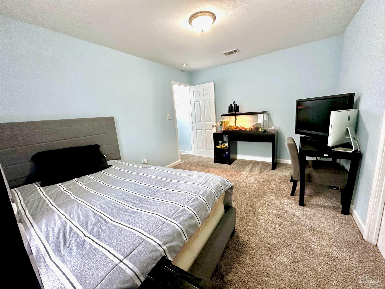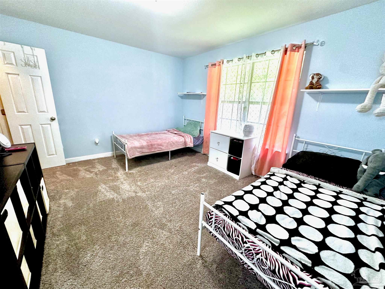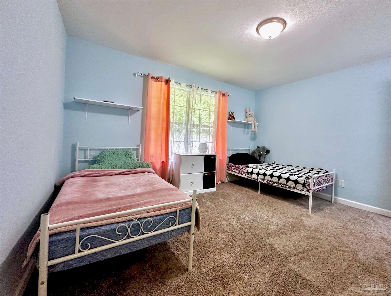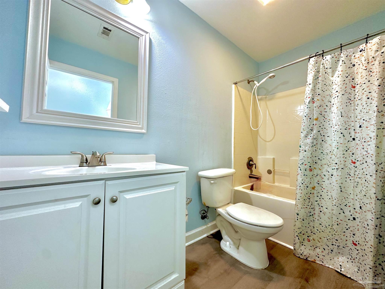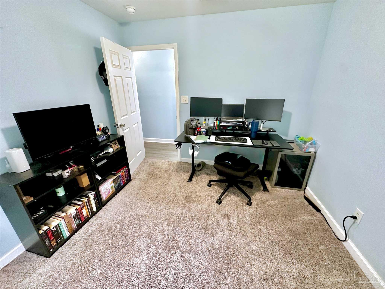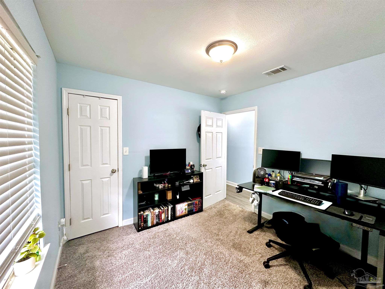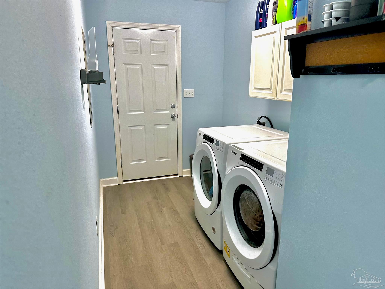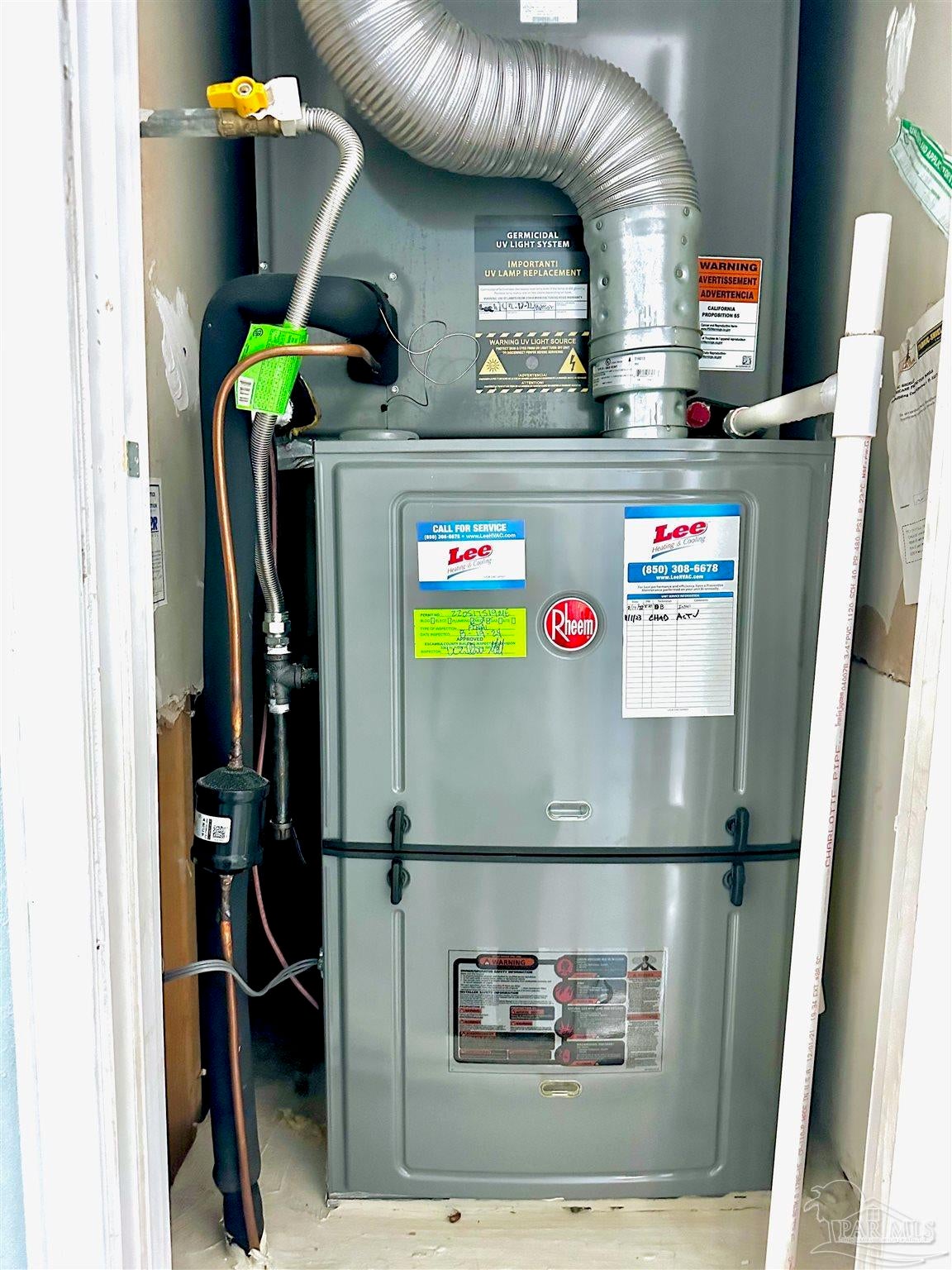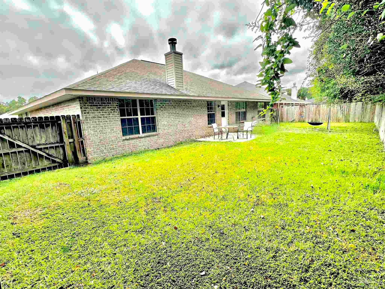$372,500 - 9771 Harlington St, Cantonment
- 4
- Bedrooms
- 2
- Baths
- 2,560
- SQ. Feet
- 0.21
- Acres
Beautifully maintained home located in a very desirable community. Convenient to Navy Federal Credit Union, NAS and more. Seller will REPLACE THE ROOF prior to closing with an acceptable offer. This spacious home has a split floor plan with 4 bedrooms, 2 baths, and two additional semi-enclosed rooms available for office, play, dining, crafts or other uses as you need. Enjoy the large primary bath with double vanity and separate tub and shower. The kitchen has a large dining space adjacent to the main living area. Enjoy the brand new (2024) LVP flooring in the main living and wet areas and wall to wall carpet in the bedrooms. There is also a two year old Rheem HVAC system, gas fireplace, fenced back yard and fabric shield storm protection coverings. Come check it out this Saturday, Nov 16 at our open house from 1pm - 3pm.
Essential Information
-
- MLS® #:
- 652240
-
- Price:
- $372,500
-
- Bedrooms:
- 4
-
- Bathrooms:
- 2.00
-
- Full Baths:
- 2
-
- Square Footage:
- 2,560
-
- Acres:
- 0.21
-
- Year Built:
- 2008
-
- Type:
- Residential
-
- Sub-Type:
- Single Family Residence
-
- Style:
- Contemporary
-
- Status:
- Active
Community Information
-
- Address:
- 9771 Harlington St
-
- Subdivision:
- Bristol Creek
-
- City:
- Cantonment
-
- County:
- Escambia
-
- State:
- FL
-
- Zip Code:
- 32533
Amenities
-
- Parking Spaces:
- 2
-
- Parking:
- 2 Car Garage
-
- Garage Spaces:
- 2
-
- Has Pool:
- Yes
-
- Pool:
- None
Interior
-
- Interior Features:
- Ceiling Fan(s), Walk-In Closet(s), Office/Study
-
- Appliances:
- Gas Water Heater, Built In Microwave, Dishwasher, Refrigerator, ENERGY STAR Qualified Dishwasher, ENERGY STAR Qualified Refrigerator, ENERGY STAR Qualified Appliances, ENERGY STAR Qualified Water Heater
-
- Heating:
- Central, ENERGY STAR Qualified Equipment
-
- Cooling:
- Central Air, Ceiling Fan(s), ENERGY STAR Qualified Equipment
-
- Fireplace:
- Yes
-
- # of Stories:
- 1
-
- Stories:
- One
Exterior
-
- Windows:
- Shutters
-
- Roof:
- Shingle
-
- Foundation:
- Slab
School Information
-
- Elementary:
- Pine Meadow
-
- Middle:
- Beulah
-
- High:
- Tate
Additional Information
-
- Zoning:
- Res Single
Listing Details
- Listing Office:
- Emerald Coast Homes Realty
