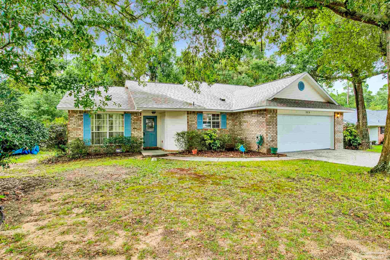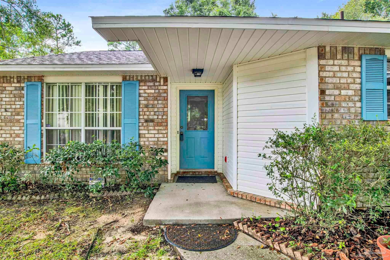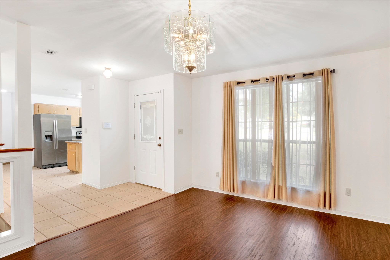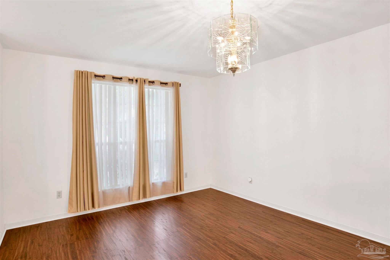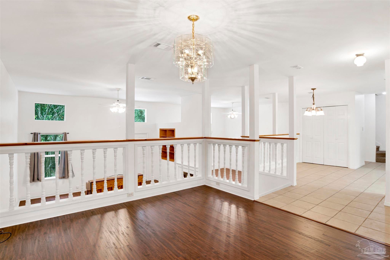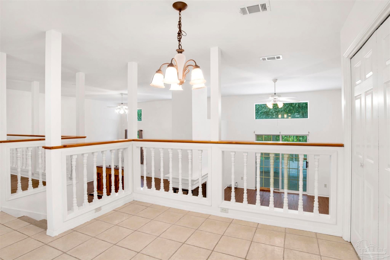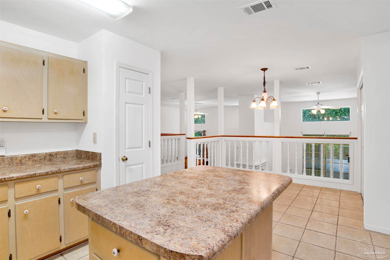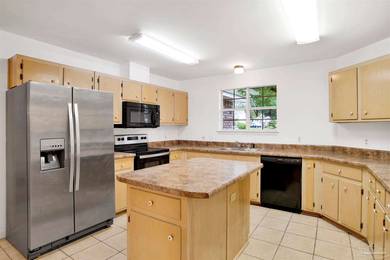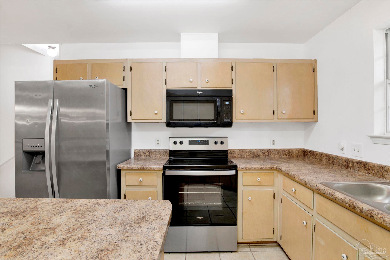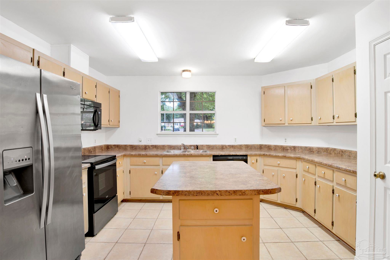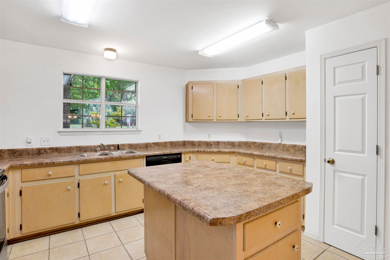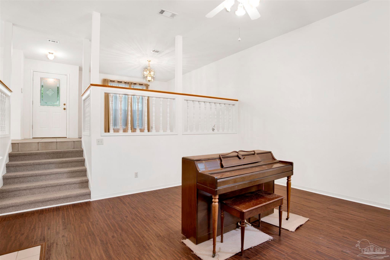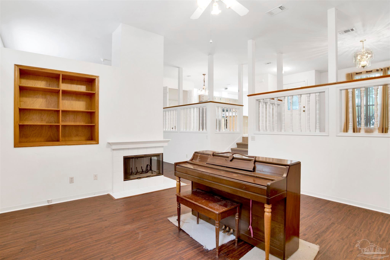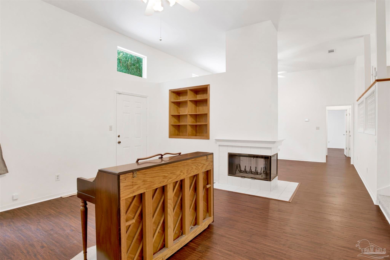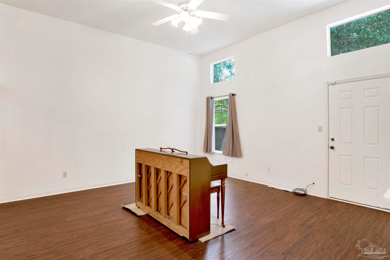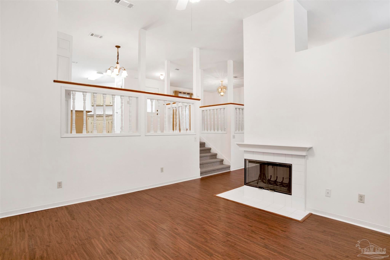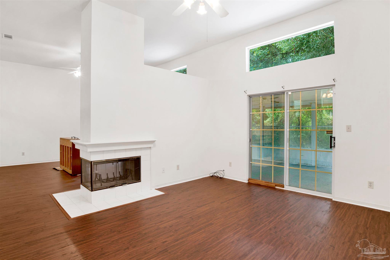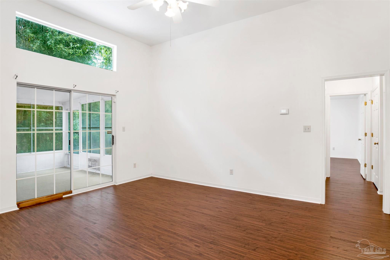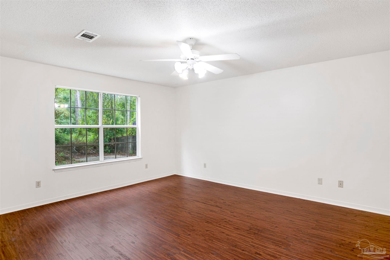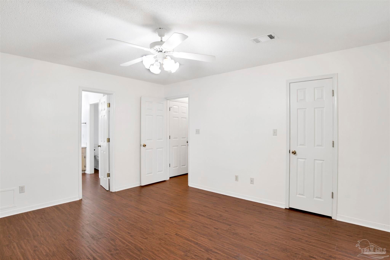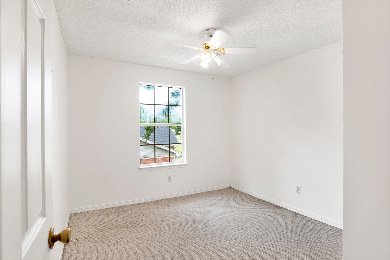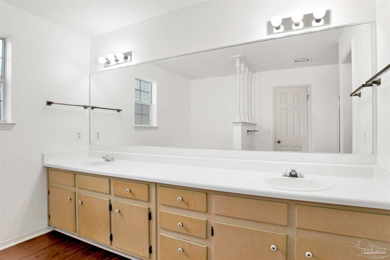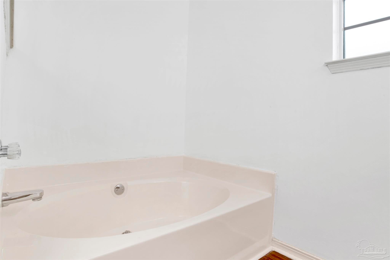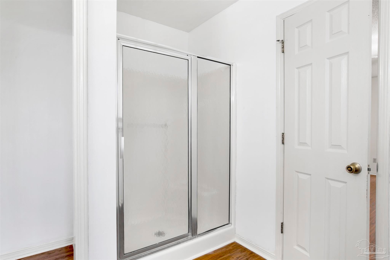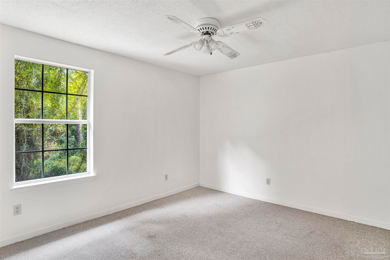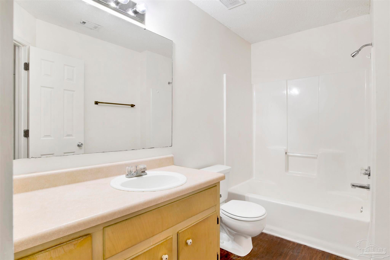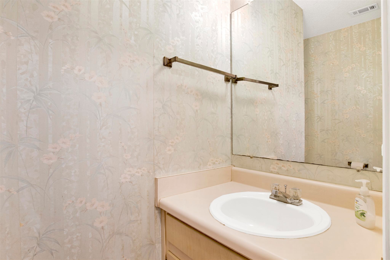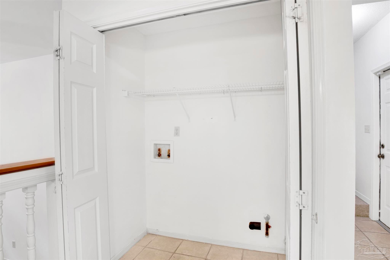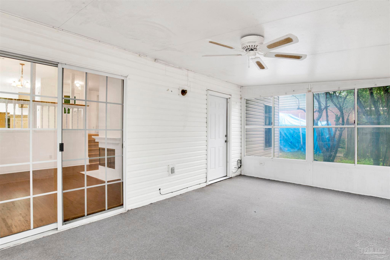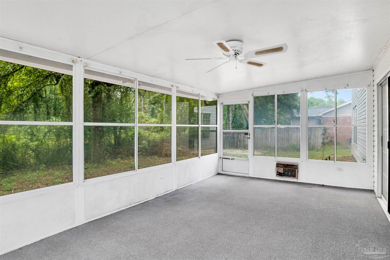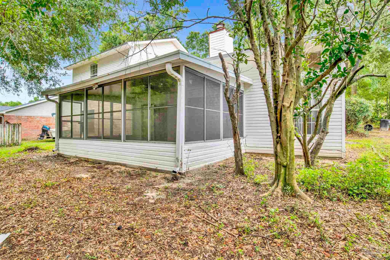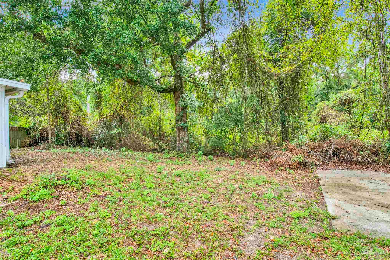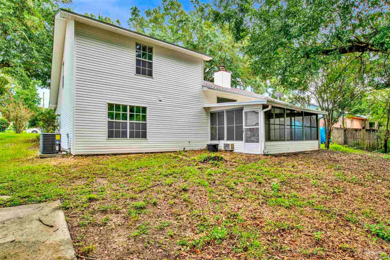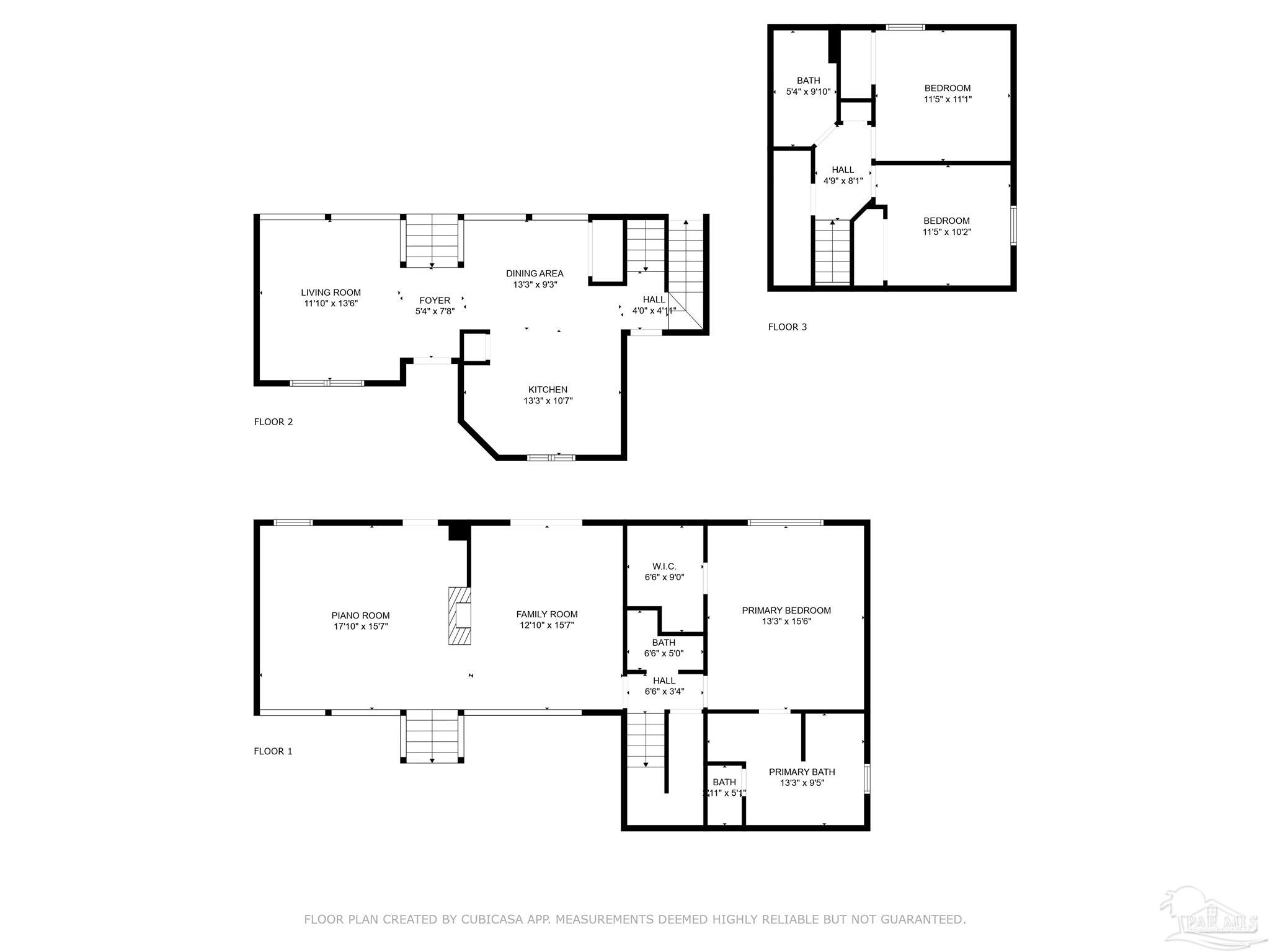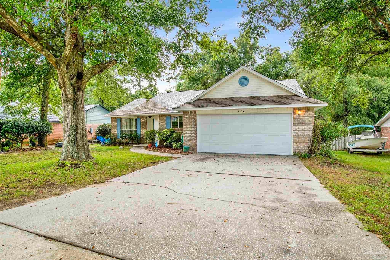$334,000 - 272 Bobwhite Dr, Pensacola
- 3
- Bedrooms
- 2½
- Baths
- 2,102
- SQ. Feet
- 0.51
- Acres
Welcome to this unique tri-level home featuring 3 bedrooms and 2.5 baths, offering a perfect blend of comfort and style. The main level welcomes you with a formal dining room, a charming breakfast nook, and a well-appointed kitchen equipped with a center island, ample cabinetry, a pantry, and sleek stainless steel appliances—all overlooking the living areas. Descend a few steps to the lower level where you'll discover two spacious living areas separated by a cozy three-sided fireplace, a convenient half bath, and the primary suite. This retreat boasts a large bedroom, a walk-in closet, and a bathroom complete with double vanities, a garden tub, a separate walk-in shower, and a private water closet. The top level houses two additional bedrooms with generous closet space and a full bath featuring a single vanity and a tub/shower combo. Enjoy outdoor living with a screen porch overlooking the backyard and an open patio surrounded by mature shade trees. This home is a perfect blend of functionality and design.
Essential Information
-
- MLS® #:
- 652276
-
- Price:
- $334,000
-
- Bedrooms:
- 3
-
- Bathrooms:
- 2.50
-
- Full Baths:
- 2
-
- Square Footage:
- 2,102
-
- Acres:
- 0.51
-
- Year Built:
- 1992
-
- Type:
- Residential
-
- Sub-Type:
- Single Family Residence
-
- Style:
- Traditional
-
- Status:
- Active
Community Information
-
- Address:
- 272 Bobwhite Dr
-
- Subdivision:
- Quail Run North
-
- City:
- Pensacola
-
- County:
- Escambia
-
- State:
- FL
-
- Zip Code:
- 32514
Amenities
-
- Utilities:
- Cable Available
-
- Parking Spaces:
- 2
-
- Parking:
- 2 Car Garage, Front Entrance, Garage Door Opener
-
- Garage Spaces:
- 2
-
- Has Pool:
- Yes
-
- Pool:
- None
Interior
-
- Interior Features:
- Storage, Baseboards, Ceiling Fan(s), High Ceilings, High Speed Internet, Walk-In Closet(s), Sun Room
-
- Appliances:
- Gas Water Heater, Built In Microwave, Dishwasher, Disposal, Refrigerator
-
- Heating:
- Central
-
- Cooling:
- Central Air, Ceiling Fan(s)
-
- Fireplace:
- Yes
-
- Fireplaces:
- Two or More
-
- Stories:
- Multi/Split
Exterior
-
- Lot Description:
- Interior Lot
-
- Windows:
- Double Pane Windows
-
- Roof:
- Shingle
-
- Foundation:
- Slab
School Information
-
- Elementary:
- Mcarthur
-
- Middle:
- Ferry Pass
-
- High:
- Tate
Additional Information
-
- Zoning:
- Res Single
Listing Details
- Listing Office:
- Keller Williams Realty Gulf Coast
