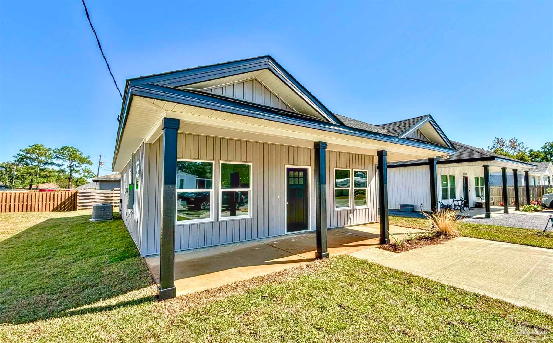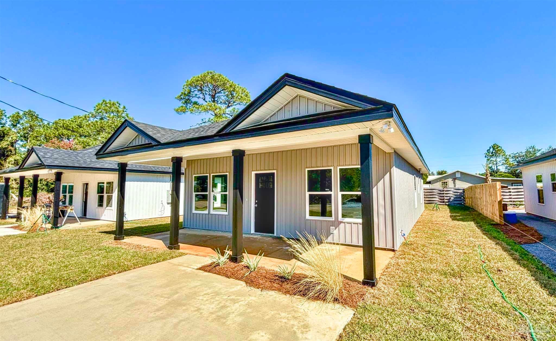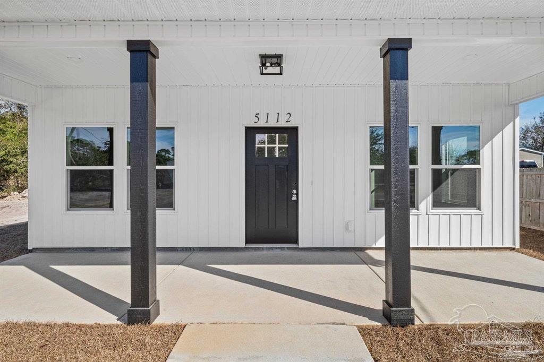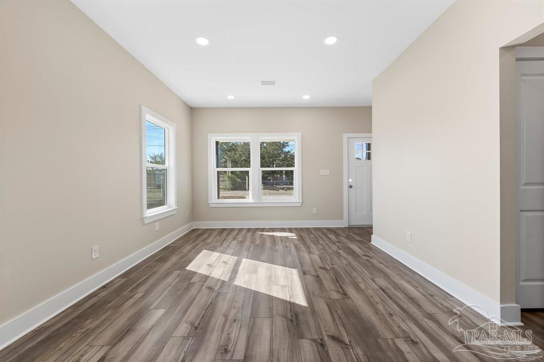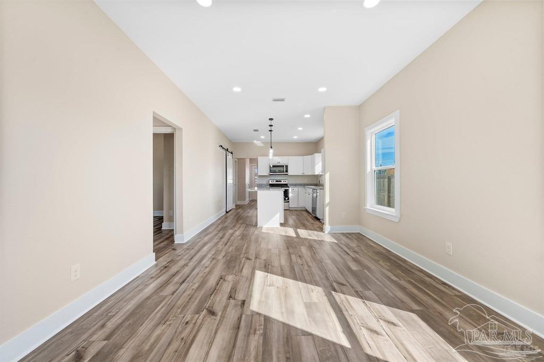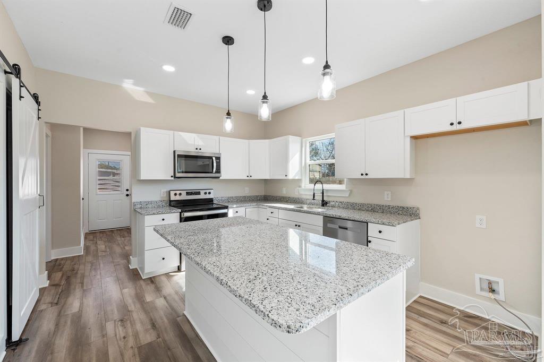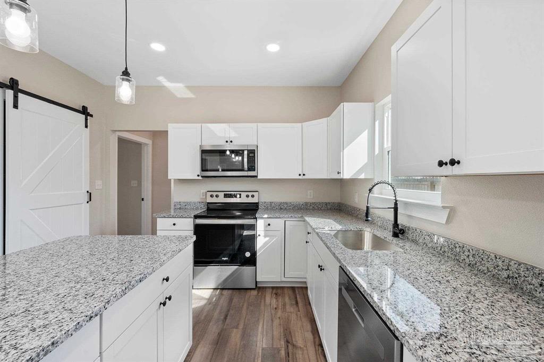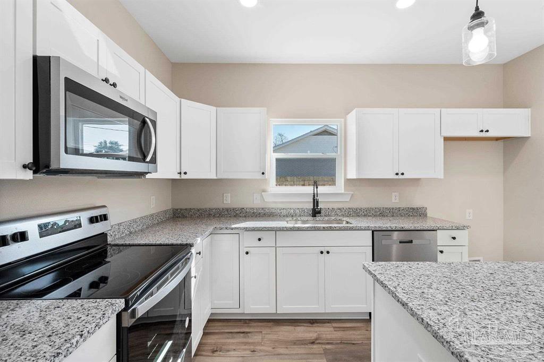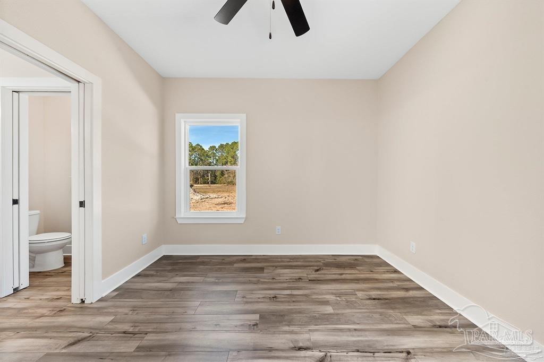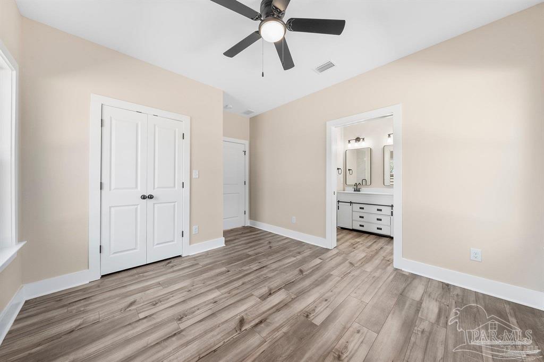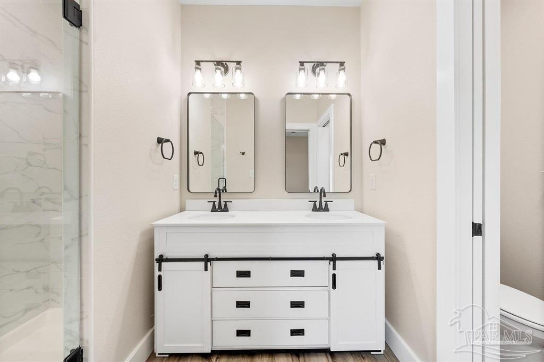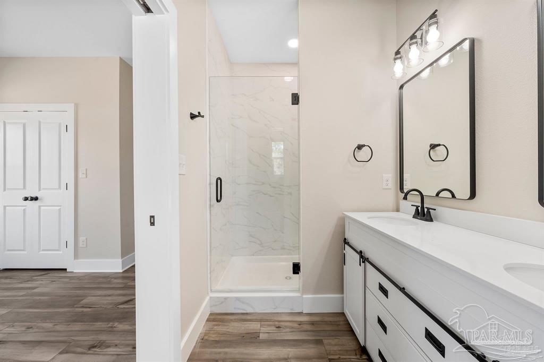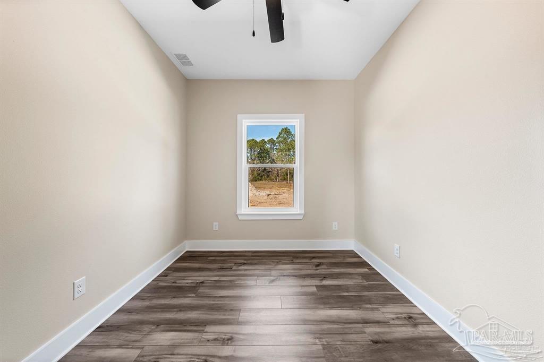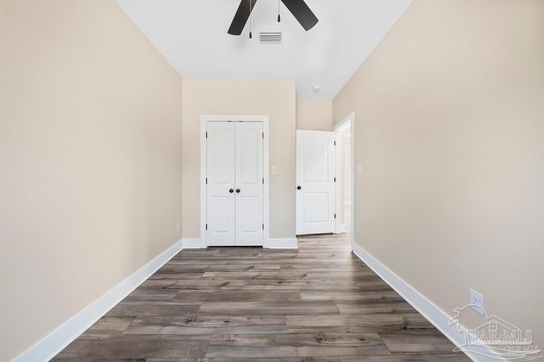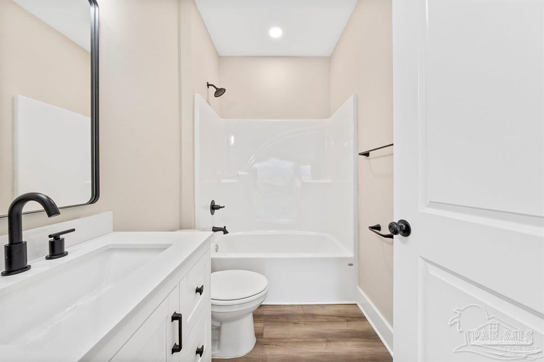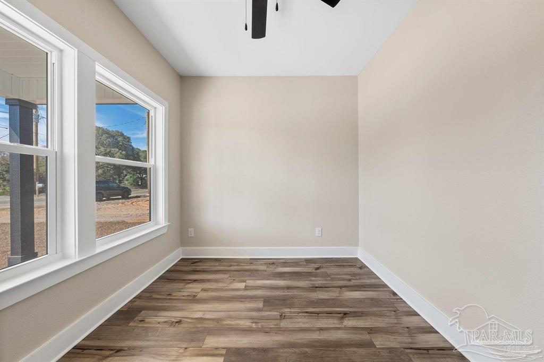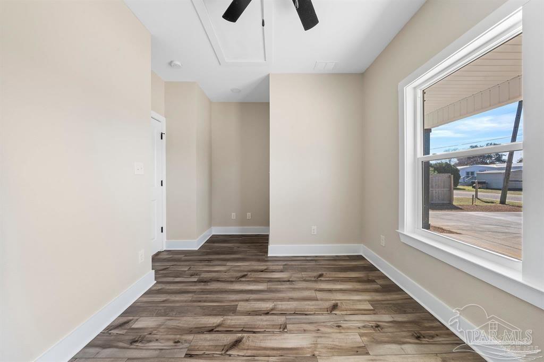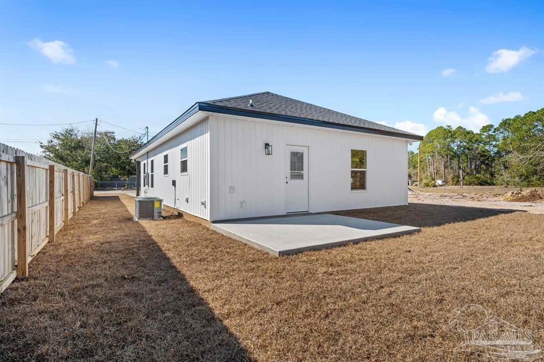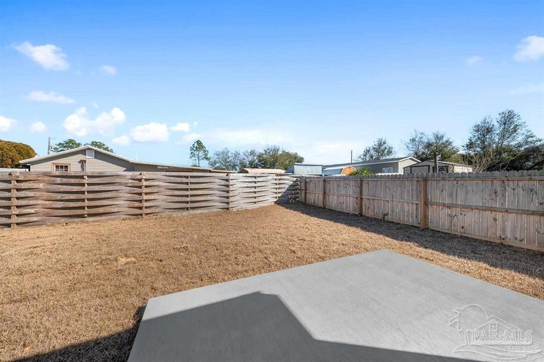$325,000 - 5108 Plateau Rd, Pensacola
- 3
- Bedrooms
- 2
- Baths
- 1,134
- SQ. Feet
- 2024
- Year Built
Get ready to move into this stunning, nearly completed home set to be finished by early November! Crafted with precision and attention to every detail, this residence offers a dream layout for today’s lifestyle, all in a location that’s hard to beat—a couple of minutes from NAS and the beaches, with a quick drive to downtown Pensacola! Step inside to an open-concept floor plan perfect for hosting or everyday comfort, featuring high-end finishes like gleaming granite countertops, rich wood-style flooring, and elegant recessed lighting throughout. The spacious kitchen is the heart of the home, blending seamlessly into the Great Room, with a central island ideal for entertaining or enjoying meals with family. The Master Suite is a true retreat, boasting a luxurious walk-in shower, double vanities, and ample walk-in closets. Additionally, the office can easily be converted into a third bedroom with a full-price offer, making this home flexible to fit your needs. Practical touches include a full laundry room with extra storage and, for your peace of mind, a comprehensive 1-year builder's warranty, giving you confidence in your investment. This home was thoughtfully designed and built by the seller in partnership with a licensed builder. (Seller is a licensed Real Estate Broker in FL and AL.) This home has it all! Don’t wait—confirm all features and dimensions that matter to you and make this beautiful property yours before it’s gone!
Essential Information
-
- MLS® #:
- 652764
-
- Price:
- $325,000
-
- Bedrooms:
- 3
-
- Bathrooms:
- 2.00
-
- Full Baths:
- 2
-
- Square Footage:
- 1,134
-
- Acres:
- 0.00
-
- Year Built:
- 2024
-
- Type:
- Residential
-
- Sub-Type:
- Single Family Residence
-
- Style:
- Craftsman
-
- Status:
- Active
Community Information
-
- Address:
- 5108 Plateau Rd
-
- Subdivision:
- Treasure Hill Park
-
- City:
- Pensacola
-
- County:
- Escambia
-
- State:
- FL
-
- Zip Code:
- 32507
Amenities
-
- Parking:
- Driveway
-
- Has Pool:
- Yes
-
- Pool:
- None
Interior
-
- Interior Features:
- Ceiling Fan(s), Recessed Lighting, Walk-In Closet(s), Office/Study
-
- Appliances:
- Electric Water Heater, Dishwasher
-
- Heating:
- Central
-
- Cooling:
- Central Air, Ceiling Fan(s)
-
- # of Stories:
- 1
-
- Stories:
- One
Exterior
-
- Lot Description:
- Interior Lot
-
- Windows:
- Double Pane Windows
-
- Roof:
- Shingle
-
- Foundation:
- Slab
School Information
-
- Elementary:
- Hellen Caro
-
- Middle:
- Bailey
-
- High:
- Escambia
Additional Information
-
- Zoning:
- Res Single
Listing Details
- Listing Office:
- Mark Downey & Associates, Inc.
