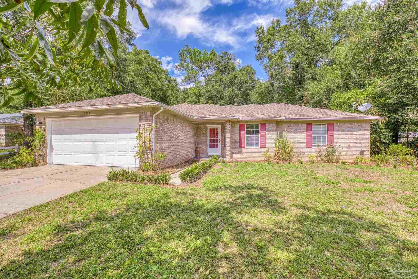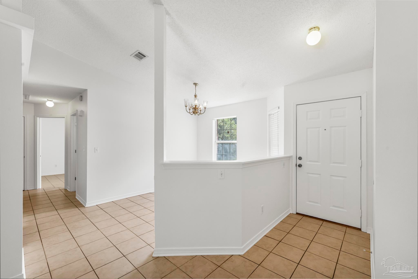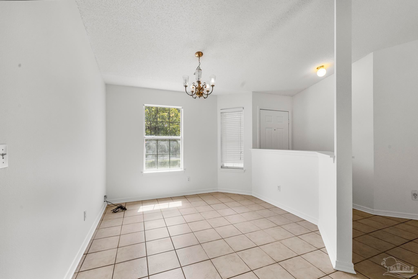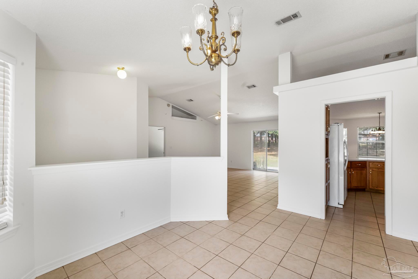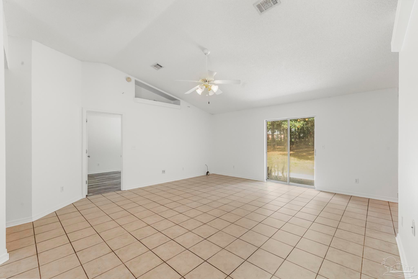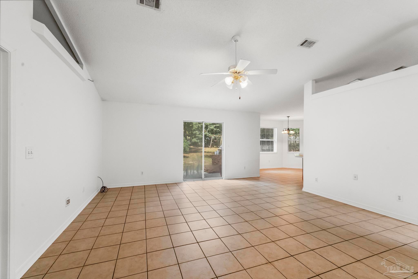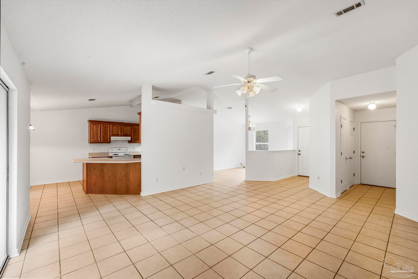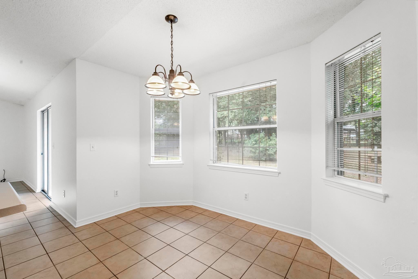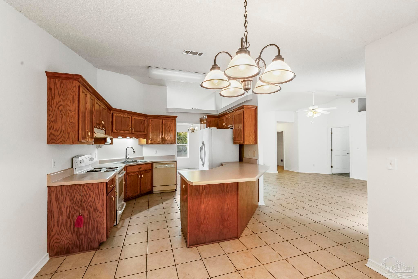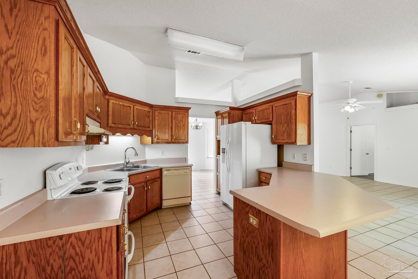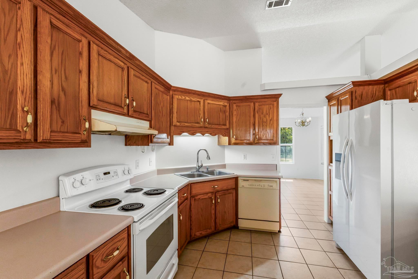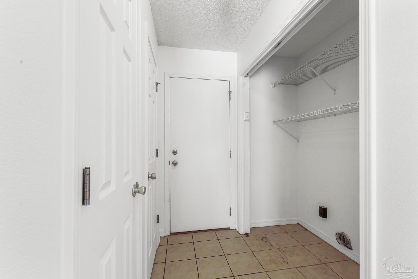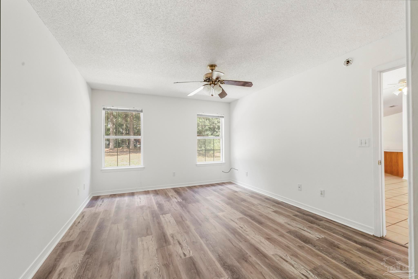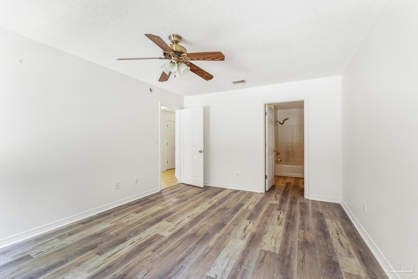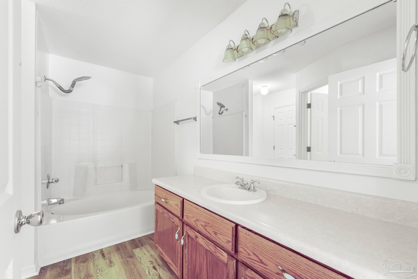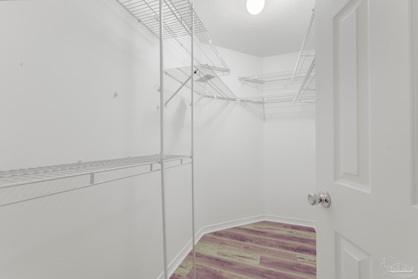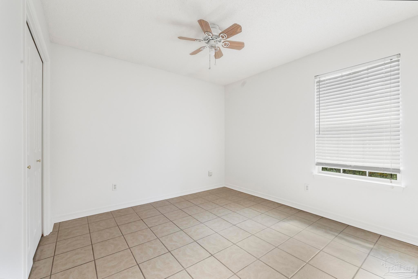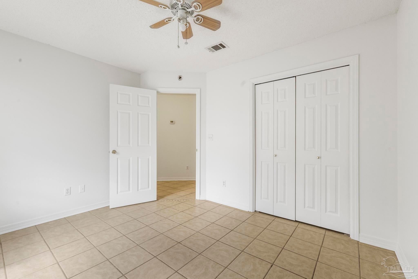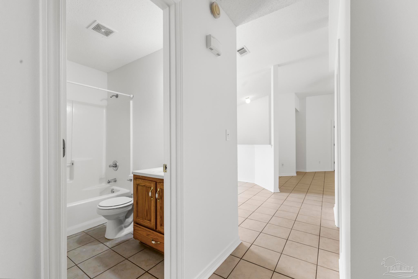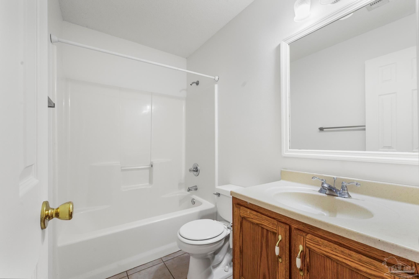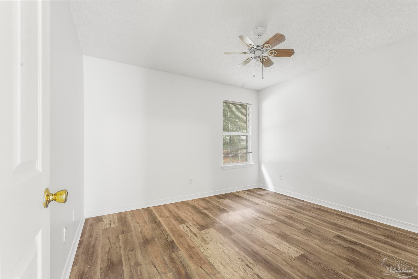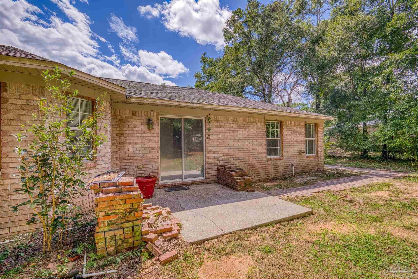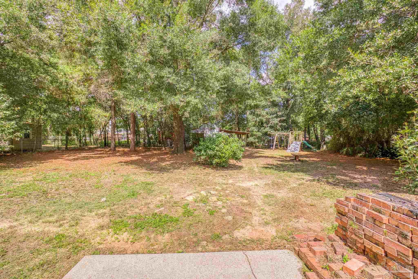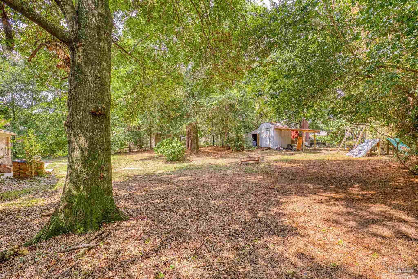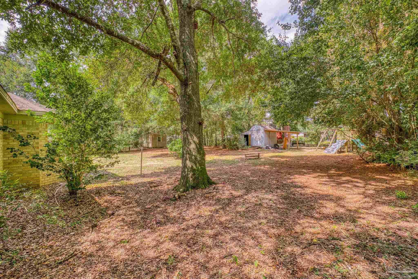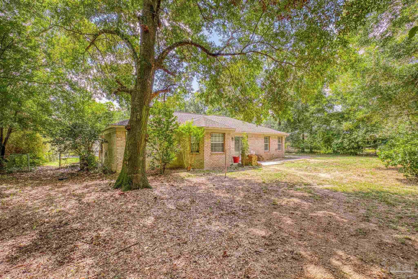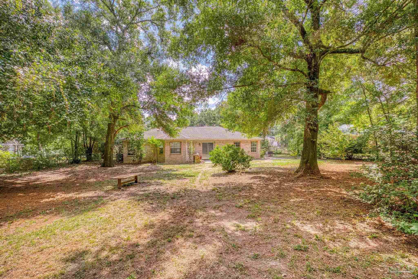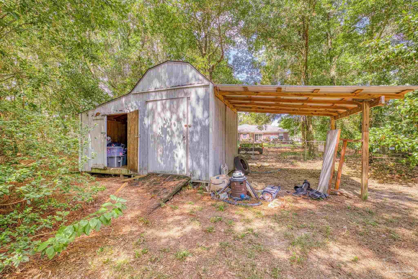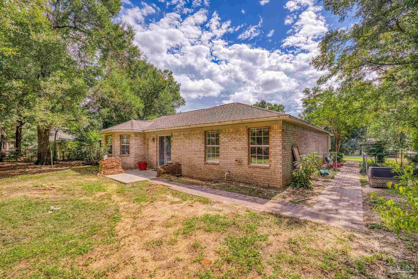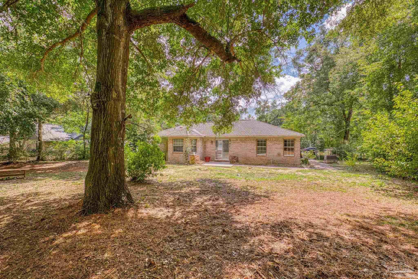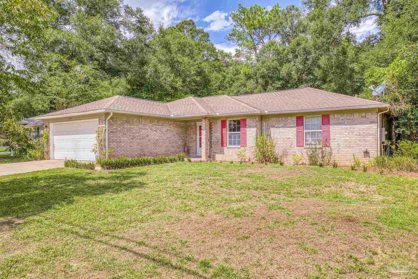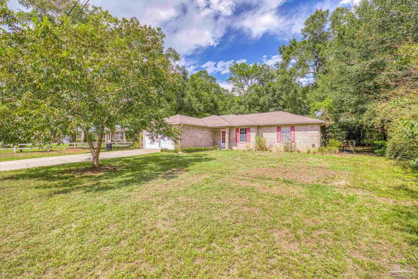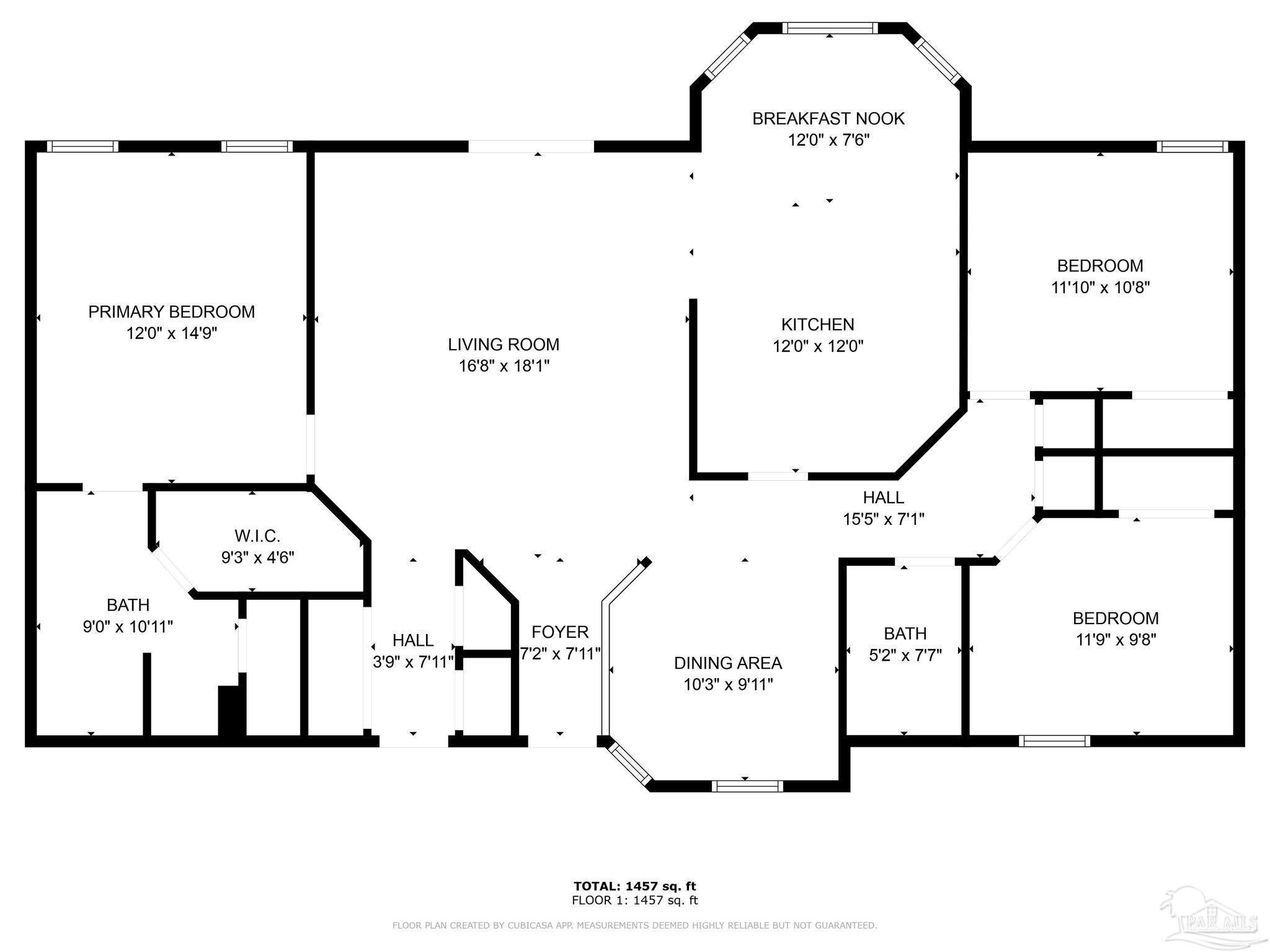$249,900 - 5724 Falcon Dr, Milton
- 3
- Bedrooms
- 2
- Baths
- 1,623
- SQ. Feet
- 0.4
- Acres
GREAT LOCATION ~ FRESHLY PAINTED INTERIOR ~ NEW LVP FLOORING in primary bedroom & 3rd bedroom ~ 4 sided brick home in Milton ~ Cute curb appeal draws you in to this 3 bedroom home on almost half an acre. GREAT ROOM w/ tile flooring is open to kitchen and has slider access to back patio. KITCHEN is well equipped w/ plentiful cabinetry, refrigerator that conveys with the property and hop up bar area for stools plus EAT IN AREA and FORMAL DINING ROOM. The PRIMARY BEDROOM has new luxury vinyl flooring (2024) and ensuite bathroom has garden tub/shower combo, single vanity, walk in closet, linen closet and also has new luxury vinyl flooring (2024). Two additional bedrooms are SPLIT from the primary bedroom and share a hallway bathroom with single vanity, tub/shower combo and tile flooring. Other amenities include: HVAC 2014, water heater (2 years old), 2 storage closets near laundry area, built in cabinetry/work area in garage for storage, fence yard, and so much more. Hurry to see this one and get your offer in!
Essential Information
-
- MLS® #:
- 652856
-
- Price:
- $249,900
-
- Bedrooms:
- 3
-
- Bathrooms:
- 2.00
-
- Full Baths:
- 2
-
- Square Footage:
- 1,623
-
- Acres:
- 0.40
-
- Year Built:
- 1996
-
- Type:
- Residential
-
- Sub-Type:
- Single Family Residence
-
- Style:
- Traditional
-
- Status:
- Active
Community Information
-
- Address:
- 5724 Falcon Dr
-
- Subdivision:
- Jolene Estates
-
- City:
- Milton
-
- County:
- Santa Rosa
-
- State:
- FL
-
- Zip Code:
- 32570
Amenities
-
- Parking Spaces:
- 2
-
- Parking:
- 2 Car Garage, Front Entrance
-
- Garage Spaces:
- 2
-
- Has Pool:
- Yes
-
- Pool:
- None
Interior
-
- Interior Features:
- Baseboards, Ceiling Fan(s), Walk-In Closet(s)
-
- Appliances:
- Electric Water Heater, Dishwasher, Refrigerator
-
- Heating:
- Central
-
- Cooling:
- Central Air
-
- # of Stories:
- 1
-
- Stories:
- One
Exterior
-
- Lot Description:
- Central Access
-
- Roof:
- Shingle
-
- Foundation:
- Slab
School Information
-
- Elementary:
- Berryhill
-
- Middle:
- R. Hobbs
-
- High:
- Milton
Additional Information
-
- Zoning:
- Res Single
Listing Details
- Listing Office:
- Levin Rinke Realty
