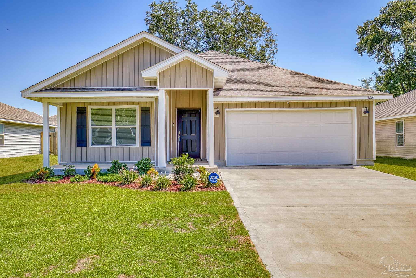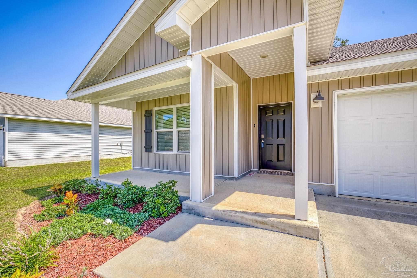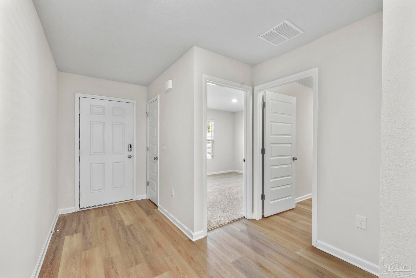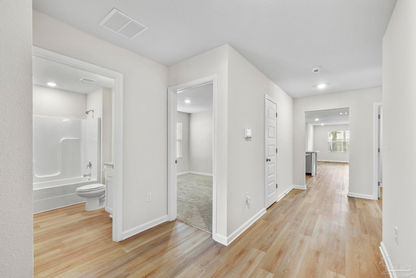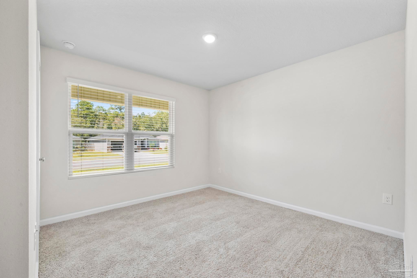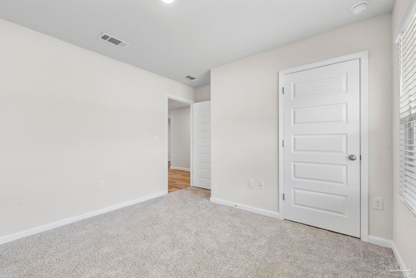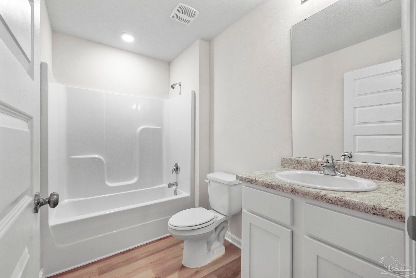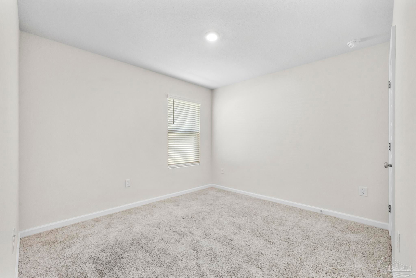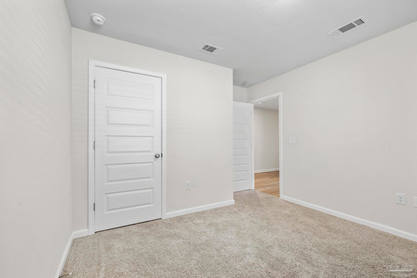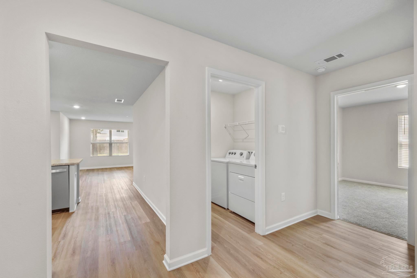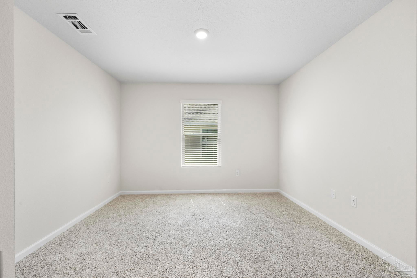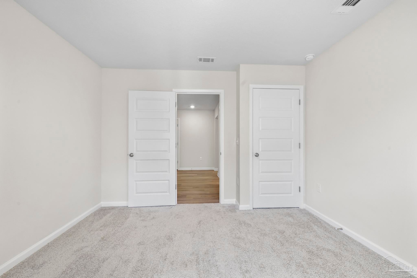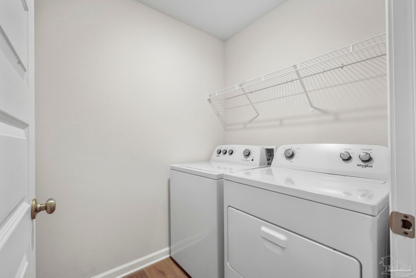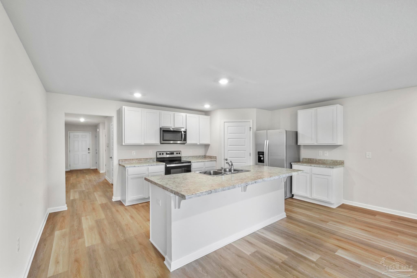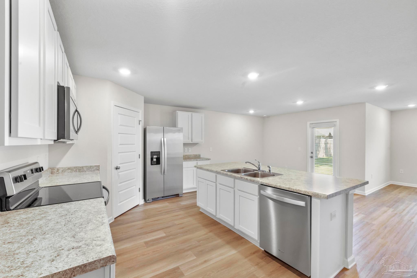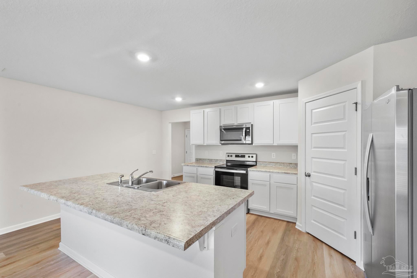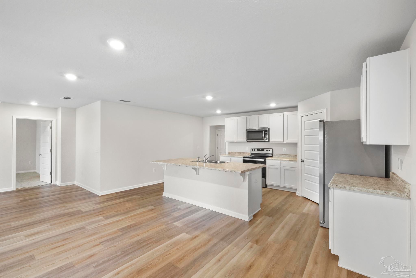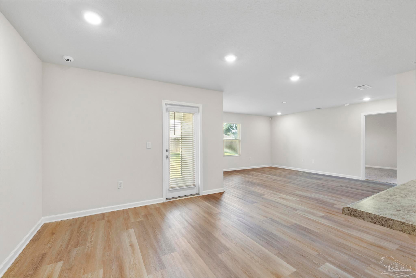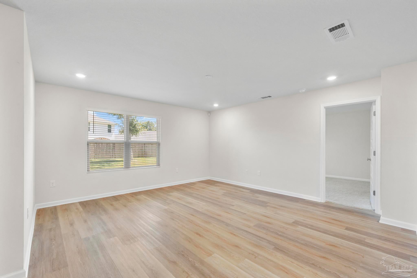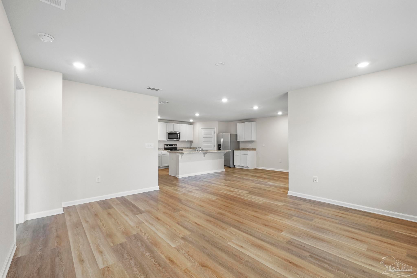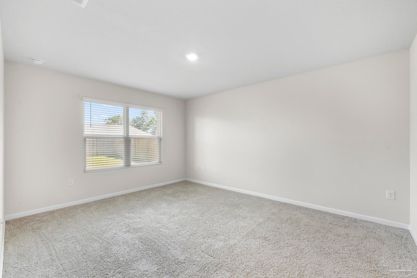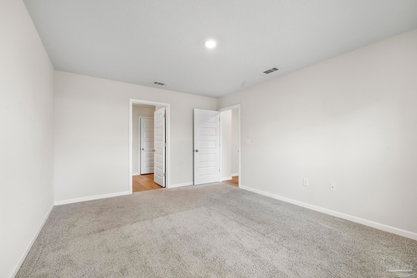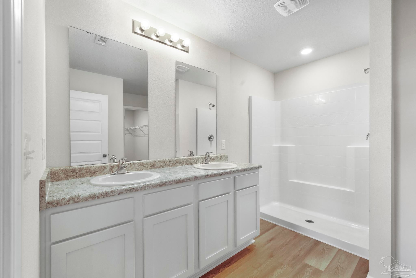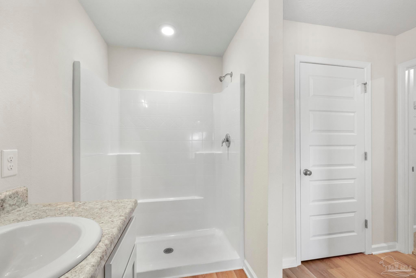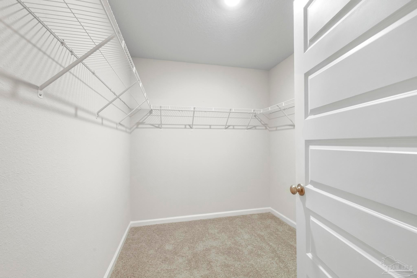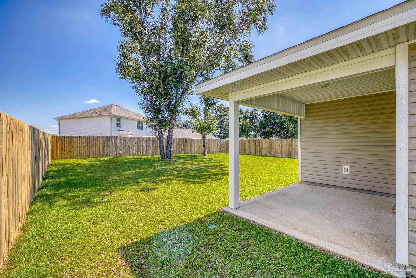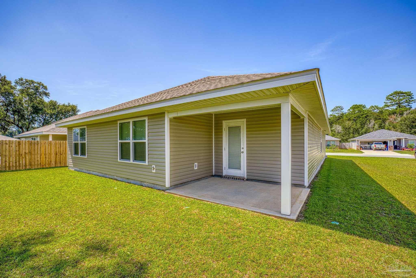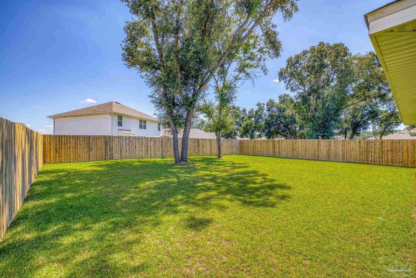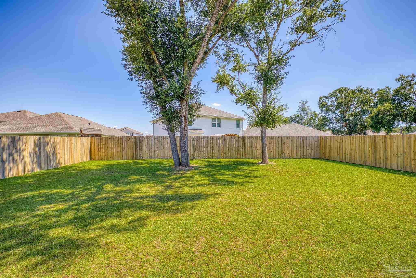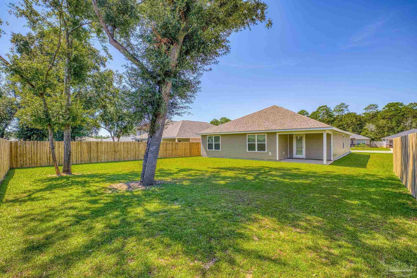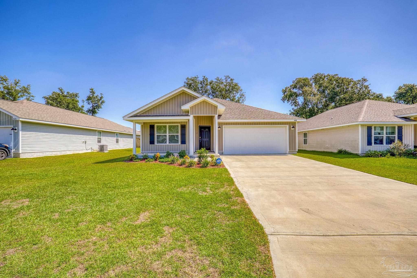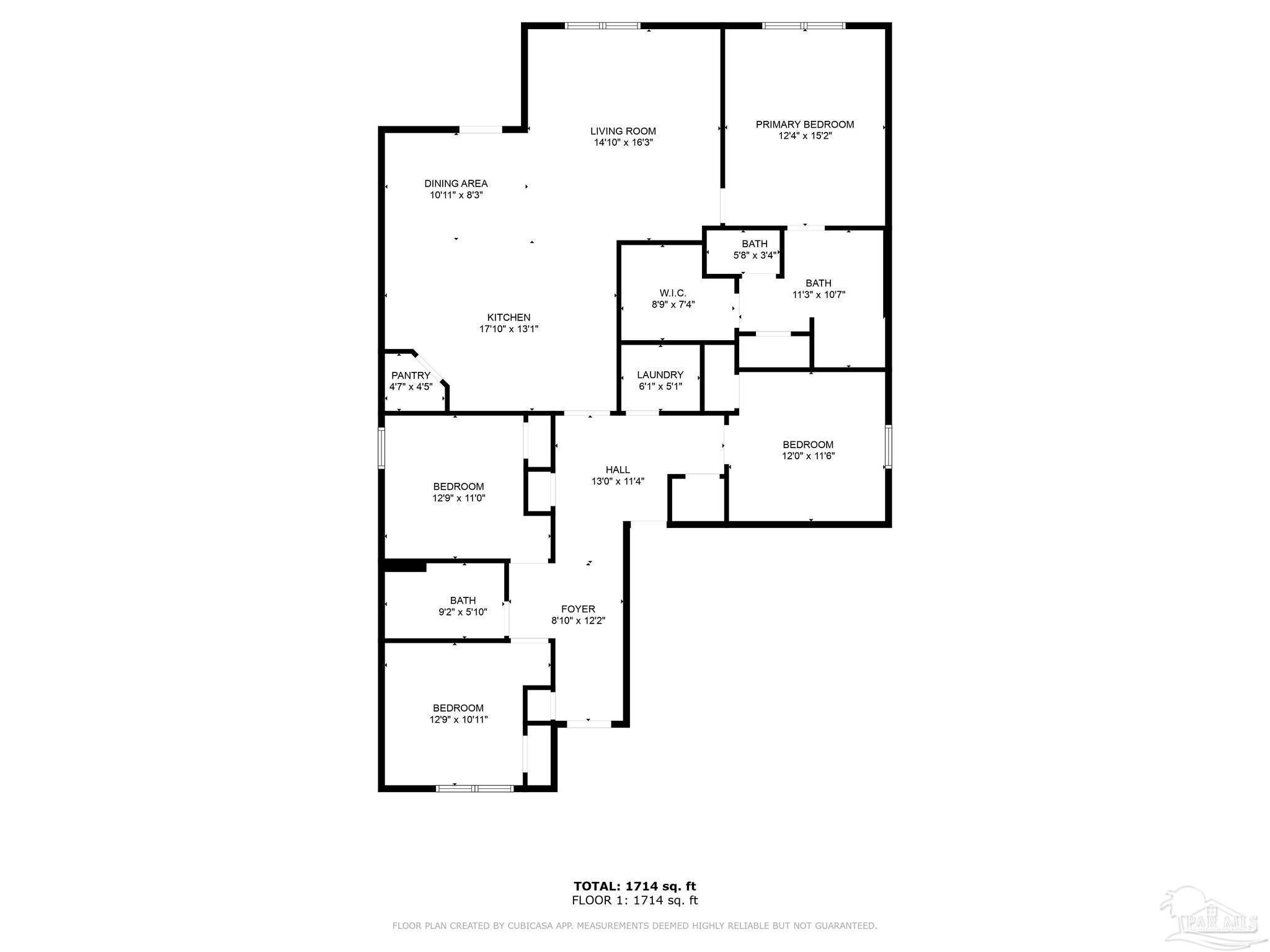$305,000 - 5478 Peach Dr, Pace
- 4
- Bedrooms
- 2
- Baths
- 1,827
- SQ. Feet
- 0.19
- Acres
Don't wait for new construction when this home with cute curb appeal has it all! Closing cost concession available. Foyer entry with LVP flooring throughout main areas. KITCHEN has island with room for bar seating, corner pantry closet, built in microwave with large EAT-IN dining area. FAMILY ROOM is spacious with hop up ceiling and is open to the kitchen/dining area. MASTER BEDROOM has room for your larger furniture and the ensuite bath has double vanities, LVP flooring, shower only plus linen closet and walk in closet. Bedrooms 2 and 3 share a hall bathroom. Bedroom 4 is near the garage entrance and is also adjacent to the LAUNDRY ROOM (washer/dryer convey). Other amenities include: almost FENCED YARD (only need to tie into the neighbors' fence along the front); TWO CAR GARAGE; NEIGHBORHOOD amenities of splash pad, playground and so much more! Hurry to see this one and get your offer in.
Essential Information
-
- MLS® #:
- 652868
-
- Price:
- $305,000
-
- Bedrooms:
- 4
-
- Bathrooms:
- 2.00
-
- Full Baths:
- 2
-
- Square Footage:
- 1,827
-
- Acres:
- 0.19
-
- Year Built:
- 2022
-
- Type:
- Residential
-
- Sub-Type:
- Single Family Residence
-
- Style:
- Traditional
-
- Status:
- Active
Community Information
-
- Address:
- 5478 Peach Dr
-
- Subdivision:
- Woodlands
-
- City:
- Pace
-
- County:
- Santa Rosa
-
- State:
- FL
-
- Zip Code:
- 32571
Amenities
-
- Utilities:
- Underground Utilities
-
- Parking Spaces:
- 2
-
- Parking:
- 2 Car Garage, Front Entrance, Garage Door Opener
-
- Garage Spaces:
- 2
-
- Has Pool:
- Yes
-
- Pool:
- None
Interior
-
- Interior Features:
- Baseboards, Ceiling Fan(s), Walk-In Closet(s)
-
- Appliances:
- Electric Water Heater, Built In Microwave, Dishwasher, Refrigerator
-
- Heating:
- Central
-
- Cooling:
- Central Air
-
- # of Stories:
- 1
-
- Stories:
- One
Exterior
-
- Lot Description:
- Central Access
-
- Windows:
- Shutters
-
- Roof:
- Shingle
-
- Foundation:
- Slab
School Information
-
- Elementary:
- Pea Ridge
-
- Middle:
- Avalon
-
- High:
- Pace
Additional Information
-
- Zoning:
- Res Single
Listing Details
- Listing Office:
- Levin Rinke Realty
