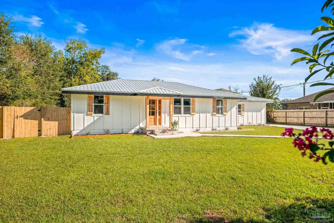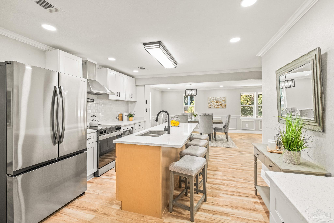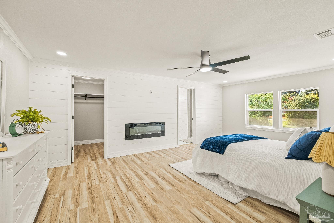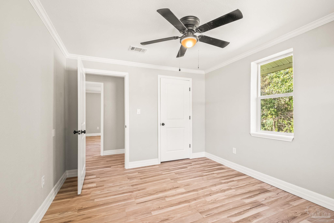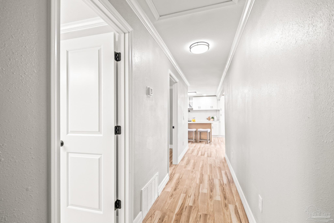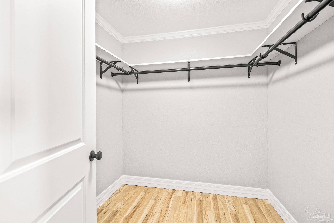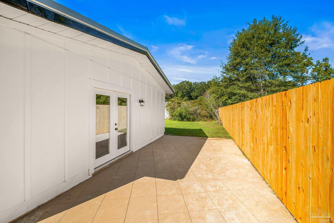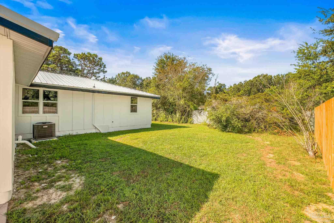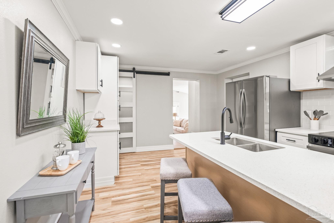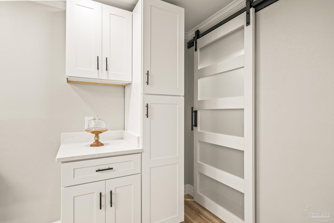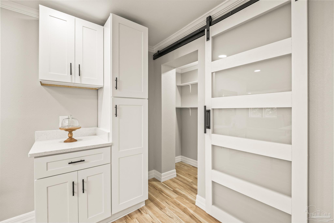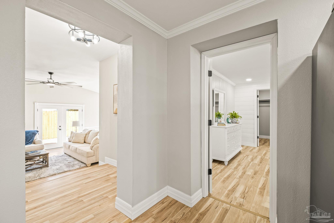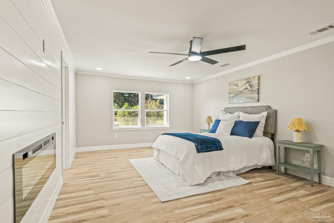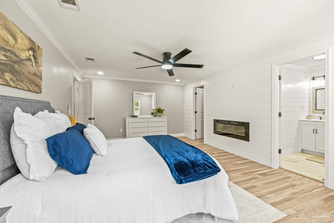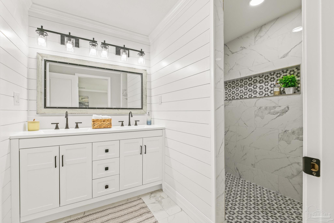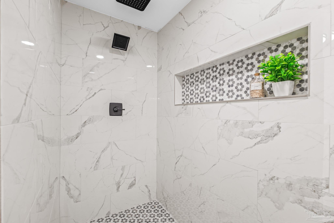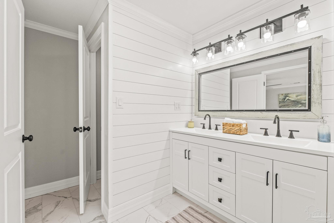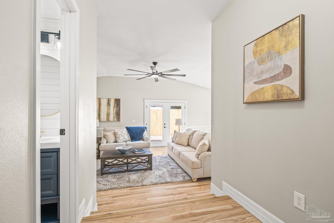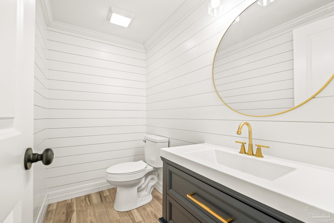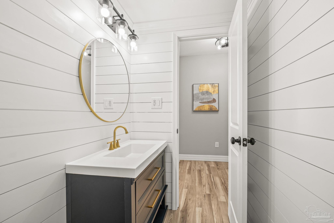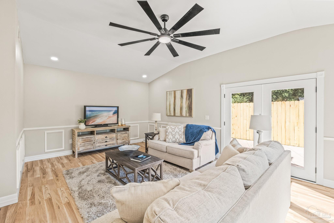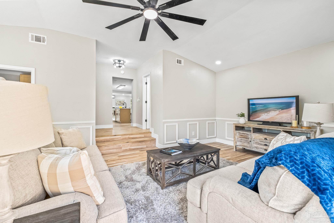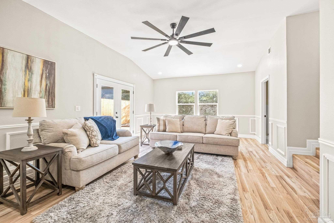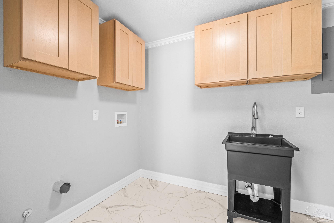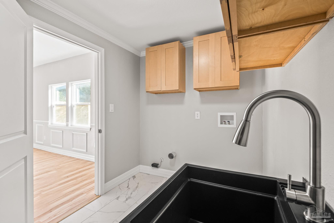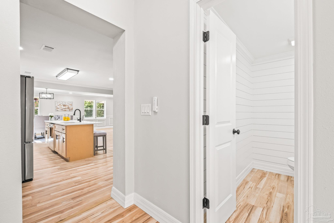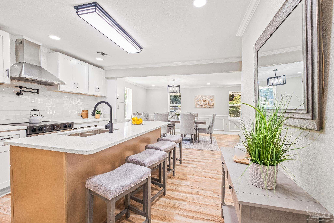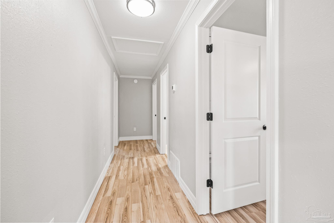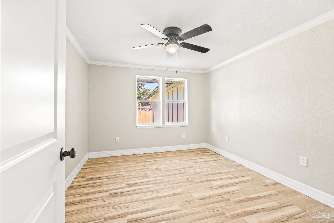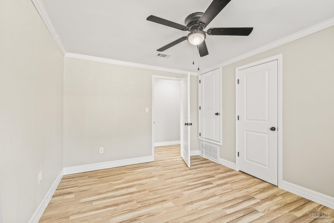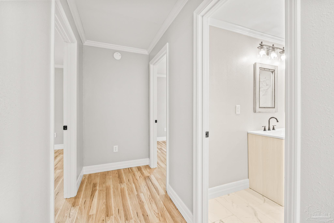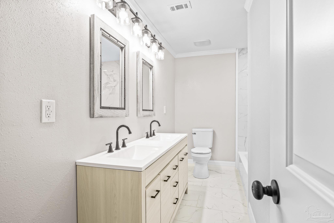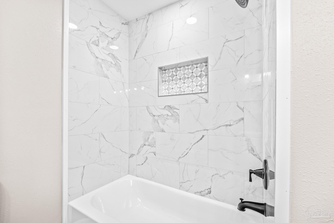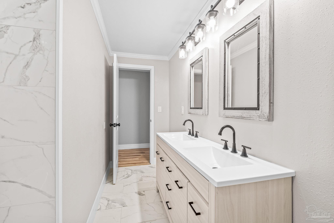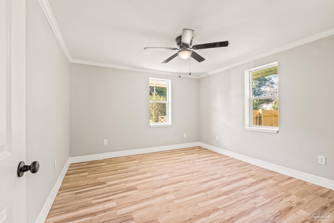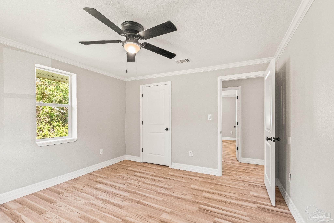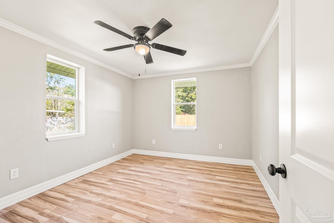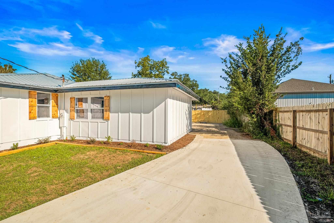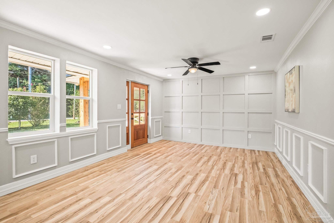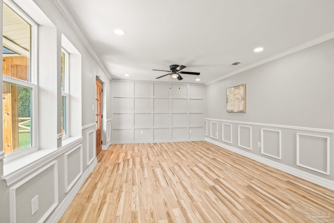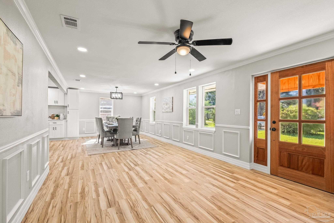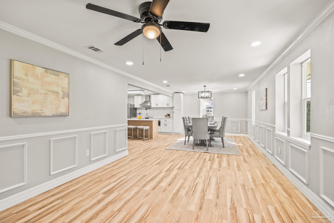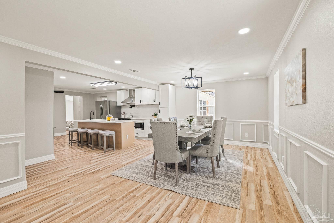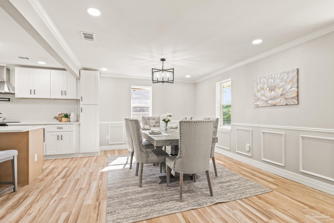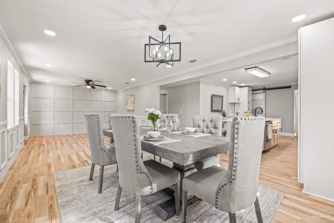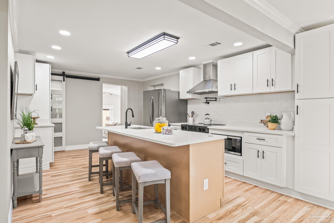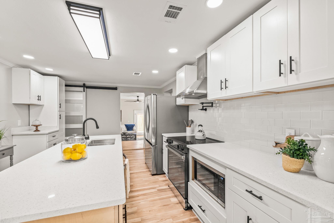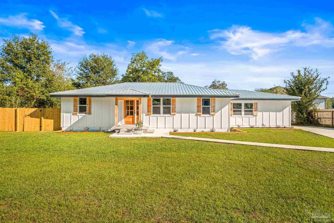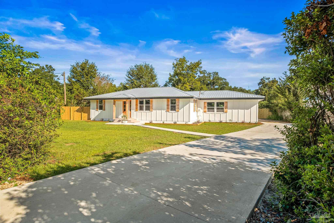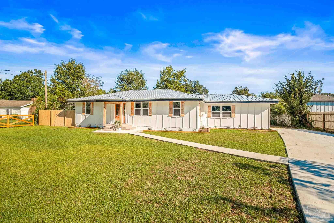$350,000 - 216 W 9 1/2 Mile Rd, Pensacola
- 4
- Bedrooms
- 2½
- Baths
- 2,400
- SQ. Feet
- 1954
- Year Built
Don't wait on this one!! This home has been renovated from top to bottom with attention to detail that will amaze you! The exterior has been changed to Hardy Board with the Board and Batten look and natural wood shutters which gives immediate curb appeal. As you walk in the house you will notice the open design of a living room, dining room and kitchen. The kitchen has quartz countertops all new appliances, a breakfast bar to sit and talk to the chef or eat quick on the run. The house is a split bedroom plan with three bedrooms and a large bathroom on the left side, while the primary suite with shiplap, walk in closet and its own electric fireplace on the left. The primary bathroom has a tile walk in shower, dual vanity and a private potty closet. The back part of the house has a half bathroom and the laundry/utility room along with another sitting area for watching TV or reading a book. The outside patio is complete with pavers and a large side yard. Plenty of room to play, but not a lot to mow. NEW WINDOWS, HVAC 2024, Metal Roof 2024, Water Heater 2024 and a new septic system was installed in 2024. Come and see this GORGEOUS ONE OF A KIND HOMES...TODAY!!!
Essential Information
-
- MLS® #:
- 652994
-
- Price:
- $350,000
-
- Bedrooms:
- 4
-
- Bathrooms:
- 2.50
-
- Full Baths:
- 2
-
- Square Footage:
- 2,400
-
- Acres:
- 0.00
-
- Year Built:
- 1954
-
- Type:
- Residential
-
- Sub-Type:
- Single Family Residence
-
- Style:
- Ranch, Traditional
-
- Status:
- Active
Community Information
-
- Address:
- 216 W 9 1/2 Mile Rd
-
- Subdivision:
- Travis Park
-
- City:
- Pensacola
-
- County:
- Escambia
-
- State:
- FL
-
- Zip Code:
- 32534
Amenities
-
- Parking:
- Driveway
-
- Has Pool:
- Yes
-
- Pool:
- None
Interior
-
- Appliances:
- Electric Water Heater
-
- Heating:
- Central
-
- Cooling:
- Central Air, Ceiling Fan(s)
-
- # of Stories:
- 1
-
- Stories:
- One
Exterior
-
- Lot Description:
- Central Access
-
- Windows:
- Double Pane Windows
-
- Roof:
- Metal
-
- Foundation:
- Off Grade, Slab
School Information
-
- Elementary:
- Pine Meadow
-
- Middle:
- Beulah
-
- High:
- Tate
Additional Information
-
- Zoning:
- Mixed Residential Subdiv
Listing Details
- Listing Office:
- Better Homes And Gardens Real Estate Main Street Properties
