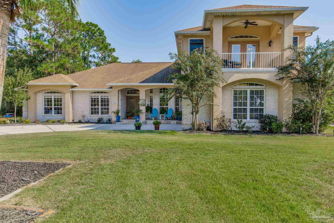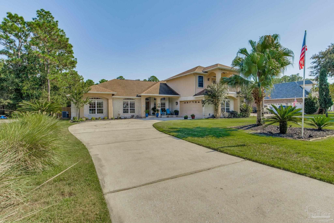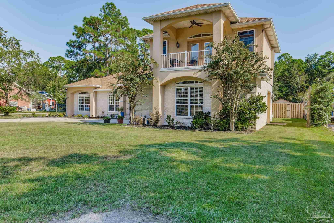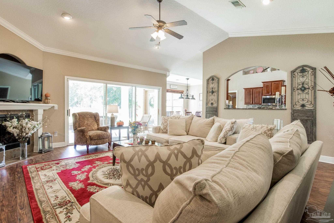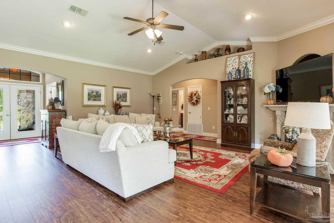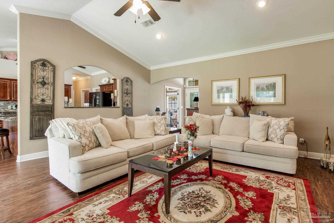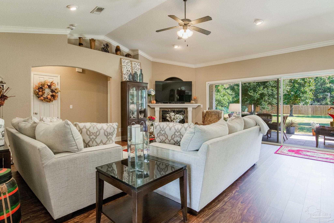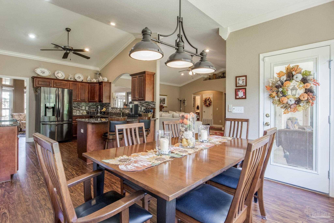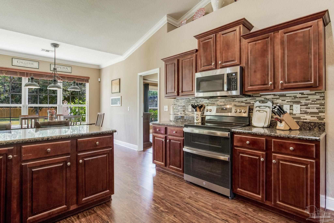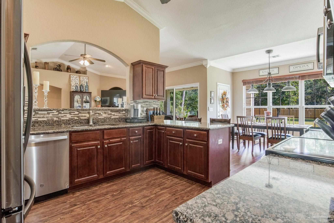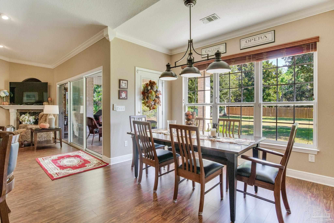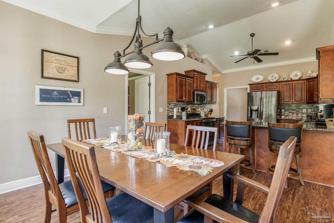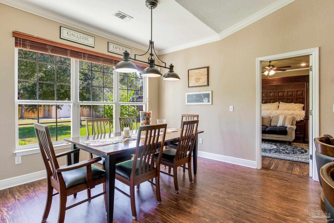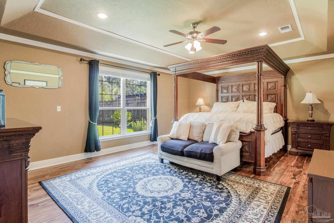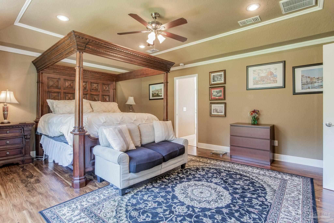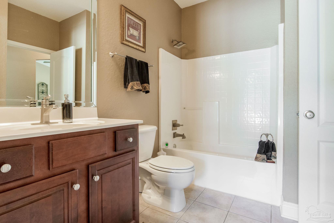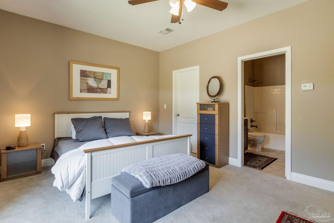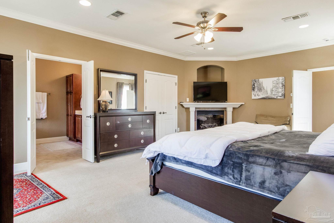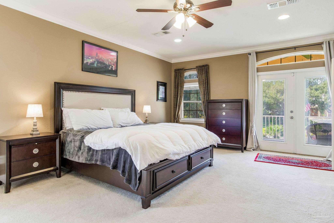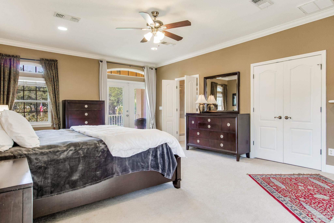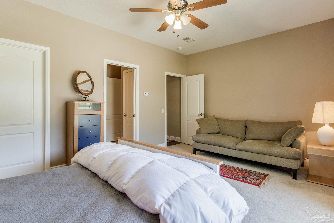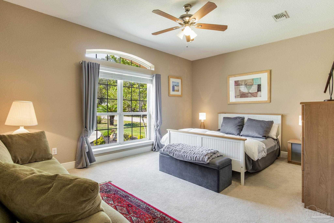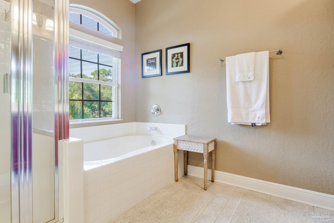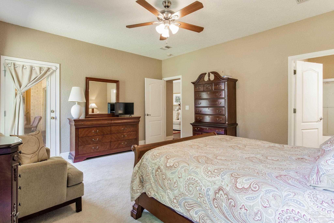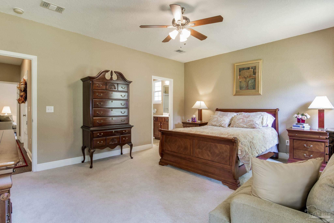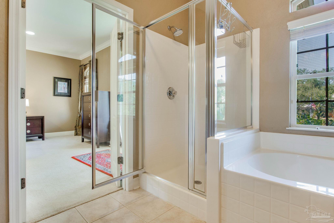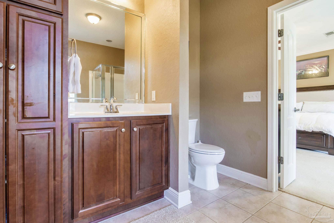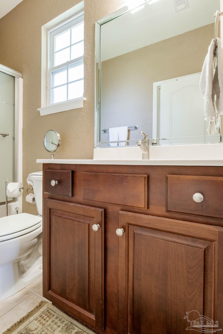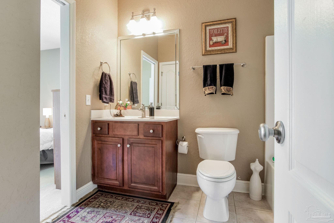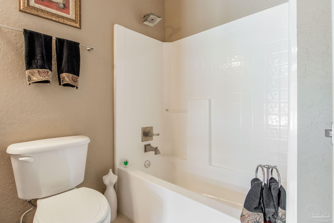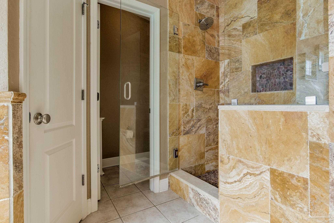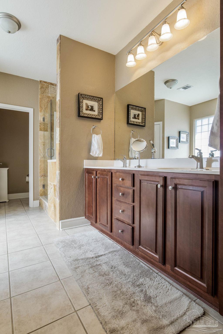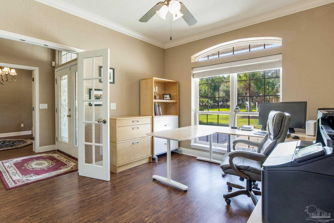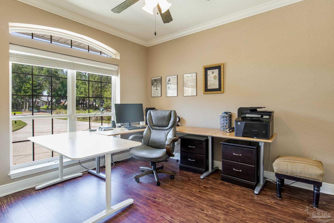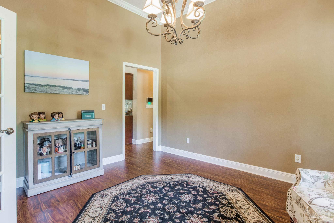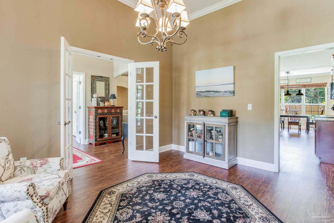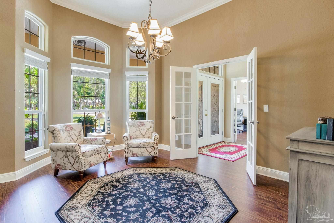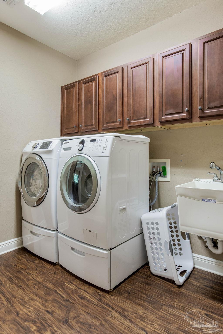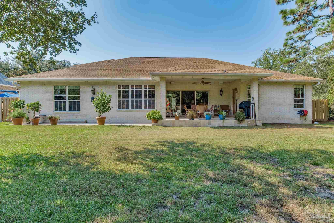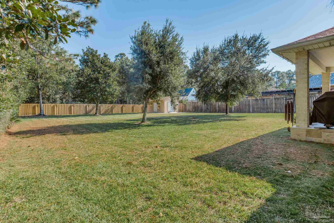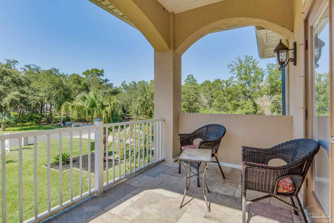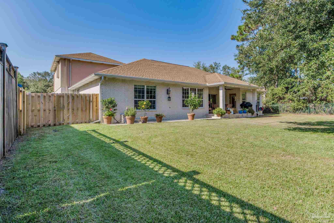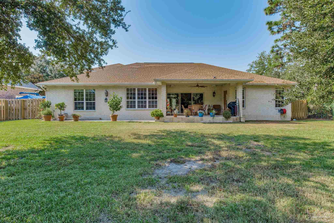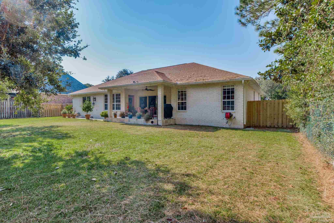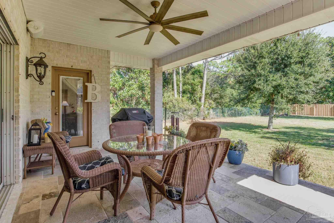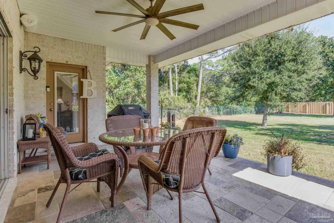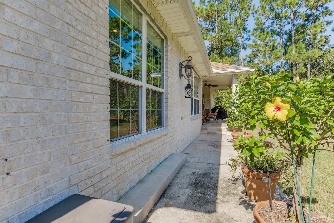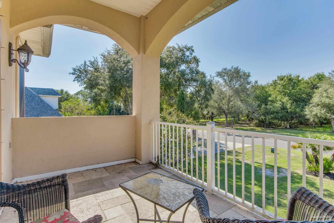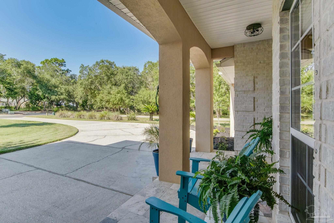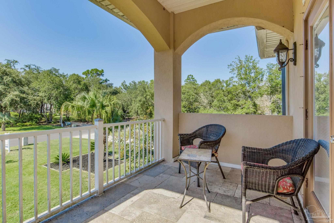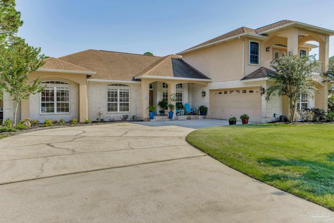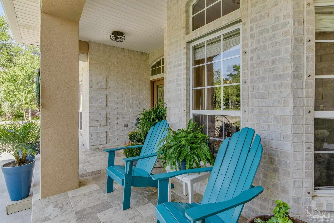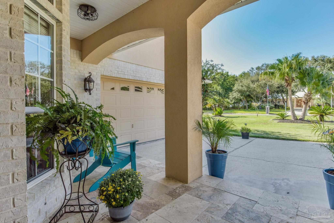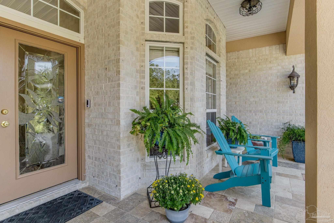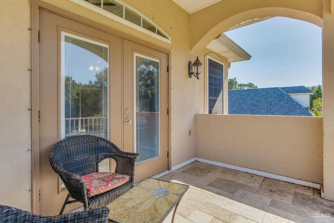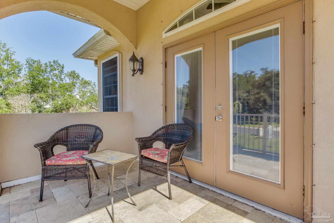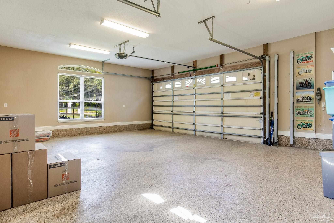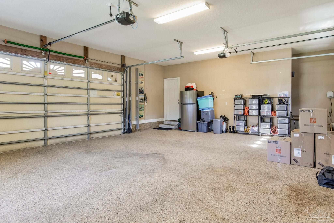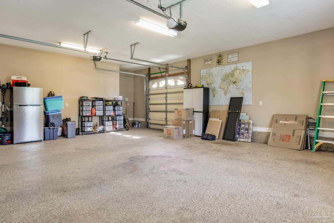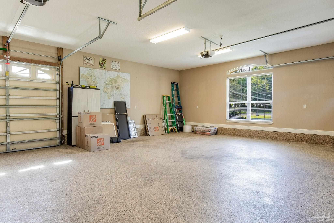$675,000 - 5291 Pale Moon Dr, Pensacola
- 4
- Bedrooms
- 4
- Baths
- 3,191
- SQ. Feet
- 0.5
- Acres
Welcome to your sun-soaked Florida oasis! This beautifully maintained 4-bedroom, 4-bathroom home offers 3,191 sq ft of luxury, perfect for both family life and entertaining. With two master suites—one on the first floor and an expansive second-floor master featuring a private balcony, breathtaking water views, electric fireplace, and walk-in closet—comfort and style are yours. The first-floor master has a large tub and double vanity for extra relaxation. Two additional bedrooms each have their own bathrooms, ensuring flexibility and privacy. The home office with double doors and a large closet is ideal for working from home. The chef’s kitchen features a double oven, microwave, and dishwasher (all less than 2 years old!) plus a massive walk-in pantry. Outside, enjoy a sprinkler system, hurricane shutters, a new fence, and a spacious two-car garage. Washer and dryer included. This stunning home truly has it all—schedule your showing today!Enjoy peace of mind with additional features like a sprinkler system for both the front and back yards, hurricane shutters stored in the back shed, and a new fence lining the back of the property. The washer and dryer will also convey with the home. Complete with a spacious two-car garage, this home has everything you need for a relaxed Florida lifestyle. Don’t miss out on this incredible opportunity—schedule your showing today!
Essential Information
-
- MLS® #:
- 653134
-
- Price:
- $675,000
-
- Bedrooms:
- 4
-
- Bathrooms:
- 4.00
-
- Full Baths:
- 4
-
- Square Footage:
- 3,191
-
- Acres:
- 0.50
-
- Year Built:
- 2007
-
- Type:
- Residential
-
- Sub-Type:
- Single Family Residence
-
- Style:
- Contemporary
-
- Status:
- Active
Community Information
-
- Address:
- 5291 Pale Moon Dr
-
- Subdivision:
- Perdido Bay Country Club Estates
-
- City:
- Pensacola
-
- County:
- Escambia
-
- State:
- FL
-
- Zip Code:
- 32507
Amenities
-
- Utilities:
- Cable Available
-
- Parking Spaces:
- 2
-
- Parking:
- 2 Car Garage, Oversized
-
- Garage Spaces:
- 2
-
- Has Pool:
- Yes
-
- Pool:
- None
Interior
-
- Interior Features:
- In-Law Floorplan
-
- Appliances:
- Electric Water Heater, Dryer, Washer, Dishwasher, Double Oven
-
- Heating:
- Multi Units, Central
-
- Cooling:
- Multi Units, Central Air, Ceiling Fan(s)
-
- Fireplace:
- Yes
-
- Fireplaces:
- Two or More, Electric
-
- # of Stories:
- 2
-
- Stories:
- Two
Exterior
-
- Exterior Features:
- Rain Gutters
-
- Lot Description:
- Near Golf Course
-
- Windows:
- Double Pane Windows
-
- Roof:
- Clay Tiles/Slate
-
- Foundation:
- Slab
School Information
-
- Elementary:
- Hellen Caro
-
- Middle:
- Bailey
-
- High:
- Escambia
Additional Information
-
- Zoning:
- Res Single
Listing Details
- Listing Office:
- Team Sandy Blanton Realty, Inc
