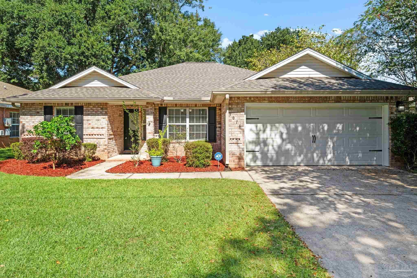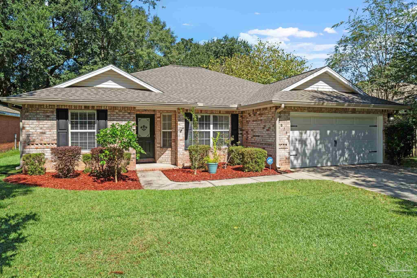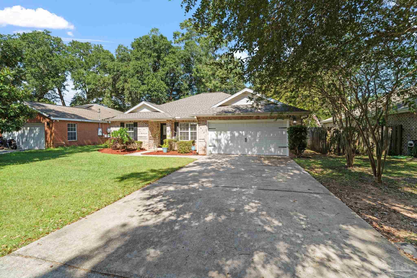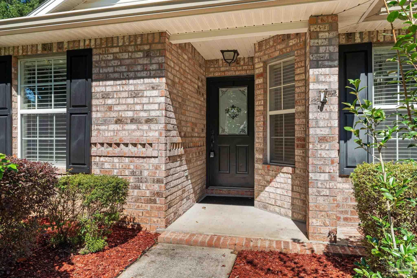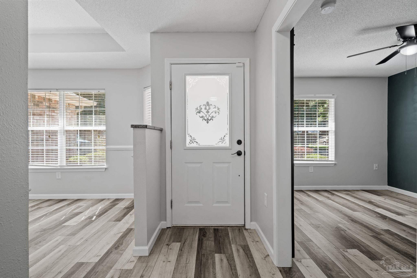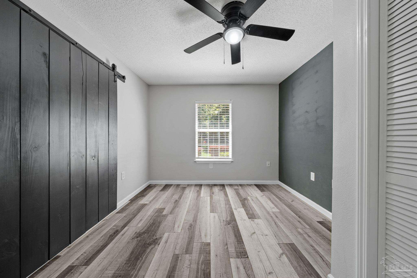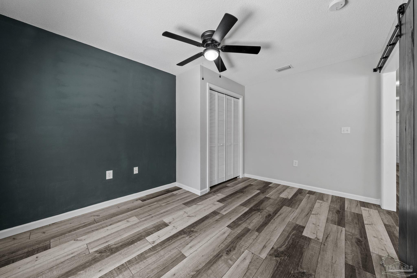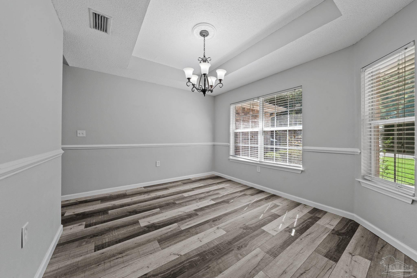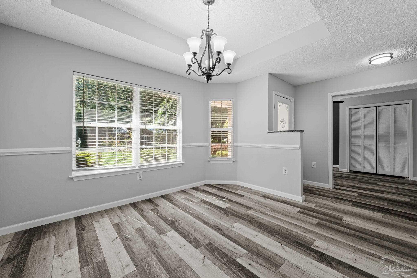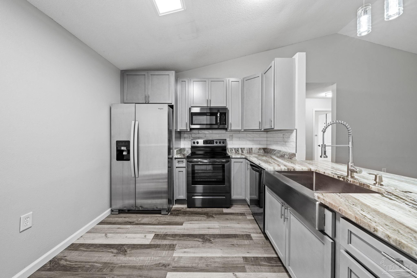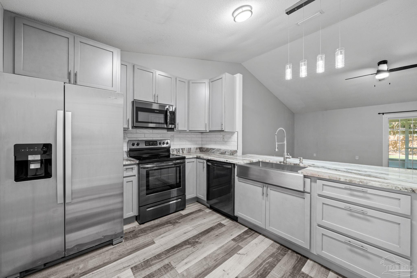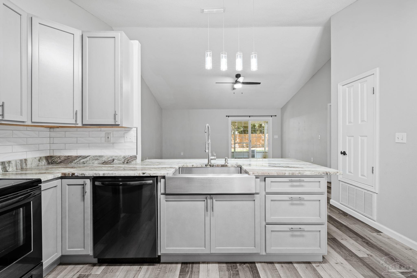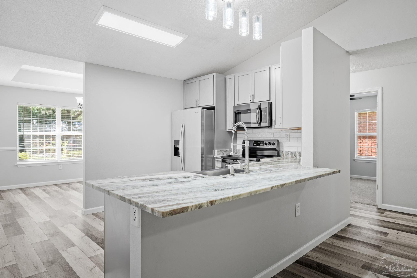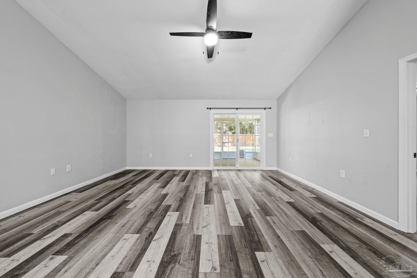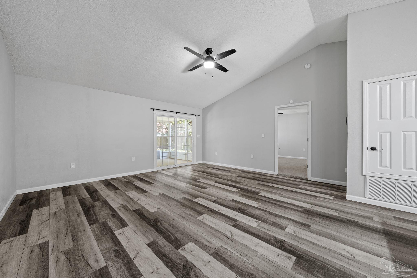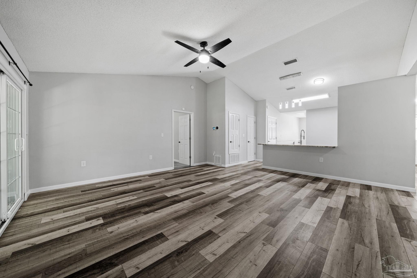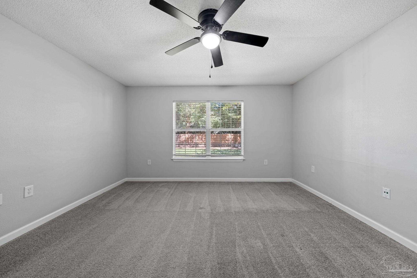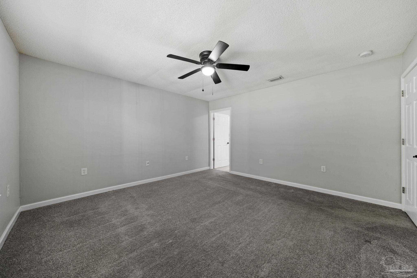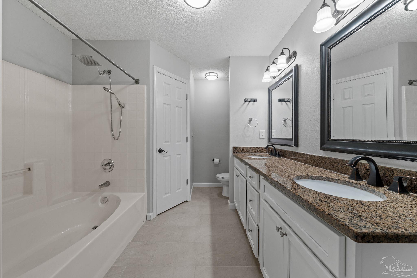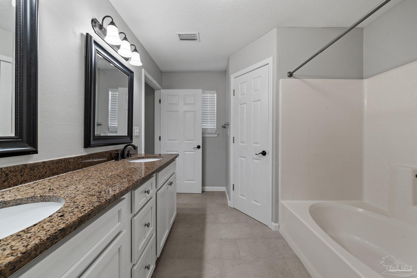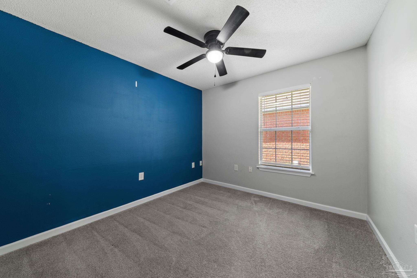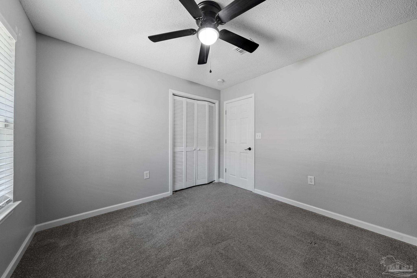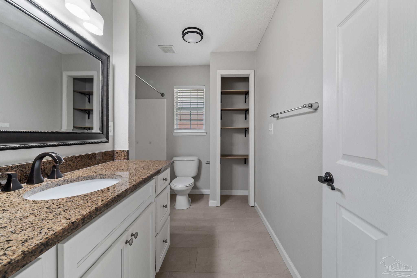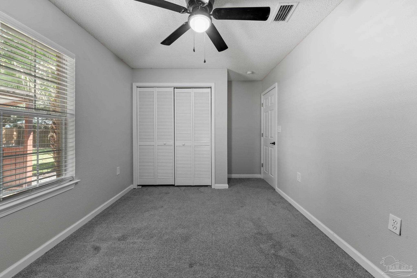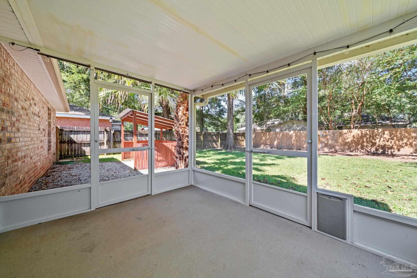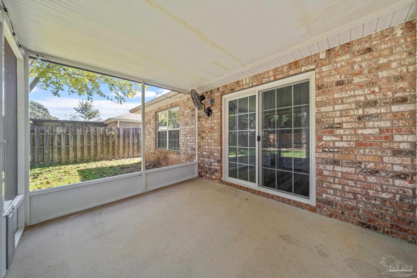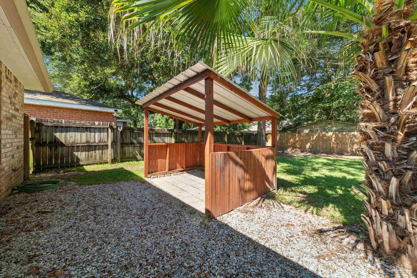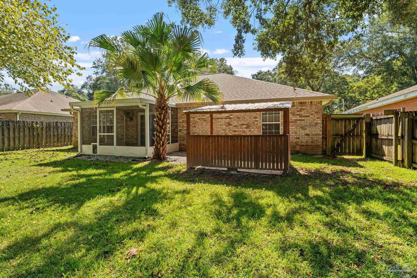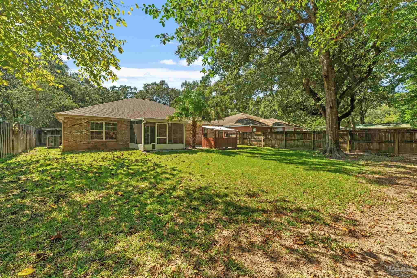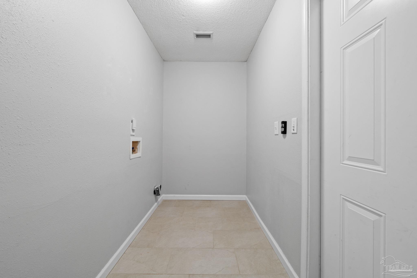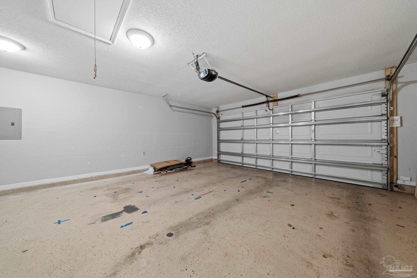$314,900 - 5016 Patterson Ln, Pace
- 4
- Bedrooms
- 2
- Baths
- 1,723
- SQ. Feet
- 0.33
- Acres
Tastefully updated and well maintained 4 bedroom and 2 bath home in Pace. This home offers modern amenities such as wood look LVP, Berber carpet, tile in wet areas, soft close cabinets in the kitchen, and granite countertops in both bathrooms and kitchen. Pulling up to the home, you are greeted with mature landscaping, a two car garage, and brick exterior. Stepping inside, the home offers updated lighting, formal dining room, front bedroom with barn door, and LVP throughout. In the kitchen, you will find tons of cabinet space and plenty of granite counterspace as well as a breakfast bar, pantry, and complete stainless steel appliance package. The remaining bedrooms are down the hall and the split floorplan provides the owner's suite on the opposite side of the home. Out back, you are greeted with a fully enclosed patio, spacious and privacy fenced backyard, and a custom BBQ shack. The owner's suite offers large walk-in closet, dual vanity, and tons of space. Additional features include a brand new roof in 2024!
Essential Information
-
- MLS® #:
- 653163
-
- Price:
- $314,900
-
- Bedrooms:
- 4
-
- Bathrooms:
- 2.00
-
- Full Baths:
- 2
-
- Square Footage:
- 1,723
-
- Acres:
- 0.33
-
- Year Built:
- 2006
-
- Type:
- Residential
-
- Sub-Type:
- Single Family Residence
-
- Style:
- Traditional
-
- Status:
- Active
Community Information
-
- Address:
- 5016 Patterson Ln
-
- Subdivision:
- None
-
- City:
- Pace
-
- County:
- Santa Rosa
-
- State:
- FL
-
- Zip Code:
- 32571
Amenities
-
- Parking Spaces:
- 2
-
- Parking:
- 2 Car Garage
-
- Garage Spaces:
- 2
-
- Has Pool:
- Yes
-
- Pool:
- None
Interior
-
- Appliances:
- Electric Water Heater
-
- Heating:
- Central
-
- Cooling:
- Central Air, Ceiling Fan(s)
-
- # of Stories:
- 1
-
- Stories:
- One
Exterior
-
- Exterior Features:
- Barbecue
-
- Lot Description:
- Interior Lot
-
- Windows:
- Double Pane Windows, Shutters
-
- Roof:
- Shingle
-
- Foundation:
- Slab
School Information
-
- Elementary:
- Pea Ridge
-
- Middle:
- Avalon
-
- High:
- Pace
Additional Information
-
- Zoning:
- Res Single
Listing Details
- Listing Office:
- Levin Rinke Realty
