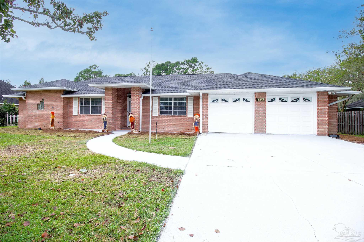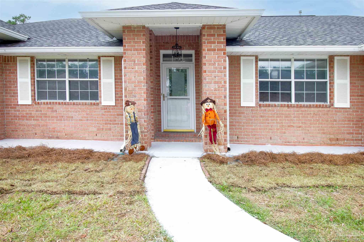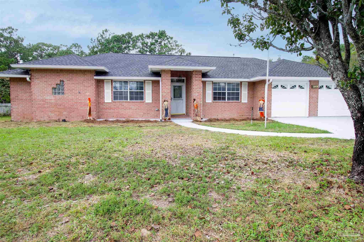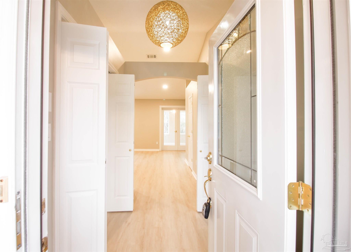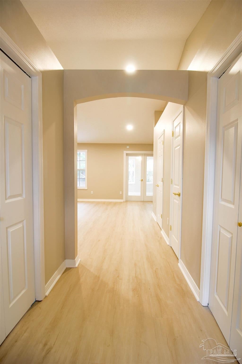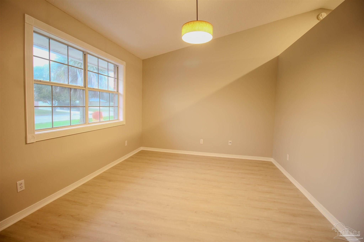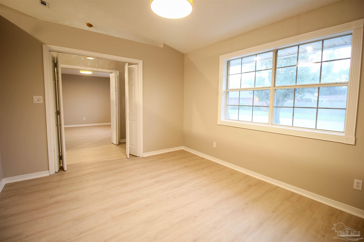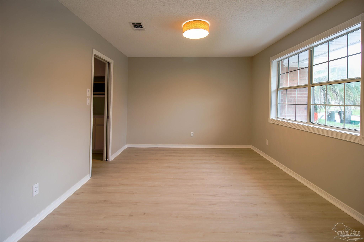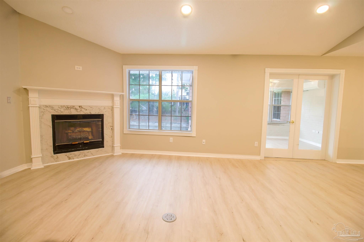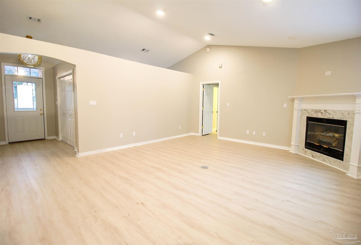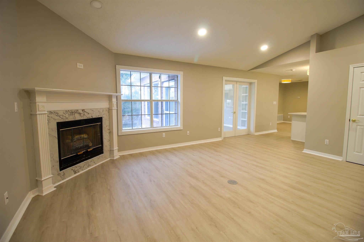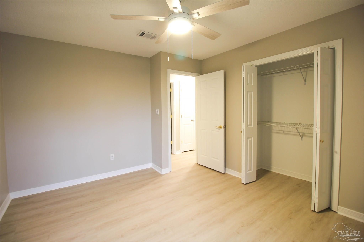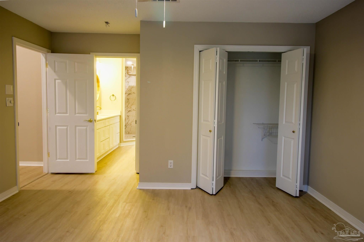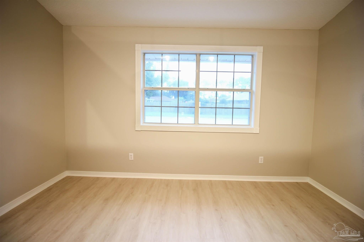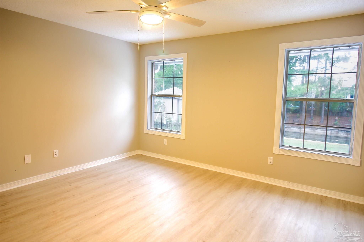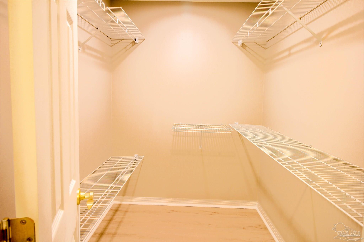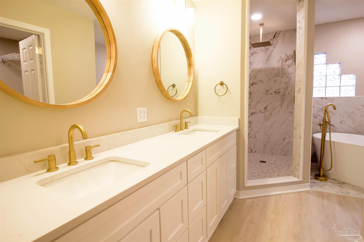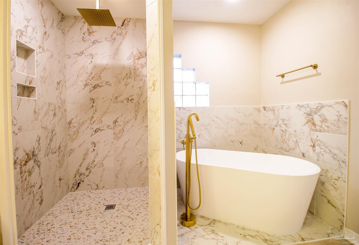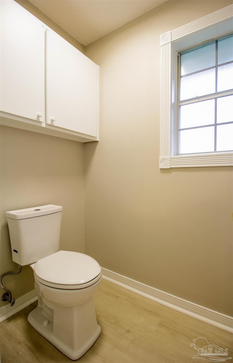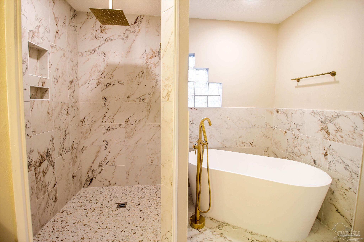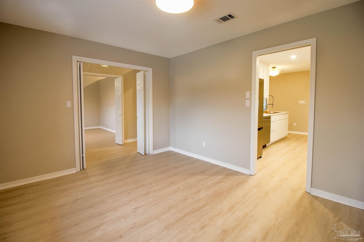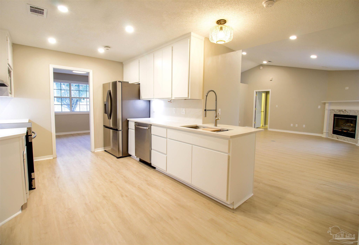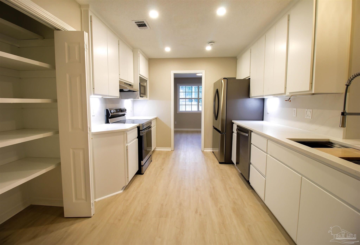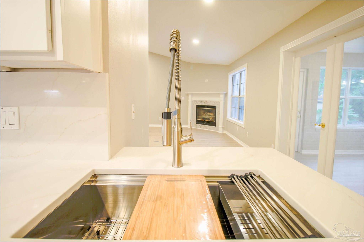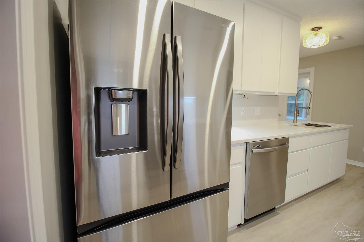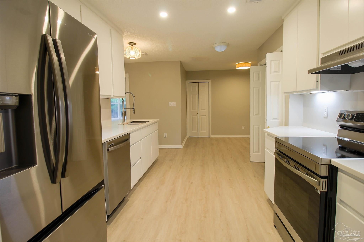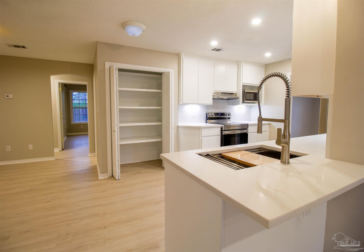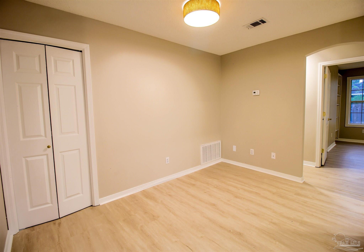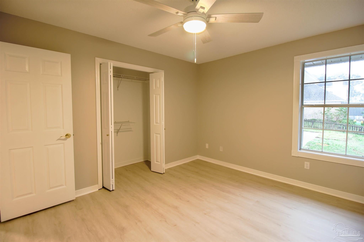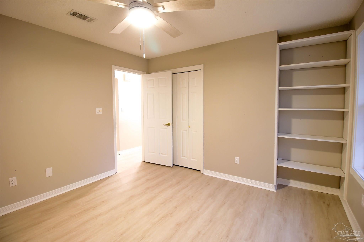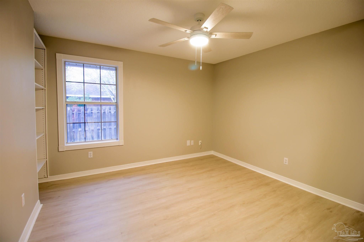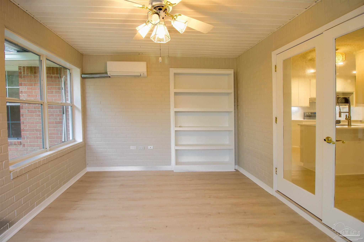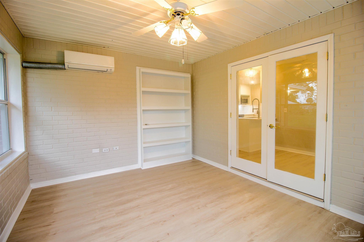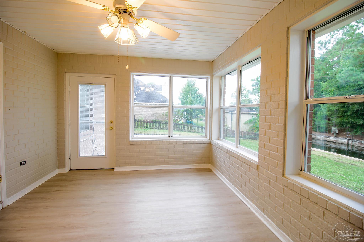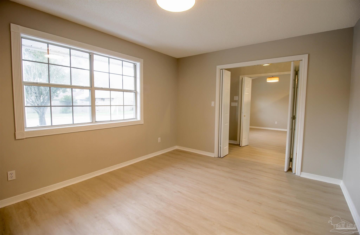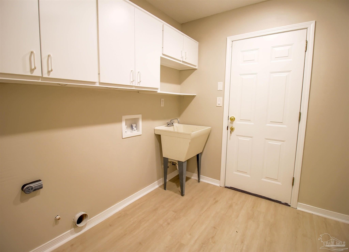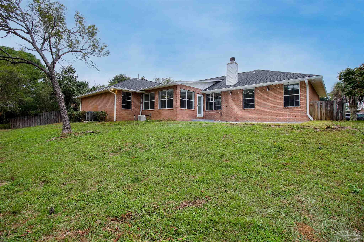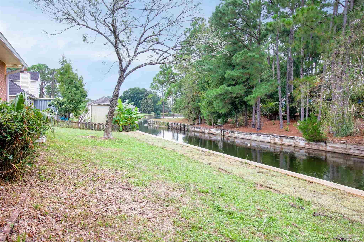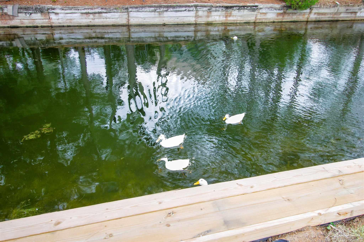$424,000 - 529 Long Lake Dr, Pensacola
- 4
- Bedrooms
- 2½
- Baths
- 2,498
- SQ. Feet
- 0.26
- Acres
Custom 4-bedroom 2.5-bathroom split floor plan waterfront property, just minutes from the Naval hospital and commissary. This Newly remodeled home features, new LVP flooring throughout, a relaxing fireplace in the great room. A customed designed walk-in shower, free-standing tub, and 72 in his and hers vanity in the master bedroom. Newly installed can lights to aluminate the newly installed cabinets and counter tops in the kitchen. Out back enjoy the ducks playing in the canal on their way to Lake Charlene, from either your climate-controlled Florida room or your outside patio grilling area.
Essential Information
-
- MLS® #:
- 653468
-
- Price:
- $424,000
-
- Bedrooms:
- 4
-
- Bathrooms:
- 2.50
-
- Full Baths:
- 2
-
- Square Footage:
- 2,498
-
- Acres:
- 0.26
-
- Year Built:
- 1993
-
- Type:
- Residential
-
- Sub-Type:
- Single Family Residence
-
- Style:
- Cottage
-
- Status:
- Active
Community Information
-
- Address:
- 529 Long Lake Dr
-
- Subdivision:
- Lake Charlene E
-
- City:
- Pensacola
-
- County:
- Escambia
-
- State:
- FL
-
- Zip Code:
- 32506
Amenities
-
- Utilities:
- Underground Utilities
-
- Parking Spaces:
- 2
-
- Parking:
- 2 Car Garage
-
- Garage Spaces:
- 2
-
- View:
- Canal
-
- Is Waterfront:
- Yes
-
- Waterfront:
- Canal Front, Waterfront, Natural
-
- Has Pool:
- Yes
-
- Pool:
- None
Interior
-
- Interior Features:
- High Ceilings, Walk-In Closet(s), Bonus Room, Office/Study
-
- Appliances:
- Water Heater, Electric Water Heater, Dishwasher, Microwave, Refrigerator, ENERGY STAR Qualified Dishwasher, ENERGY STAR Qualified Refrigerator, ENERGY STAR Qualified Appliances, ENERGY STAR Qualified Water Heater
-
- Heating:
- Central, Fireplace(s)
-
- Cooling:
- Central Air, Ceiling Fan(s), ENERGY STAR Qualified Equipment
-
- Fireplace:
- Yes
-
- # of Stories:
- 1
-
- Stories:
- One
Exterior
-
- Exterior Features:
- Sprinkler
-
- Lot Description:
- Central Access
-
- Windows:
- Double Pane Windows, ENERGY STAR Qualified Skylight
-
- Roof:
- Composition
-
- Foundation:
- Slab
School Information
-
- Elementary:
- Myrtle Grove
-
- Middle:
- Warrington
-
- High:
- Escambia
Additional Information
-
- Zoning:
- Res Single
Listing Details
- Listing Office:
- Better Homes And Gardens Real Estate Main Street Properties
