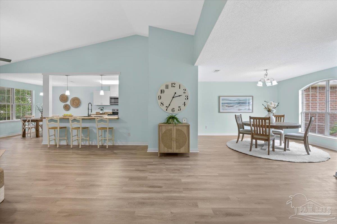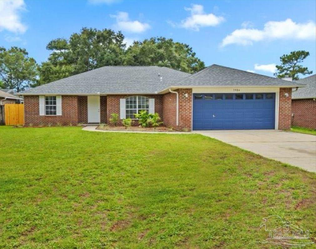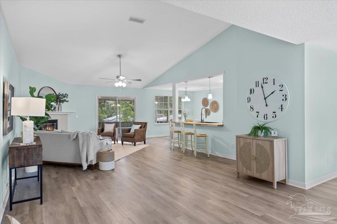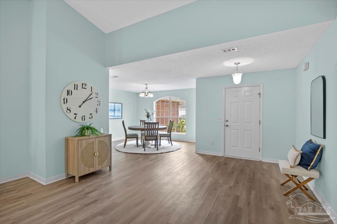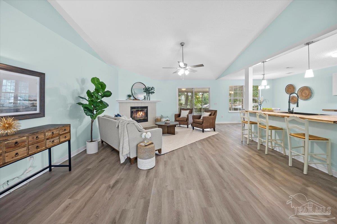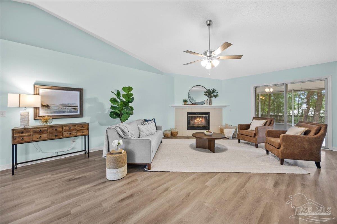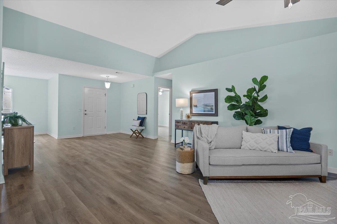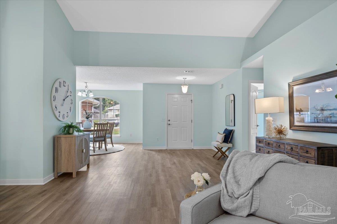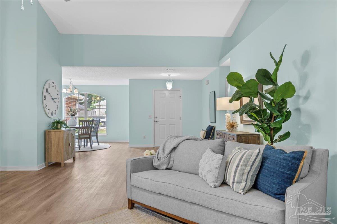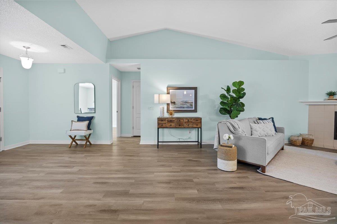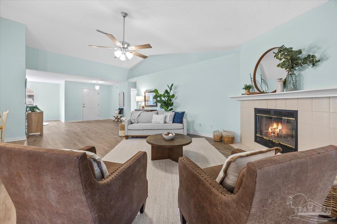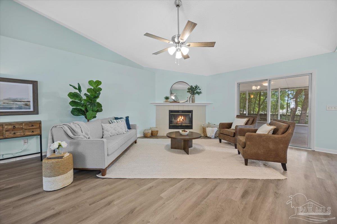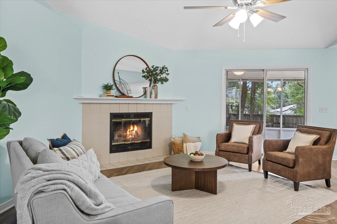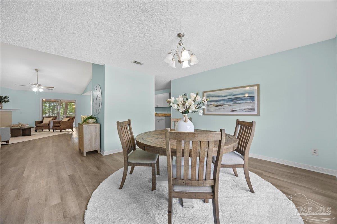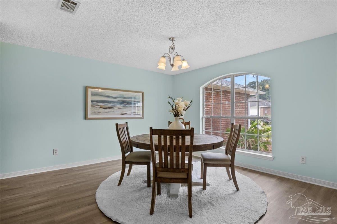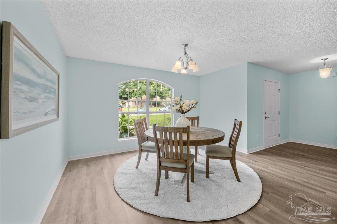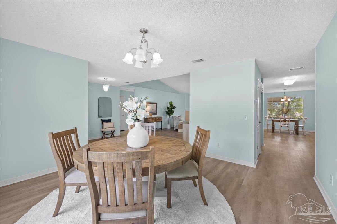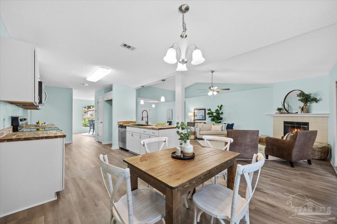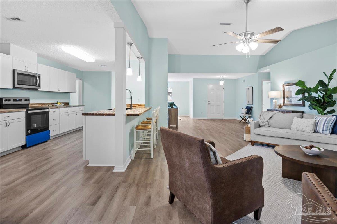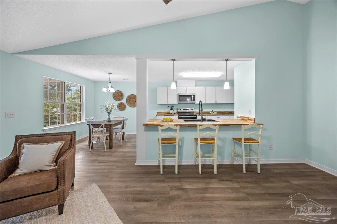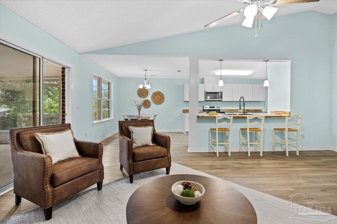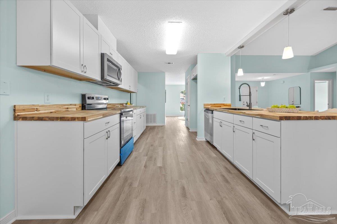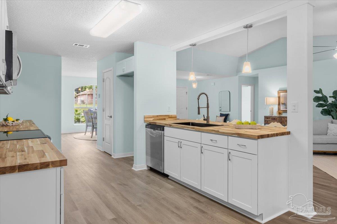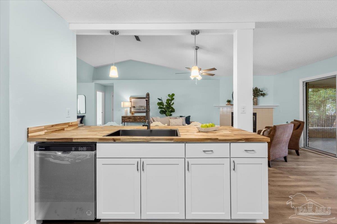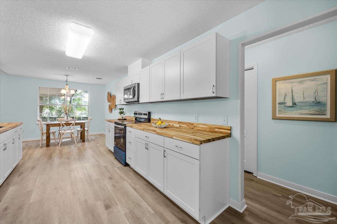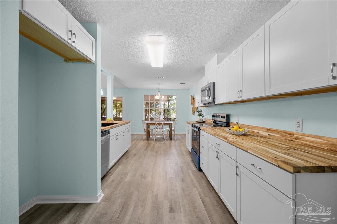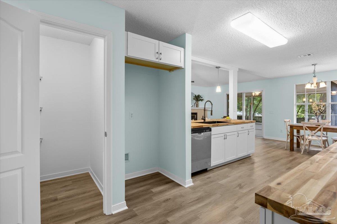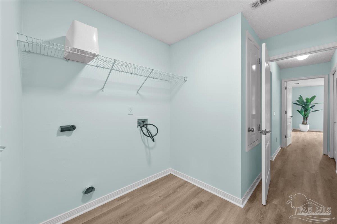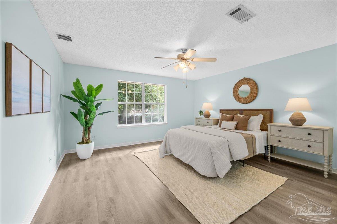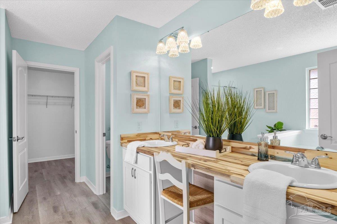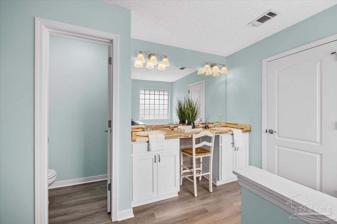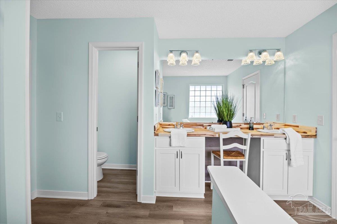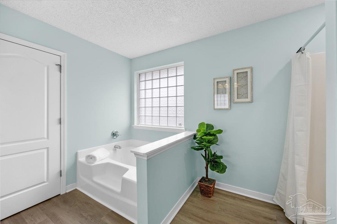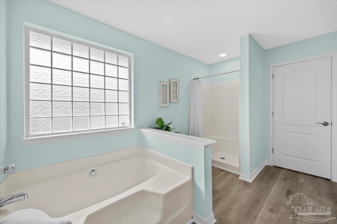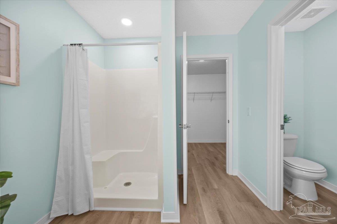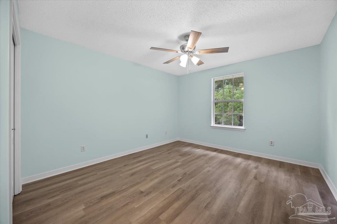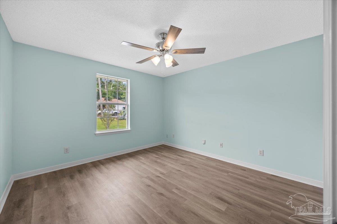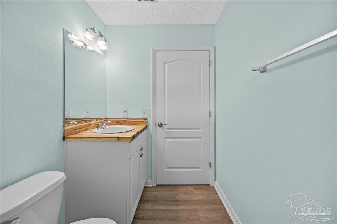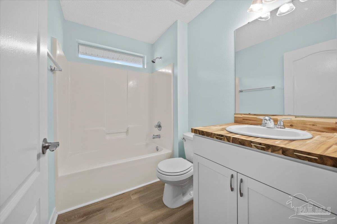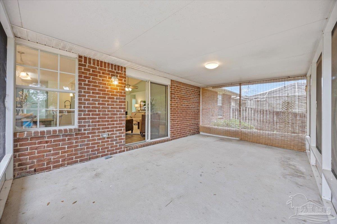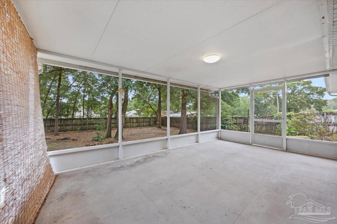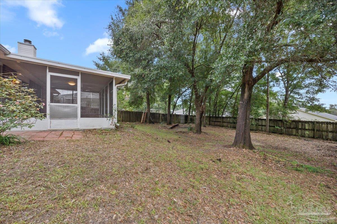$325,000 - 5984 Ashton Woods Cir, Milton
- 3
- Bedrooms
- 2
- Baths
- 2,103
- SQ. Feet
- 0.25
- Acres
**Ask About All the Current Incentives**Choose Your Fridge and Tile for Kitchen Back Splash** This Charming Four Sided Brick Home is Completely Updated and in a Very Sought After Neighborhood! Step inside this 2100 sqft split floor plan that is evenly distributed between the living room, dining areas, galley kitchen and bedrooms. Walk through the large master suite and into the bathroom with a double vanity, walk in shower, soaking tub and HUGE closet! New cabinets, counter tops, appliances, sinks, LPV flooring, paint, roof was done this year and HVAC was done in 2022. All of this with the added screened in porch perfect for BBQs, 2 car garage and big back yard with plenty of shade. Before you buy your next home, make sure you come and take a look. Showings are available likely even if short notice!
Essential Information
-
- MLS® #:
- 653492
-
- Price:
- $325,000
-
- Bedrooms:
- 3
-
- Bathrooms:
- 2.00
-
- Full Baths:
- 2
-
- Square Footage:
- 2,103
-
- Acres:
- 0.25
-
- Year Built:
- 2006
-
- Type:
- Residential
-
- Sub-Type:
- Single Family Residence
-
- Style:
- Craftsman
-
- Status:
- Active
Community Information
-
- Address:
- 5984 Ashton Woods Cir
-
- Subdivision:
- Ashton Woods
-
- City:
- Milton
-
- County:
- Santa Rosa
-
- State:
- FL
-
- Zip Code:
- 32570
Amenities
-
- Parking Spaces:
- 2
-
- Parking:
- 2 Car Garage
-
- Garage Spaces:
- 2
-
- Has Pool:
- Yes
-
- Pool:
- None
Interior
-
- Appliances:
- Electric Water Heater
-
- Heating:
- Central
-
- Cooling:
- Central Air, Ceiling Fan(s)
-
- # of Stories:
- 1
-
- Stories:
- One
Exterior
-
- Lot Description:
- Central Access
-
- Windows:
- Double Pane Windows
-
- Roof:
- Shingle, Hip
-
- Foundation:
- Slab
School Information
-
- Elementary:
- Berryhill
-
- Middle:
- R. Hobbs
-
- High:
- Milton
Additional Information
-
- Zoning:
- Res Single
Listing Details
- Listing Office:
- Janet Coulter Realty
