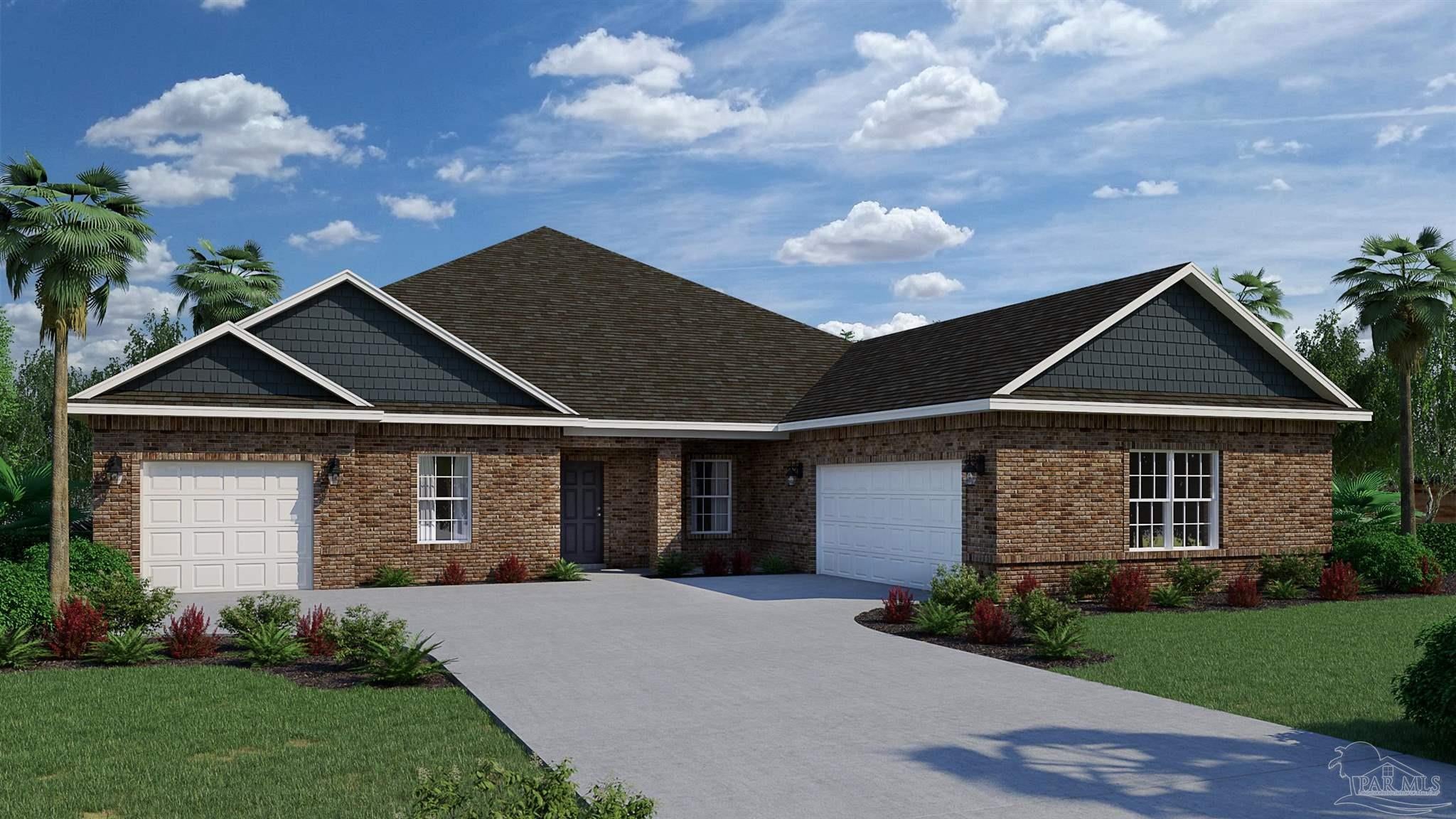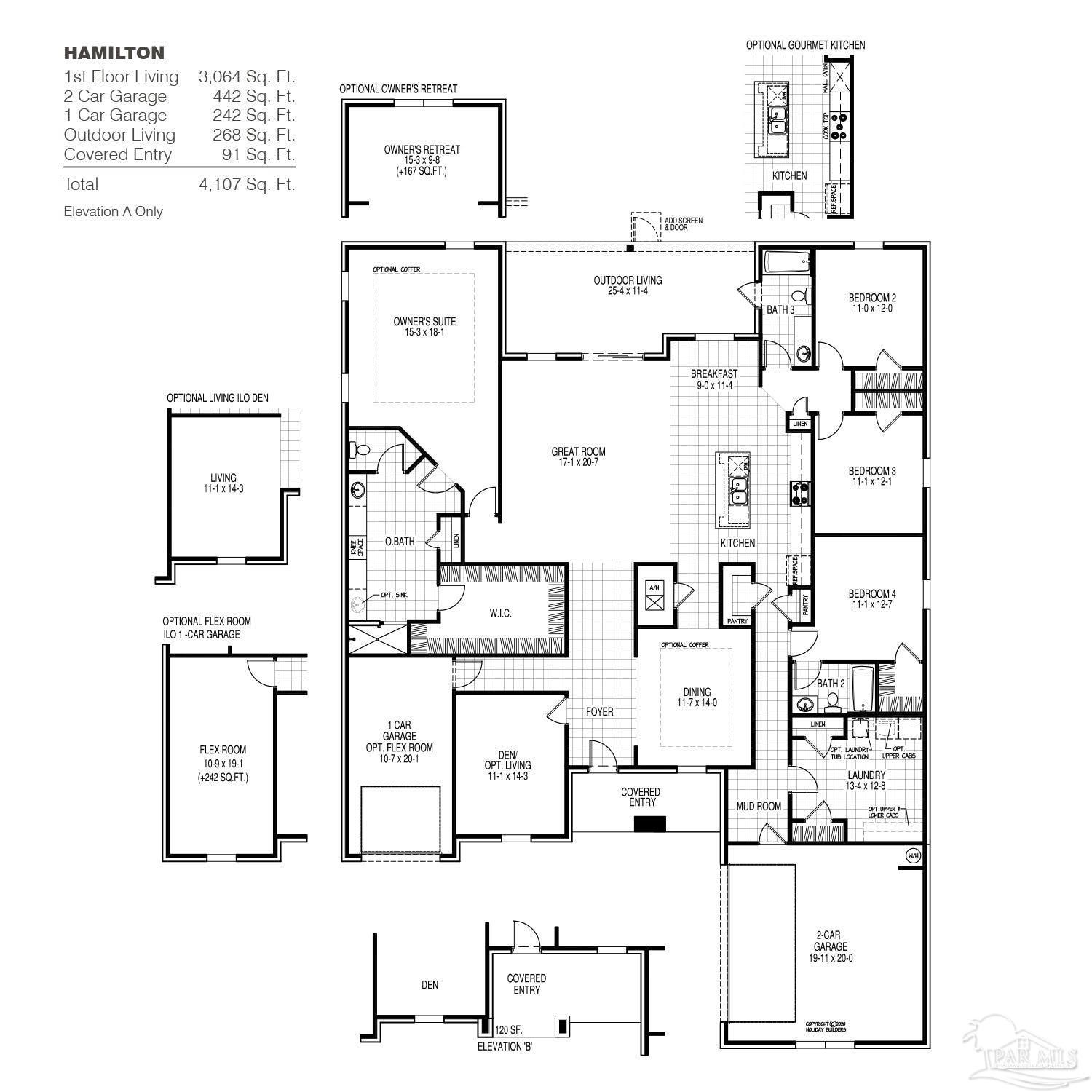$508,622 - 5041 Sanborn Dr, Milton
- 4
- Bedrooms
- 3
- Baths
- 3,064
- SQ. Feet
- 0.51
- Acres
CALL ABOUT SPECIAL INTERTEST RATE OR $15,000 IN FLEX CASH buyer MUST use Coastal Loans and preferred title. Contracts must be written between 11/12 - 11/30/24. Not available on all homes. Other restrictions apply. Your newly purchased Hamilton floorplan was a no brainer with all your new space of four bedrooms and three bathrooms including a formal living and formal dining. As we walk into your home, we are welcomed by a formal living to one side and a formal dining to the other. There is a nice long hallway by the formal living perfect for your nice artwork or family photos that leads to your 1 car garage. As we continue to your main living area, you are greeted to the open concept of your oversized great room, breakfast nook and kitchen only from your dreams. Speaking of your dreams, when we talk about your new owner’s suite, you won’t believe the size of it till you lay your eyes on it. The spare bedrooms are all privately located on the other side of the home. Usually, laundry rooms are places of nightmares, but once you lay your eyes on this laundry room you will not want to leave. Your new laundry room is not only extremely oversized but also includes a 2 linen closets. It is conveniently located off the mud room that has a door to your other garage which is 2 big enough to fit 2 cars! Your new home includes every space you ever need and creates new ones you didn’t even know you did!
Essential Information
-
- MLS® #:
- 653545
-
- Price:
- $508,622
-
- Bedrooms:
- 4
-
- Bathrooms:
- 3.00
-
- Full Baths:
- 3
-
- Square Footage:
- 3,064
-
- Acres:
- 0.51
-
- Year Built:
- 2024
-
- Type:
- Residential
-
- Sub-Type:
- Single Family Residence
-
- Style:
- Contemporary
-
- Status:
- Active
Community Information
-
- Address:
- 5041 Sanborn Dr
-
- Subdivision:
- None
-
- City:
- Milton
-
- County:
- Santa Rosa
-
- State:
- FL
-
- Zip Code:
- 32570
Amenities
-
- Utilities:
- Cable Available, Underground Utilities
-
- Parking Spaces:
- 3
-
- Parking:
- 3 Car Garage, Garage Door Opener
-
- Garage Spaces:
- 3
-
- Has Pool:
- Yes
-
- Pool:
- None
Interior
-
- Interior Features:
- Baseboards, High Ceilings, Recessed Lighting, Walk-In Closet(s)
-
- Appliances:
- Electric Water Heater, Dishwasher, Microwave, Self Cleaning Oven, ENERGY STAR Qualified Dishwasher, ENERGY STAR Qualified Appliances, ENERGY STAR Qualified Water Heater
-
- Heating:
- Central, ENERGY STAR Qualified Equipment
-
- Cooling:
- Central Air, ENERGY STAR Qualified Equipment, ENERGY STAR Qualified Wall/Window Unit(s)
-
- # of Stories:
- 1
-
- Stories:
- One
Exterior
-
- Lot Description:
- Central Access
-
- Windows:
- Shutters
-
- Roof:
- Shingle
-
- Foundation:
- Slab
School Information
-
- Elementary:
- Berryhill
-
- Middle:
- R. Hobbs
-
- High:
- Milton
Additional Information
-
- Zoning:
- Res Single
Listing Details
- Listing Office:
- Holiday Builders Of The Gulf Coast, Llc

