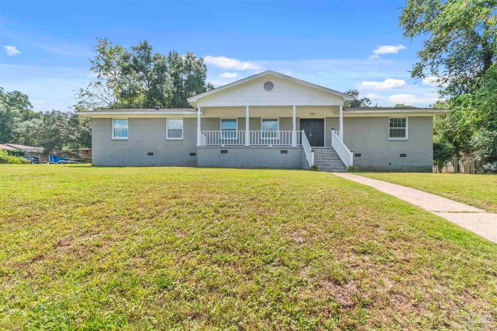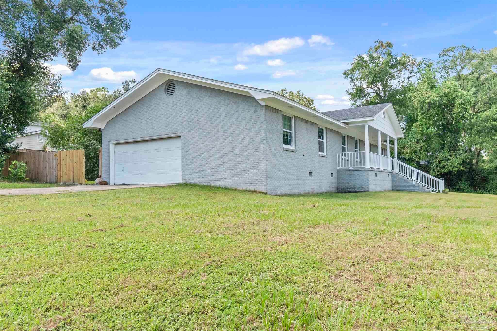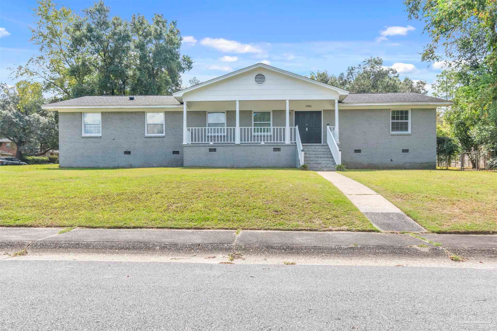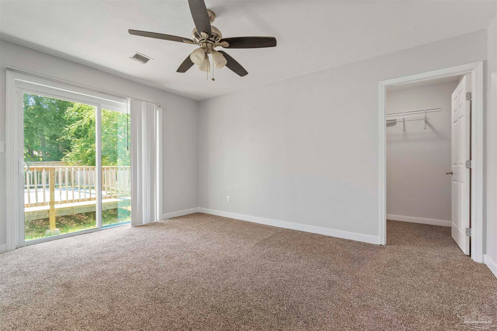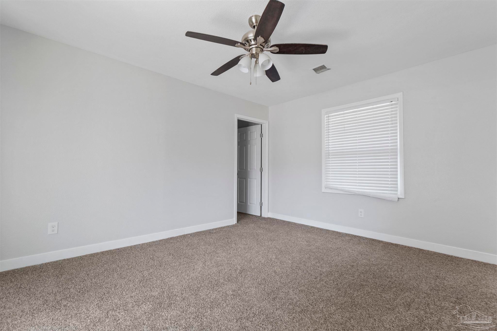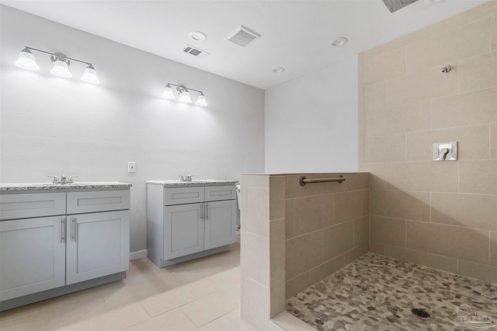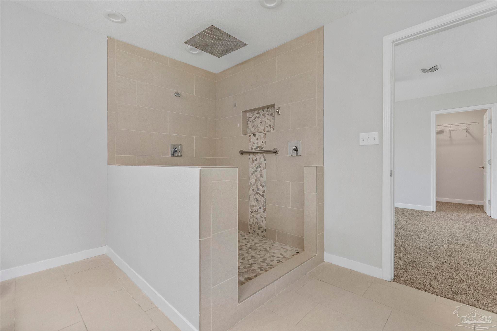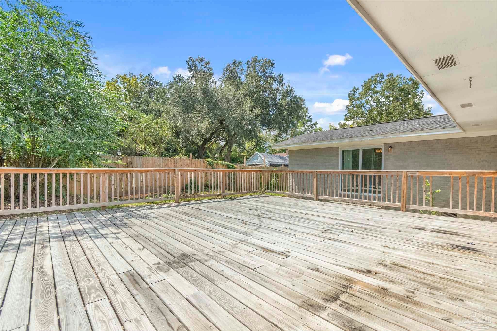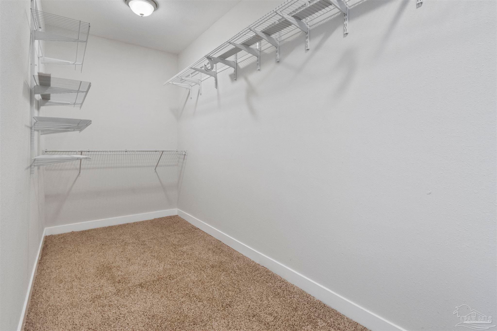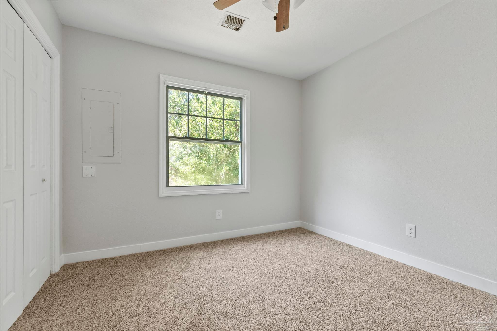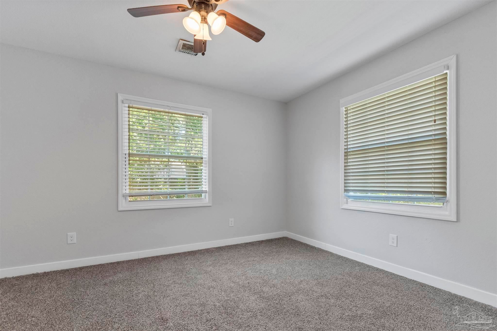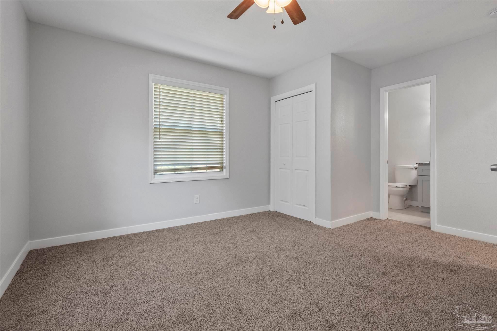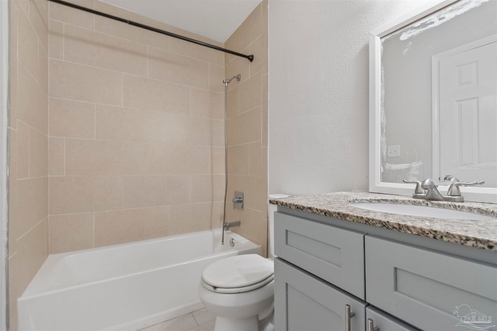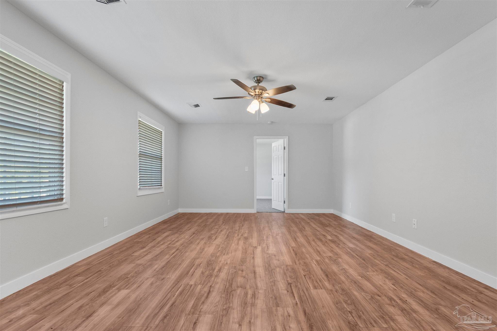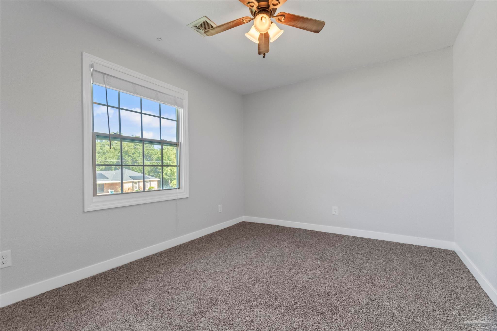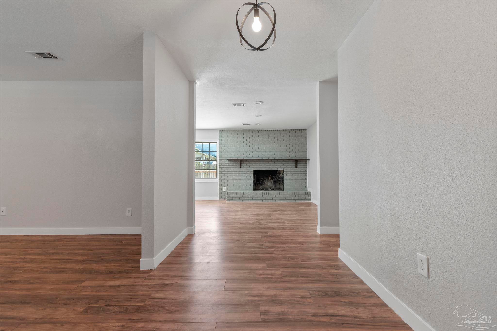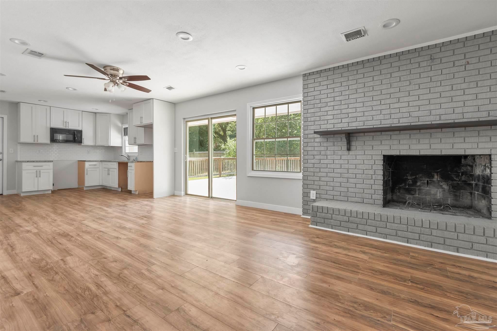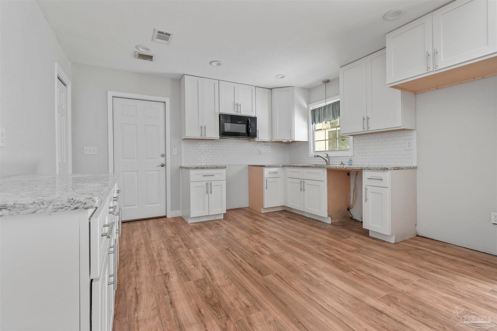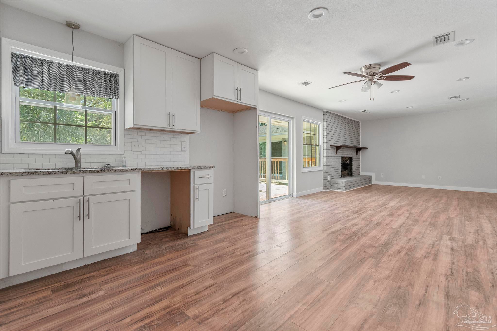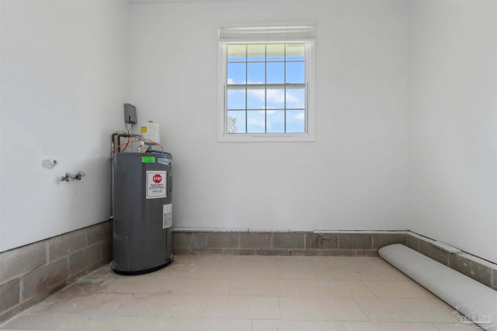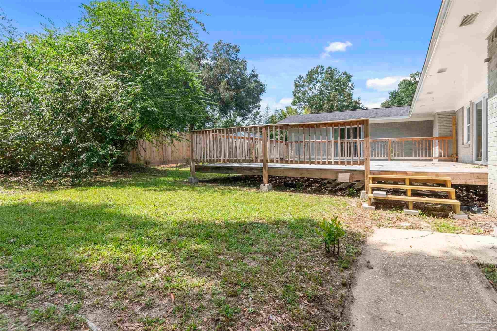$329,900 - 9766 Pickwood Dr, Pensacola
- 4
- Bedrooms
- 2
- Baths
- 2,799
- SQ. Feet
- 1969
- Year Built
Great Curb Appeal & Corner Lot. The home has new carpet in the bedrooms. The extra large foyer leads to a formal living room on the left, and through that living room, there is one bedroom. Continuing through the foyer you land into to an open area with the kitchen and family room featuring wood burning fireplace, and sliding doors that lead to an open backyard patio. On the left side of kitchen is access to a two car garage with indoor laundry/work room. The large kitchen is ready for your personal design. Continuing down a hallway to the right side of the home, you will find two additional bedrooms, and a full guest bath which is accessible from the hallway, or directly from one of the bedrooms. At the end of the hallway, you will find privacy and seclusion in the master suite which features plenty of natural light through its sliding doors which face the back yard. This spacious double vanity suite featuring a large walk in closet and large walk in shower.
Essential Information
-
- MLS® #:
- 653683
-
- Price:
- $329,900
-
- Bedrooms:
- 4
-
- Bathrooms:
- 2.00
-
- Full Baths:
- 2
-
- Square Footage:
- 2,799
-
- Acres:
- 0.00
-
- Year Built:
- 1969
-
- Type:
- Residential
-
- Sub-Type:
- Single Family Residence
-
- Style:
- Ranch
-
- Status:
- Active
Community Information
-
- Address:
- 9766 Pickwood Dr
-
- Subdivision:
- Carrollwood
-
- City:
- Pensacola
-
- County:
- Escambia
-
- State:
- FL
-
- Zip Code:
- 32514
Amenities
-
- Parking Spaces:
- 2
-
- Parking:
- 2 Car Garage
-
- Garage Spaces:
- 2
-
- Has Pool:
- Yes
-
- Pool:
- None
Interior
-
- Interior Features:
- Walk-In Closet(s)
-
- Appliances:
- Electric Water Heater
-
- Heating:
- Central, Fireplace(s)
-
- Cooling:
- Central Air, Ceiling Fan(s)
-
- Fireplace:
- Yes
-
- # of Stories:
- 1
-
- Stories:
- One
Exterior
-
- Lot Description:
- Corner Lot
-
- Windows:
- Some Blinds
-
- Roof:
- Shingle
-
- Foundation:
- Slab
School Information
-
- Elementary:
- Mcarthur
-
- Middle:
- Ferry Pass
-
- High:
- Tate
Additional Information
-
- Zoning:
- Res Single
Listing Details
- Listing Office:
- Realty Hub
