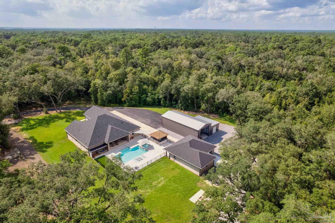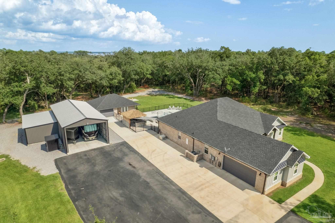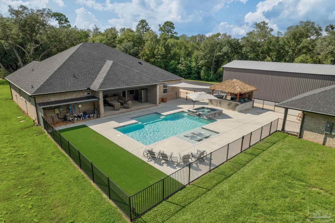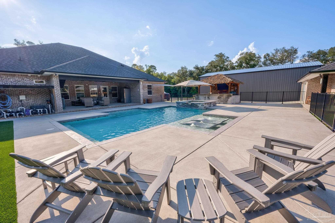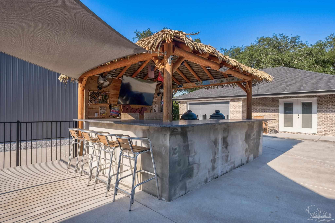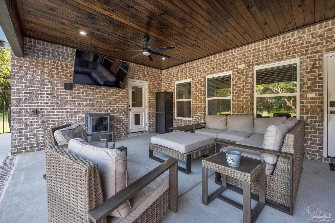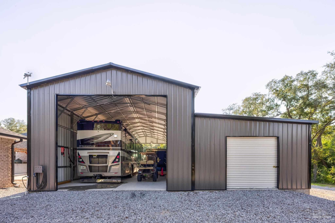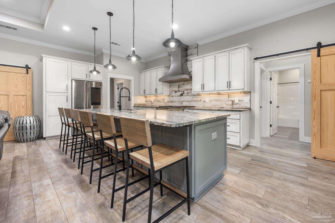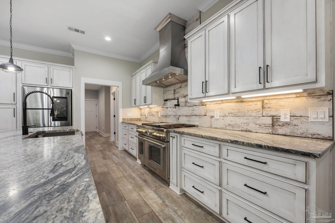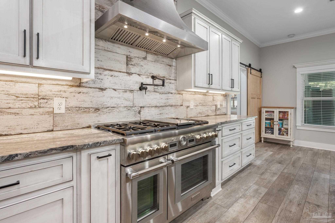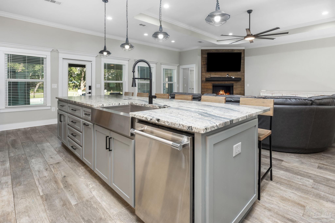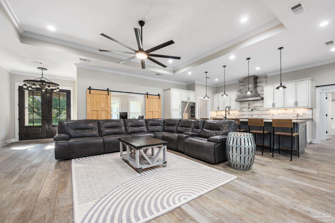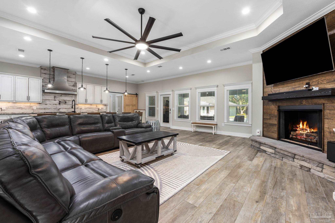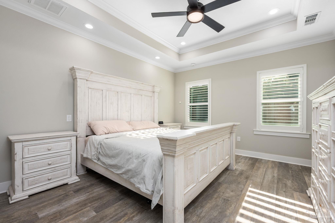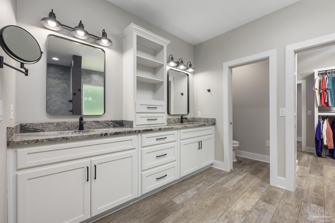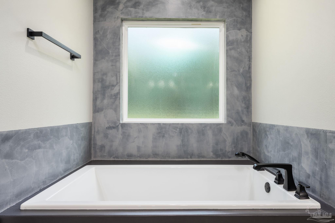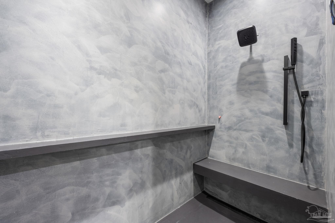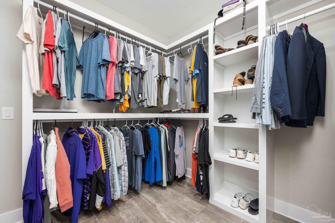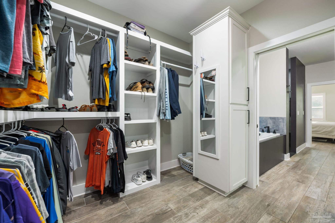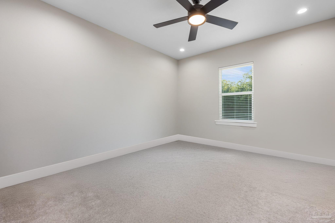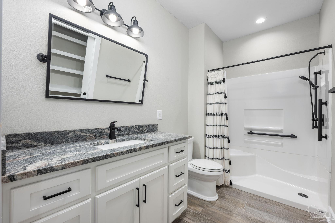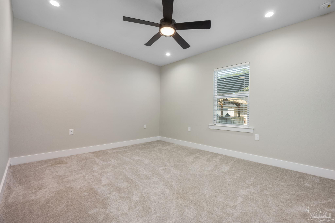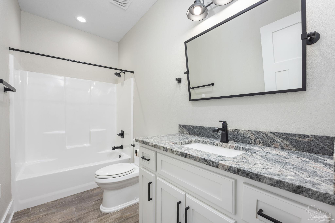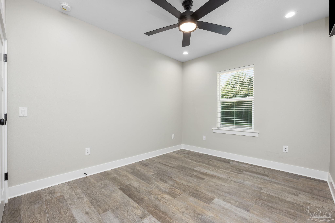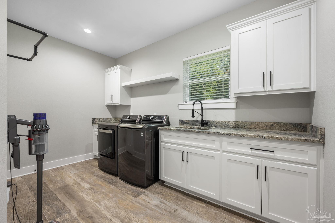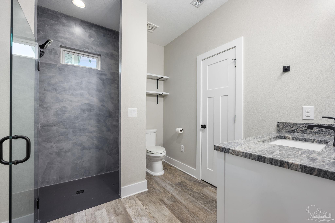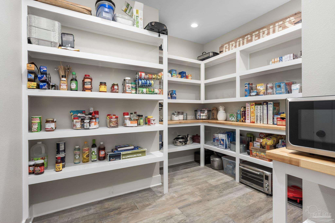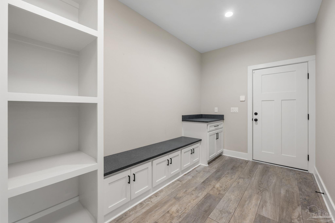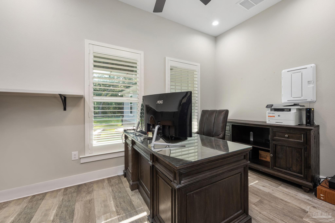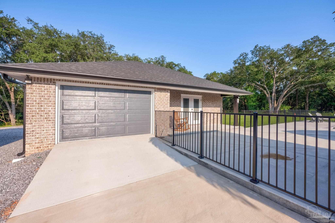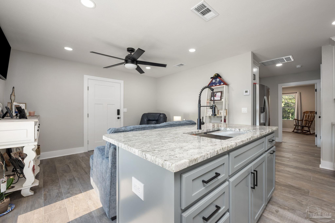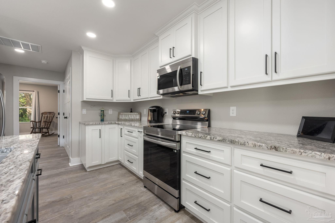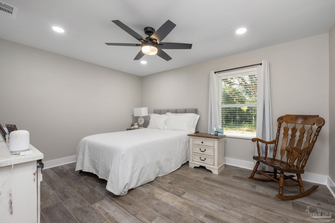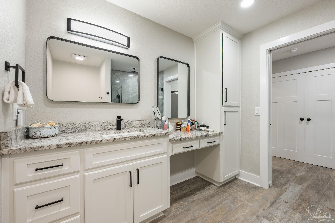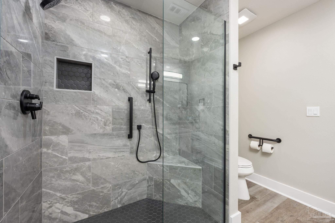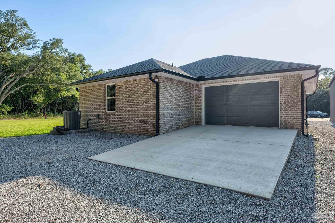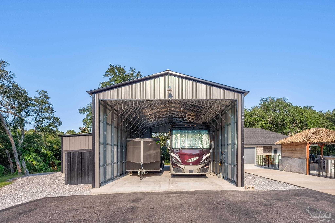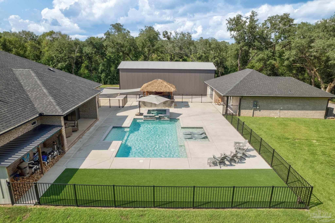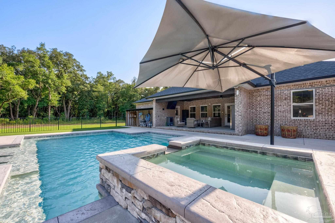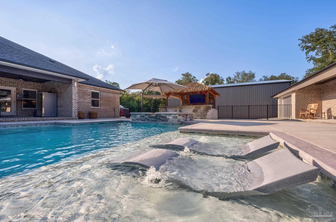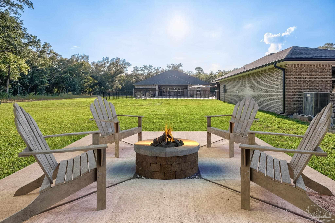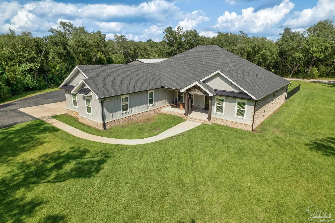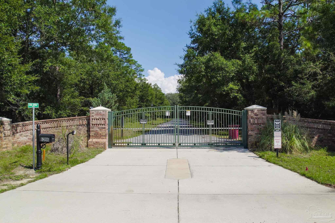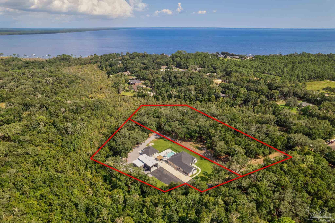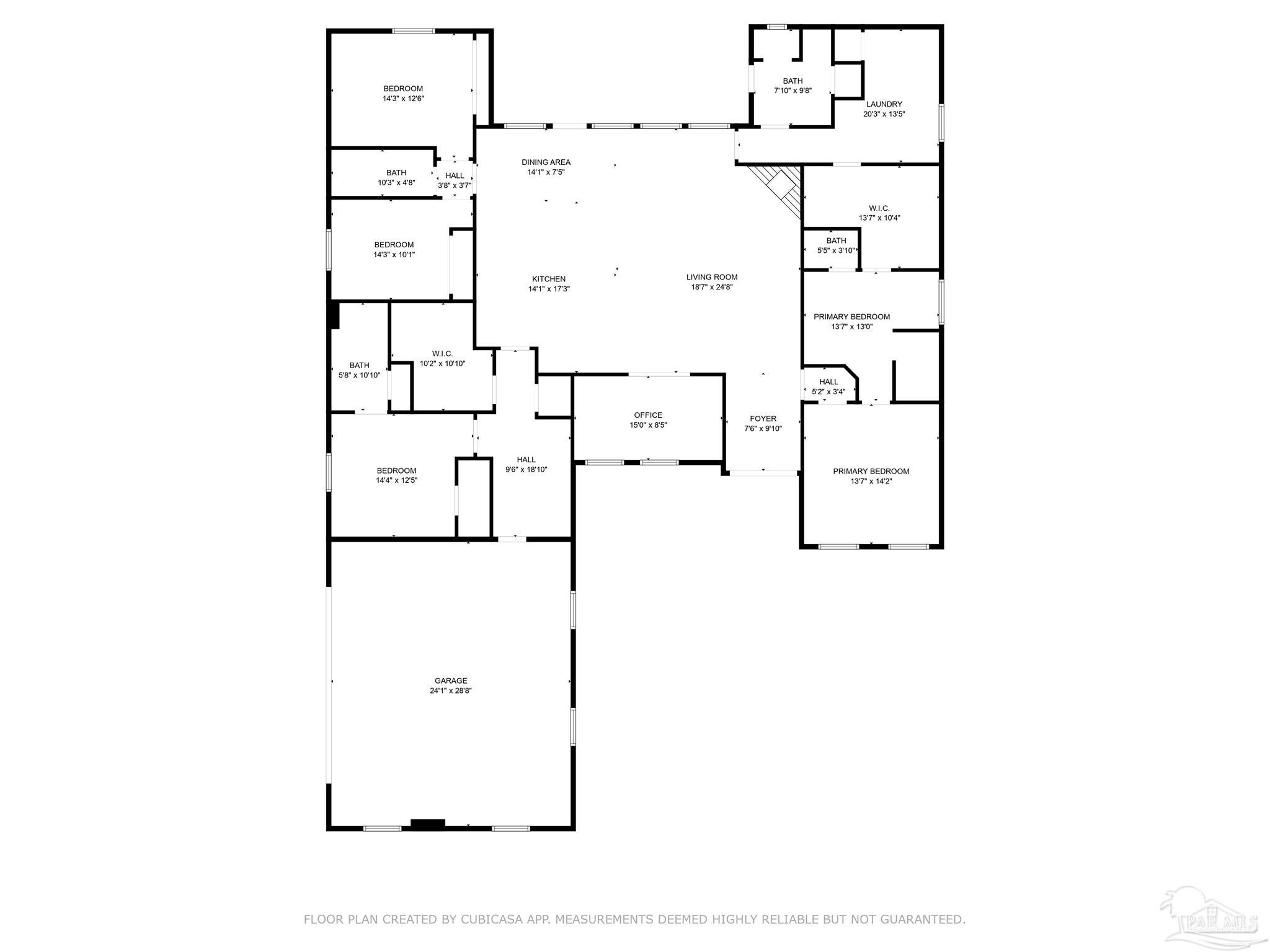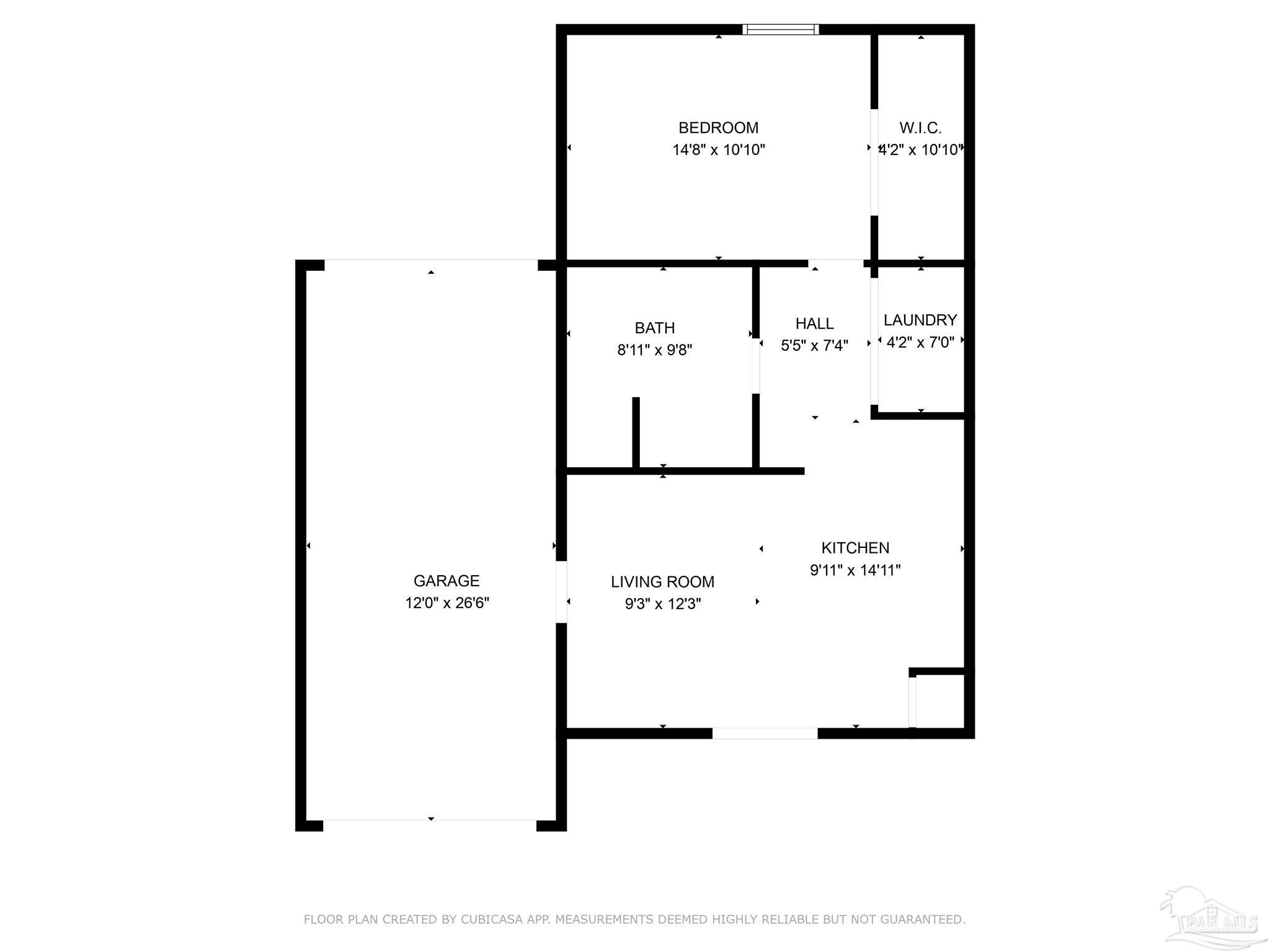$1,550,000 - 6396 Terra Sombra Ct, Milton
- 5
- Bedrooms
- 5
- Baths
- 3,536
- SQ. Feet
- 4.59
- Acres
Privately- gated, custom-built compound on nearly 5 ACRES of land! Full Notable Features in the MLS Docs, the house includes a custom salt-water pool and hot tub, an outdoor tiki bar kitchen (2 Big Green Eggs), a separate full-functioning Guest House, and a shop large enough to store 2 RVs. The main house is decked out with a Generator, water filtration system, and is hardwired/networked with Cat-6 shielding. With 2,816 sq ft, the 4 spacious bedrooms and 4 full baths are laid out perfectly for privacy and comfort. In addition to the main house, this property includes a 720 sq ft Guest House with 1 bedroom, 1 bath, a full kitchen, laundry facilities, and a convenient pull-through garage, making it ideal for extended family or guests. There is also a large storage building designed for all your needs, featuring two RV hook-ups and an oversized storage room. Step outside to your personal oasis, complete with a custom salt-water gunite pool with a large tanning ledge and a relaxing hot tub. The outdoor entertaining area is a dream, boasting a fully equipped tiki bar with two Big Green Eggs, a sink, and a refrigerator. The back patio is set up to boast an outdoor TV and is large enough to accommodate any seating arrangement you desire. This unique estate provides ample space, privacy, and luxury for those seeking a custom-built retreat with endless possibilities for relaxation and recreation.
Essential Information
-
- MLS® #:
- 653697
-
- Price:
- $1,550,000
-
- Bedrooms:
- 5
-
- Bathrooms:
- 5.00
-
- Full Baths:
- 5
-
- Square Footage:
- 3,536
-
- Acres:
- 4.59
-
- Year Built:
- 2022
-
- Type:
- Residential
-
- Sub-Type:
- Single Family Residence
-
- Style:
- Contemporary
-
- Status:
- Active
Community Information
-
- Address:
- 6396 Terra Sombra Ct
-
- Subdivision:
- Hammock De Galvez
-
- City:
- Milton
-
- County:
- Santa Rosa
-
- State:
- FL
-
- Zip Code:
- 32583
Amenities
-
- Parking Spaces:
- 12
-
- Parking:
- 2 Car Garage, 3 Car Garage, 4 or More Car Garage, Boat, Circular Driveway, Covered, Detached, Golf Cart Garage, Guest, Oversized, RV Access/Parking, Side Entrance
-
- Has Pool:
- Yes
-
- Pool:
- Gunite, Heated, In Ground, Pool/Spa Combo, Salt Water
Interior
-
- Interior Features:
- Storage, Baseboards, Ceiling Fan(s), Crown Molding, High Ceilings, In-Law Floorplan, Recessed Lighting, Walk-In Closet(s), Guest Room/In Law Suite, Office/Study
-
- Appliances:
- Water Heater, Gas Water Heater, Tankless Water Heater/Gas, Dishwasher, Disposal, Double Oven, Freezer, Microwave, Refrigerator
-
- Heating:
- Multi Units, Heat Pump, Central, Fireplace(s)
-
- Cooling:
- Multi Units, Heat Pump, Central Air, Ceiling Fan(s)
-
- Fireplace:
- Yes
-
- # of Stories:
- 1
-
- Stories:
- One
Exterior
-
- Exterior Features:
- Fire Pit, Irrigation Well, Outdoor Kitchen
-
- Windows:
- Double Pane Windows, Blinds, Plantation Shutters
-
- Roof:
- Shingle
-
- Foundation:
- Slab
School Information
-
- Elementary:
- Bagdad
-
- Middle:
- Avalon
-
- High:
- Milton
Additional Information
-
- Zoning:
- Res Single
Listing Details
- Listing Office:
- Keller Williams Realty Gulf Coast
