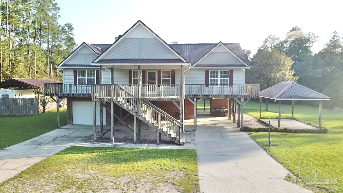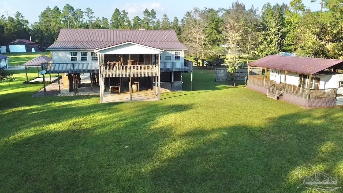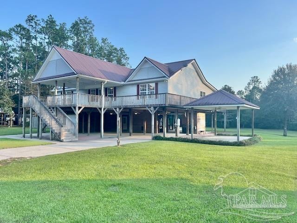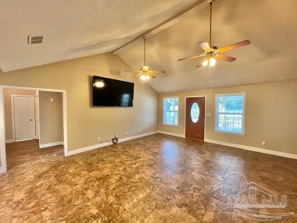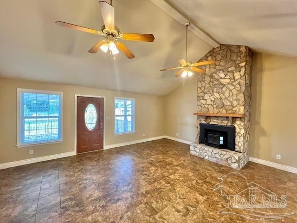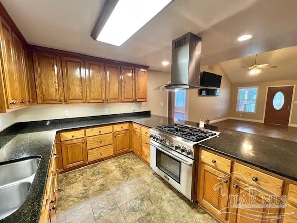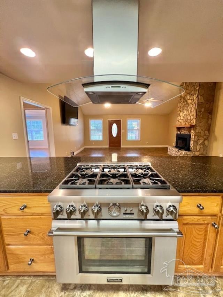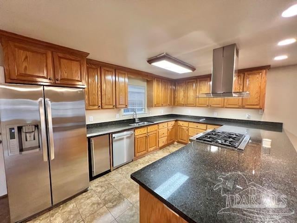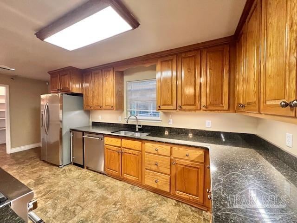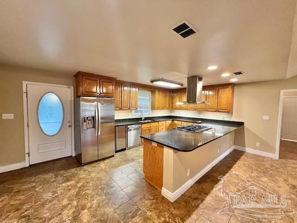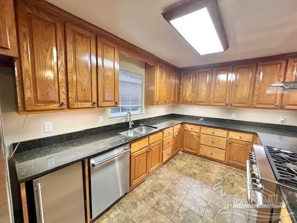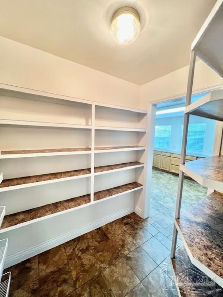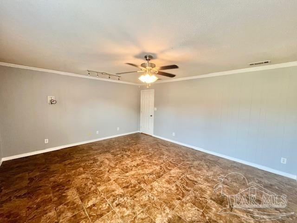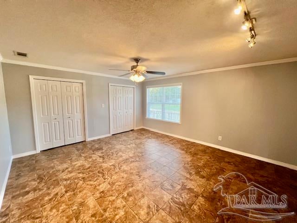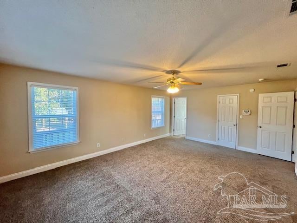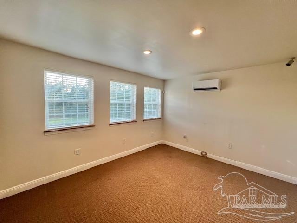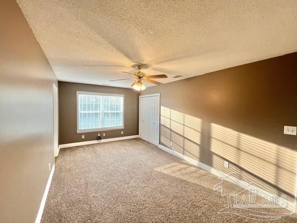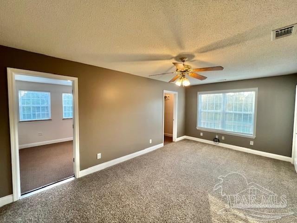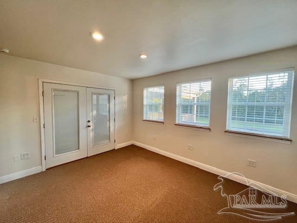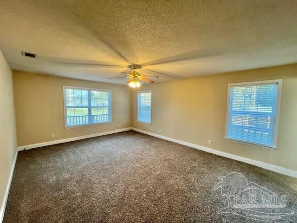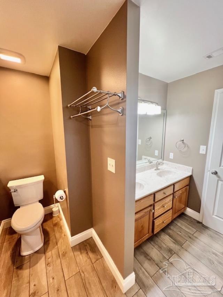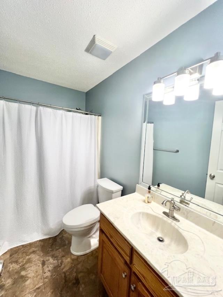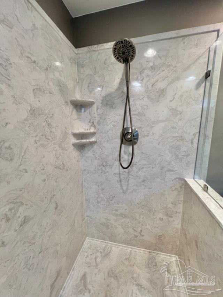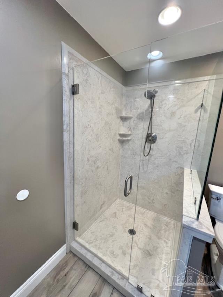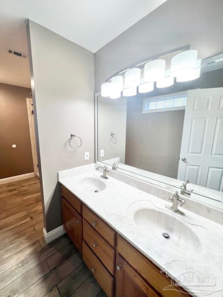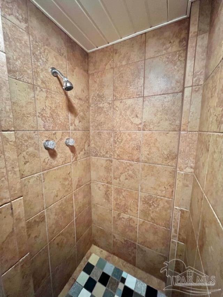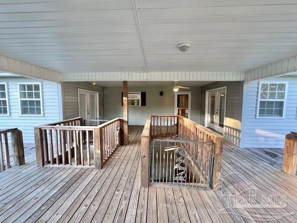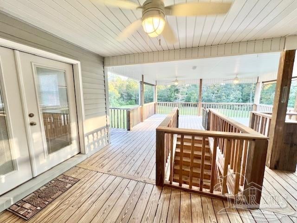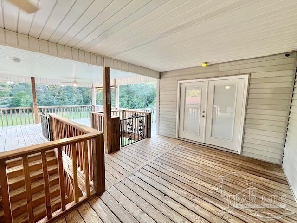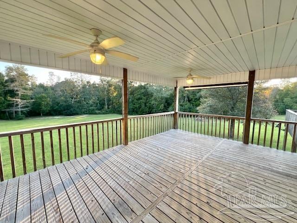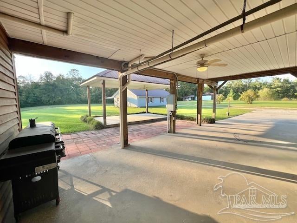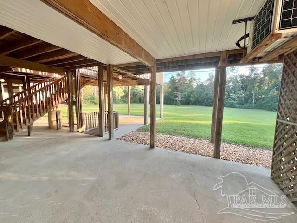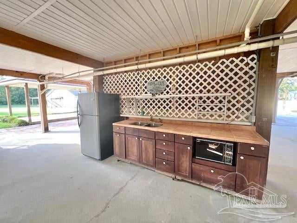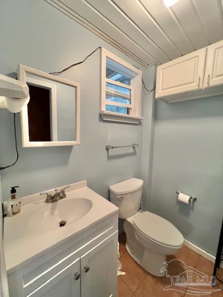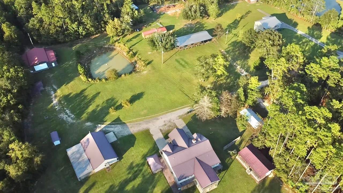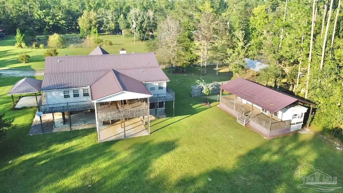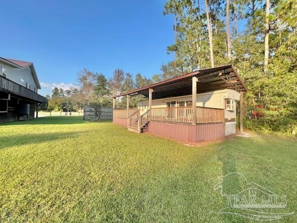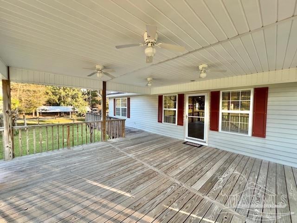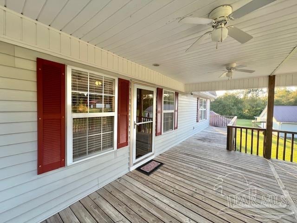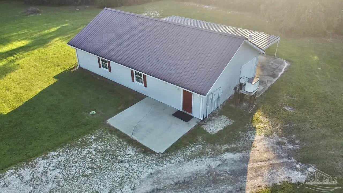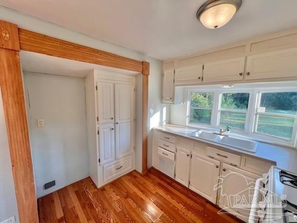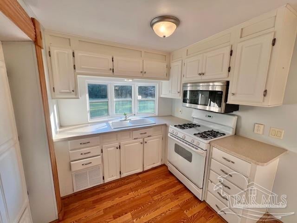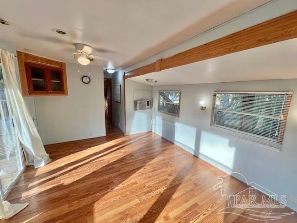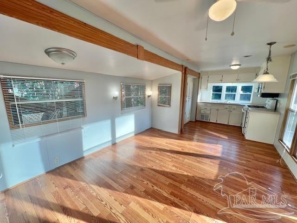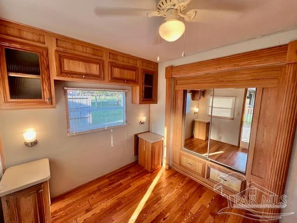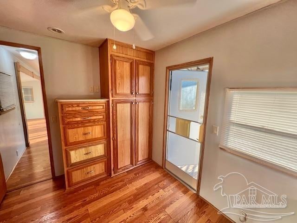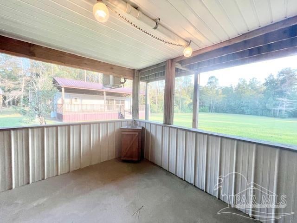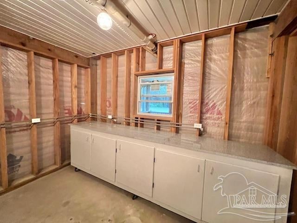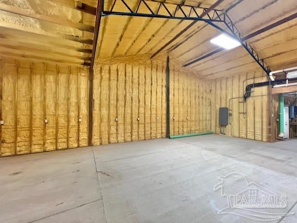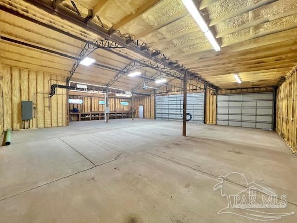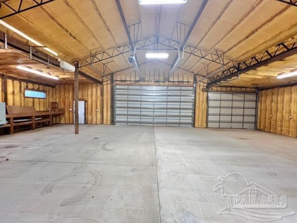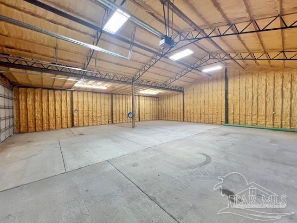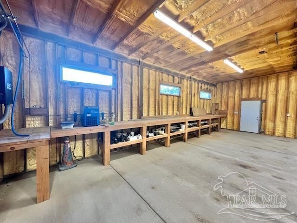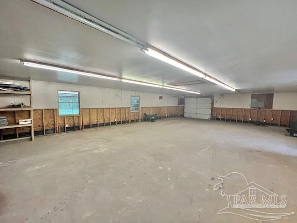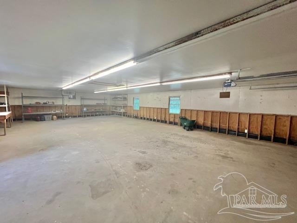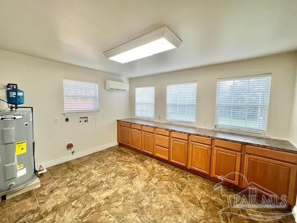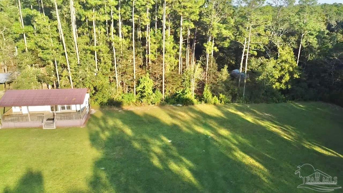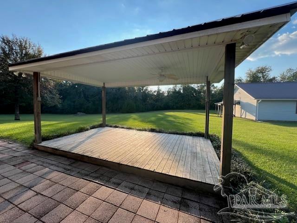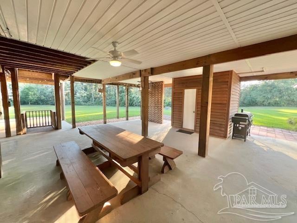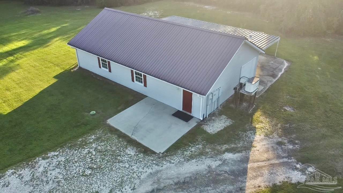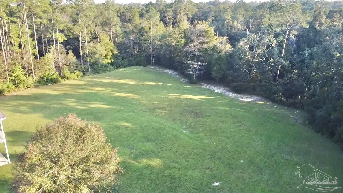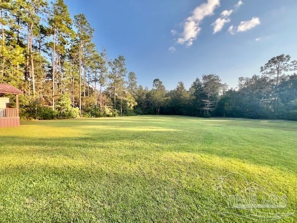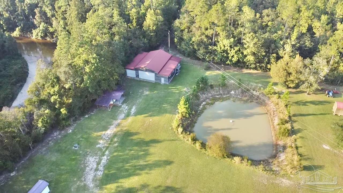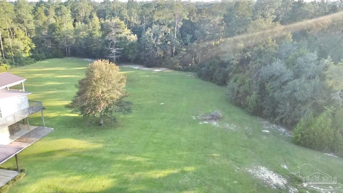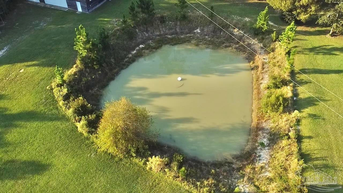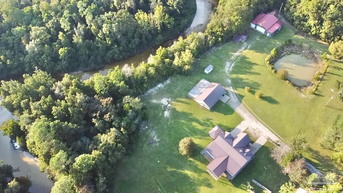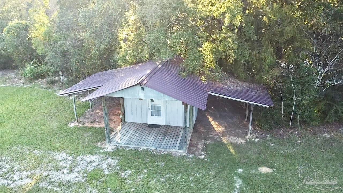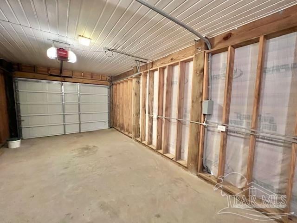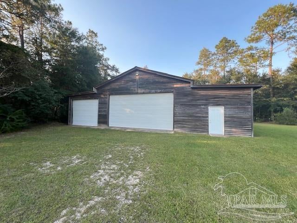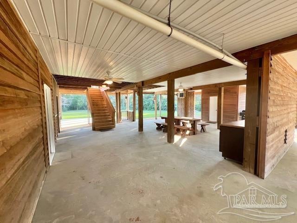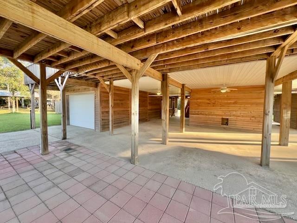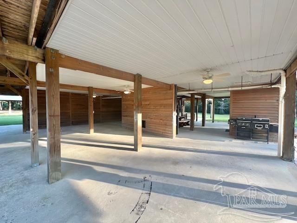$625,000 - 25030 Goat Cooper Rd, Robertsdale
- 3
- Bedrooms
- 3
- Baths
- 2,409
- SQ. Feet
- 5.75
- Acres
*Discover Your Ultimate River Retreat!** Welcome to your dream home on the Styx River, boasting an impressive 1500 feet of water frontage! Pristinely sitting on 5.75 Acres, this stunning 2409 square foot residence features a modern open concept design, offering 3 spacious bedrooms and 2 beautifully updated baths, plus an office with a private entrance—ideal for remote work or creative pursuits. The chef's kitchen is a culinary masterpiece, equipped with upscale appliances, including a Thermador gas range and oven, complemented by a massive walk-in pantry. Enjoy your morning coffee or entertain guests on the expansive front and back porches or take advantage of the summer kitchen beneath the main house, complete with a screened-in porch and a convenient 3rd full bath. This property is designed for both relaxation and convenience, featuring a single garage, a double carport, and additional detached structures including a charming gazebo, a guest suite, and a spacious woodworking shop with a triple garage, perfect for hobbyists! With a whole house 20KW generator, you'll never have to worry about power outages. Whether you’re looking for a serene retreat or a permanent residence, this well-maintained property offers everything you could hope for in a riverfront home. Don't miss your chance to experience the ultimate in waterfront living! ALL SQ. FOOTAGE AND DIMENSIONS ARE APPROXIMATE AND IS THE BUYER'S RESPONSIBILITY TO VERIFY. BUYER TO VERIFY ALL INFORMATION DURING DUE DILIGENCE
Essential Information
-
- MLS® #:
- 653869
-
- Price:
- $625,000
-
- Bedrooms:
- 3
-
- Bathrooms:
- 3.00
-
- Full Baths:
- 3
-
- Square Footage:
- 2,409
-
- Acres:
- 5.75
-
- Year Built:
- 1996
-
- Type:
- Residential
-
- Sub-Type:
- Single Family Residence
-
- Style:
- Traditional
-
- Status:
- Active
Community Information
-
- Address:
- 25030 Goat Cooper Rd
-
- Subdivision:
- None
-
- City:
- Robertsdale
-
- County:
- Baldwin
-
- State:
- AL
-
- Zip Code:
- 36567
Amenities
-
- Parking Spaces:
- 6
-
- Parking:
- Garage, 2 Car Carport, 3 Car Garage, Detached
-
- Garage Spaces:
- 4
-
- Is Waterfront:
- Yes
-
- Waterfront:
- River Front
-
- Has Pool:
- Yes
-
- Pool:
- None
Interior
-
- Interior Features:
- Ceiling Fan(s), Office/Study
-
- Appliances:
- Electric Water Heater, Dishwasher, Refrigerator
-
- Heating:
- Heat Pump, Fireplace(s)
-
- Cooling:
- Heat Pump, Ceiling Fan(s)
-
- Fireplace:
- Yes
-
- # of Stories:
- 1
-
- Stories:
- One
Exterior
-
- Exterior Features:
- Outdoor Kitchen
-
- Lot Description:
- Central Access
-
- Windows:
- Blinds
-
- Roof:
- Metal
-
- Foundation:
- Pillar/Post/Pier
School Information
-
- Elementary:
- Local School In County
-
- Middle:
- Local School In County
-
- High:
- Local School In County
Additional Information
-
- Zoning:
- County,Unrestricted
Listing Details
- Listing Office:
- Southern Real Estate
