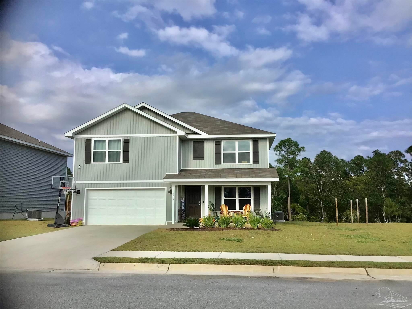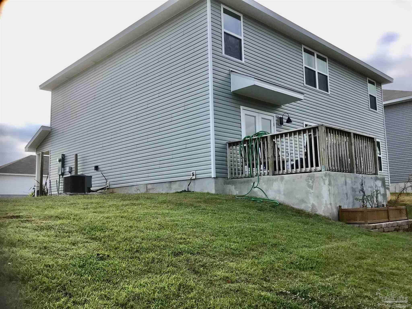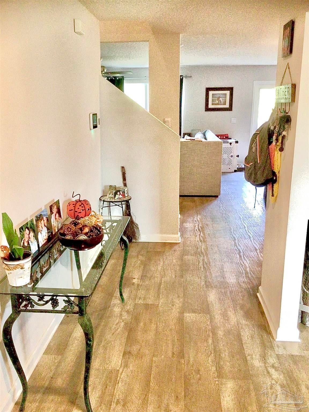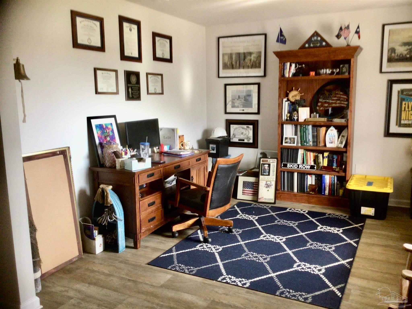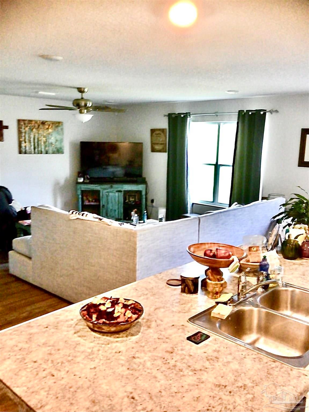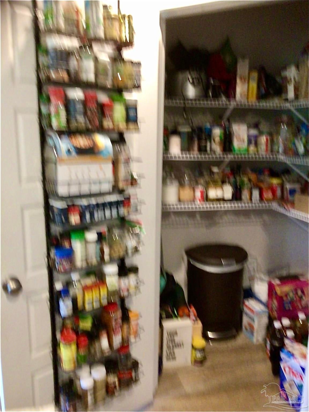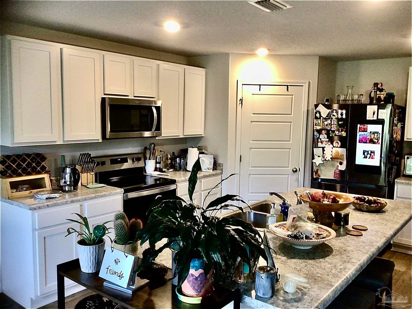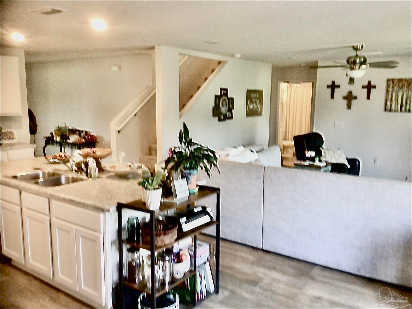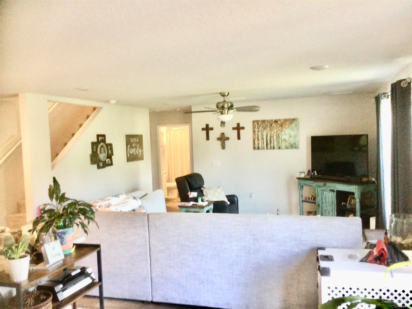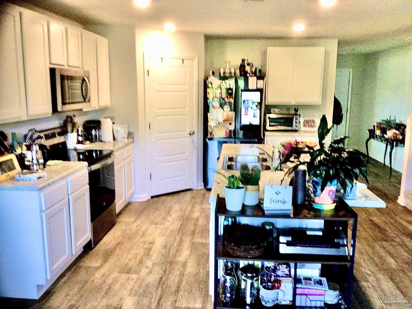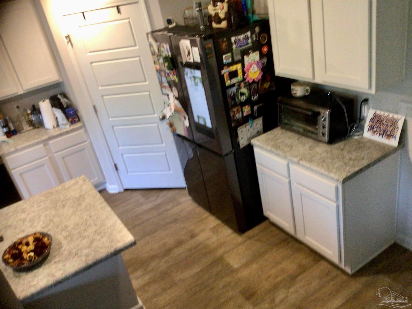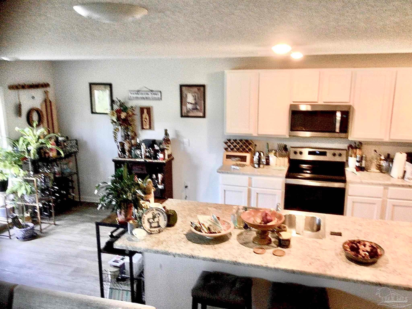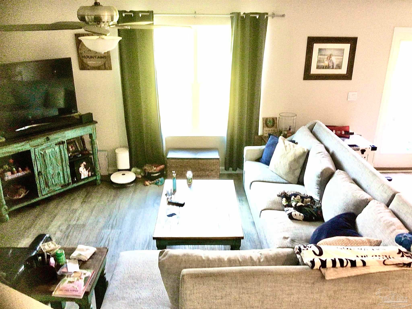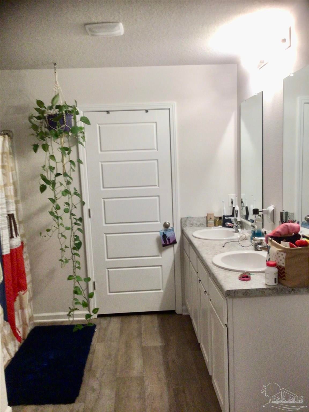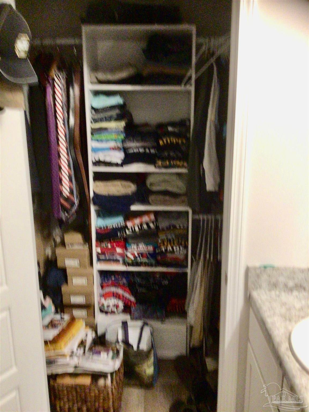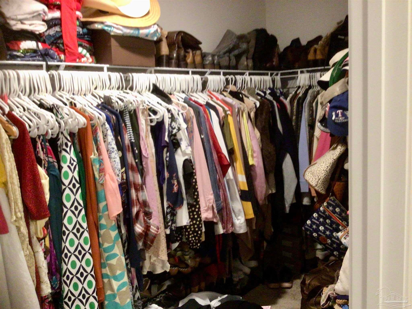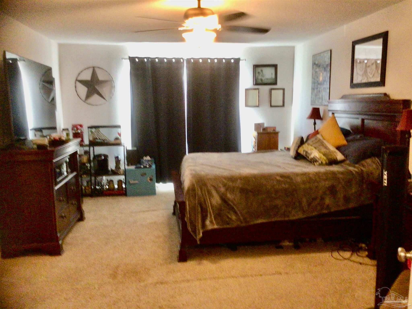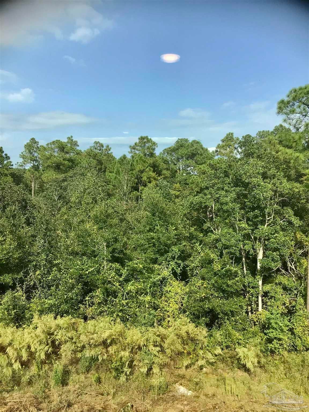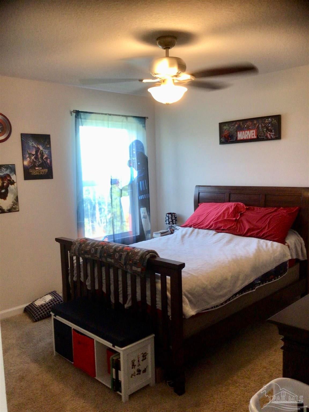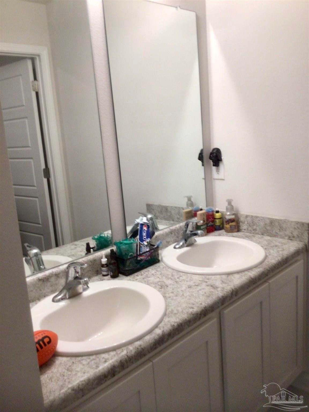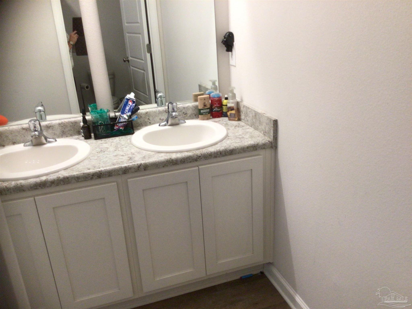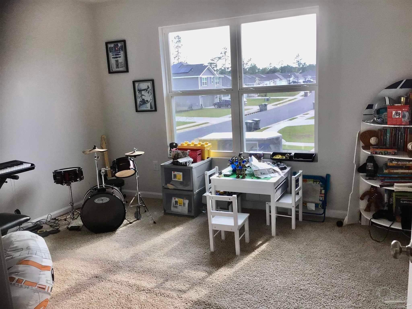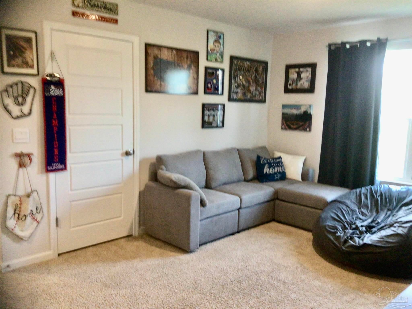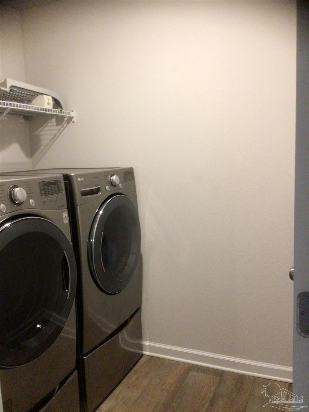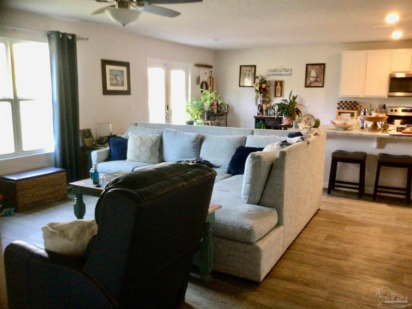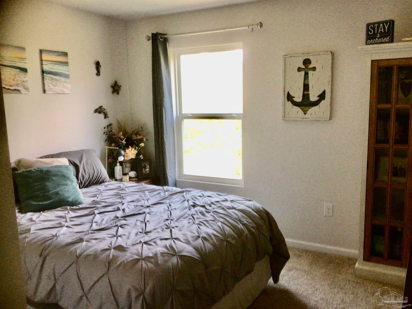$389,900 - 7619 Steeplechase Blvd, Pensacola
- 5
- Bedrooms
- 3
- Baths
- 2,593
- SQ. Feet
- 2022
- Year Built
This is the "Hayden" floor plan ~ 5 amazing bedrooms~ 3 full baths ~ a separate dining room/flex room ~ and an amazing landing area on the second floor provide generous space for all to enjoy ~The open Kitchen family room features an oversized 8 foot island ~ smooth top range ~ over range micro hood ~ great pantry with additional shelving in door ~First bedroom and one full bath (featuring a double vanity and oversized shower ) are centrally located on the first floor creating the perfect guest area ~ the other four bedrooms on the second level are nestled around the landing /entertainment area of the home ~ the owners suite provides a wonderful retreat from the rest of the home featuring spacious bathroom and 2 closets with upgraded shelving ~ fabric hurricane window and door protection offers peace of mind as well as an ADT security system ready with cameras ~Deako lights~ dimmer switches ~some motion activated lighting ~smart switch an be controlled through app~ these homes in the Bridlewood community offer lower maintenance exterior and a two car garage ~ the subdivision is convenient to shopping and frequently have food trucks in the neighborhood . Seller will owner finance !!!!!!will also consider lease option .
Essential Information
-
- MLS® #:
- 653971
-
- Price:
- $389,900
-
- Bedrooms:
- 5
-
- Bathrooms:
- 3.00
-
- Full Baths:
- 3
-
- Square Footage:
- 2,593
-
- Acres:
- 0.00
-
- Year Built:
- 2022
-
- Type:
- Residential
-
- Sub-Type:
- Single Family Residence
-
- Style:
- Contemporary, Craftsman
-
- Status:
- Active
Community Information
-
- Address:
- 7619 Steeplechase Blvd
-
- Subdivision:
- Bridlewood
-
- City:
- Pensacola
-
- County:
- Escambia
-
- State:
- FL
-
- Zip Code:
- 32526
Amenities
-
- Parking Spaces:
- 2
-
- Parking:
- 2 Car Garage
-
- Garage Spaces:
- 2
-
- Has Pool:
- Yes
-
- Pool:
- None
Interior
-
- Interior Features:
- Bonus Room
-
- Appliances:
- Electric Water Heater
-
- Heating:
- Central
-
- Cooling:
- Central Air, Ceiling Fan(s)
-
- # of Stories:
- 2
-
- Stories:
- Two
Exterior
-
- Lot Description:
- Central Access
-
- Roof:
- Shingle
-
- Foundation:
- Slab
School Information
-
- Elementary:
- Beulah
-
- Middle:
- Beulah
-
- High:
- Pine Forest
Additional Information
-
- Zoning:
- Res Single
Listing Details
- Listing Office:
- Coldwell Banker Realty
