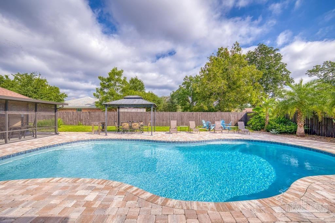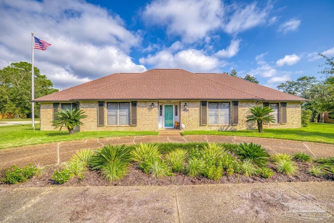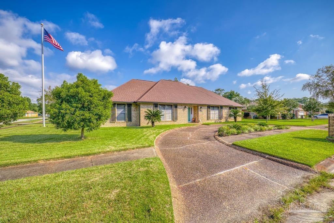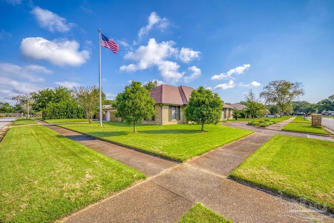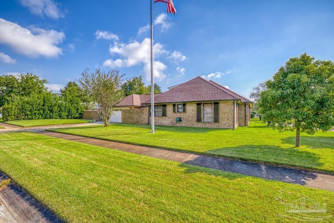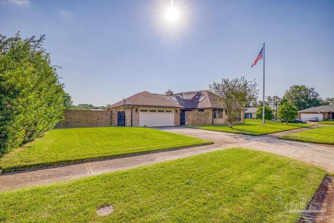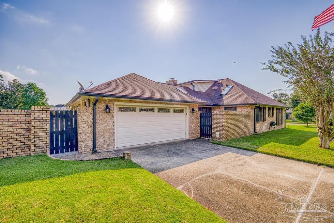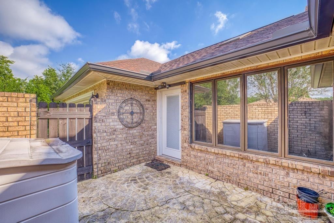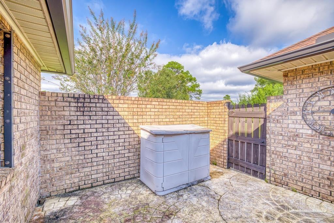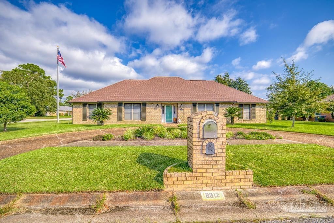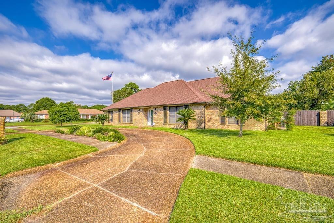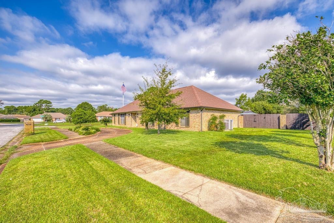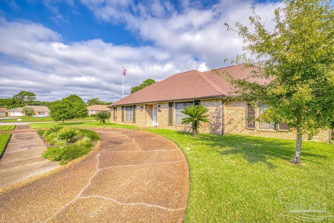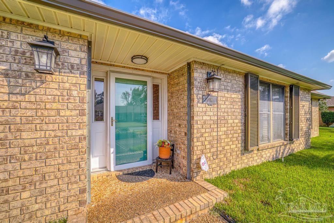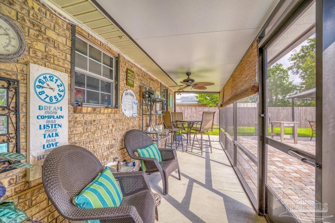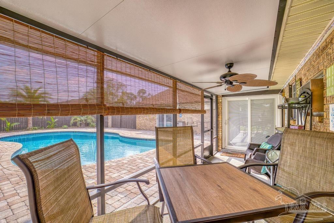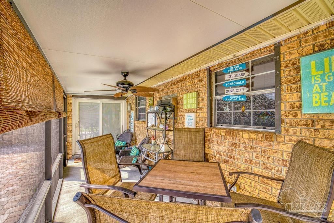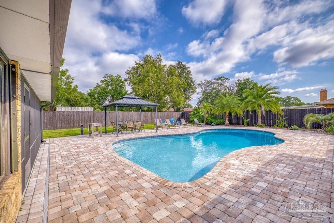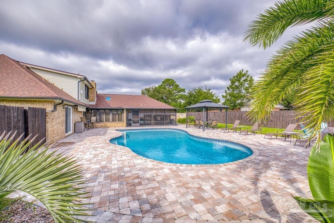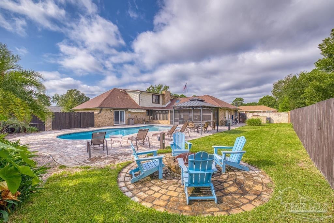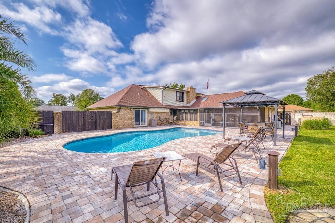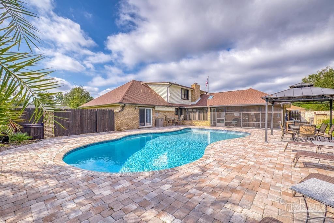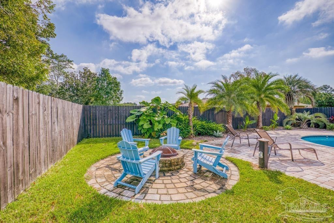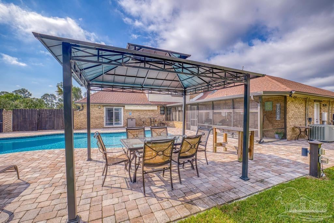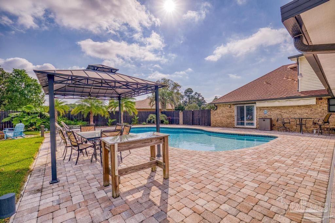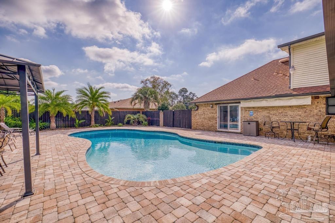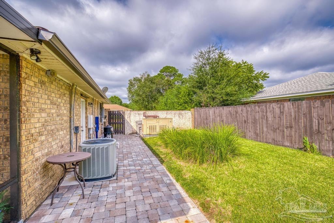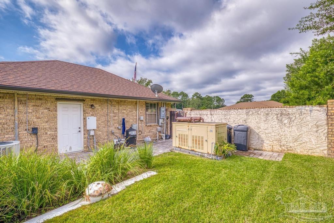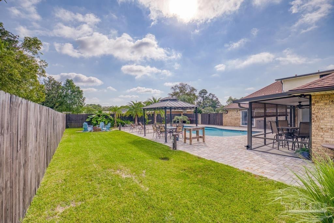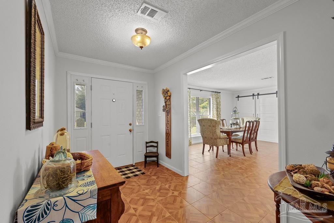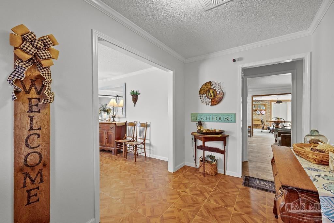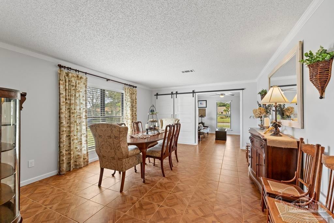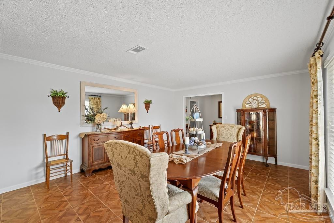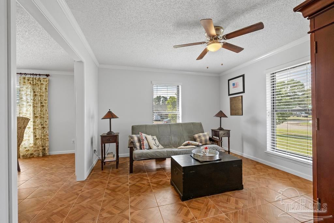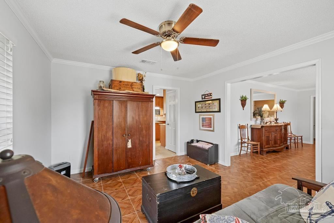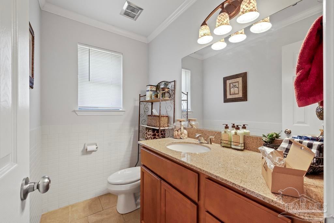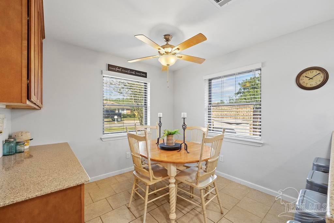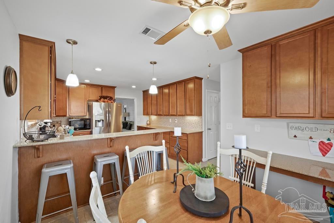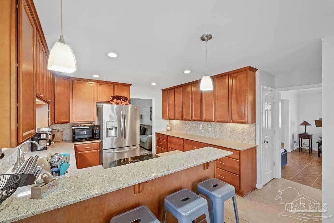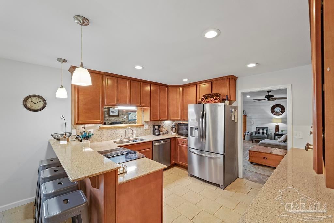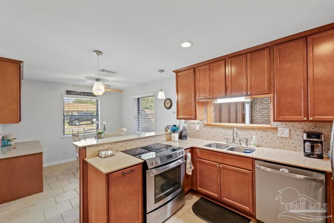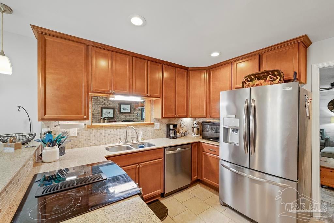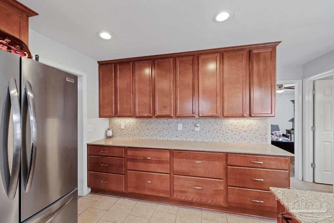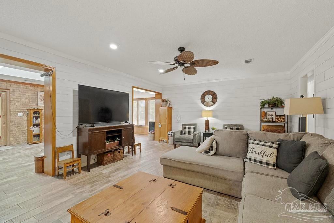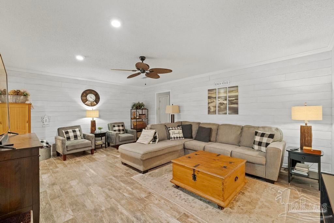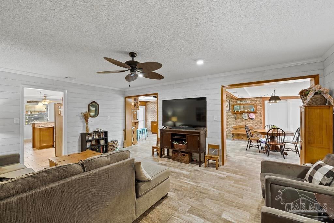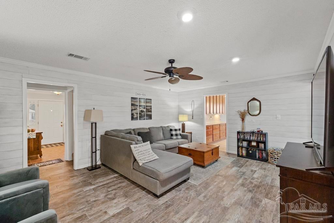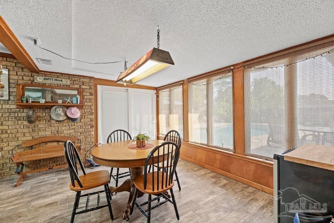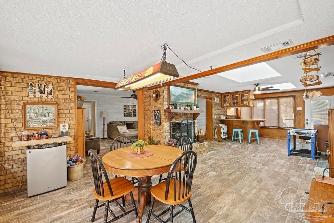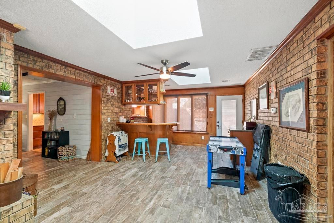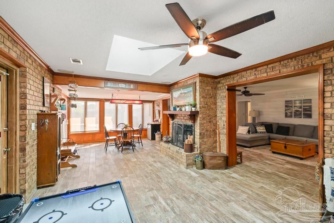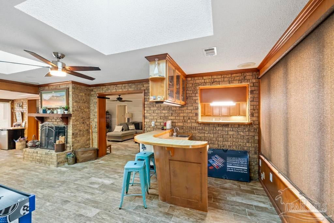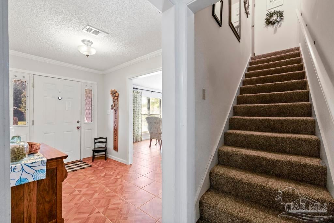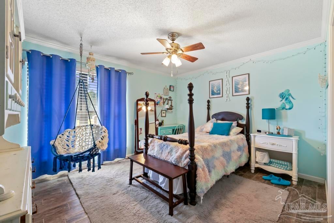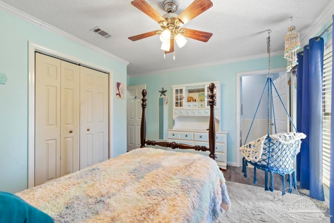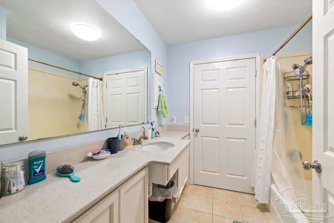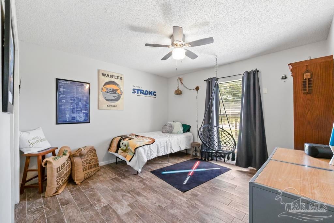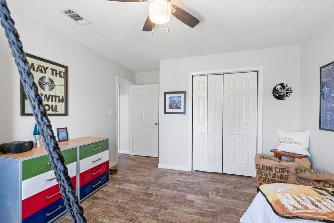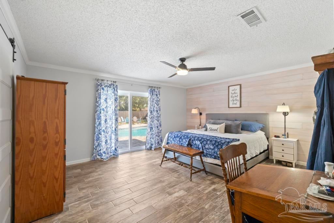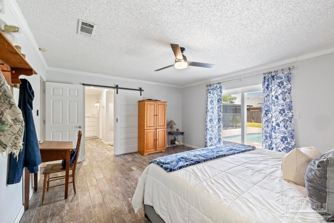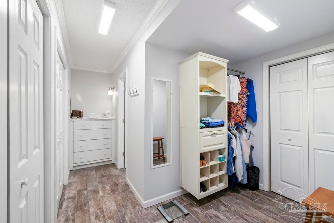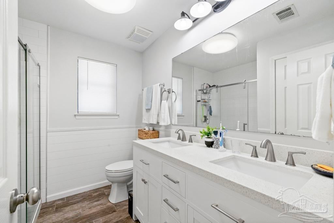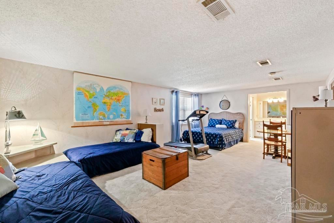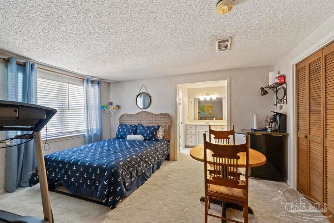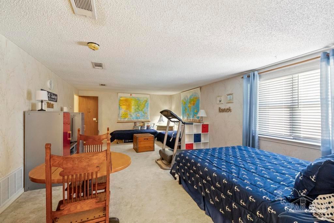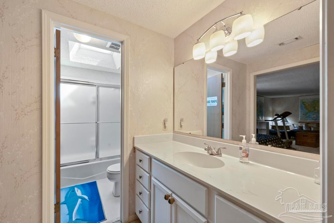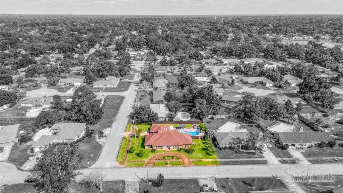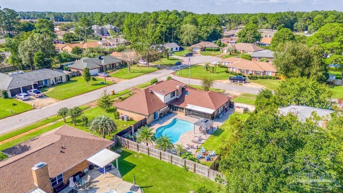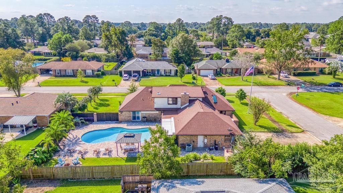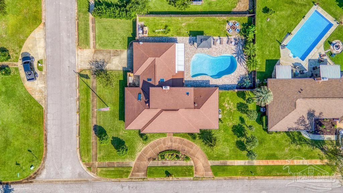$579,000 - 6912 Kitty Hawk Dr, Pensacola
- 4
- Bedrooms
- 4
- Baths
- 3,301
- SQ. Feet
- 0.38
- Acres
OPEN HOUSE Friday 4/25 3-6pm! VA 2.375% Assumable! DOWNSTAIRS MASTER SUITE! Immaculate home with a 18x36 Gunite saltwater pool (2022) perfect for entertaining. Multi-colored LED lights, fountains and swim-out ledges are featured in this stunning pool. Back yard pavers and fire pit complete this show stopping back yard. Take a break from the sun under the the gazebo or remote controlled Sunsetter Awning. Plumbed and ready for outdoor kitchen. Near Naval Hospital, NAS, downtown and beaches. Spacious family home is perfect for families or entertaining with 3 bedrooms/2.5 bathrooms downstairs. Master suite features shiplap accent wall and sliding doors leading to the pool. Master bath has been tastefully redone to feature walk-in shower, double vanities and large dressing area with ample closet space. There's an additional half bath with pool access. Beautiful wood-look porcelain tile covers the downstairs with fireplace and sunroom/gameroom and a wet bar and skylights! Large upstairs 4th bedroom has a full en-suite which could be teen suite, second master, game room or exercise room. There's a 35K whole home generator with 100 gallon propane tank!! This one has been meticulously maintained. Don't miss it!
Essential Information
-
- MLS® #:
- 654074
-
- Price:
- $579,000
-
- Bedrooms:
- 4
-
- Bathrooms:
- 4.00
-
- Full Baths:
- 3
-
- Square Footage:
- 3,301
-
- Acres:
- 0.38
-
- Year Built:
- 1978
-
- Type:
- Residential
-
- Sub-Type:
- Single Family Residence
-
- Style:
- French Provincial
-
- Status:
- Active
Community Information
-
- Address:
- 6912 Kitty Hawk Dr
-
- Subdivision:
- Lake Charlene
-
- City:
- Pensacola
-
- County:
- Escambia
-
- State:
- FL
-
- Zip Code:
- 32506
Amenities
-
- Parking Spaces:
- 2
-
- Parking:
- 2 Car Garage, Circular Driveway, Side Entrance
-
- Garage Spaces:
- 2
-
- Has Pool:
- Yes
-
- Pool:
- Gunite, In Ground, Salt Water
Interior
-
- Interior Features:
- Storage, Bookcases, Ceiling Fan(s), Crown Molding, In-Law Floorplan, Bonus Room, Guest Room/In Law Suite, Media Room
-
- Appliances:
- Water Heater, Electric Water Heater, Dishwasher, Down Draft, Microwave, Self Cleaning Oven
-
- Heating:
- Central
-
- Cooling:
- Multi Units, Central Air, Ceiling Fan(s)
-
- Fireplace:
- Yes
-
- # of Stories:
- 2
-
- Stories:
- Two
Exterior
-
- Lot Description:
- Corner Lot, Interior Lot
-
- Windows:
- Double Pane Windows, Skylight(s)
-
- Roof:
- Shingle
-
- Foundation:
- Slab
School Information
-
- Elementary:
- Myrtle Grove
-
- Middle:
- WARRINGTON
-
- High:
- Escambia
Additional Information
-
- Zoning:
- Res Single
Listing Details
- Listing Office:
- Levin Rinke Realty
